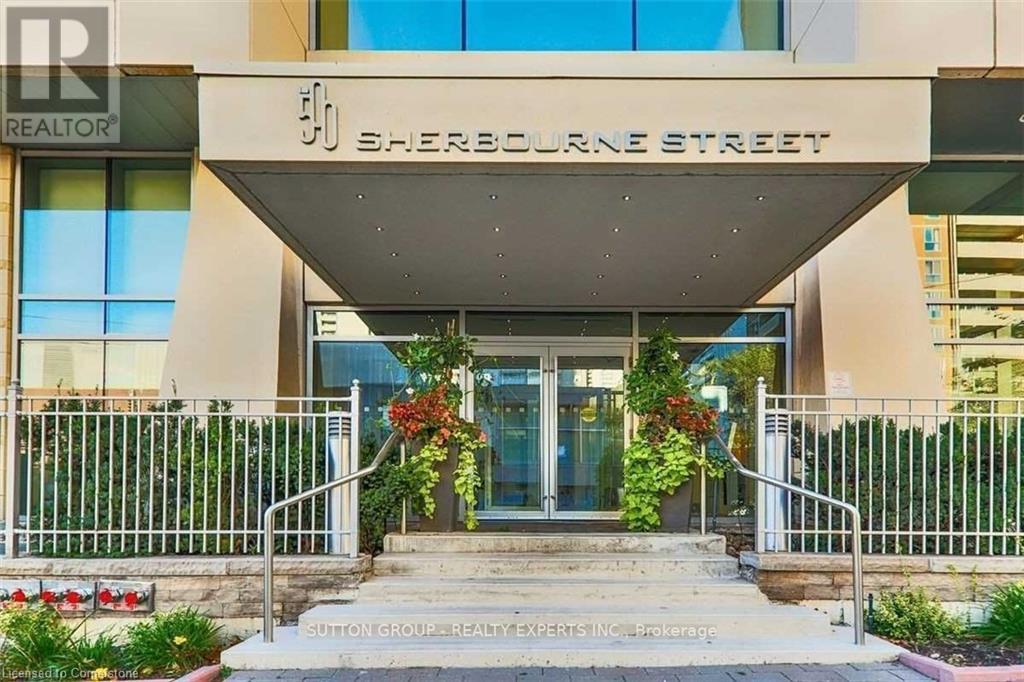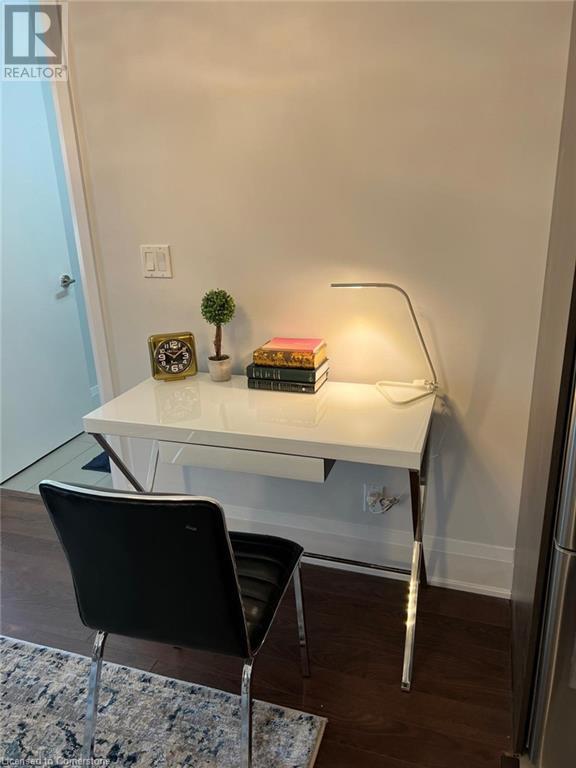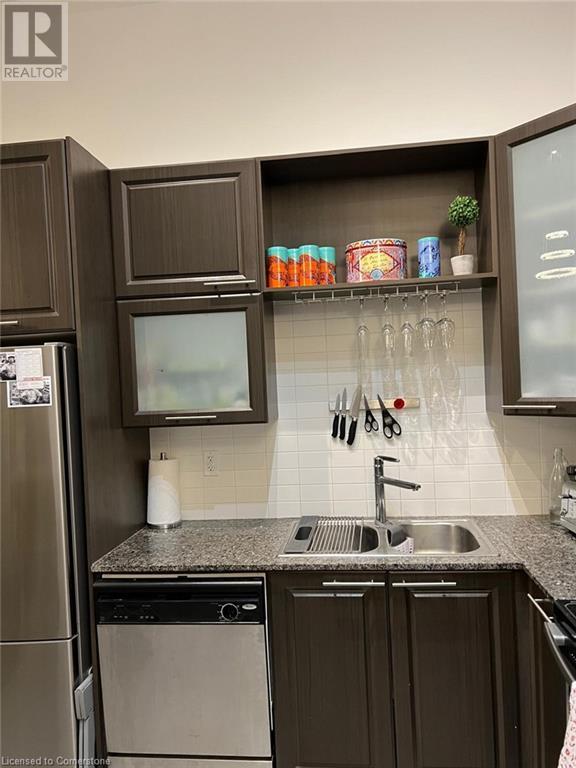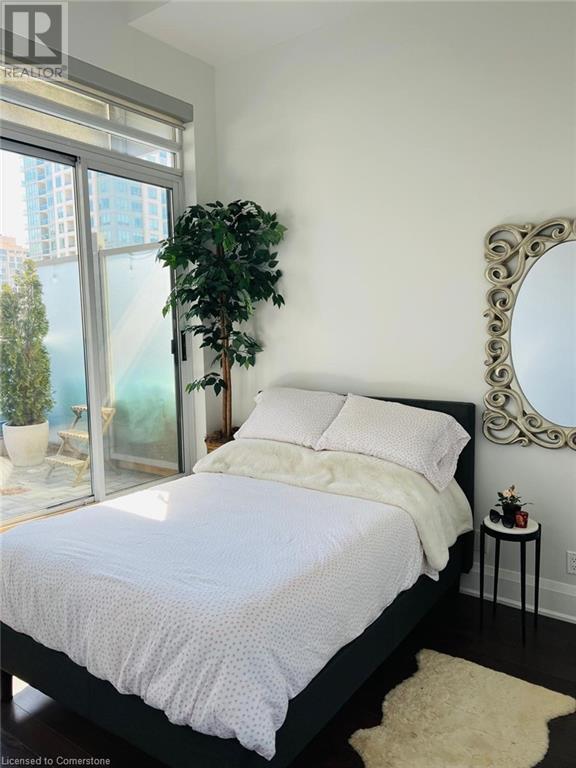500 Sherbourne Street Unit# 408 Toronto, Ontario M4X 1L1
$3,250 MonthlyWater
Rarely Available Spacious *2 Bdrm 2 Bath* Loft Style Furnished Sun Filled Unit. Featuring 12' Ceilings, Open Concept, Granite Countertops, S/S Appliances, Ensuite Laundry, Entrance To Oversized Terrace (Approx. 300 Sq Ft) From Bdrm & Living Room - Overlooks Quiet Park - An Entertainers Dream! Floor To Ceiling Windows, Luxurious Light Fixtures & Engineered Wood Throughout. Master Bdrm Easily Fits King Sized Bed. Steps To Subway, Yorkville -(Formerly Ryerson University) 15 Mins. Tastefully Furnished & Ready To Move In. 2 Beds, 2 Dressers, 2 Side Tables, Kitchen table W/4 Chairs, Island, Armchair, Console W/ Fireplace, Patio Lounge Set W/Cushions, Outdoor Teak Bar Table W/4 Chairs. Carpets, Greenery & Wall Decor Incl. (id:50584)
Property Details
| MLS® Number | 40679584 |
| Property Type | Single Family |
| Neigbourhood | St. James Town |
| AmenitiesNearBy | Hospital, Park, Place Of Worship, Public Transit |
| CommunityFeatures | Community Centre |
| Features | Southern Exposure, Balcony, No Pet Home |
Building
| BathroomTotal | 2 |
| BedroomsAboveGround | 2 |
| BedroomsTotal | 2 |
| Amenities | Exercise Centre, Guest Suite, Party Room |
| Appliances | Dishwasher, Dryer, Refrigerator, Stove, Washer, Microwave Built-in |
| BasementType | None |
| ConstructionMaterial | Concrete Block, Concrete Walls |
| ConstructionStyleAttachment | Attached |
| CoolingType | Central Air Conditioning |
| ExteriorFinish | Concrete |
| HeatingFuel | Natural Gas |
| HeatingType | Forced Air |
| StoriesTotal | 1 |
| SizeInterior | 1000 Sqft |
| Type | Apartment |
| UtilityWater | Municipal Water |
Parking
| None |
Land
| Acreage | No |
| LandAmenities | Hospital, Park, Place Of Worship, Public Transit |
| Sewer | Municipal Sewage System |
| SizeTotalText | Unknown |
| ZoningDescription | Residential |
Rooms
| Level | Type | Length | Width | Dimensions |
|---|---|---|---|---|
| Main Level | 3pc Bathroom | 5'9'' x 6'9'' | ||
| Main Level | Foyer | 10'0'' x 8'8'' | ||
| Main Level | 4pc Bathroom | 1'0'' x 1'0'' | ||
| Main Level | Bedroom | 10'8'' x 10'1'' | ||
| Main Level | Primary Bedroom | 18'0'' x 9'8'' | ||
| Main Level | Kitchen | 7'8'' x 33'7'' | ||
| Main Level | Dining Room | 20'0'' x 12'4'' |
https://www.realtor.ca/real-estate/27669723/500-sherbourne-street-unit-408-toronto
Broker of Record
(416) 823-9505


























