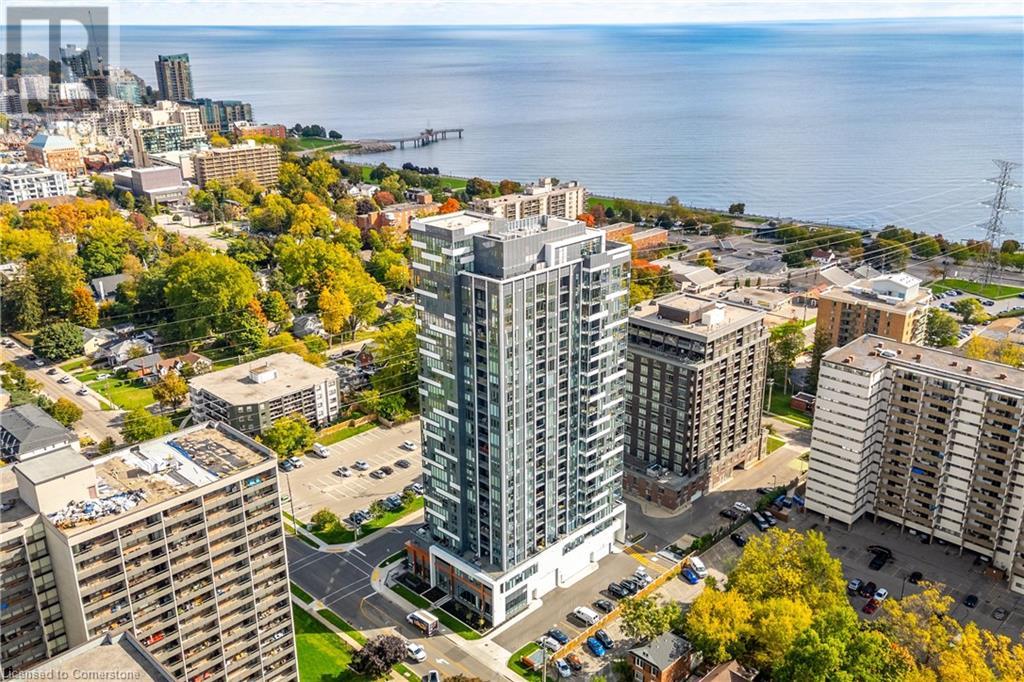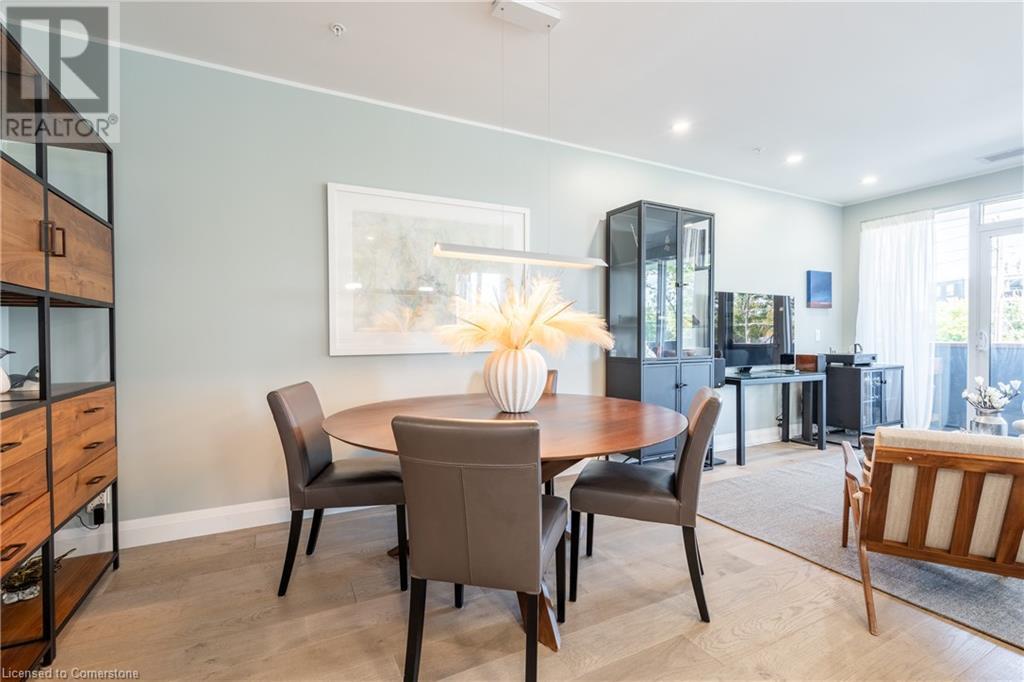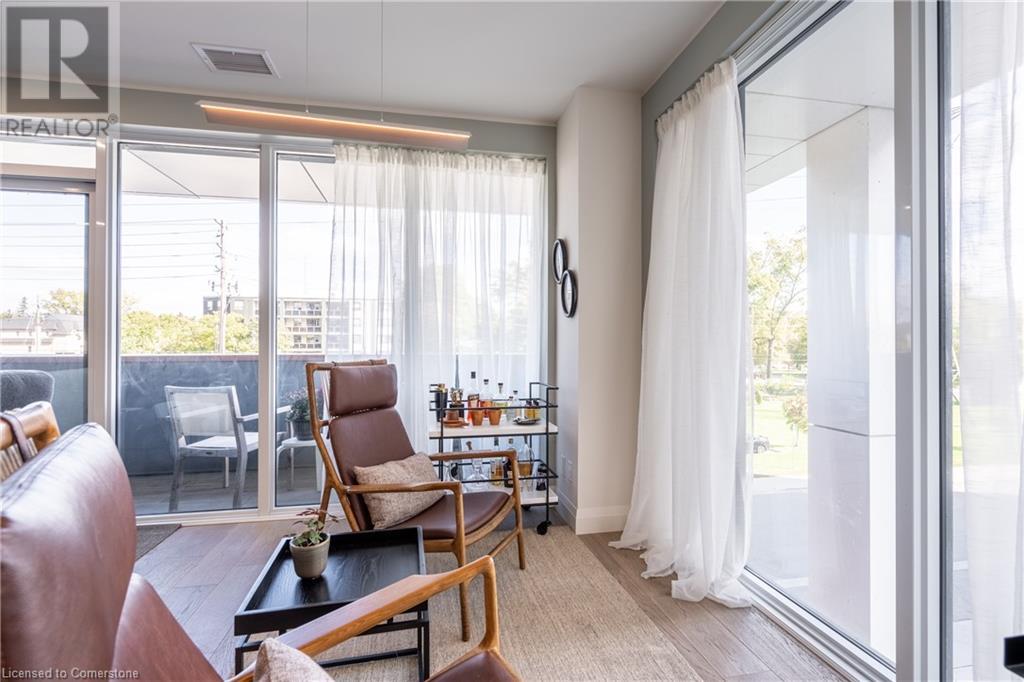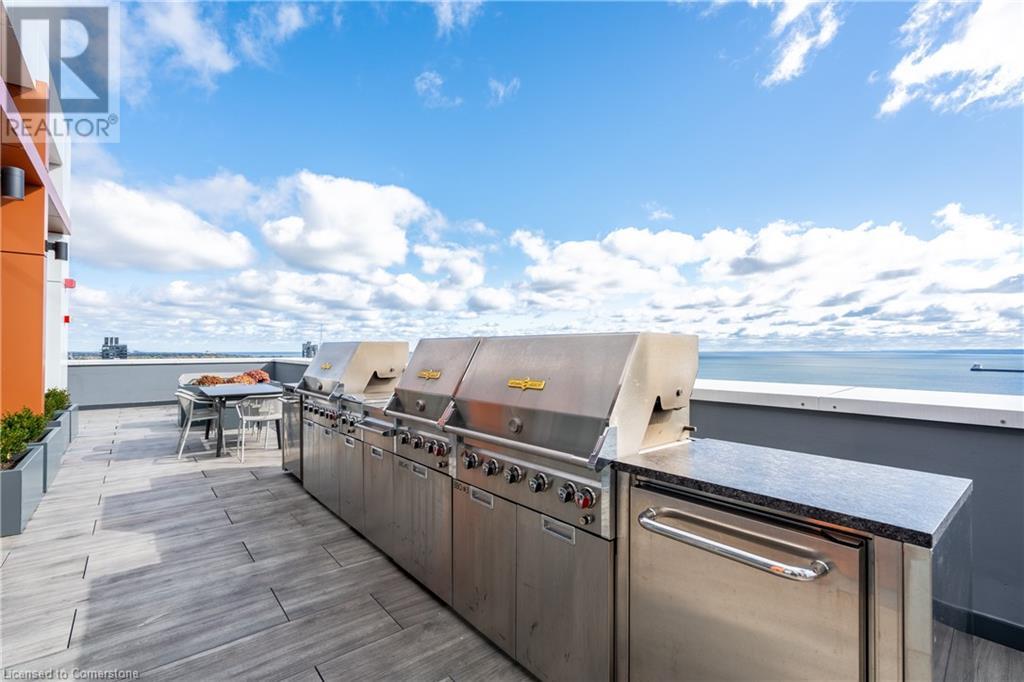500 Brock Avenue Unit# 206 Burlington, Ontario L7S 0A5
$1,069,900Maintenance, Insurance, Heat, Landscaping, Parking
$1,154.80 Monthly
Maintenance, Insurance, Heat, Landscaping, Parking
$1,154.80 MonthlyWelcome to this beautifully upgraded 3-bedroom 2 bath condo located in the prestigious Illumina Building, offering over 1,250 sq.ft. of bright, open-concept living space with breathtaking lakefront views. This mezzanine-level unit is filled with natural light, thanks to floor-to-ceiling windows in the main living space. The modern kitchen features quartz countertops, a matching island and a window over the sink to add charm and functionality. The kitchen is equipped with premium appliances, a double dishdrawer dishwasher and built-in refrigerator, both seamlessly integrated into the cabinetry for a sleek, cohesive look. Pot lights provide additional brightness, creating a perfect atmosphere for entertaining. Engineered hardwood flooring throughout, adding warmth and elegance to every spacious room. Each of the three bedrooms offers upgraded closets for ample storage. A spacious terrace provides the perfect outdoor space to unwind while enjoying picturesque lake views. With a spectacular amenities with stunning lakefront views. This unit is the ideal blend of luxury, function, and style. Don’t miss your chance to own a beautiful upgraded condo with lakefront views—schedule your private viewing today! (id:50584)
Property Details
| MLS® Number | 40661695 |
| Property Type | Single Family |
| AmenitiesNearBy | Hospital, Park, Place Of Worship, Playground, Public Transit, Schools, Shopping |
| Features | Southern Exposure, Balcony, Automatic Garage Door Opener |
| ParkingSpaceTotal | 1 |
| StorageType | Locker |
| ViewType | Lake View |
Building
| BathroomTotal | 2 |
| BedroomsAboveGround | 3 |
| BedroomsTotal | 3 |
| Amenities | Exercise Centre, Guest Suite, Party Room |
| Appliances | Dishwasher, Dryer, Refrigerator, Washer, Hood Fan, Window Coverings, Garage Door Opener |
| BasementType | None |
| ConstructionStyleAttachment | Attached |
| CoolingType | Central Air Conditioning |
| ExteriorFinish | Aluminum Siding, Stone, Stucco |
| FireProtection | Smoke Detectors, Alarm System |
| FoundationType | Poured Concrete |
| HeatingType | Forced Air |
| StoriesTotal | 1 |
| SizeInterior | 1250 Sqft |
| Type | Apartment |
| UtilityWater | Municipal Water |
Parking
| Underground | |
| None |
Land
| AccessType | Highway Access, Highway Nearby |
| Acreage | No |
| LandAmenities | Hospital, Park, Place Of Worship, Playground, Public Transit, Schools, Shopping |
| Sewer | Municipal Sewage System |
| SizeTotalText | Unknown |
| ZoningDescription | Drh-476 |
Rooms
| Level | Type | Length | Width | Dimensions |
|---|---|---|---|---|
| Main Level | Other | 3'11'' x 20'6'' | ||
| Main Level | Foyer | 4'10'' x 6'4'' | ||
| Main Level | Laundry Room | 4'4'' x 6'0'' | ||
| Main Level | Kitchen | 10'9'' x 7'9'' | ||
| Main Level | Living Room/dining Room | 20'0'' x 15'6'' | ||
| Main Level | Bedroom | 10'3'' x 10'6'' | ||
| Main Level | Bedroom | 10'3'' x 9'0'' | ||
| Main Level | Primary Bedroom | 11'9'' x 10'9'' | ||
| Main Level | 4pc Bathroom | Measurements not available | ||
| Main Level | 4pc Bathroom | Measurements not available |
https://www.realtor.ca/real-estate/27556297/500-brock-avenue-unit-206-burlington










































