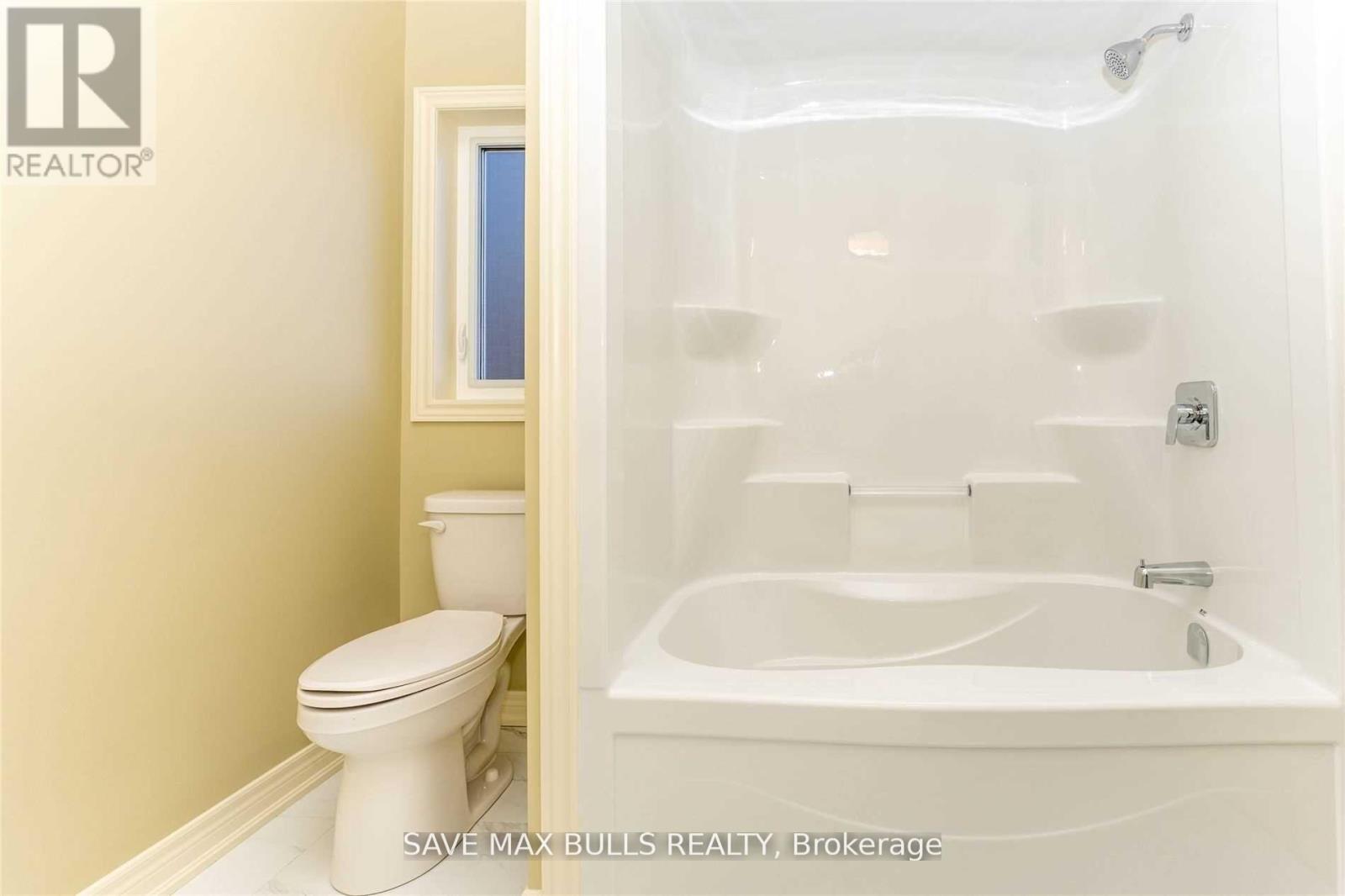50 Ivy Crescent Thorold, Ontario L2V 0J9
$779,900
The Perfect & rare 5Bed 3Wr Bungalow You've Been Waiting For! Boasting over 1700 sq. ft. of finished living space, including a spacious 1000 sq. ft. finished basement, this home offers the ideal blend of style and functionality. The open-concept main floor is bathed in natural light, showcasing a modern aesthetic with beautiful engineered flooring. The custom kitchen is a standout, featuring upgraded countertops and enhanced cabinetry that cater to both s tyle and convenience. The primary suite includes a walk-in closet and an ensuite, complemented by a second bedroom and bathroom on the main floor. The finished basement adds incredible value, offering three spacious bedrooms, an additional bathroom, a full living area, and a separate laundry room- perfect for extended family or guests. Located just minutes from the university and college, with easy access to major highways, shopping. and amenities, this property offers a unique opportunity to enjoy modern living in a prime location. (id:50584)
Property Details
| MLS® Number | X11919148 |
| Property Type | Single Family |
| ParkingSpaceTotal | 4 |
Building
| BathroomTotal | 3 |
| BedroomsAboveGround | 2 |
| BedroomsBelowGround | 3 |
| BedroomsTotal | 5 |
| Appliances | Dishwasher, Dryer, Refrigerator, Stove, Washer |
| ArchitecturalStyle | Bungalow |
| BasementDevelopment | Finished |
| BasementType | N/a (finished) |
| ConstructionStyleAttachment | Detached |
| CoolingType | Central Air Conditioning |
| ExteriorFinish | Brick, Vinyl Siding |
| FlooringType | Tile, Vinyl |
| HeatingFuel | Natural Gas |
| HeatingType | Forced Air |
| StoriesTotal | 1 |
| SizeInterior | 1499.9875 - 1999.983 Sqft |
| Type | House |
| UtilityWater | Municipal Water |
Parking
| Attached Garage |
Land
| Acreage | No |
| Sewer | Sanitary Sewer |
| SizeDepth | 101 Ft ,8 In |
| SizeFrontage | 40 Ft ,7 In |
| SizeIrregular | 40.6 X 101.7 Ft |
| SizeTotalText | 40.6 X 101.7 Ft|under 1/2 Acre |
Rooms
| Level | Type | Length | Width | Dimensions |
|---|---|---|---|---|
| Basement | Laundry Room | Measurements not available | ||
| Basement | Bedroom 3 | 4.21 m | 3.32 m | 4.21 m x 3.32 m |
| Basement | Bedroom 4 | 4.21 m | 3.32 m | 4.21 m x 3.32 m |
| Basement | Bedroom 5 | 4.21 m | 3.32 m | 4.21 m x 3.32 m |
| Main Level | Kitchen | 2.8 m | 3.9 m | 2.8 m x 3.9 m |
| Main Level | Living Room | 4.57 m | 4.57 m | 4.57 m x 4.57 m |
| Main Level | Dining Room | 3.9 m | 3.9 m | 3.9 m x 3.9 m |
| Main Level | Primary Bedroom | 3.67 m | 4.82 m | 3.67 m x 4.82 m |
| Main Level | Bedroom 2 | 3.35 m | 2.62 m | 3.35 m x 2.62 m |
| Main Level | Bathroom | Measurements not available | ||
| Main Level | Bathroom | Measurements not available |
https://www.realtor.ca/real-estate/27792459/50-ivy-crescent-thorold
Broker of Record
(905) 699-6700








































