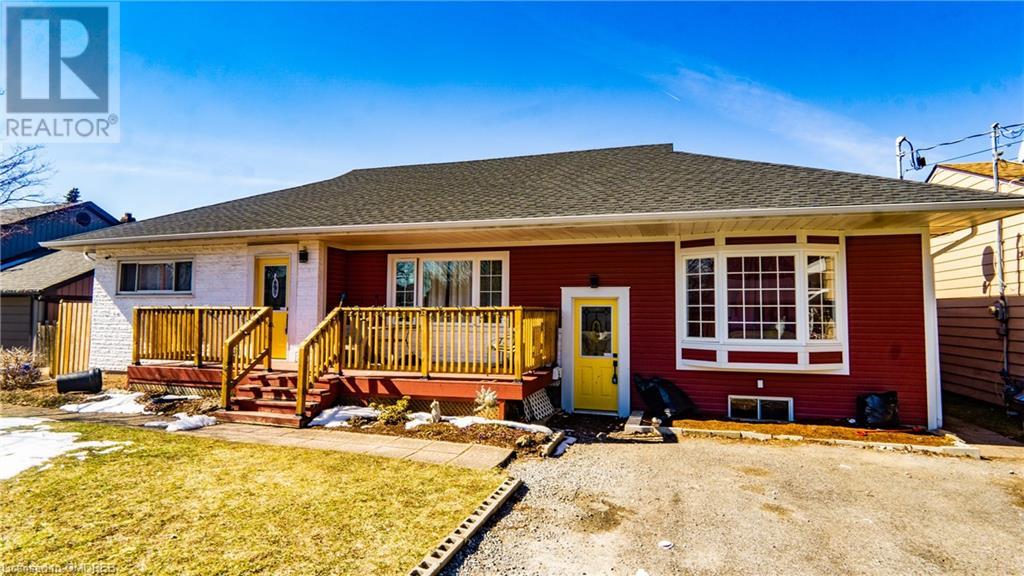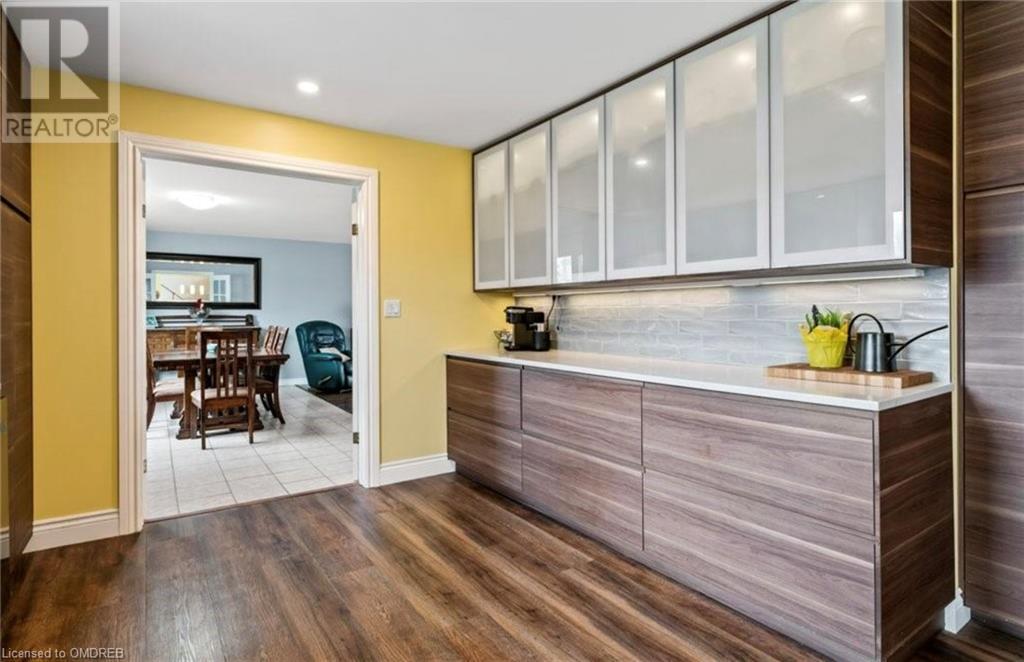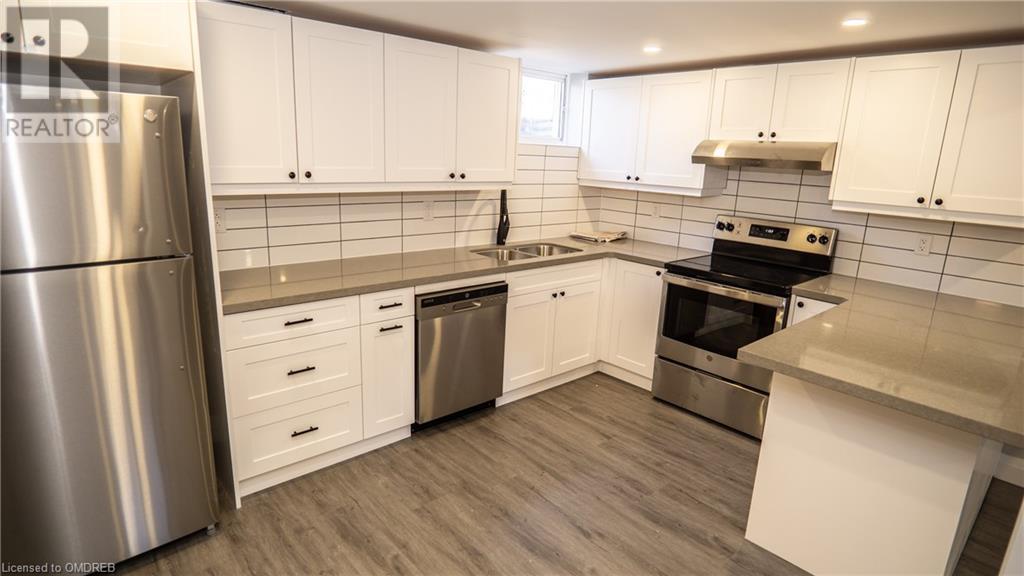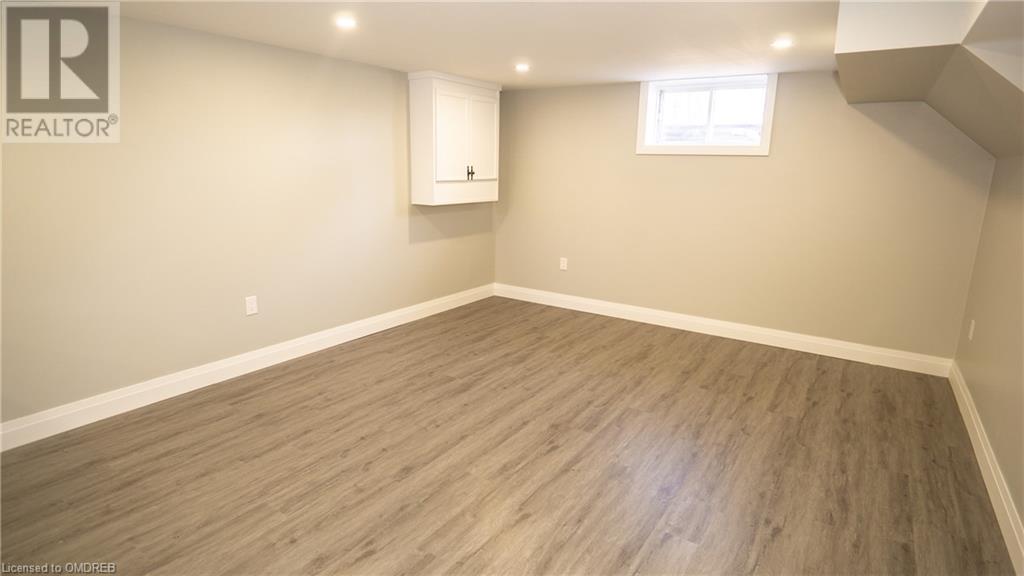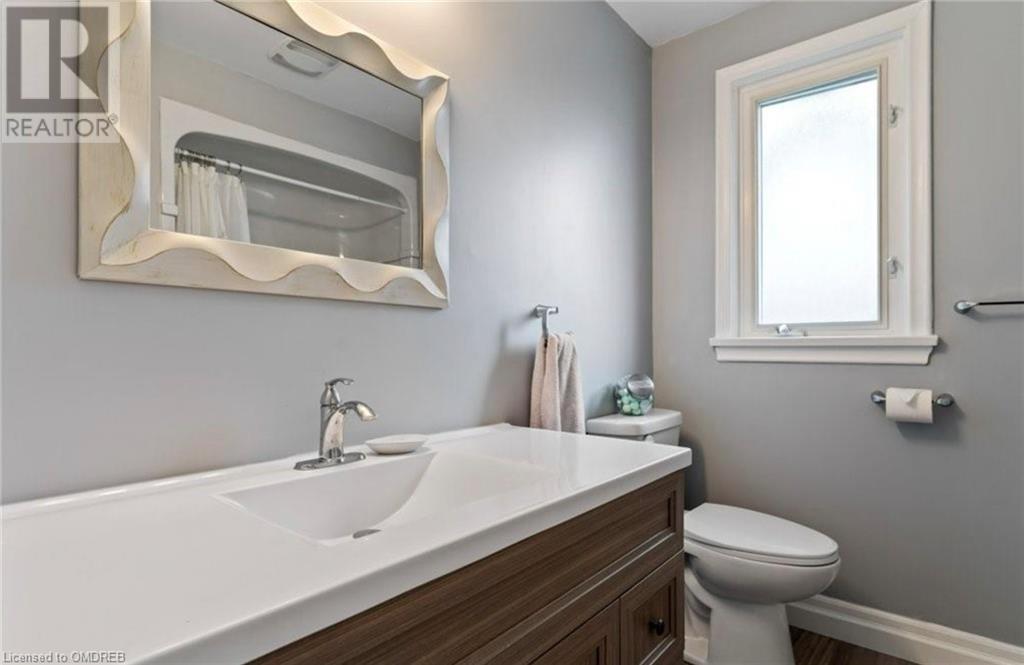5 Woodelm Drive St. Catharines, Ontario L2M 4N4
$899,000
Recently updated legal duplex! The perfect house hack property as you can live in one of the units and rent the other unit. This is one of the largest units available. A rare lower unit which has 3 bedrooms and 1.5 washrooms. Great Investment turn key duplex for long term hold in a fantastic neighbourhood. This property produces $4300 of monthly rental income. Located Just off Carlton and near Bunting Road with lots of shopping areas and food places. Walking distance to parks and community centre. Bus routes and easy access to the Highway. Definitely worth booking an appointment to see this amazing legal duplex. Property is tenanted requires 24Hr notice for viewing (id:50584)
Property Details
| MLS® Number | 40642846 |
| Property Type | Single Family |
| AmenitiesNearBy | Hospital, Place Of Worship, Public Transit, Schools |
| CommunityFeatures | Quiet Area, Community Centre |
| EquipmentType | Water Heater |
| Features | Paved Driveway, No Driveway |
| ParkingSpaceTotal | 4 |
| RentalEquipmentType | Water Heater |
| Structure | Greenhouse, Shed |
Building
| BathroomTotal | 3 |
| BedroomsAboveGround | 3 |
| BedroomsBelowGround | 3 |
| BedroomsTotal | 6 |
| ArchitecturalStyle | Bungalow |
| BasementDevelopment | Finished |
| BasementType | Full (finished) |
| ConstructedDate | 1953 |
| ConstructionStyleAttachment | Detached |
| CoolingType | Central Air Conditioning |
| ExteriorFinish | Brick, Vinyl Siding |
| FoundationType | Block |
| HalfBathTotal | 1 |
| HeatingFuel | Natural Gas |
| HeatingType | Forced Air |
| StoriesTotal | 1 |
| SizeInterior | 1595 Sqft |
| Type | House |
| UtilityWater | Municipal Water |
Land
| Acreage | No |
| LandAmenities | Hospital, Place Of Worship, Public Transit, Schools |
| Sewer | Municipal Sewage System |
| SizeDepth | 130 Ft |
| SizeFrontage | 62 Ft |
| SizeTotalText | Under 1/2 Acre |
| ZoningDescription | R1 |
Rooms
| Level | Type | Length | Width | Dimensions |
|---|---|---|---|---|
| Basement | 2pc Bathroom | Measurements not available | ||
| Basement | 4pc Bathroom | Measurements not available | ||
| Basement | Bedroom | 14'9'' x 11'2'' | ||
| Basement | Bedroom | 10'4'' x 13'9'' | ||
| Basement | Bedroom | 14'9'' x 14'3'' | ||
| Basement | Living Room | 10'0'' x 12'0'' | ||
| Basement | Kitchen | 7'0'' x 7'9'' | ||
| Main Level | 4pc Bathroom | Measurements not available | ||
| Main Level | Bedroom | 11'10'' x 11'3'' | ||
| Main Level | Bedroom | 11'2'' x 10'11'' | ||
| Main Level | Primary Bedroom | 11'8'' x 14'3'' | ||
| Main Level | Dining Room | 9'5'' x 18'6'' | ||
| Main Level | Living Room | 17'9'' x 14'4'' | ||
| Main Level | Kitchen | 15'0'' x 22'9'' |
https://www.realtor.ca/real-estate/27375375/5-woodelm-drive-st-catharines
Salesperson
(905) 361-9098
(905) 338-2727


