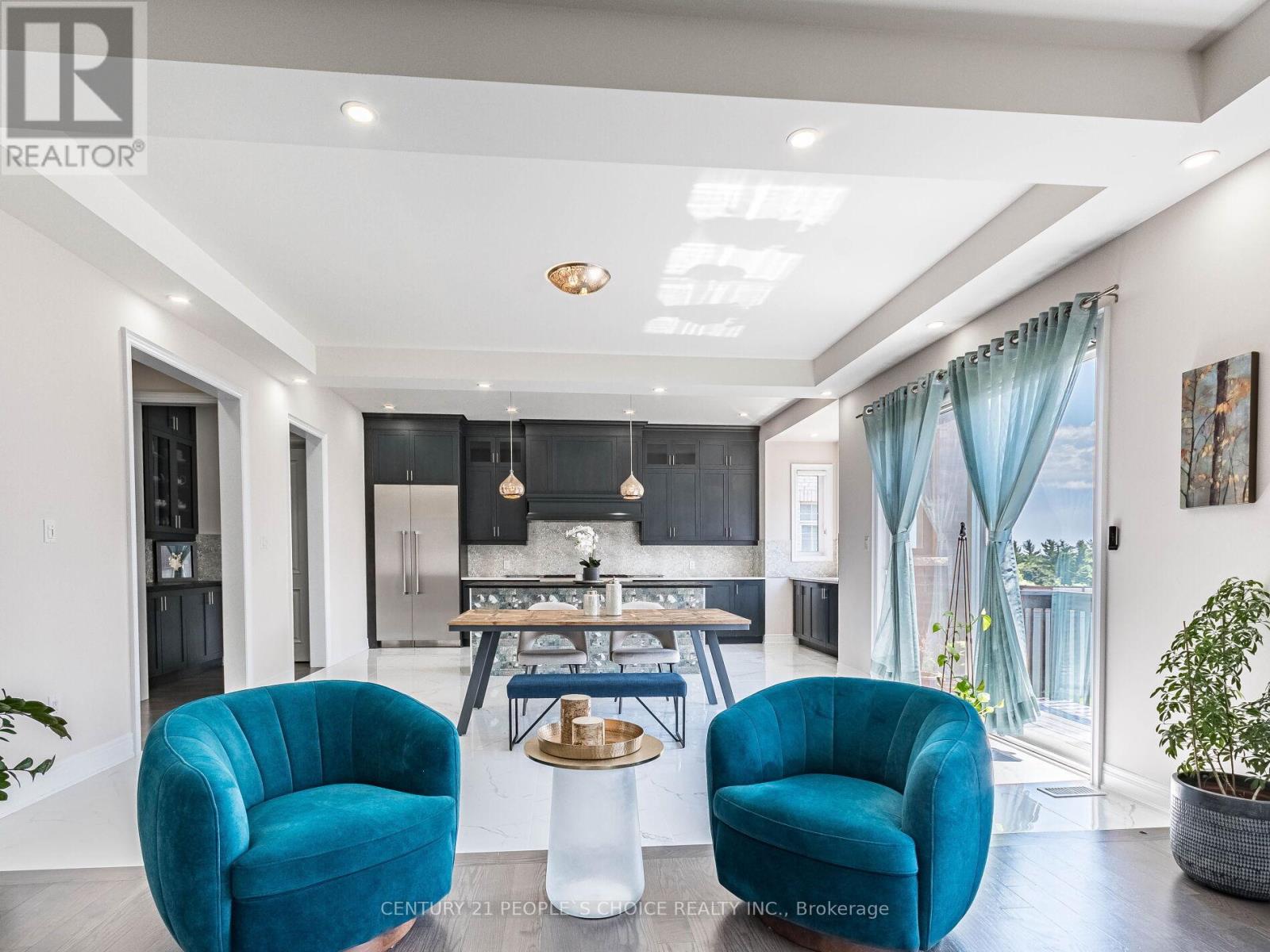5 Bedroom
6 Bathroom
Fireplace
Central Air Conditioning
Forced Air
$2,259,999
Welcome to a lifestyle of unparalleled elegance in this meticulously crafted 4-bedroom home with Finished basement, nestled in the desirable all detached homes Credit Valley neighborhood. Spanning more than 4400 sq ft, each room exudes a sense of grandeur with 10ft high ceilings on the main level and abundant natural light. The gourmet kitchen offers state-of-the-art appliances, custom cabinetry, quartz/granite countertops, a W/I pantry & servery, creating a culinary haven. 2nd floor features 9ft ceilings, Primary bedroom featuring a bedroom sized walk in closet & custom closet organizers, 7pc ensuite with freestanding tub, frameless glass enclosed shower, his and her vanity, makeup counter. Great sized bedrooms with W/I closets & custom closet organizers and ensuite bathrooms in each room with walk-in frameless glass enclosed showers & Custom Vanities with Quartz top. 2nd floor laundry for added convenience. Fully finished basement by AGM with a kitchen, bedroom, recreation area, full 4 piece bathroom, and a LEGAL Walk-up entrance by the builder. Over $200,000 of up grades done throughout the property. 6400 sqft total living space including finished basement. interlocked Driveway and side way to basement, perennial garden in front yard, upgraded Vinyl fence with 2 entrance doors to back yard. Must see the property features attached herewith for full list of upgrades !! **** EXTRAS **** Located in a prime location in tranquility if Credit river with walking trails surrounding ponds, close to Schools, community park, shopping, recreation, transit, HWYs and much more. (id:50584)
Property Details
|
MLS® Number
|
W8452326 |
|
Property Type
|
Single Family |
|
Neigbourhood
|
Huttonville |
|
Community Name
|
Northwest Brampton |
|
Features
|
Carpet Free |
|
Parking Space Total
|
6 |
Building
|
Bathroom Total
|
6 |
|
Bedrooms Above Ground
|
4 |
|
Bedrooms Below Ground
|
1 |
|
Bedrooms Total
|
5 |
|
Appliances
|
Dishwasher, Dryer, Microwave, Range, Refrigerator, Stove, Washer, Window Coverings |
|
Basement Development
|
Finished |
|
Basement Features
|
Walk-up |
|
Basement Type
|
N/a (finished) |
|
Construction Style Attachment
|
Detached |
|
Cooling Type
|
Central Air Conditioning |
|
Exterior Finish
|
Brick, Stone |
|
Fireplace Present
|
Yes |
|
Foundation Type
|
Concrete |
|
Heating Fuel
|
Natural Gas |
|
Heating Type
|
Forced Air |
|
Stories Total
|
2 |
|
Type
|
House |
|
Utility Water
|
Municipal Water |
Parking
Land
|
Acreage
|
No |
|
Sewer
|
Sanitary Sewer |
|
Size Irregular
|
52.65 X 114.42 Ft |
|
Size Total Text
|
52.65 X 114.42 Ft |
Rooms
| Level |
Type |
Length |
Width |
Dimensions |
|
Second Level |
Primary Bedroom |
5.4 m |
7 m |
5.4 m x 7 m |
|
Second Level |
Bedroom 2 |
3.9 m |
4.1 m |
3.9 m x 4.1 m |
|
Second Level |
Bedroom 3 |
5.7 m |
3.3 m |
5.7 m x 3.3 m |
|
Second Level |
Bedroom 4 |
5.4 m |
3.5 m |
5.4 m x 3.5 m |
|
Basement |
Recreational, Games Room |
|
|
Measurements not available |
|
Basement |
Bedroom |
|
|
Measurements not available |
|
Main Level |
Kitchen |
3.1 m |
5.3 m |
3.1 m x 5.3 m |
|
Main Level |
Eating Area |
3.6 m |
5.3 m |
3.6 m x 5.3 m |
|
Main Level |
Family Room |
4.2 m |
6 m |
4.2 m x 6 m |
|
Main Level |
Dining Room |
5.4 m |
3.9 m |
5.4 m x 3.9 m |
|
Main Level |
Living Room |
3.6 m |
4.2 m |
3.6 m x 4.2 m |
|
Main Level |
Office |
3.2 m |
3 m |
3.2 m x 3 m |
https://www.realtor.ca/real-estate/27057588/5-longevity-road-brampton-northwest-brampton
SHELLY NIRWANG PATEL
Broker
(905) 874-9200












































