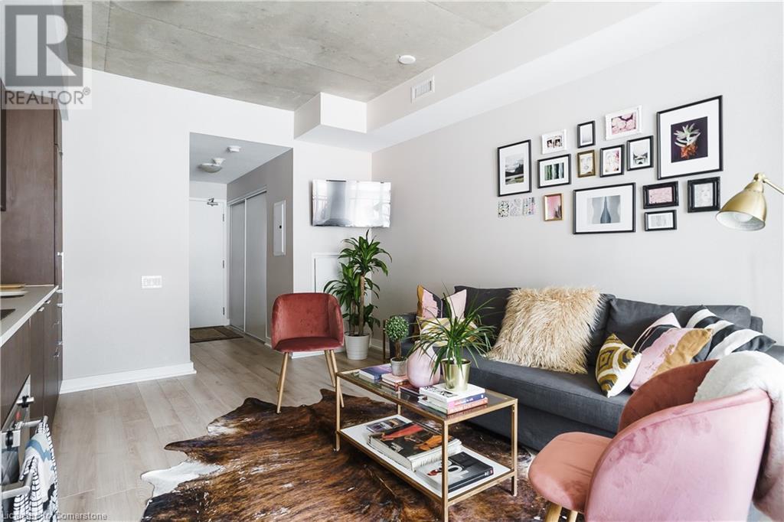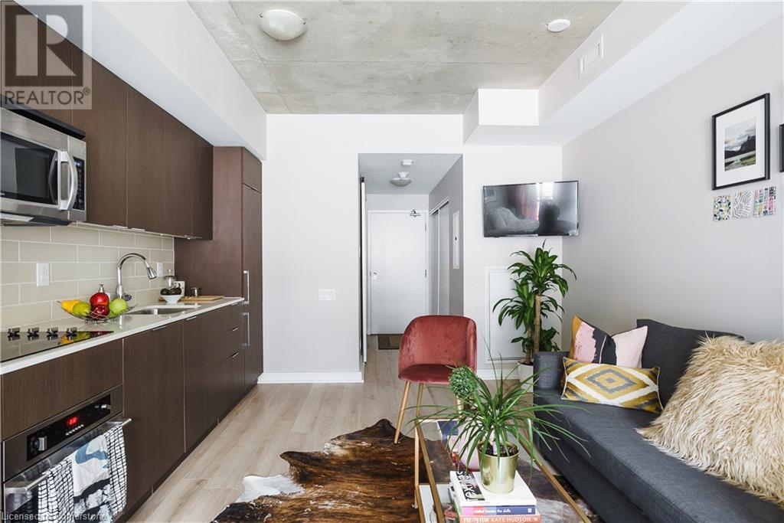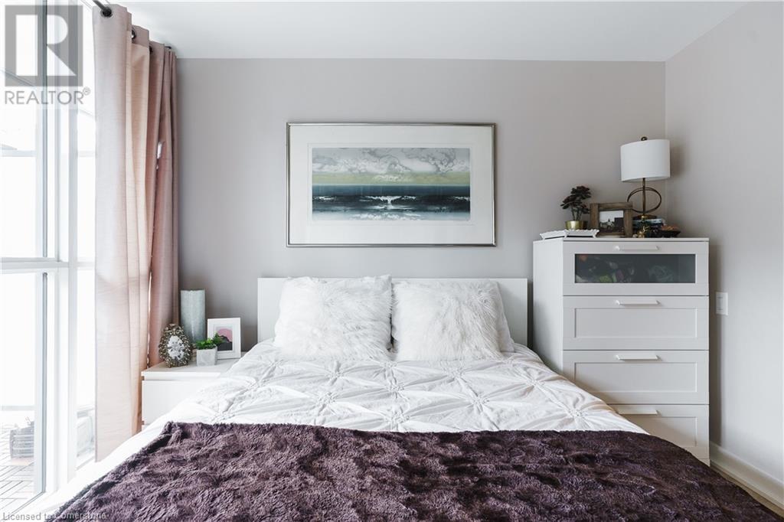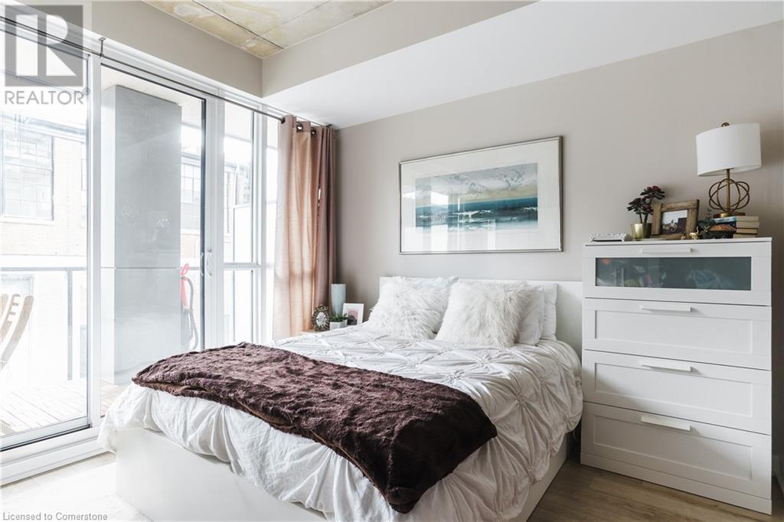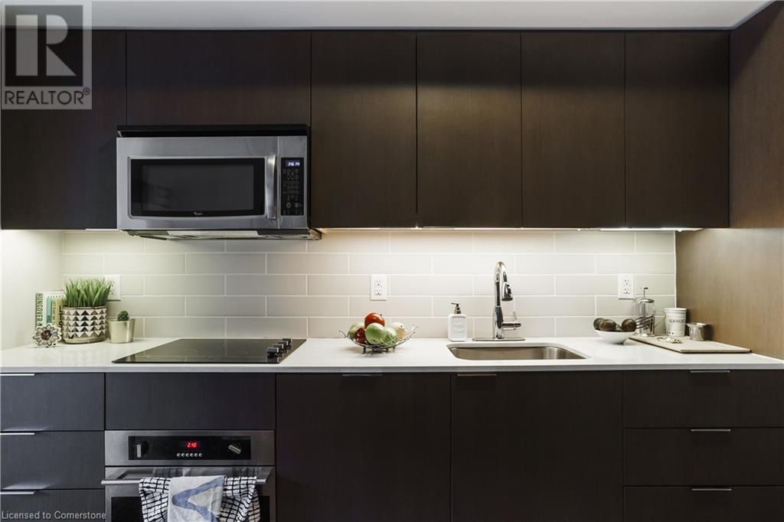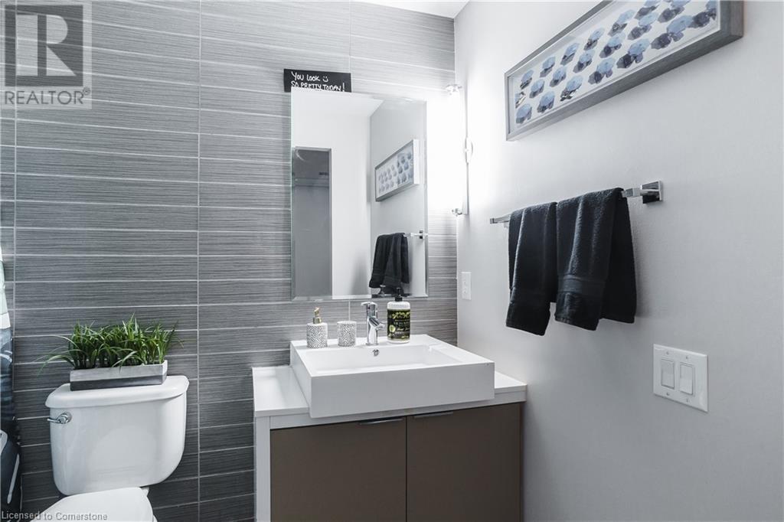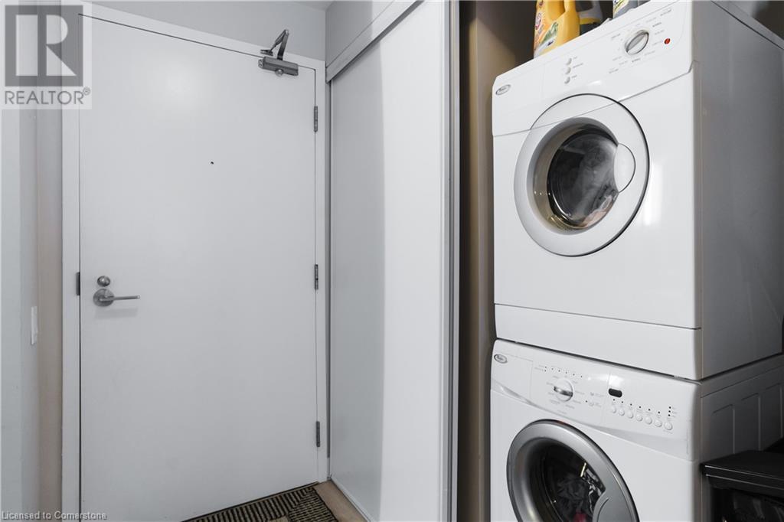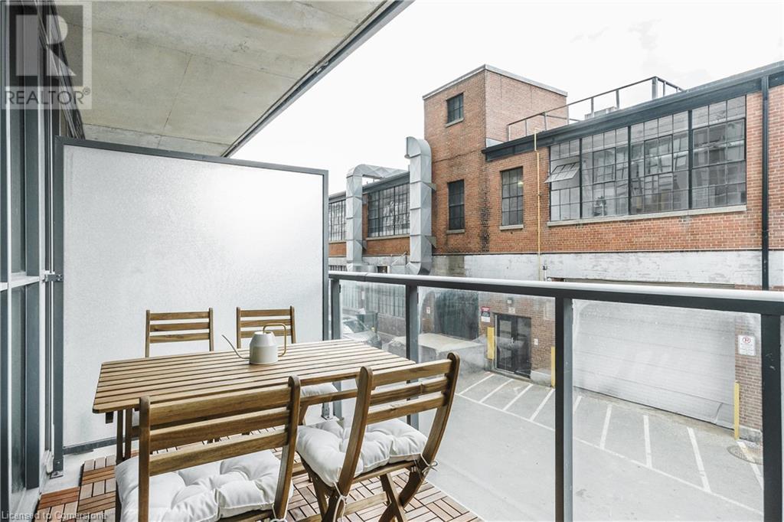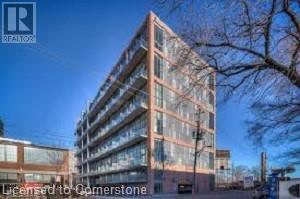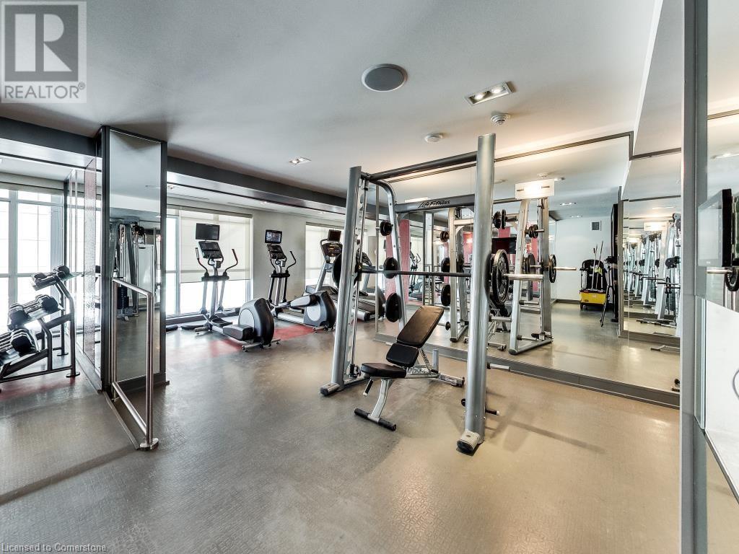5 Hanna Avenue Unit# 212 Toronto, Ontario M6K 0B3
1 Bathroom
450 sqft
Loft
Central Air Conditioning
$499,900Maintenance, Insurance, Heat, Landscaping, Water, Parking
$361.13 Monthly
Maintenance, Insurance, Heat, Landscaping, Water, Parking
$361.13 MonthlyGorgeous Studio In Liberty Market Lofts w Parking Included! This Stylish & Spacious 450sqft Studio, w Large 80sqft W/O Balcony Located in the heart of Trendy LV! Open Concept Kitchen Features S/S Built-In Appliances, Gleaming Quartz Counter, And Backsplash. Steps Away From 24Hours Metro, Goodlife, The Art, Bars, Restaurants, Fashion & Entertainment District. Short walk to King St streetcar & a new subway station opening across the street in approx. 3 years. This condo has been Freshly Painted, professionally cleaned, & can be sold w all the furniture included! (id:50584)
Property Details
| MLS® Number | 40661397 |
| Property Type | Single Family |
| Neigbourhood | Spadina—Fort York |
| Features | Ravine, Balcony |
| ParkingSpaceTotal | 1 |
Building
| BathroomTotal | 1 |
| Amenities | Exercise Centre, Guest Suite, Party Room |
| Appliances | Dishwasher, Dryer, Refrigerator, Stove, Washer |
| ArchitecturalStyle | Loft |
| BasementType | None |
| ConstructionStyleAttachment | Attached |
| CoolingType | Central Air Conditioning |
| ExteriorFinish | Brick, Concrete |
| FireProtection | Alarm System |
| SizeInterior | 450 Sqft |
| Type | Apartment |
| UtilityWater | Municipal Water |
Parking
| Underground | |
| None |
Land
| Acreage | No |
| Sewer | Municipal Sewage System |
| SizeTotalText | Unknown |
| ZoningDescription | El |
Rooms
| Level | Type | Length | Width | Dimensions |
|---|---|---|---|---|
| Main Level | 4pc Bathroom | 8'4'' x 4'10'' | ||
| Main Level | Living Room/dining Room | 22'8'' x 12'8'' |
https://www.realtor.ca/real-estate/27528061/5-hanna-avenue-unit-212-toronto



