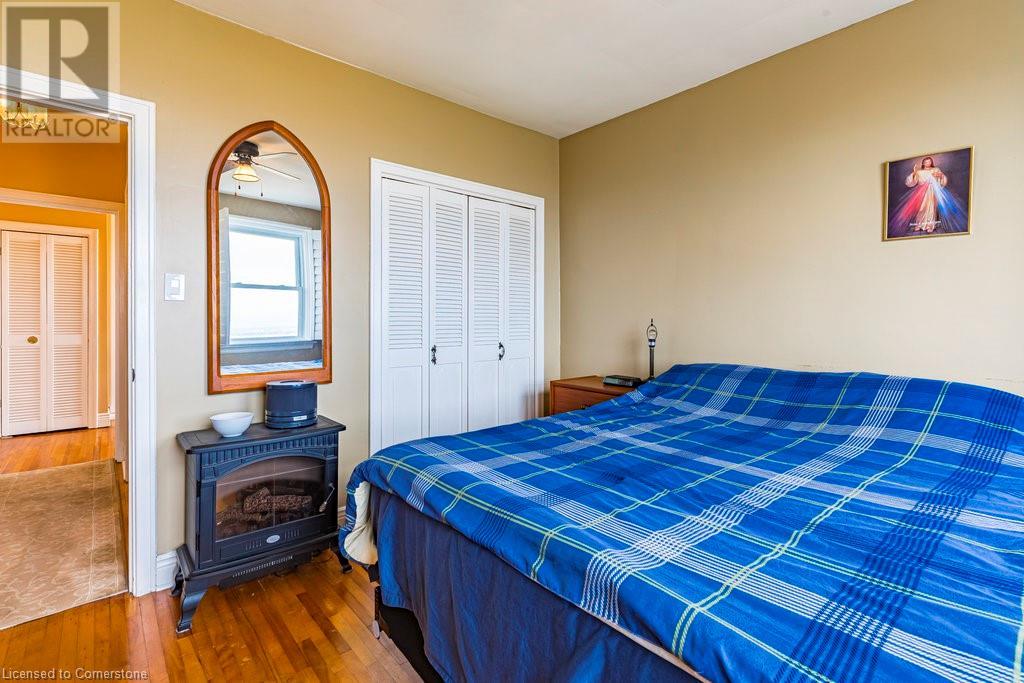5 East 36th Street Unit# 405c Hamilton, Ontario L8V 3Y6
$330,000Maintenance, Insurance, Heat, Water
$630 Monthly
Maintenance, Insurance, Heat, Water
$630 MonthlyIncredible breathtaking view of Hamilton and Lake Ontario from this 2 Bedroom, 4th floor unit in very well maintained building. Amazing views of the City and beyond from this brow side location. Gleaming refinished hardwood floors. Spacious Living/Dining Room combination. Updated electrical throughout. This desirable co-op building is steps from the shops of Concession Street, as well as Mountain Brow trails. On site parking can be applied for approx $40 per month and wait list for garage at $80 per month. Co-op fees include: taxes, heat, water, building insurance, exterior maintenance. Co-op Board approval is required for new owners as well as police check, credit check, references & shareholder application. (id:50584)
Property Details
| MLS® Number | 40675407 |
| Property Type | Single Family |
| AmenitiesNearBy | Hospital, Park, Place Of Worship, Public Transit, Schools, Shopping |
| CommunityFeatures | Quiet Area |
| Features | Laundry- Coin Operated |
| ParkingSpaceTotal | 1 |
| StorageType | Locker |
| ViewType | City View |
Building
| BathroomTotal | 1 |
| BedroomsAboveGround | 2 |
| BedroomsTotal | 2 |
| Appliances | Microwave, Refrigerator, Stove, Window Coverings |
| BasementDevelopment | Unfinished |
| BasementType | Full (unfinished) |
| ConstructionStyleAttachment | Attached |
| CoolingType | Window Air Conditioner |
| ExteriorFinish | Brick |
| FoundationType | Block |
| HeatingType | Radiant Heat |
| StoriesTotal | 1 |
| SizeInterior | 723 Sqft |
| Type | Apartment |
| UtilityWater | Municipal Water |
Parking
| Visitor Parking |
Land
| AccessType | Road Access |
| Acreage | No |
| LandAmenities | Hospital, Park, Place Of Worship, Public Transit, Schools, Shopping |
| Sewer | Storm Sewer |
| SizeDepth | 94 Ft |
| SizeFrontage | 258 Ft |
| SizeTotalText | Under 1/2 Acre |
| ZoningDescription | Residential |
Rooms
| Level | Type | Length | Width | Dimensions |
|---|---|---|---|---|
| Main Level | Bedroom | 11'0'' x 8'6'' | ||
| Main Level | Primary Bedroom | 12'0'' x 11'0'' | ||
| Main Level | 4pc Bathroom | Measurements not available | ||
| Main Level | Kitchen | 8'0'' x 11'0'' | ||
| Main Level | Dining Room | 9'0'' x 15'0'' | ||
| Main Level | Living Room | 13'0'' x 15'0'' |
https://www.realtor.ca/real-estate/27638234/5-east-36th-street-unit-405c-hamilton








































