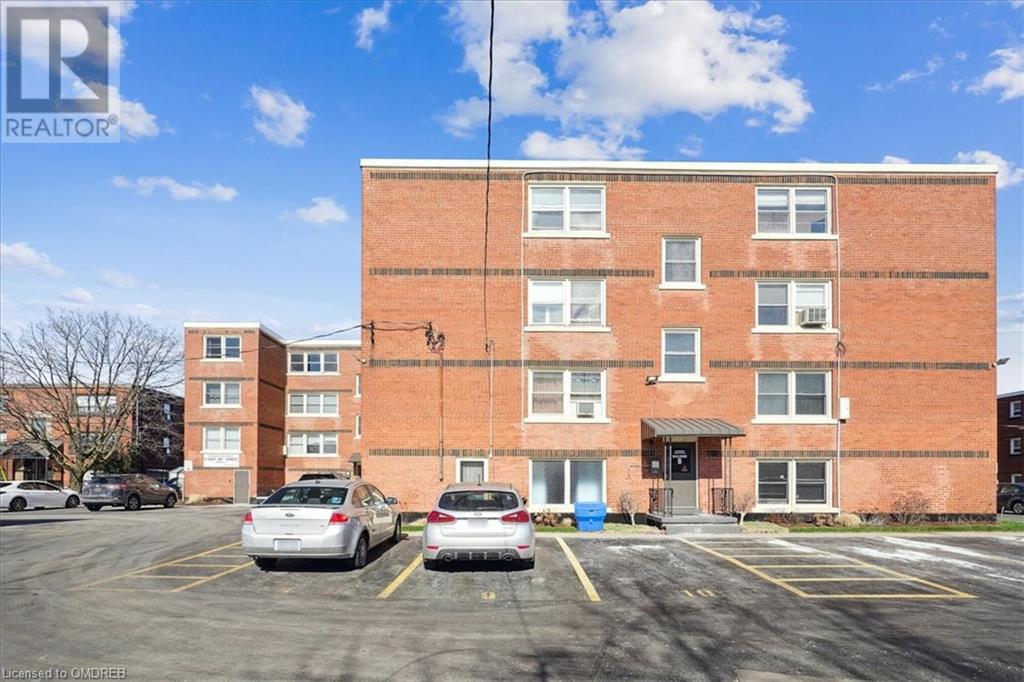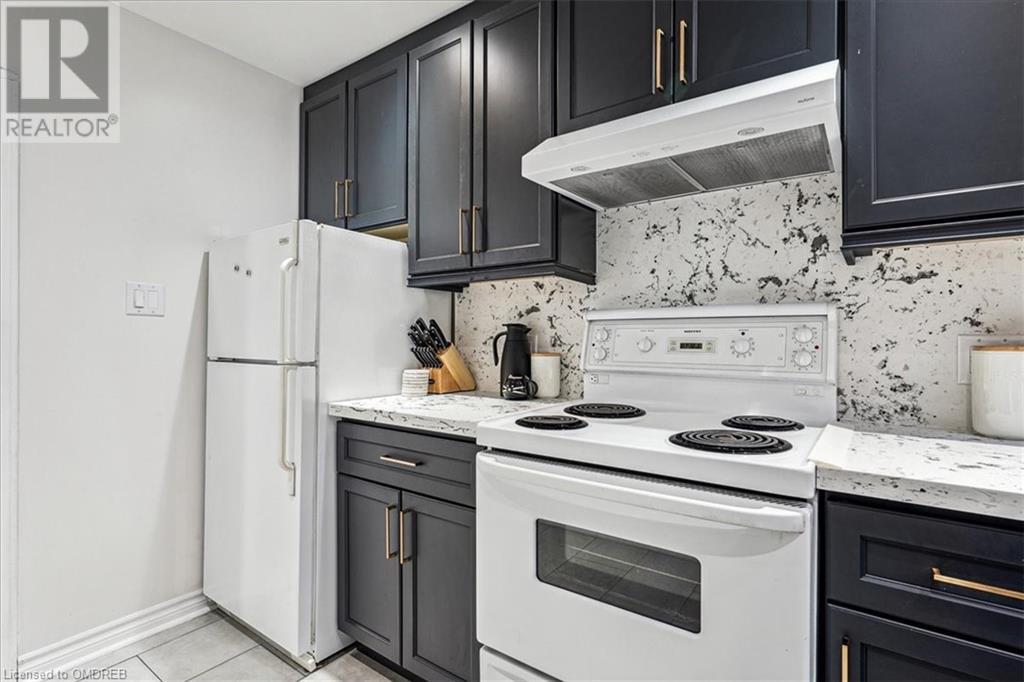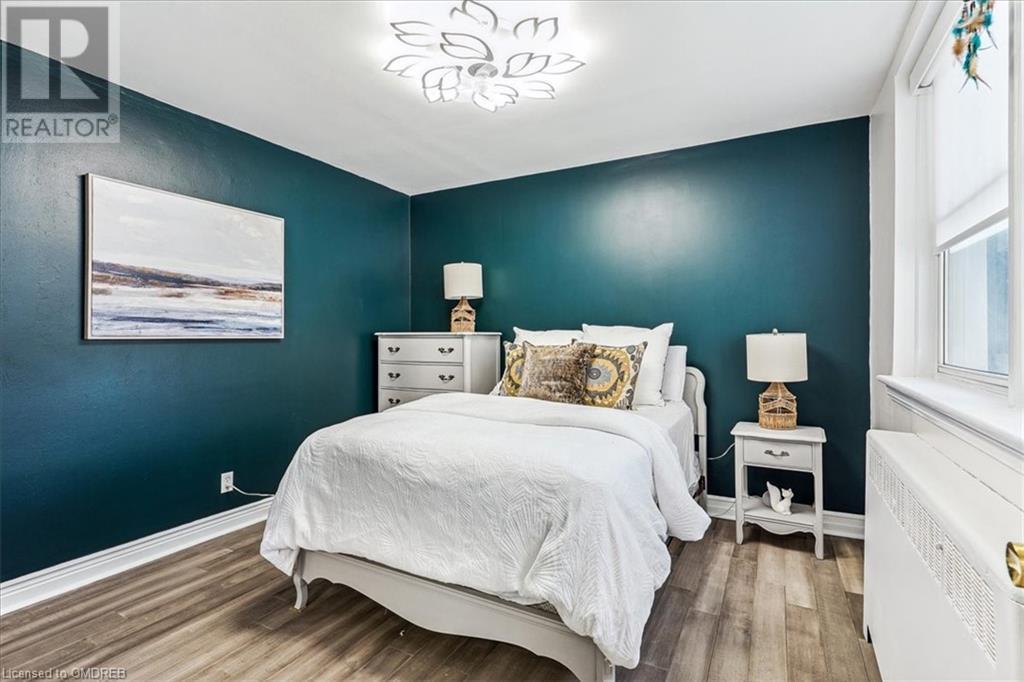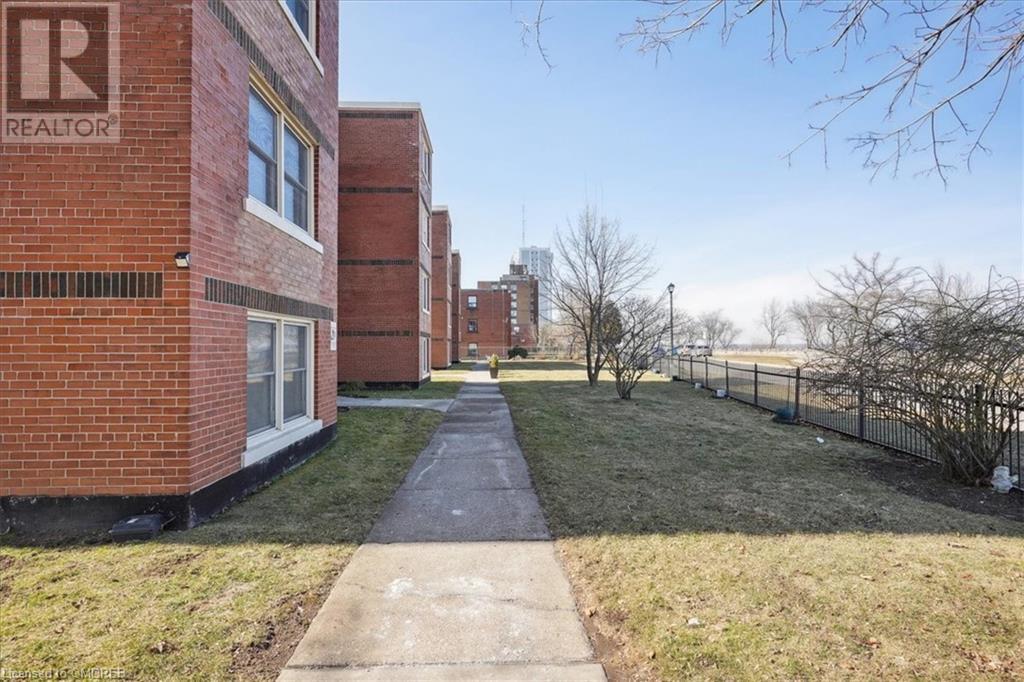5 East 36th Street Unit# 3a Hamilton, Ontario L8V 3Y6
$344,000Maintenance, Insurance, Heat, Water
$630 Monthly
Maintenance, Insurance, Heat, Water
$630 MonthlyWelcome to this beautifully updated 2-bedroom co-op, where modern elegance meets convenience in every corner. As you step into this inviting space, you're greeted by an atmosphere of warmth and sophistication. The living area boasts ample natural light streaming through large windows, creating a bright and airy ambiance. The interior exudes a sense of contemporary charm. The highlight of this co-op is definitely its stunning kitchen with stylish cabinets and quartz countertops. The two bedrooms offer cozy retreats, each designed for optimal comfort and relaxation. The co-op offers convenient amenities such as on-site laundry facilities, secure entry, and dedicated parking, ensuring both comfort and peace of mind for residents. Situated on the Brow there are ample opportunities for walking, hiking and biking. This updated 2-bedroom co-op could be just the place you are looking for. (id:50584)
Property Details
| MLS® Number | 40611551 |
| Property Type | Single Family |
| AmenitiesNearBy | Hospital, Park, Public Transit |
| CommunityFeatures | Community Centre |
| EquipmentType | None |
| Features | Southern Exposure |
| ParkingSpaceTotal | 1 |
| RentalEquipmentType | None |
| StorageType | Locker |
Building
| BathroomTotal | 1 |
| BedroomsAboveGround | 2 |
| BedroomsTotal | 2 |
| Appliances | Refrigerator, Stove |
| BasementType | None |
| ConstructedDate | 1950 |
| ConstructionStyleAttachment | Attached |
| CoolingType | None, Window Air Conditioner |
| ExteriorFinish | Brick |
| HeatingType | Radiant Heat |
| StoriesTotal | 1 |
| SizeInterior | 780 Sqft |
| Type | Apartment |
| UtilityWater | Municipal Water |
Land
| AccessType | Road Access |
| Acreage | No |
| LandAmenities | Hospital, Park, Public Transit |
| Sewer | Municipal Sewage System |
| SizeDepth | 94 Ft |
| SizeFrontage | 258 Ft |
| SizeTotalText | Unknown |
| ZoningDescription | E |
Rooms
| Level | Type | Length | Width | Dimensions |
|---|---|---|---|---|
| Main Level | 4pc Bathroom | Measurements not available | ||
| Main Level | Bedroom | 8'3'' x 7'11'' | ||
| Main Level | Primary Bedroom | 11'1'' x 10'11'' | ||
| Main Level | Living Room | 14'6'' x 12'5'' | ||
| Main Level | Dining Room | 7'11'' x 8'3'' | ||
| Main Level | Kitchen | 10'11'' x 7'4'' |
https://www.realtor.ca/real-estate/27089216/5-east-36th-street-unit-3a-hamilton

Broker
(289) 204-0981









































