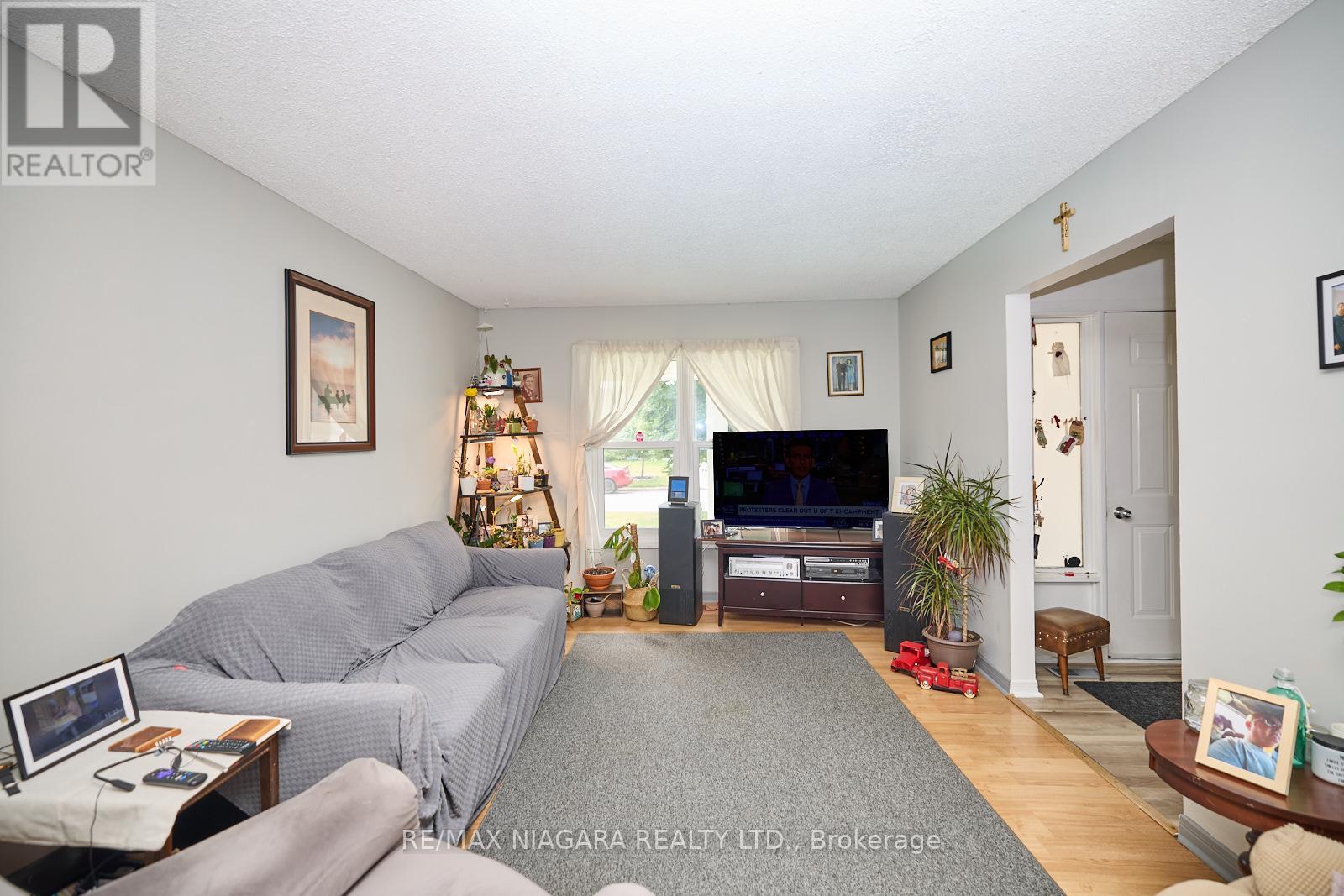5 Dundee Drive St. Catharines, Ontario L2P 3S9
$525,000
Attention first-time home buyers and young families! Delightful and cozy 4 level semi-detached back split in the heart of quaint and family-friendly Secord Woods! Features 3+1 bedrooms and 1.5 bathrooms with an open concept living area with dinette, oak kitchen cupboards, laminate flooring, some newer windows, central air, newer roof and a fenced yard ideal for children and pets. A patio door off the kitchen provides access to the fenced yard. You'll find 3 bedrooms upstairs with a 4 piece bathroom (bath fitter). The basement boasts a finished recreation room, a 2-piece bathroom and the 4th bedroom without a closet. The 4th level utility/laundry room remains unfinished and this property has 100 amp service on fuses. Fantastic prime location with a high livability score which means easy access to almost everything - the 406 and public transit as well as many amenities including schools, shopping, parks, pools and community centers. This home is the perfect opportunity to get into the housing market, don't miss your chance! (id:50584)
Open House
This property has open houses!
2:00 pm
Ends at:4:00 pm
Property Details
| MLS® Number | X9012058 |
| Property Type | Single Family |
| Parking Space Total | 2 |
Building
| Bathroom Total | 2 |
| Bedrooms Above Ground | 4 |
| Bedrooms Total | 4 |
| Basement Type | Full |
| Construction Style Attachment | Semi-detached |
| Construction Style Split Level | Backsplit |
| Cooling Type | Central Air Conditioning |
| Foundation Type | Poured Concrete |
| Heating Fuel | Natural Gas |
| Heating Type | Forced Air |
| Type | House |
| Utility Water | Municipal Water |
Land
| Acreage | No |
| Sewer | Sanitary Sewer |
| Size Irregular | 36.8 X 115.7 Ft |
| Size Total Text | 36.8 X 115.7 Ft |
Rooms
| Level | Type | Length | Width | Dimensions |
|---|---|---|---|---|
| Second Level | Primary Bedroom | 3.96 m | 2 m | 3.96 m x 2 m |
| Second Level | Bedroom 2 | 3.66 m | 2 m | 3.66 m x 2 m |
| Second Level | Bedroom 3 | 2.95 m | 2.59 m | 2.95 m x 2.59 m |
| Second Level | Bathroom | 2 m | 2 m | 2 m x 2 m |
| Basement | Family Room | 7.24 m | 2 m | 7.24 m x 2 m |
| Basement | Bedroom 4 | 4.42 m | 2 m | 4.42 m x 2 m |
| Basement | Bathroom | 1 m | 1 m | 1 m x 1 m |
| Main Level | Living Room | 4.27 m | 3.51 m | 4.27 m x 3.51 m |
| Main Level | Dining Room | 3.51 m | 2.9 m | 3.51 m x 2.9 m |
| Main Level | Kitchen | 4.57 m | 2.34 m | 4.57 m x 2.34 m |
https://www.realtor.ca/real-estate/27127483/5-dundee-drive-st-catharines

Broker
(905) 324-8001





















