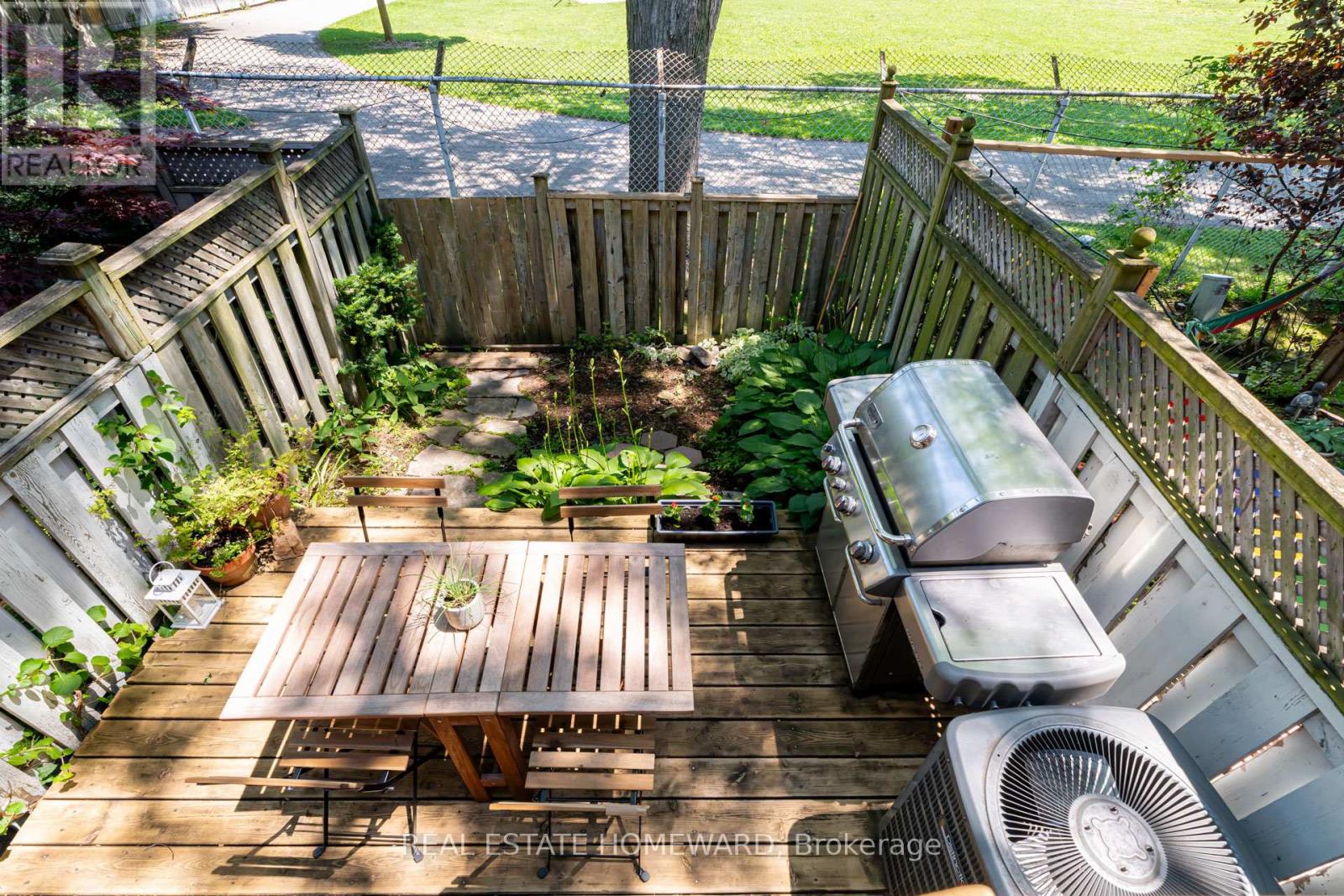5 - 13 Kerr Road Toronto, Ontario M4L 1K2
$895,000Maintenance,
$551.09 Monthly
Maintenance,
$551.09 MonthlyFamily Friendly Townhome in Leslieville - A bright and spacious floor plan with a lot of great features. Enjoy warm parquet floors throughout. LED pot lights. LED tracklights. Stylish kitchen with full sized appliances. Restaurant style stainless steel counter with integrated sink. 4 Levels, 3 Bedrooms 2 bathrooms. A backyard that overlooks green space (Duke of Connaught). Garage and parking for 2 cars. Walk to brunch, cute shops, cafes and restaurants. Only 700 steps to weekly Leslieville Farmers Market. Lots of great schools. Greenwood Park with swimming pool, splash pad, dog park and winter skating. 10mins to Greenwood TTC subway station. Easy Queen streetcar. This enclave of townhomes has a real sense of community and nice neighbours... you'll love living here. (id:50584)
Open House
This property has open houses!
2:00 pm
Ends at:4:00 pm
12:00 pm
Ends at:4:00 pm
Property Details
| MLS® Number | E9008637 |
| Property Type | Single Family |
| Neigbourhood | Tiny Town |
| Community Name | Greenwood-Coxwell |
| Amenities Near By | Public Transit |
| Community Features | Pet Restrictions |
| Features | Cul-de-sac, Balcony, Carpet Free, In Suite Laundry |
| Parking Space Total | 2 |
| Structure | Deck |
Building
| Bathroom Total | 2 |
| Bedrooms Above Ground | 3 |
| Bedrooms Total | 3 |
| Amenities | Visitor Parking, Separate Electricity Meters |
| Appliances | Water Heater, Garage Door Opener Remote(s), Dishwasher, Dryer, Garage Door Opener, Hood Fan, Microwave, Oven, Range, Refrigerator, Washer |
| Basement Development | Finished |
| Basement Type | N/a (finished) |
| Cooling Type | Central Air Conditioning |
| Exterior Finish | Brick |
| Heating Fuel | Natural Gas |
| Heating Type | Forced Air |
| Stories Total | 3 |
| Type | Row / Townhouse |
Parking
| Garage |
Land
| Acreage | No |
| Land Amenities | Public Transit |
Rooms
| Level | Type | Length | Width | Dimensions |
|---|---|---|---|---|
| Second Level | Bedroom 2 | 3.74 m | 3.15 m | 3.74 m x 3.15 m |
| Second Level | Bedroom 3 | 3.74 m | 3.22 m | 3.74 m x 3.22 m |
| Third Level | Primary Bedroom | 3.91 m | 3.44 m | 3.91 m x 3.44 m |
| Basement | Workshop | 3.9 m | 3.44 m | 3.9 m x 3.44 m |
| Main Level | Kitchen | 2.53 m | 3.04 m | 2.53 m x 3.04 m |
| Main Level | Dining Room | 2.4 m | 2.8 m | 2.4 m x 2.8 m |
| Main Level | Living Room | 3.73 m | 3.29 m | 3.73 m x 3.29 m |
https://www.realtor.ca/real-estate/27118270/5-13-kerr-road-toronto-greenwood-coxwell






































