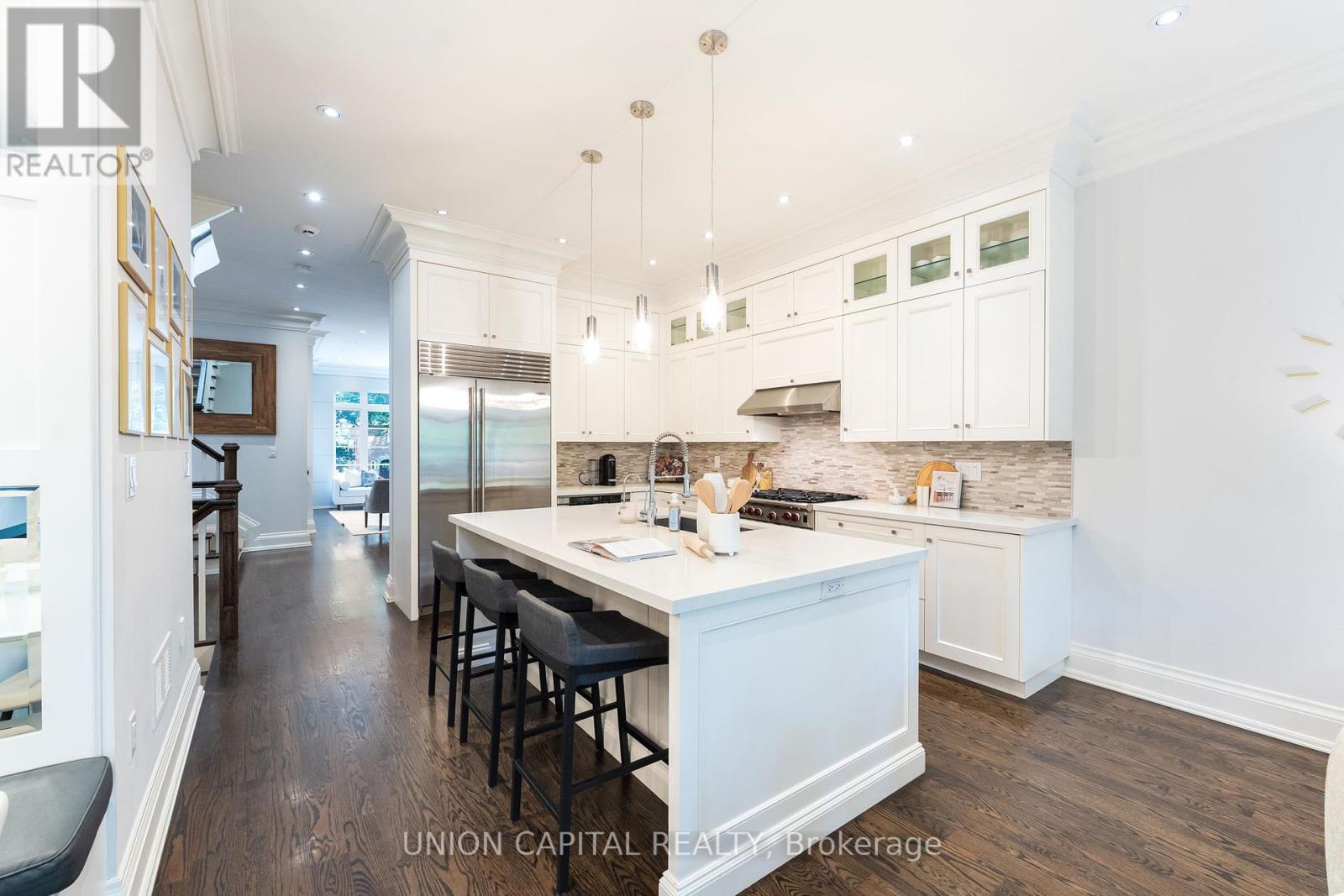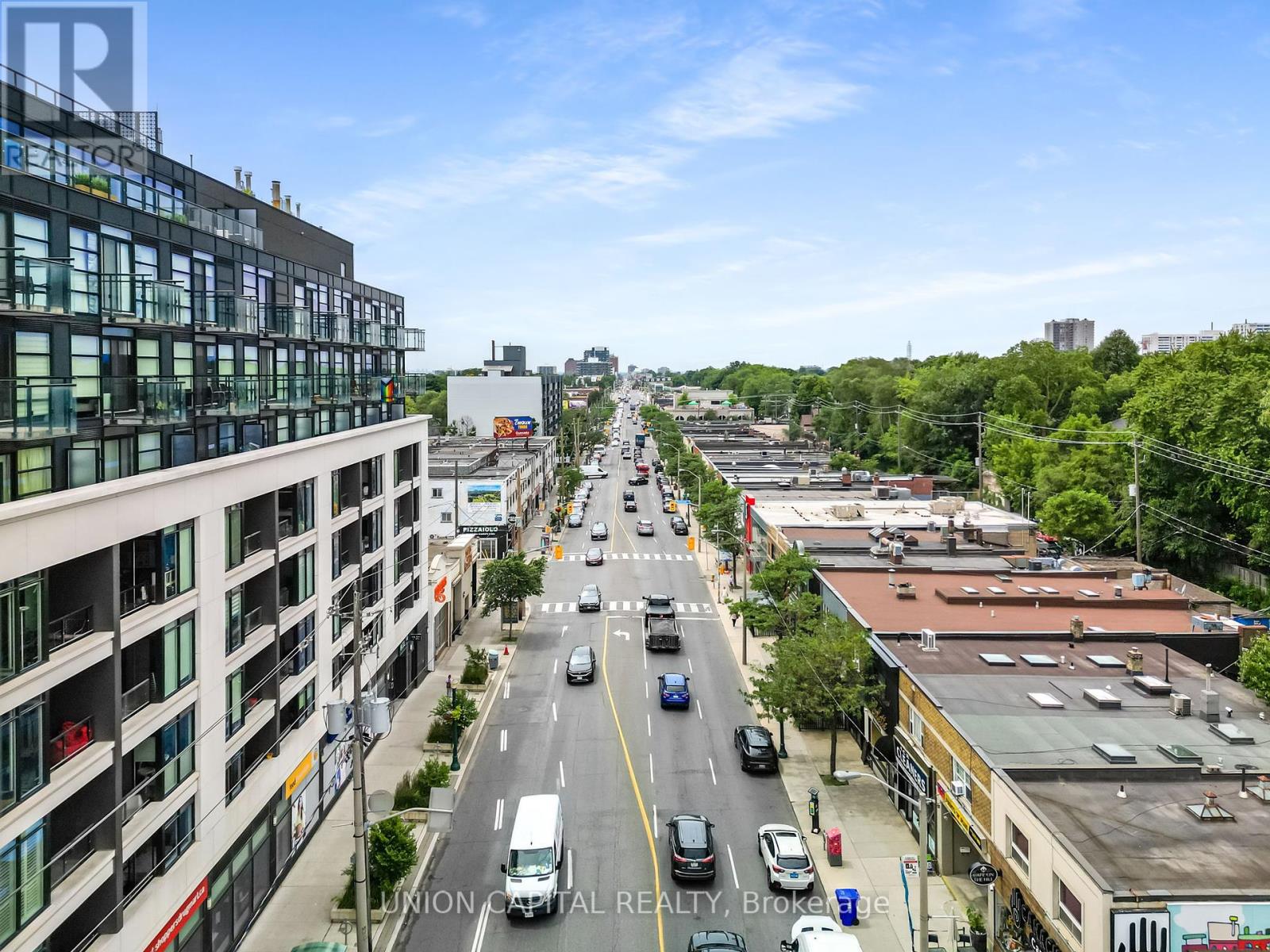491 St Clements Avenue Toronto, Ontario M5N 1M3
$3,295,000
Experience luxury living in this stunning custom home located in the highly sought-after Allenby/North Forest Hill neighborhood. Designed with premium finishes and meticulous attention to detail. Chef's Kitchen: Equipped with quartz countertops, high-end appliances, a breakfast bar, and a built-in banquet. Spacious Family Room: Features a fireplace, and built-in cabinetry, and walk-out to large TREX PVC deck. Master Retreat: Includes a vaulted ceiling, spa-like ensuite, and two walk-in closets. Incredible Lower Level: Boasts 10 ft ceilings and a walk-out to a deep yard, waterproofed patio with media area and artificial turf. Double car private driveway and Built-In Garage: with entrance to basement. Additional Features: Subzero Refrigerator, Wolf 6 Gas Burner, Central Vacuum System, Skylight, Closet Organizers, Newer Shed with poured concrete foundation. Located within the Allen by Public School district, this home is perfect for families seeking both luxury and convenience. (id:50584)
Open House
This property has open houses!
2:00 pm
Ends at:4:00 pm
Property Details
| MLS® Number | C9012067 |
| Property Type | Single Family |
| Neigbourhood | Lytton Park |
| Community Name | Forest Hill North |
| Parking Space Total | 3 |
Building
| Bathroom Total | 4 |
| Bedrooms Above Ground | 4 |
| Bedrooms Total | 4 |
| Appliances | Water Heater - Tankless, Oven - Built-in, Central Vacuum, Dishwasher, Dryer, Microwave, Refrigerator, Stove, Washer, Window Coverings |
| Basement Development | Finished |
| Basement Features | Walk Out |
| Basement Type | N/a (finished) |
| Construction Style Attachment | Detached |
| Cooling Type | Central Air Conditioning |
| Exterior Finish | Stone, Stucco |
| Fireplace Present | Yes |
| Fireplace Total | 1 |
| Foundation Type | Poured Concrete |
| Heating Fuel | Natural Gas |
| Heating Type | Forced Air |
| Stories Total | 2 |
| Type | House |
| Utility Water | Municipal Water |
Parking
| Garage |
Land
| Acreage | No |
| Sewer | Sanitary Sewer |
| Size Irregular | 25 X 136 Ft |
| Size Total Text | 25 X 136 Ft |
Rooms
| Level | Type | Length | Width | Dimensions |
|---|---|---|---|---|
| Second Level | Primary Bedroom | 3.9 m | 6.22 m | 3.9 m x 6.22 m |
| Second Level | Bedroom 2 | 3.04 m | 3.2 m | 3.04 m x 3.2 m |
| Second Level | Bedroom 3 | 3.04 m | 4.86 m | 3.04 m x 4.86 m |
| Second Level | Bedroom 4 | 3 m | 3.46 m | 3 m x 3.46 m |
| Basement | Family Room | 5.54 m | 3.95 m | 5.54 m x 3.95 m |
| Basement | Exercise Room | 2.81 m | 3.55 m | 2.81 m x 3.55 m |
| Main Level | Family Room | 5.89 m | 5.84 m | 5.89 m x 5.84 m |
| Main Level | Kitchen | 3.37 m | 4.49 m | 3.37 m x 4.49 m |
| Main Level | Living Room | 3.37 m | 8.48 m | 3.37 m x 8.48 m |
Utilities
| Cable | Installed |
| Sewer | Installed |
https://www.realtor.ca/real-estate/27127191/491-st-clements-avenue-toronto-forest-hill-north
Salesperson
(289) 317-1288











































