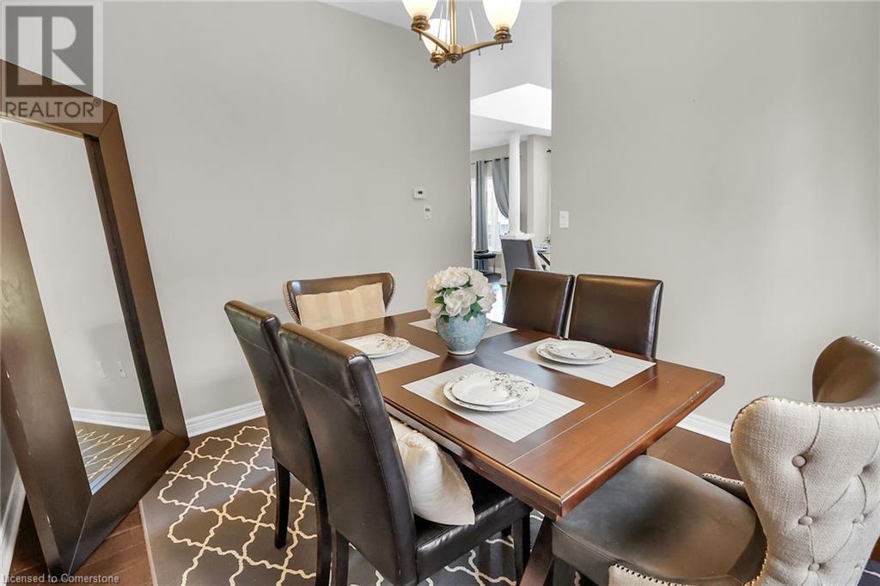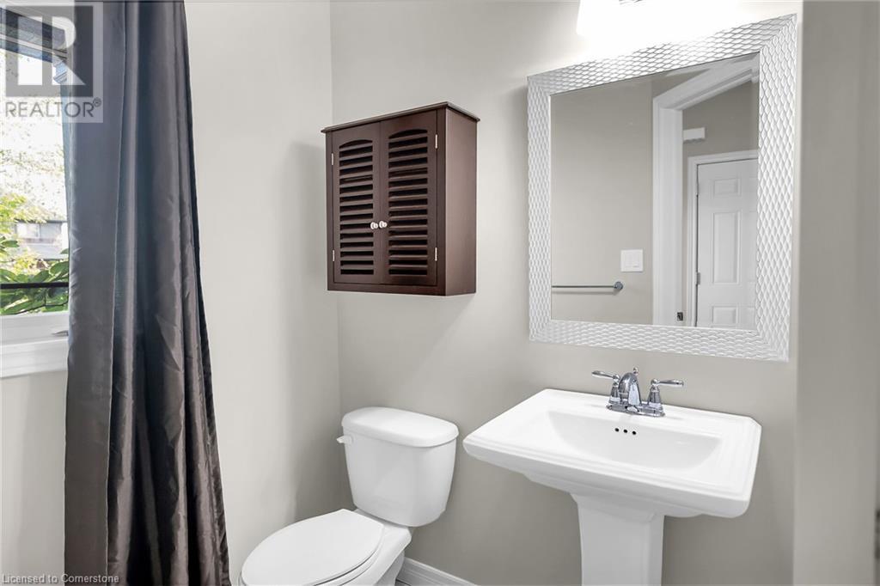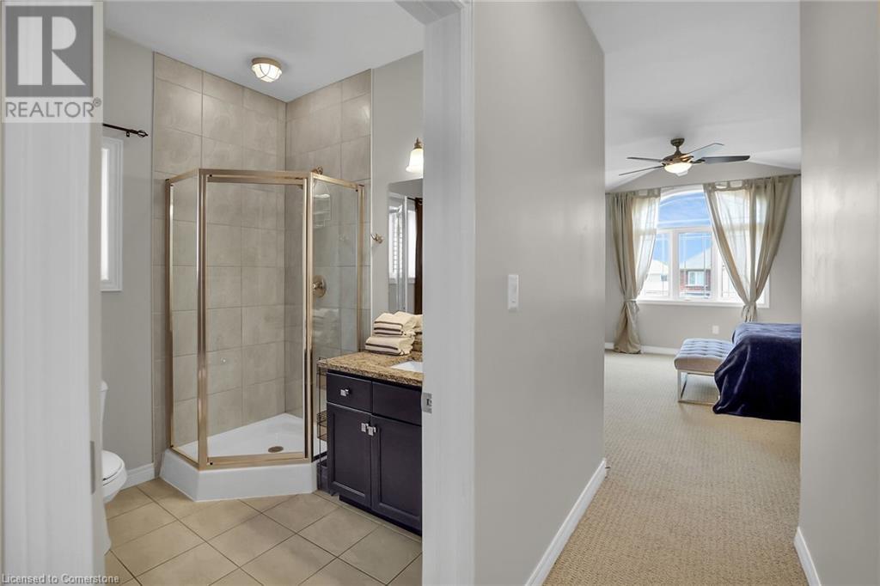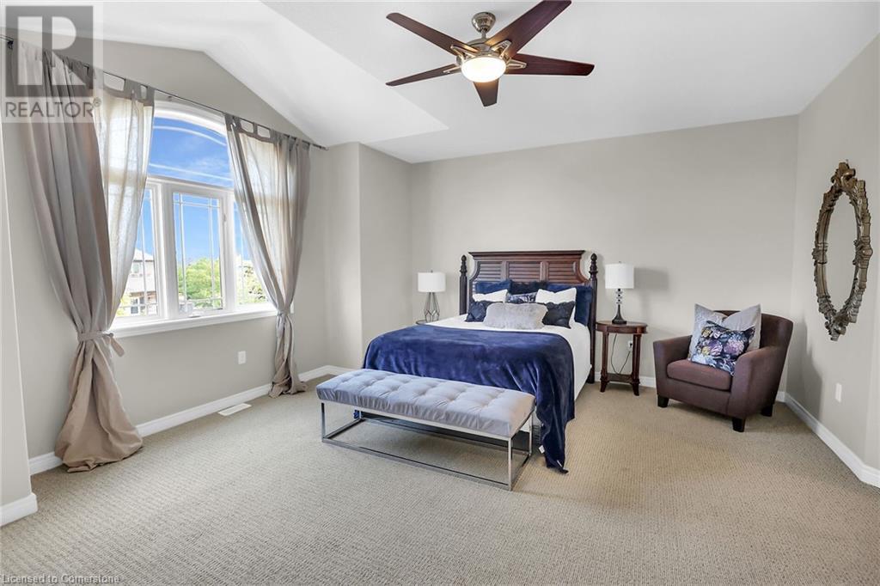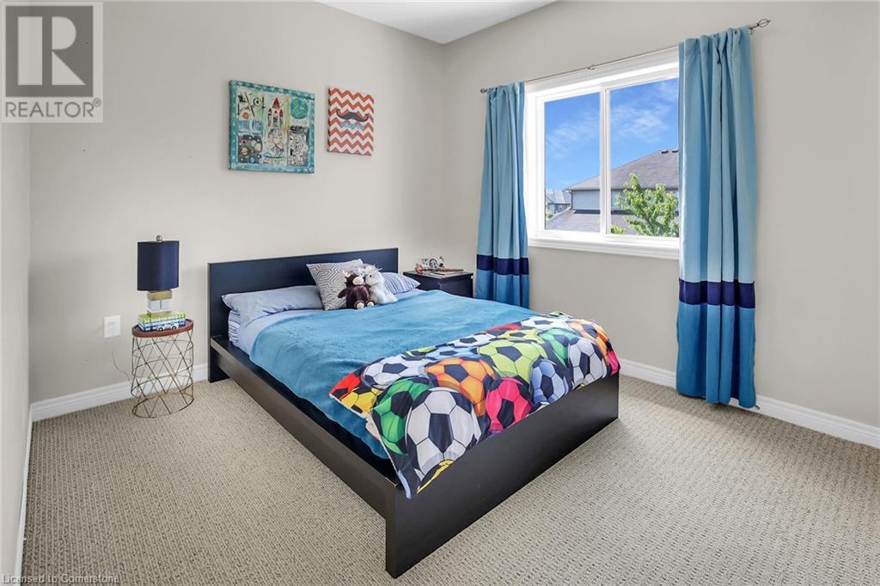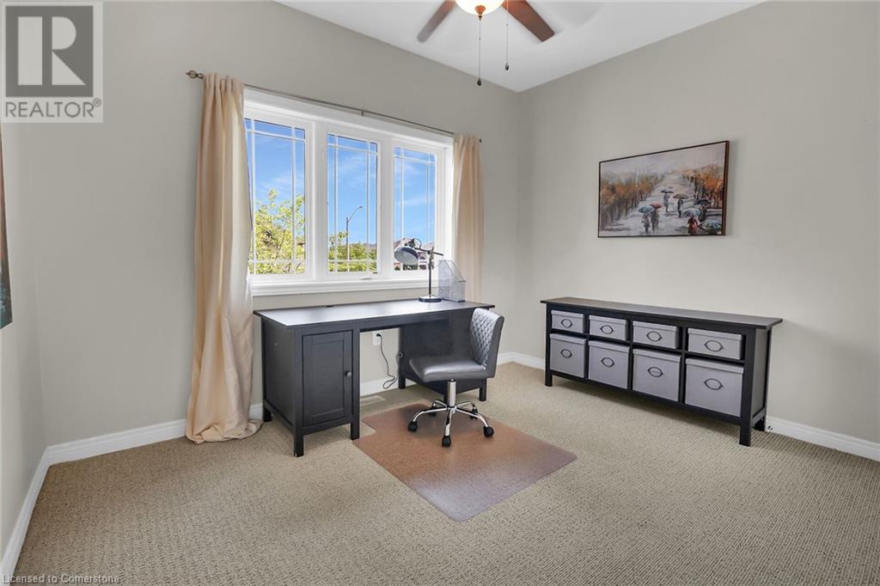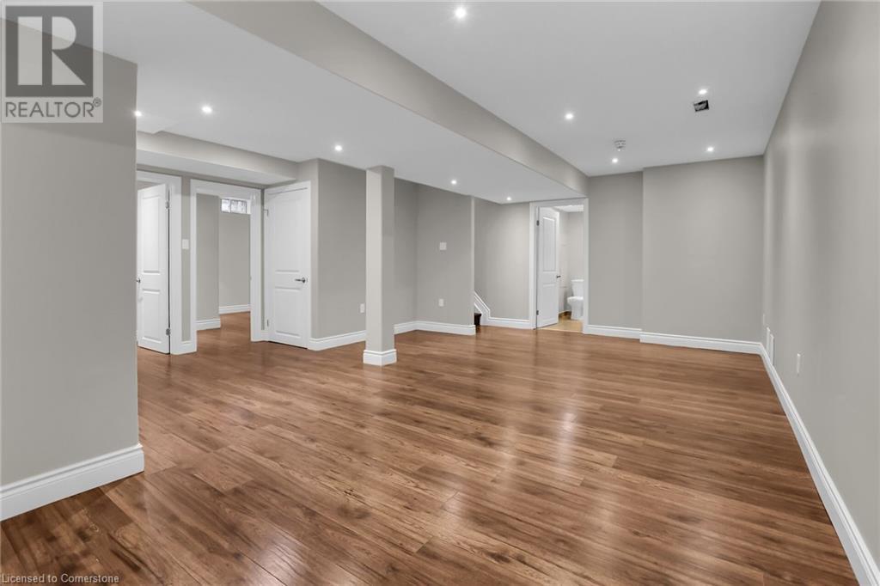4896 Allan Court Beamsville, Ontario L3J 1M3
$974,900
BEAMSVILLE EXECUTIVE HOME CLOSE TO PARKS AND SCHOOLS – offering over 2750 square feet of living space with 4 bedrooms, 3.5 bathrooms, double garage and finished top to bottom. Step inside the sunlit open concept main floor family room with hardwood floors, large eat-in kitchen with and abundance of extended height cabinets, granite countertops, subway tile backsplash, Stainless Steel appliances leading to separate formal dining room. Patio doors off the kitchen lead to a beautiful, covered porch perfect for relaxing with friends and family. Head up the oak staircase to the upper level with convenient laundry, large primary bedroom with walk-in closet and 3-piece bathroom. Three additional bedrooms share a 5-piece bathroom with double sinks. The fully finished lower level features a large recreation room, additional 5-piece bathroom and two additional flex space rooms which could be guest bedroom, office or exercise room. Close to Hilary Bald Park, shopping, schools, arena/library and QEW. (id:50584)
Property Details
| MLS® Number | 40671091 |
| Property Type | Single Family |
| AmenitiesNearBy | Park, Place Of Worship |
| CommunityFeatures | Community Centre |
| EquipmentType | Water Heater |
| Features | Paved Driveway |
| ParkingSpaceTotal | 4 |
| RentalEquipmentType | Water Heater |
Building
| BathroomTotal | 4 |
| BedroomsAboveGround | 4 |
| BedroomsBelowGround | 1 |
| BedroomsTotal | 5 |
| Appliances | Dishwasher, Dryer, Microwave, Refrigerator, Stove, Washer, Window Coverings |
| ArchitecturalStyle | 2 Level |
| BasementDevelopment | Finished |
| BasementType | Full (finished) |
| ConstructedDate | 2013 |
| ConstructionStyleAttachment | Detached |
| CoolingType | Central Air Conditioning |
| ExteriorFinish | Brick, Vinyl Siding |
| FoundationType | Poured Concrete |
| HalfBathTotal | 1 |
| HeatingType | Forced Air |
| StoriesTotal | 2 |
| SizeInterior | 2745 Sqft |
| Type | House |
| UtilityWater | Municipal Water |
Parking
| Attached Garage |
Land
| Acreage | No |
| LandAmenities | Park, Place Of Worship |
| Sewer | Municipal Sewage System |
| SizeDepth | 104 Ft |
| SizeFrontage | 40 Ft |
| SizeTotalText | Under 1/2 Acre |
| ZoningDescription | Rd |
Rooms
| Level | Type | Length | Width | Dimensions |
|---|---|---|---|---|
| Second Level | Laundry Room | Measurements not available | ||
| Second Level | 5pc Bathroom | 8'4'' x 8'0'' | ||
| Second Level | Bedroom | 11'8'' x 9'6'' | ||
| Second Level | Bedroom | 10'6'' x 9'11'' | ||
| Second Level | Bedroom | 8'10'' x 11'0'' | ||
| Second Level | 4pc Bathroom | 7'5'' x 10'3'' | ||
| Second Level | Primary Bedroom | 17'5'' x 15'8'' | ||
| Basement | Utility Room | 8'5'' x 5'0'' | ||
| Basement | 5pc Bathroom | 9'9'' x 6'4'' | ||
| Basement | Den | 10'0'' x 12'5'' | ||
| Basement | Bedroom | 10'0'' x 9'11'' | ||
| Basement | Recreation Room | 17'11'' x 22'11'' | ||
| Main Level | 2pc Bathroom | 4'9'' x 5'4'' | ||
| Main Level | Dining Room | 10'9'' x 9'11'' | ||
| Main Level | Eat In Kitchen | 17'7'' x 13'11'' | ||
| Main Level | Living Room | 11'5'' x 20'2'' |
https://www.realtor.ca/real-estate/27597751/4896-allan-court-beamsville


Salesperson
(289) 684-2540
(905) 662-2227


















