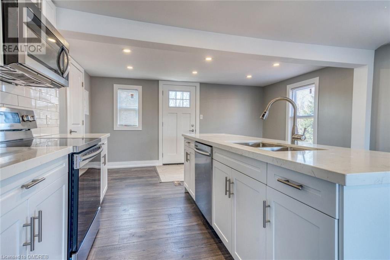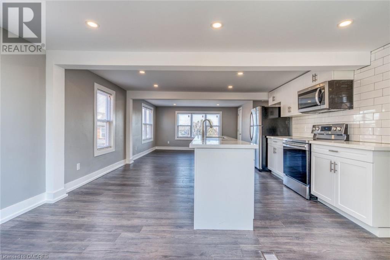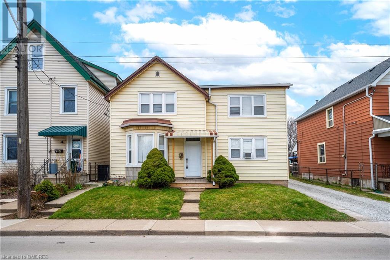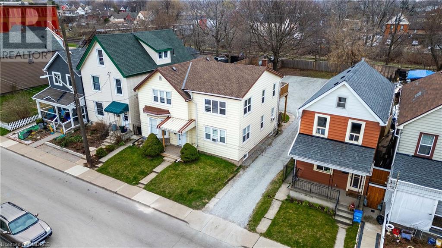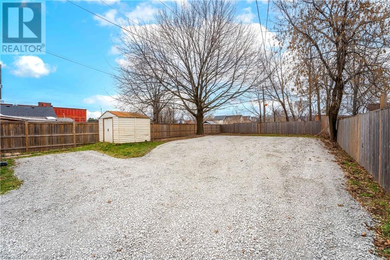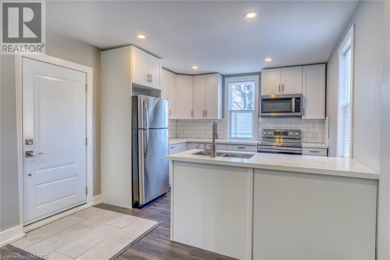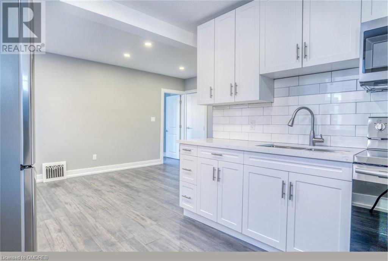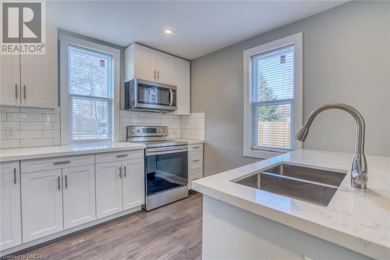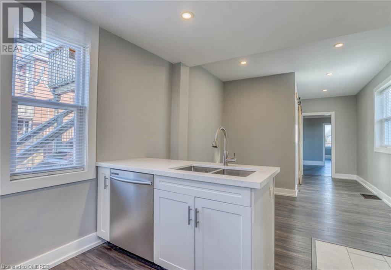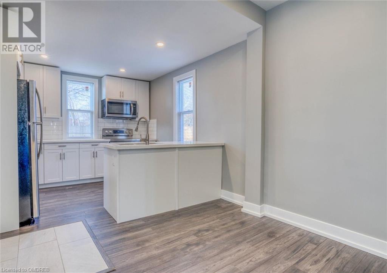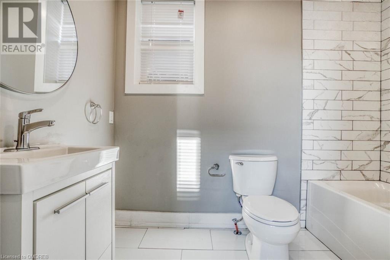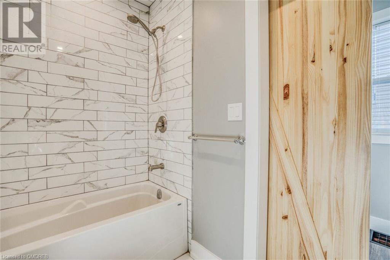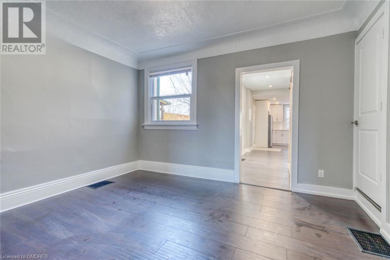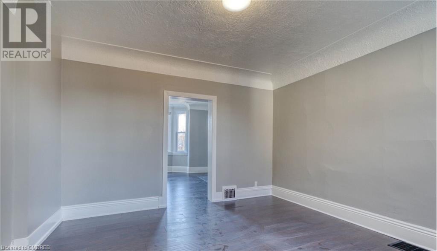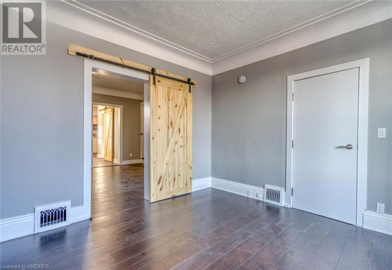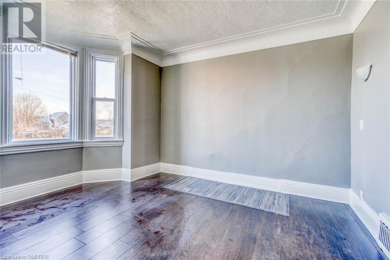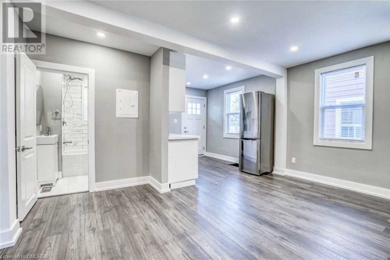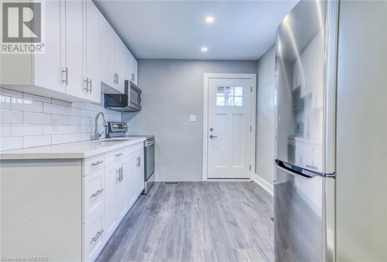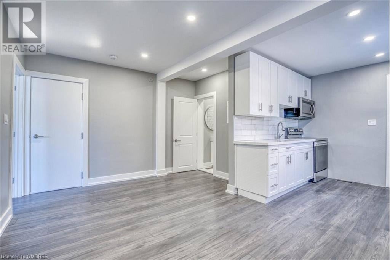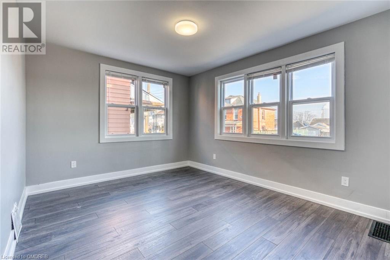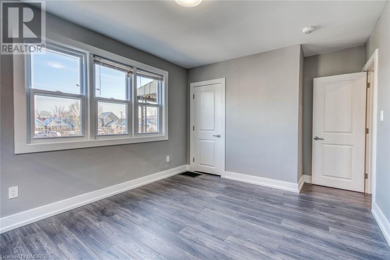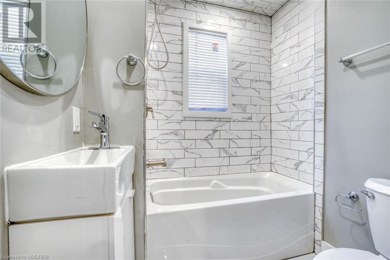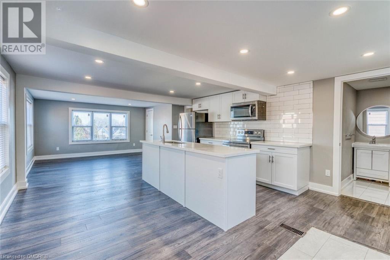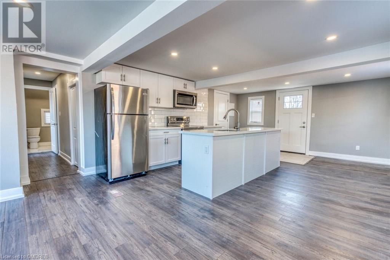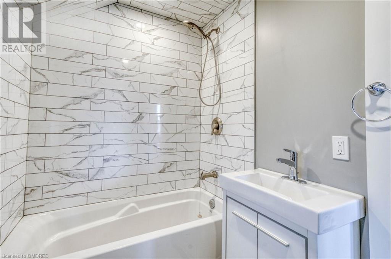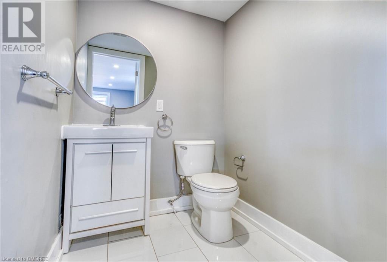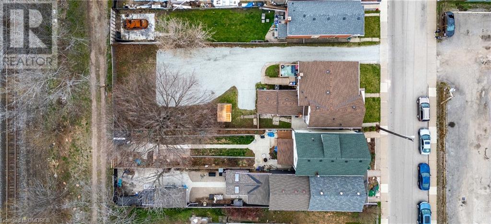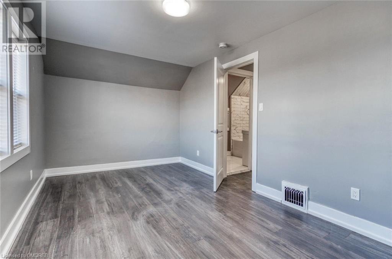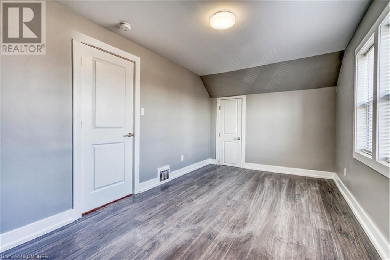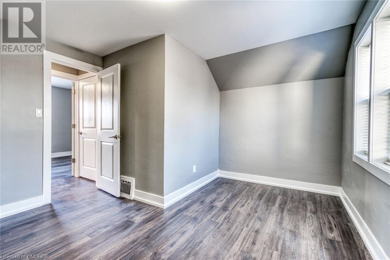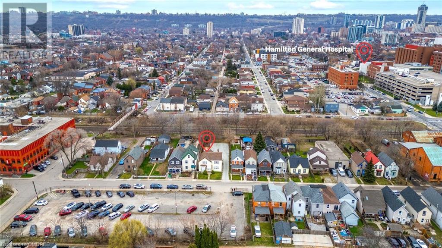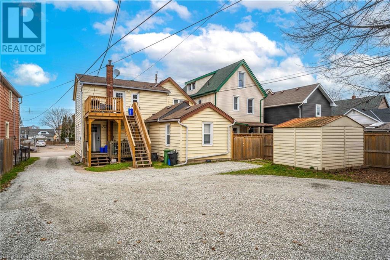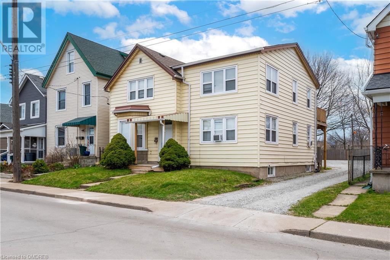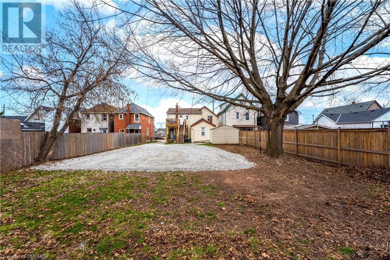48 Shaw Street Hamilton, Ontario L8L 3P3
$879,000
Incredible opportunity awaits to own a fully renovated TRIPLEX situated on a MASSIVE 50 x 150 ft lot size. Showcasing a unique large semi detached with both units under one ownership currently tenanted as a cash flowing three unit: 1+1 main floor with spacious living area, 1+1 main floor open kitchen/ living area, large 2+2 upper floor unit. Each unit has upgraded kitchens, appliances, bathrooms, flooring, and finishes (2018-2019). Upgraded electrical, main water line and exterior. Financials and full renovation information available. Spacious unfinished basement, used as a storage space with shared coin laundry generating additional monthly income. Ample amount for 6-8+ car parking in rear lot with onsite shed. Massive potential for value add with M6 zoning and possibility of ADU. Buyer and buyer agent to verify. Walking distance to Hamilton General Hospital, schools, public transit and close by to the heart of downtown Hamilton and major streets/ highways. (id:50584)
Property Details
| MLS® Number | 40579226 |
| Property Type | Multi-family |
| Amenities Near By | Hospital, Park, Place Of Worship, Public Transit |
| Features | Crushed Stone Driveway, Laundry- Coin Operated |
| Parking Space Total | 6 |
Building
| Bathroom Total | 4 |
| Bedrooms Total | 4 |
| Basement Development | Unfinished |
| Basement Type | Full (unfinished) |
| Cooling Type | Central Air Conditioning |
| Exterior Finish | Vinyl Siding |
| Foundation Type | Block |
| Heating Fuel | Natural Gas |
| Stories Total | 2 |
| Size Interior | 2291 |
| Type | Triplex |
| Utility Water | Municipal Water |
Land
| Access Type | Highway Access |
| Acreage | No |
| Land Amenities | Hospital, Park, Place Of Worship, Public Transit |
| Sewer | Municipal Sewage System |
| Size Depth | 150 Ft |
| Size Frontage | 50 Ft |
| Size Total Text | Under 1/2 Acre |
| Zoning Description | M6 |
https://www.realtor.ca/real-estate/26812853/48-shaw-street-hamilton
Salesperson
(519) 878-9182
(905) 784-1012


