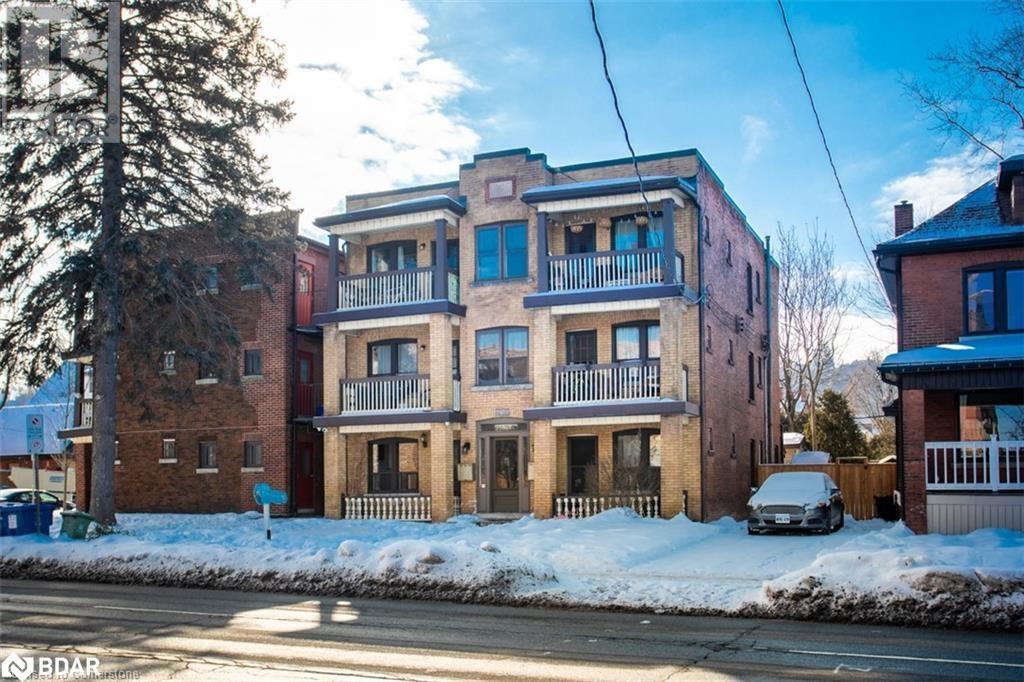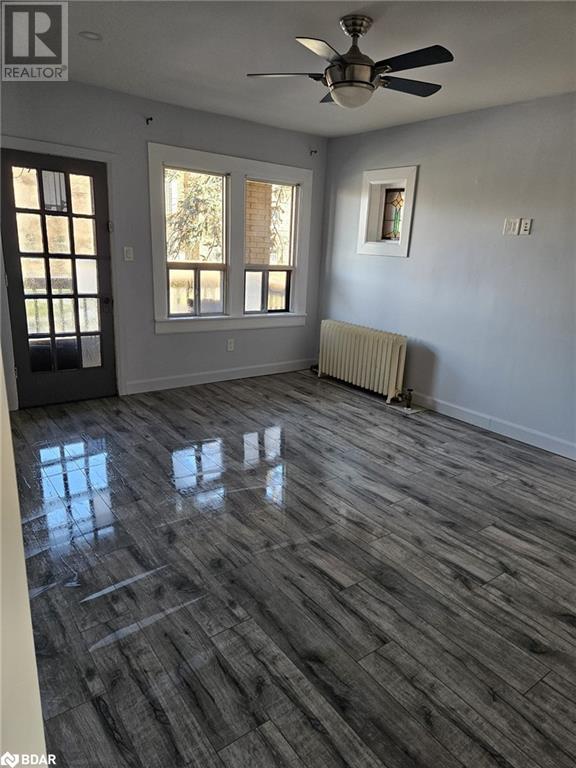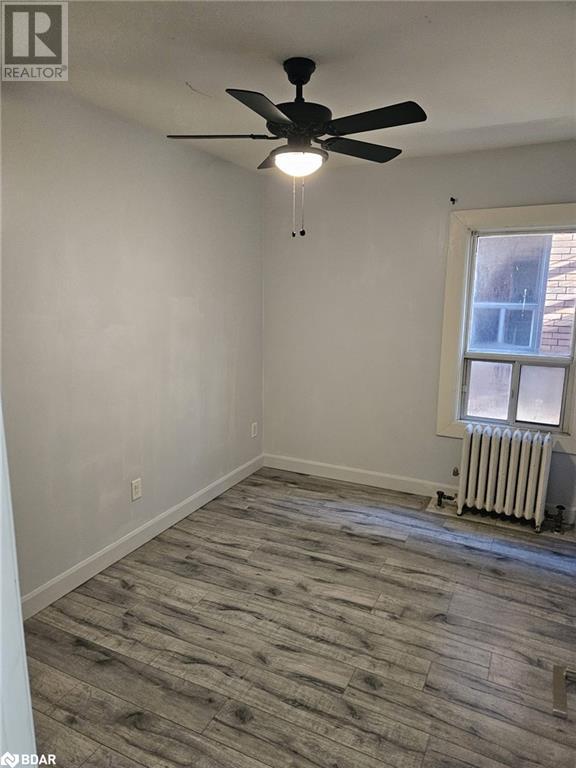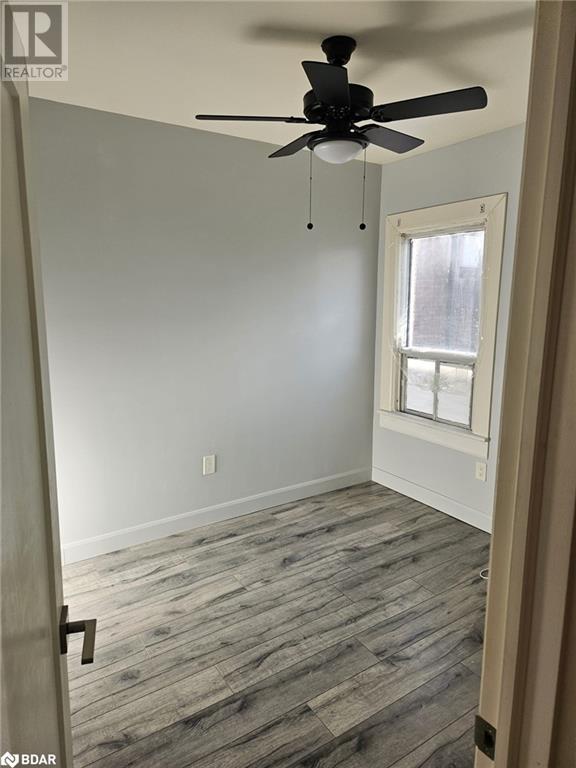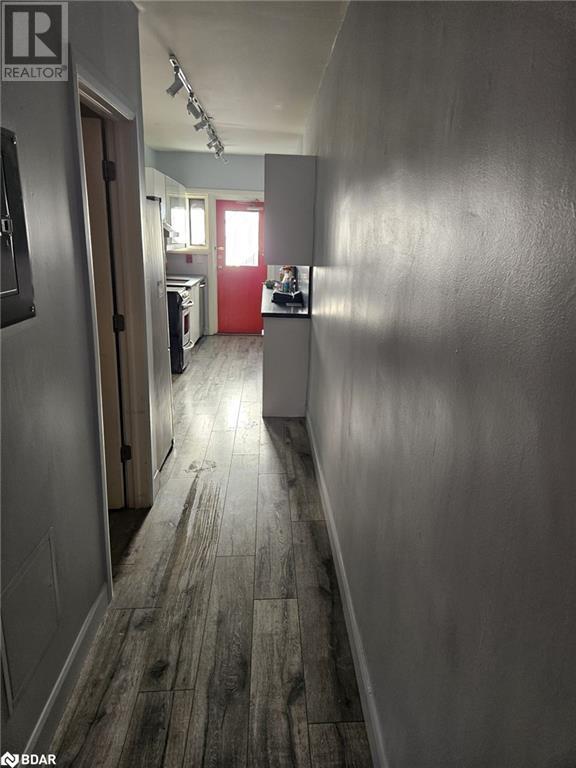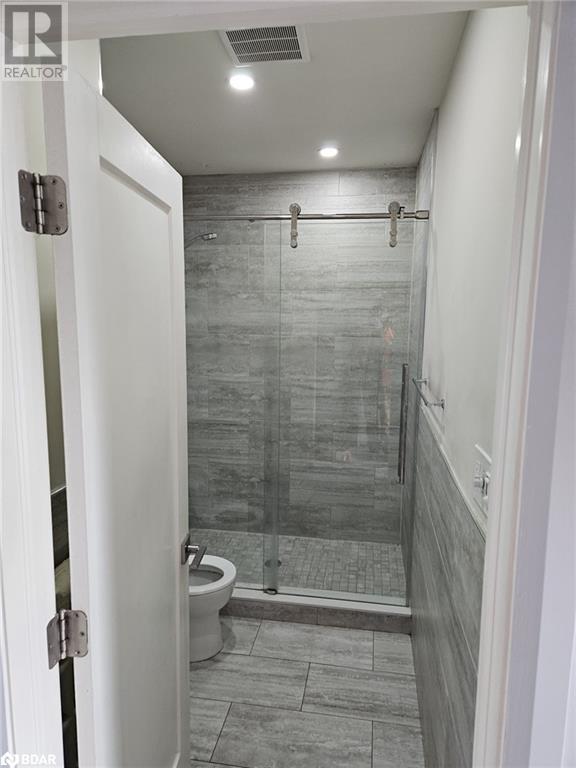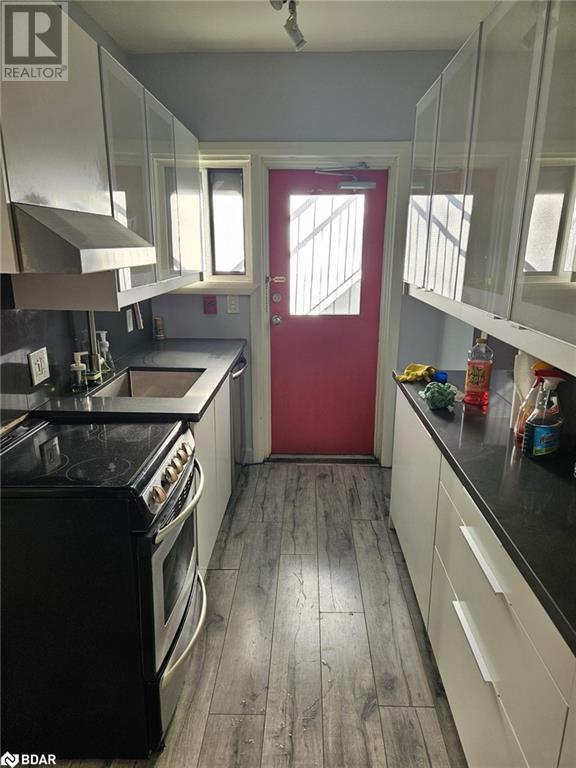479 Aberdeen Avenue Unit# 3 Hamilton, Ontario L8P 2S5
2 Bedroom
1 Bathroom
750 sqft
3 Level
None
Radiant Heat
$2,050 MonthlyHeat, Water
Look no further- this beautiful 2 bedroom residence with a private balcony is located close to the vibrant city life with great dining, cafes and places to shop. Find yourself in a spacious unit with large windows bringing in natural light, a great living room and an updated galley kitchen. Convenient access to public transit at your doorstep makes this an ideal home for professionals affiliated with MacMaster University, McMaster Hospital and St. Joseph's Hospital. Parking may be available at an additional cost. (id:50584)
Property Details
| MLS® Number | 40685069 |
| Property Type | Single Family |
| Neigbourhood | Chedoke Park |
| AmenitiesNearBy | Hospital, Park, Public Transit, Schools, Shopping |
| Features | Balcony, Laundry- Coin Operated |
| ParkingSpaceTotal | 1 |
Building
| BathroomTotal | 1 |
| BedroomsAboveGround | 2 |
| BedroomsTotal | 2 |
| Appliances | Dishwasher, Refrigerator, Stove |
| ArchitecturalStyle | 3 Level |
| BasementType | None |
| ConstructionStyleAttachment | Attached |
| CoolingType | None |
| ExteriorFinish | Brick |
| HeatingFuel | Natural Gas |
| HeatingType | Radiant Heat |
| StoriesTotal | 3 |
| SizeInterior | 750 Sqft |
| Type | Apartment |
| UtilityWater | Municipal Water |
Land
| AccessType | Highway Access |
| Acreage | No |
| LandAmenities | Hospital, Park, Public Transit, Schools, Shopping |
| Sewer | Municipal Sewage System |
| SizeFrontage | 39 Ft |
| SizeTotalText | Unknown |
| ZoningDescription | D |
Rooms
| Level | Type | Length | Width | Dimensions |
|---|---|---|---|---|
| Second Level | Living Room | 16'0'' x 12'12'' | ||
| Second Level | Kitchen | 16'0'' x 6'2'' | ||
| Second Level | Bedroom | 8'9'' x 10'0'' | ||
| Second Level | Bedroom | 11'8'' x 8'3'' | ||
| Main Level | 3pc Bathroom | Measurements not available |
https://www.realtor.ca/real-estate/27737153/479-aberdeen-avenue-unit-3-hamilton
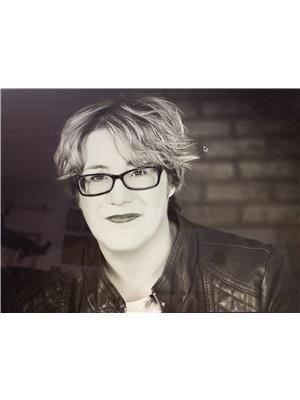
Daniela Moore
Salesperson
(705) 309-3210
Salesperson
(705) 309-3210


