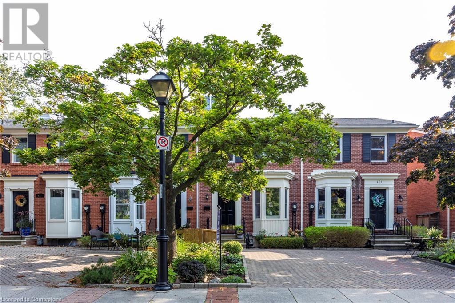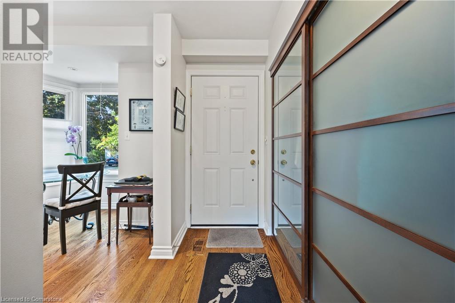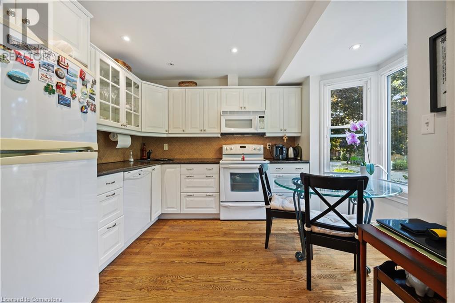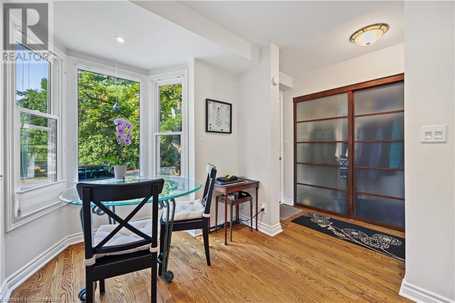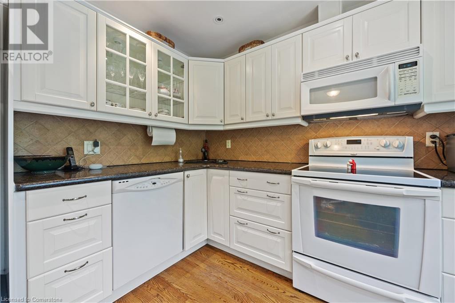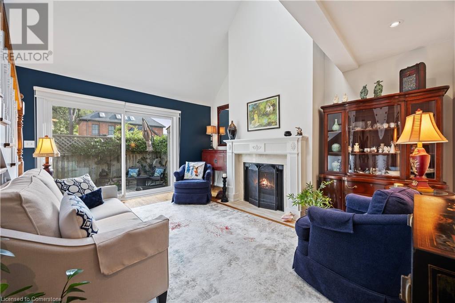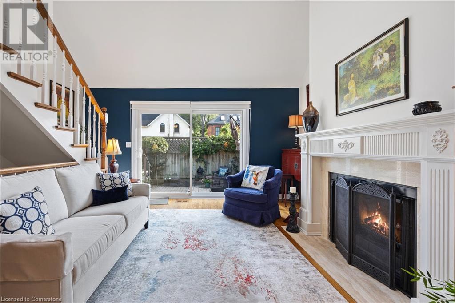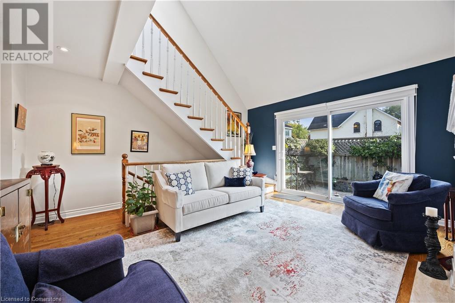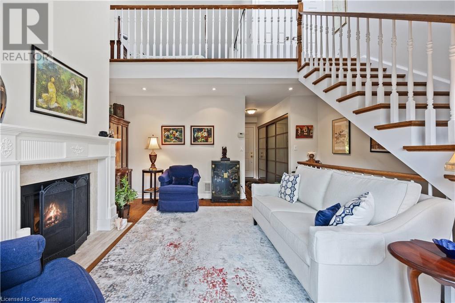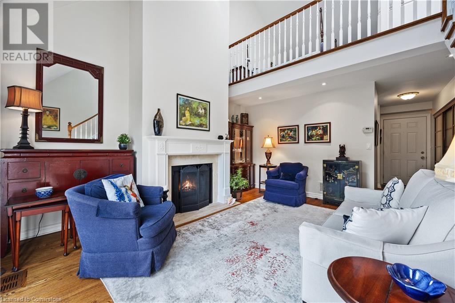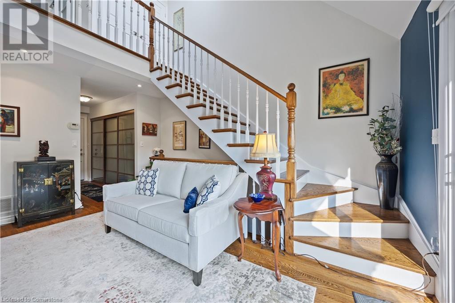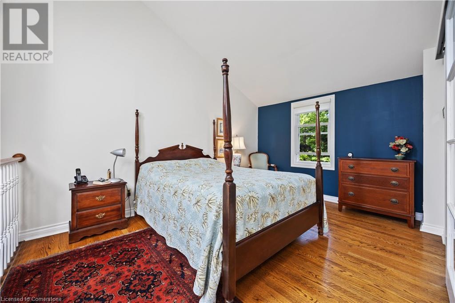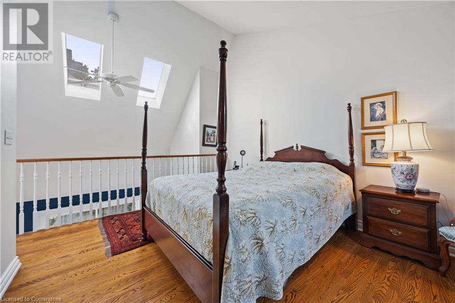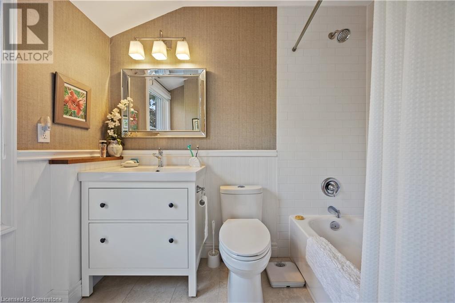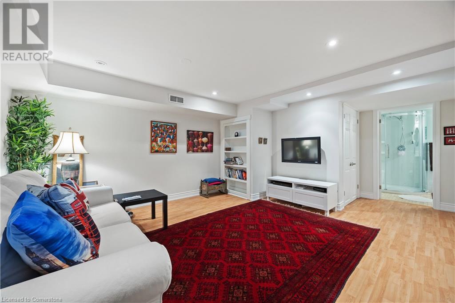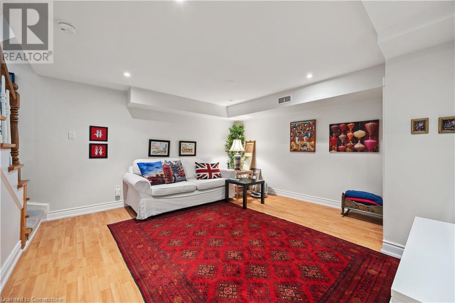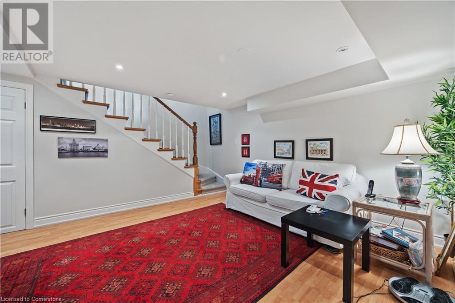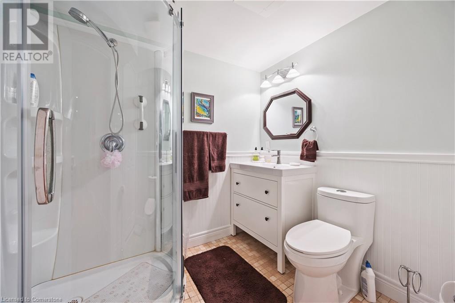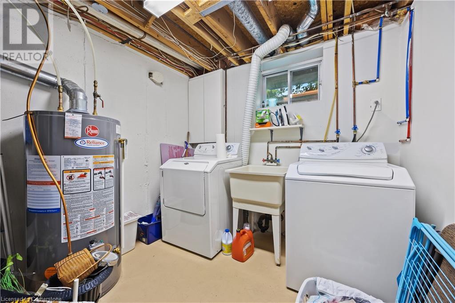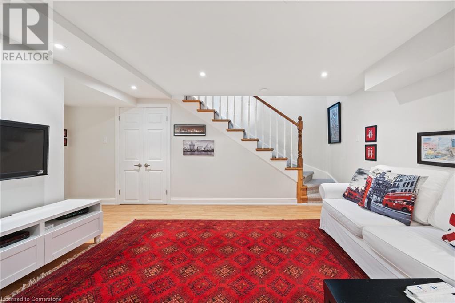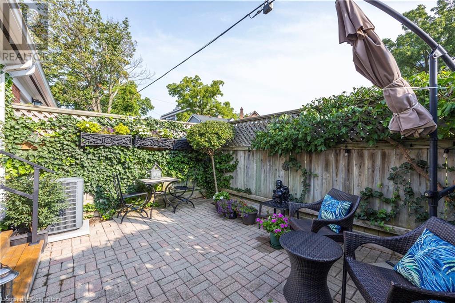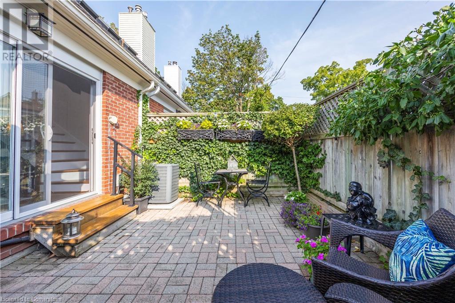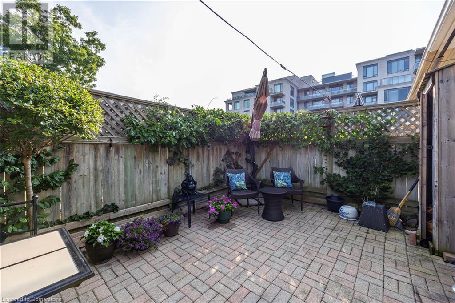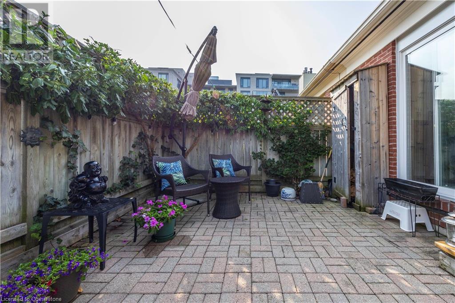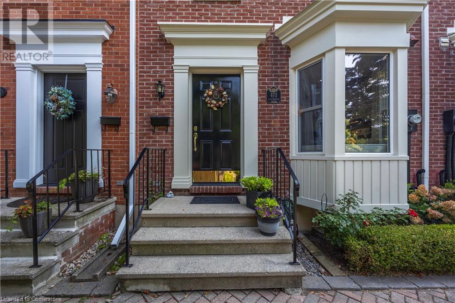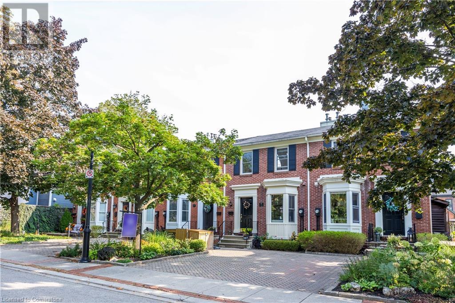473 Blathwayte Lane Burlington, Ontario L7S 1Y4
1 Bedroom
2 Bathroom
900 sqft
2 Level
Forced Air
$995,000
Location, Location! Downtown Burlington. No Condo Fees. Rare Freehold Loft Townhouse in Mint Condition. A pleasure to show! (id:50584)
Property Details
| MLS® Number | XH4207026 |
| Property Type | Single Family |
| AmenitiesNearBy | Hospital, Park, Place Of Worship, Public Transit, Schools |
| CommunityFeatures | Quiet Area, Community Centre |
| EquipmentType | Water Heater |
| Features | Sump Pump |
| ParkingSpaceTotal | 1 |
| RentalEquipmentType | Water Heater |
Building
| BathroomTotal | 2 |
| BedroomsAboveGround | 1 |
| BedroomsTotal | 1 |
| ArchitecturalStyle | 2 Level |
| BasementDevelopment | Partially Finished |
| BasementType | Full (partially Finished) |
| ConstructionStyleAttachment | Attached |
| ExteriorFinish | Aluminum Siding |
| FoundationType | Poured Concrete |
| HeatingFuel | Natural Gas |
| HeatingType | Forced Air |
| StoriesTotal | 2 |
| SizeInterior | 900 Sqft |
| Type | Row / Townhouse |
| UtilityWater | Municipal Water |
Land
| Acreage | No |
| LandAmenities | Hospital, Park, Place Of Worship, Public Transit, Schools |
| SizeDepth | 66 Ft |
| SizeFrontage | 17 Ft |
| SizeTotalText | Under 1/2 Acre |
| SoilType | Clay |
| ZoningDescription | 5 |
Rooms
| Level | Type | Length | Width | Dimensions |
|---|---|---|---|---|
| Second Level | 4pc Bathroom | Measurements not available | ||
| Second Level | Primary Bedroom | 13'7'' x 14'5'' | ||
| Lower Level | 3pc Bathroom | Measurements not available | ||
| Lower Level | Recreation Room | 12'3'' x 9' | ||
| Main Level | Eat In Kitchen | 12'2'' x 9'8'' | ||
| Main Level | Living Room | 15'7'' x 11'9'' |
https://www.realtor.ca/real-estate/27425010/473-blathwayte-lane-burlington
Allana T. Ryce
Salesperson
(905) 637-1700
(905) 637-1070
Salesperson
(905) 637-1700
(905) 637-1070


