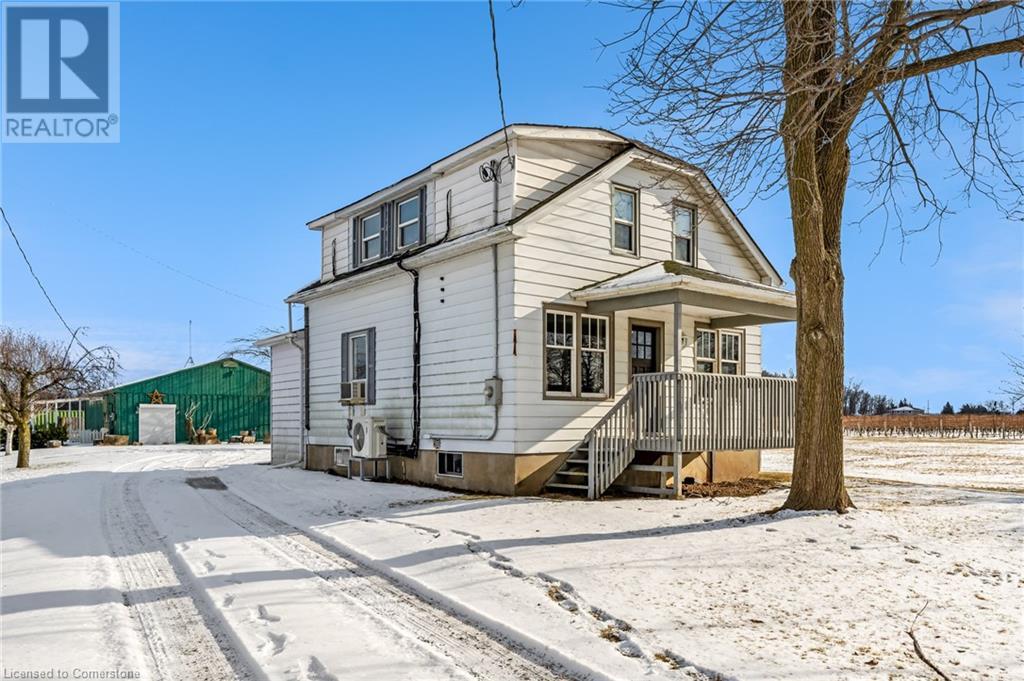4679 Cherry Avenue Lincoln, Ontario L0R 1B1
3 Bedroom
2 Bathroom
1450 sqft
2 Level
Other
$2,500 Monthly
Escape to the serene countryside and experience this charming 3 bedroom, 2 bathroom farm house, available for rent. Nestled amidst vineyards, orchards and wineries with close access to schools, amenities and the QEW this is a great property for commuters or locals. This property offers a perfect blend of country and city. Winery is no longer in operation so there will not be any traffic related to Winery Building. Pet friendly landlord. (id:50584)
Property Details
| MLS® Number | 40692993 |
| Property Type | Single Family |
| AmenitiesNearBy | Golf Nearby, Marina, Park, Place Of Worship, Schools |
| EquipmentType | None |
| Features | Conservation/green Belt, Country Residential |
| ParkingSpaceTotal | 2 |
| RentalEquipmentType | None |
Building
| BathroomTotal | 2 |
| BedroomsAboveGround | 3 |
| BedroomsTotal | 3 |
| Appliances | Dryer, Microwave, Refrigerator, Stove, Washer, Window Coverings |
| ArchitecturalStyle | 2 Level |
| BasementDevelopment | Unfinished |
| BasementType | Full (unfinished) |
| ConstructionStyleAttachment | Detached |
| ExteriorFinish | Aluminum Siding |
| FoundationType | Poured Concrete |
| HalfBathTotal | 1 |
| HeatingType | Other |
| StoriesTotal | 2 |
| SizeInterior | 1450 Sqft |
| Type | House |
| UtilityWater | Cistern |
Land
| AccessType | Road Access, Highway Access |
| Acreage | No |
| LandAmenities | Golf Nearby, Marina, Park, Place Of Worship, Schools |
| Sewer | Septic System |
| SizeDepth | 130 Ft |
| SizeFrontage | 78 Ft |
| SizeTotalText | Under 1/2 Acre |
| ZoningDescription | Ru1 |
Rooms
| Level | Type | Length | Width | Dimensions |
|---|---|---|---|---|
| Second Level | Bedroom | 10'1'' x 10'1'' | ||
| Second Level | Bedroom | 13'3'' x 9'2'' | ||
| Second Level | Primary Bedroom | 13'10'' x 10'0'' | ||
| Second Level | 3pc Bathroom | 9'9'' x 6'1'' | ||
| Main Level | Mud Room | 6'0'' x 4'0'' | ||
| Main Level | Dining Room | 11'1'' x 10'6'' | ||
| Main Level | Eat In Kitchen | 17'4'' x 9'4'' | ||
| Main Level | Office | 9'6'' x 9'4'' | ||
| Main Level | Living Room | 11'10'' x 11'3'' | ||
| Main Level | 2pc Bathroom | 7'9'' x 7'8'' |
Utilities
| Cable | Available |
https://www.realtor.ca/real-estate/27838430/4679-cherry-avenue-lincoln

David Boersma
Broker
(289) 260-2327
(905) 664-2300
www.youtube.com/embed/pPhF1Mw9rOY
http//www.davidboersma.ca
Broker
(289) 260-2327
(905) 664-2300
www.youtube.com/embed/pPhF1Mw9rOY
http//www.davidboersma.ca













