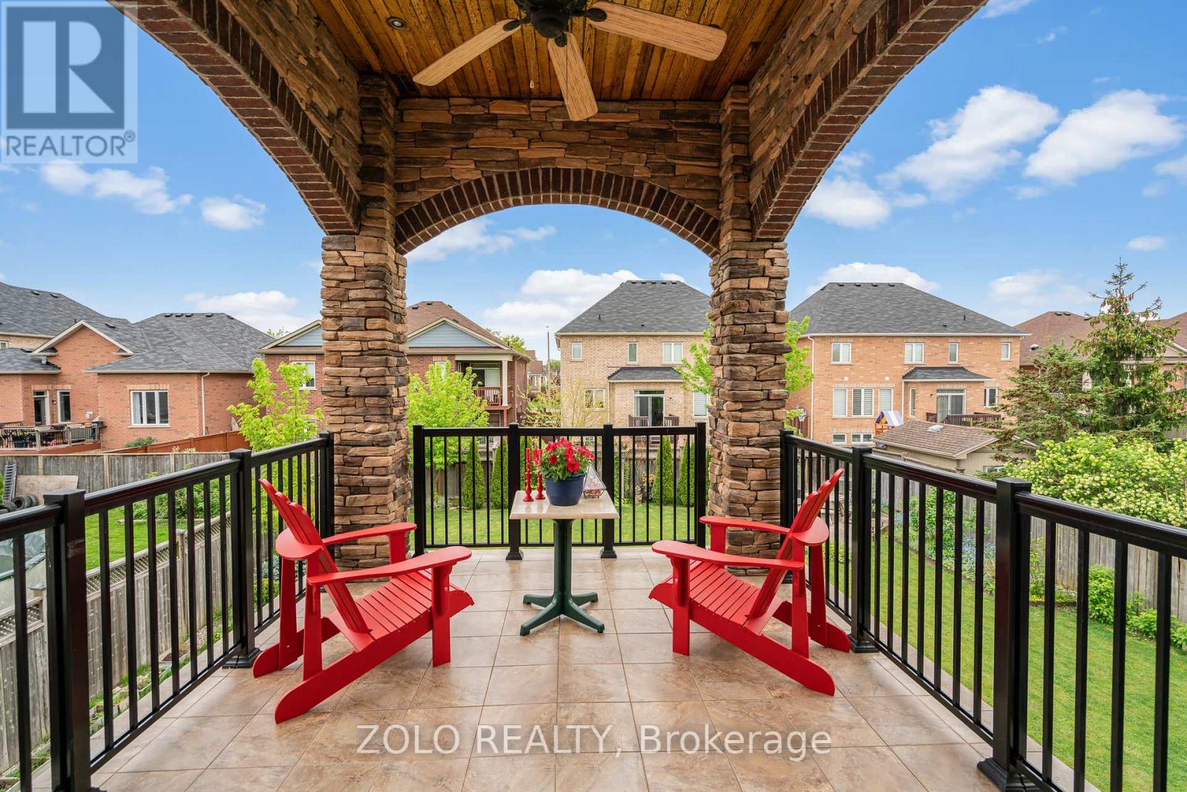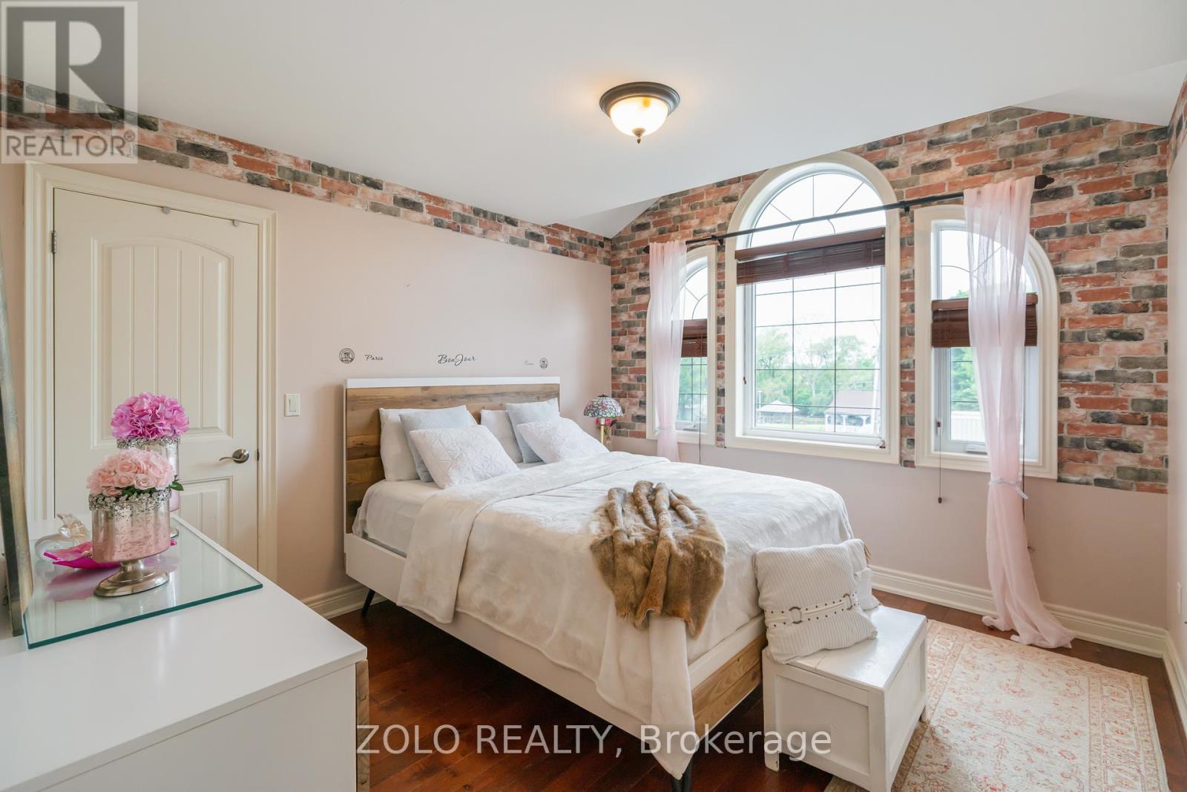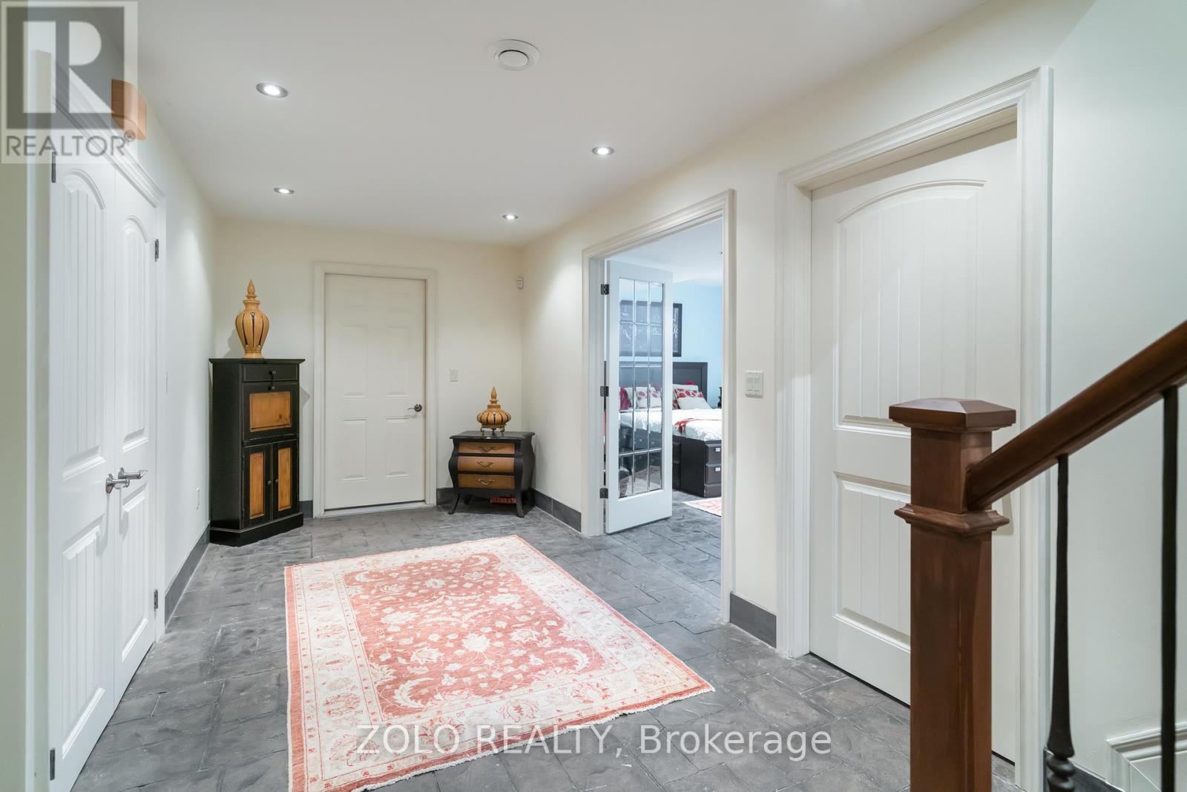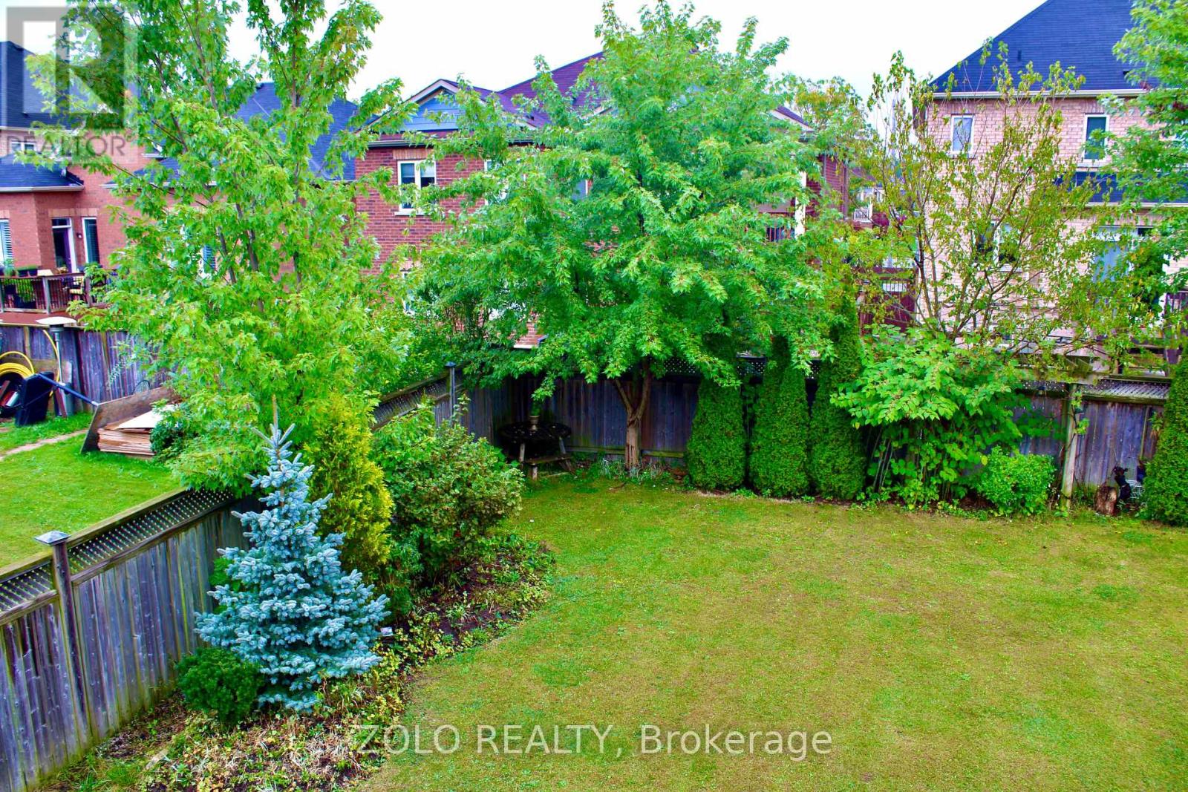5 Bedroom
4 Bathroom
3499.9705 - 4999.958 sqft
Fireplace
Central Air Conditioning
Forced Air
$1,350,000
Discover luxury living in this stunning custom built home located in one of the most desirable areas of Niagara Falls on a private cul-de-sac. This breathtaking home boasts over 4000 sqft of living space with 5 bedrooms and 4 bathrooms, a 9 car concrete driveway and finished basement with separate entrance. The inviting open concept layout seamlessly connects the kitchen to the dining & family room creating a perfect space for entertaining guests. The chef's kitchen features granite countertops, sleek cabinetry, premium stainless steel appliances, including a 48"" gas range stove, and ample storage with a separate pantry room. The upper level features a generously sized primary bedroom showcasing a large covered balcony, gas fireplace, his/her walk-in closets, and a luxurious 6pc ensuite bathroom. Downstairs, the finished basement w/ separate entrance offers 2 bedrooms, heated floors throughout, and an open concept kitchen with a combined family and dining area. Step into luxury and elegance where no expense was spared in crafting this exceptional home. With hundreds of thousands spent on upgrades, every detail reflects meticulous attention and superior craftsmanship. **** EXTRAS **** Located minutes from the Falls, Rainbow Bridge, Hospital, Shopping and the QEW.Irrigation sprinkler system, Central vacuum, Smart thermostat, Carpet free, Built in speaker system throughout, Built in wine cooler & Microwave in kitchen. (id:50584)
Property Details
|
MLS® Number
|
X9368551 |
|
Property Type
|
Single Family |
|
Neigbourhood
|
Chippawa |
|
Features
|
In-law Suite |
|
ParkingSpaceTotal
|
11 |
Building
|
BathroomTotal
|
4 |
|
BedroomsAboveGround
|
3 |
|
BedroomsBelowGround
|
2 |
|
BedroomsTotal
|
5 |
|
Amenities
|
Fireplace(s) |
|
Appliances
|
Central Vacuum, Garage Door Opener Remote(s), Water Heater |
|
BasementDevelopment
|
Finished |
|
BasementFeatures
|
Separate Entrance |
|
BasementType
|
N/a (finished) |
|
ConstructionStyleAttachment
|
Detached |
|
CoolingType
|
Central Air Conditioning |
|
ExteriorFinish
|
Brick, Stone |
|
FireplacePresent
|
Yes |
|
FireplaceTotal
|
3 |
|
FlooringType
|
Hardwood, Porcelain Tile |
|
FoundationType
|
Poured Concrete |
|
HalfBathTotal
|
1 |
|
HeatingFuel
|
Natural Gas |
|
HeatingType
|
Forced Air |
|
StoriesTotal
|
2 |
|
SizeInterior
|
3499.9705 - 4999.958 Sqft |
|
Type
|
House |
|
UtilityWater
|
Municipal Water |
Parking
Land
|
Acreage
|
No |
|
Sewer
|
Sanitary Sewer |
|
SizeDepth
|
150 Ft |
|
SizeFrontage
|
60 Ft |
|
SizeIrregular
|
60 X 150 Ft |
|
SizeTotalText
|
60 X 150 Ft |
Rooms
| Level |
Type |
Length |
Width |
Dimensions |
|
Second Level |
Primary Bedroom |
4.84 m |
6.3 m |
4.84 m x 6.3 m |
|
Second Level |
Bathroom |
3.91 m |
3.82 m |
3.91 m x 3.82 m |
|
Second Level |
Bedroom 2 |
3.68 m |
3.3 m |
3.68 m x 3.3 m |
|
Second Level |
Bedroom 3 |
3.85 m |
2.98 m |
3.85 m x 2.98 m |
|
Second Level |
Bathroom |
2.63 m |
1.96 m |
2.63 m x 1.96 m |
|
Basement |
Bedroom 4 |
4.61 m |
4.25 m |
4.61 m x 4.25 m |
|
Basement |
Bedroom 5 |
4.44 m |
3.64 m |
4.44 m x 3.64 m |
|
Main Level |
Living Room |
5.79 m |
3.67 m |
5.79 m x 3.67 m |
|
Main Level |
Dining Room |
4.75 m |
2.89 m |
4.75 m x 2.89 m |
|
Main Level |
Family Room |
5.75 m |
5.34 m |
5.75 m x 5.34 m |
|
Main Level |
Kitchen |
5.79 m |
3.45 m |
5.79 m x 3.45 m |
|
Main Level |
Bathroom |
1.29 m |
1.49 m |
1.29 m x 1.49 m |
https://www.realtor.ca/real-estate/27468939/4658-lyons-parkway-niagara-falls
KATE KARAMNIA
Salesperson
(416) 898-8932









































