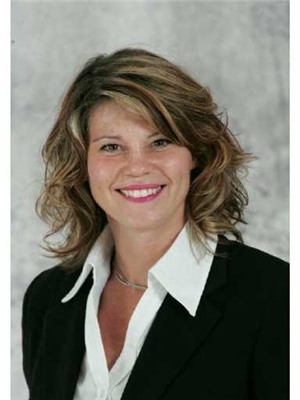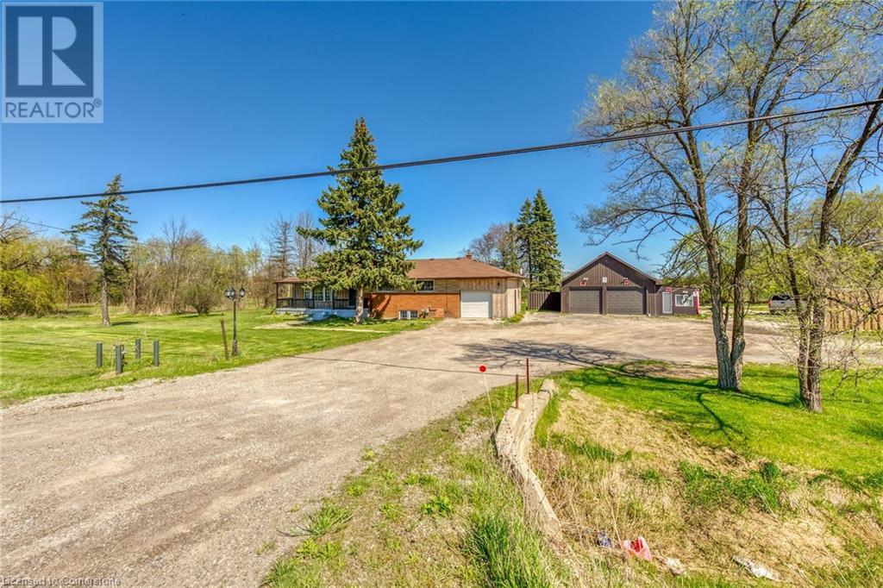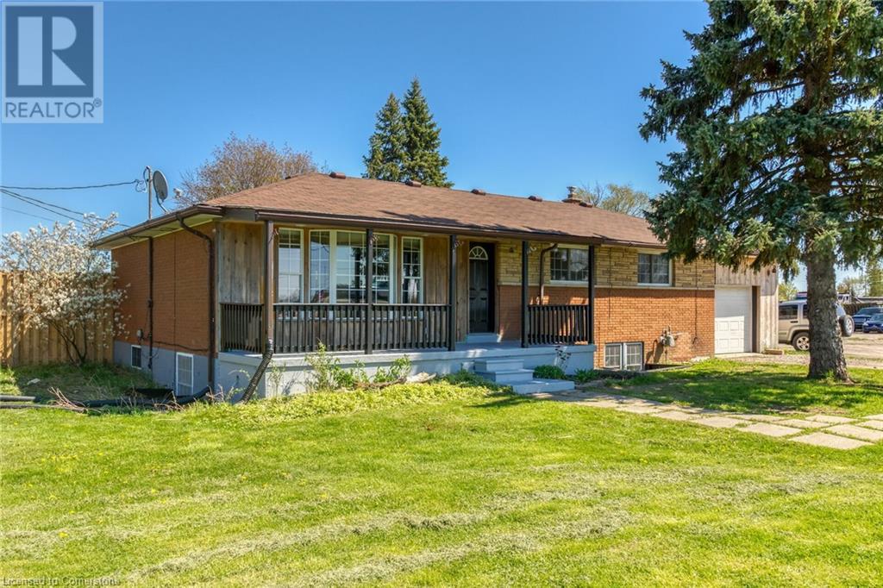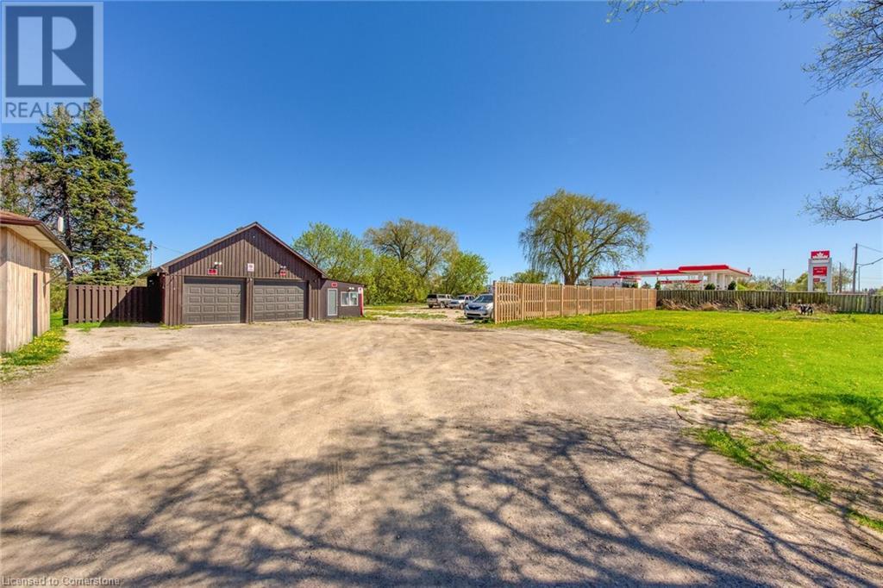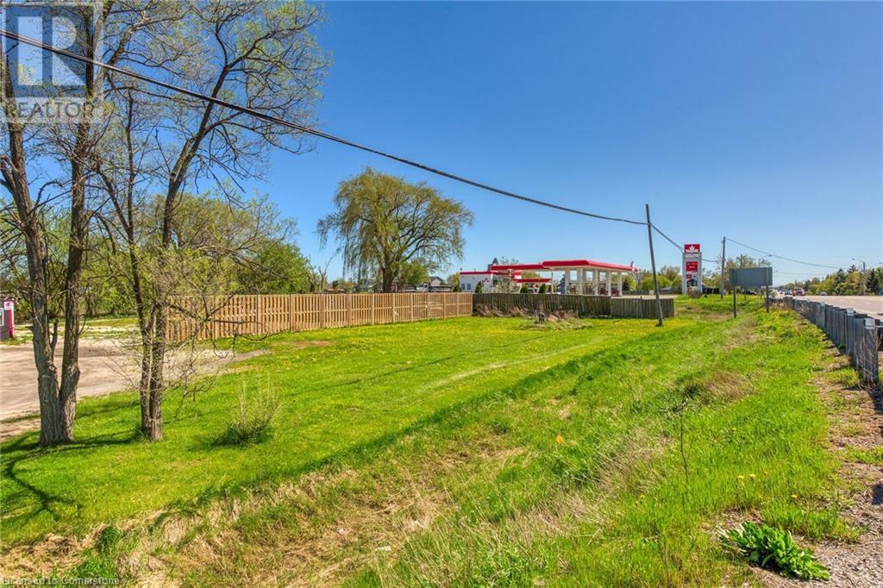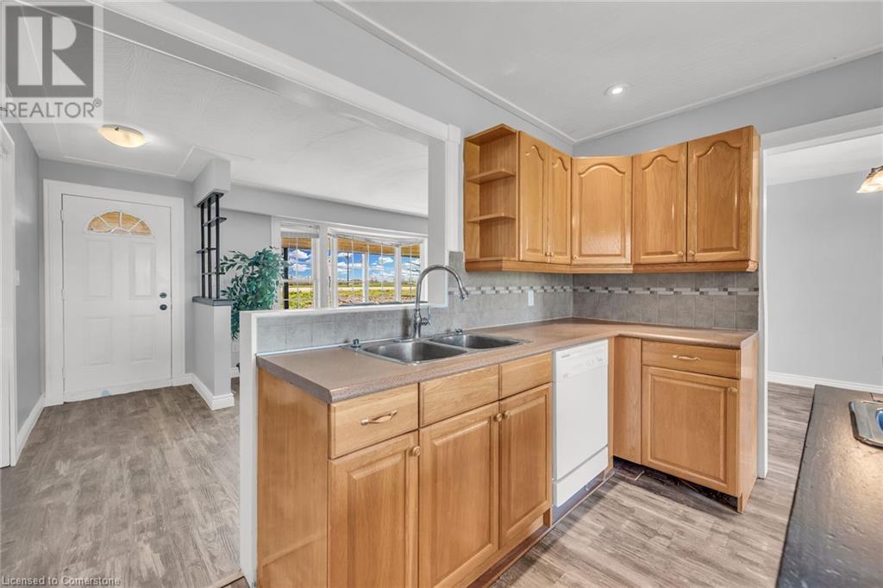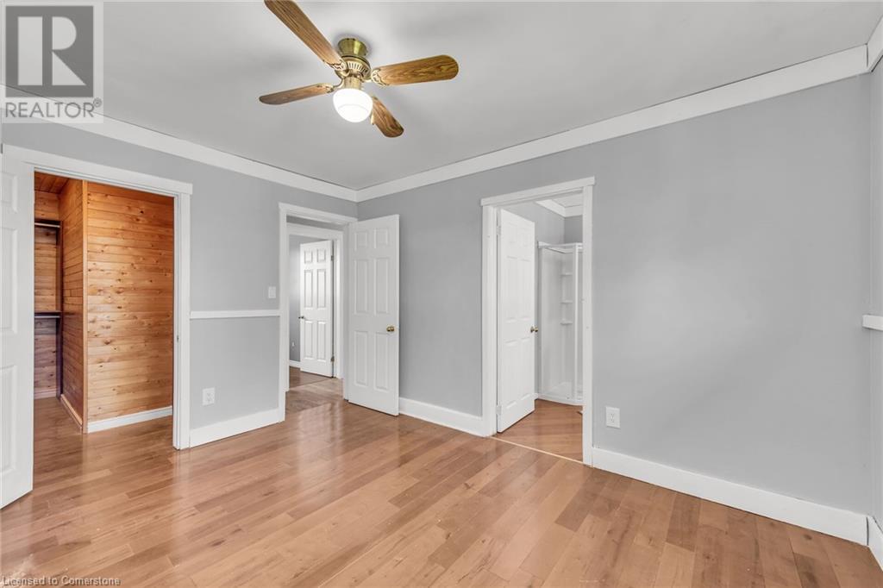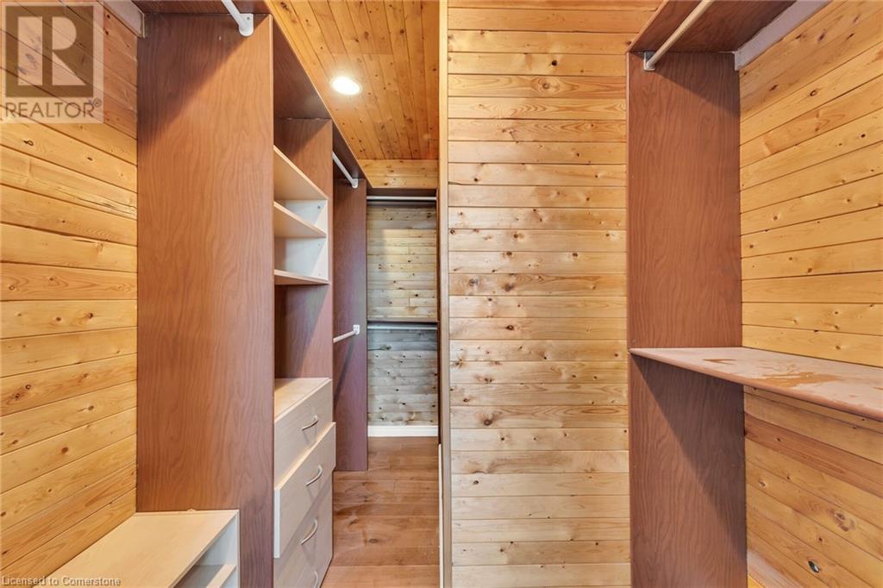6 Bedroom
3 Bathroom
1431 sqft
Bungalow
Forced Air
Acreage
$1,599,000
Welcome to 4625 Highway 6! Fantastic opportunity for a savvy investor/businessperson, great exposure and drive by traffic, this property is zoned A1 and has a variety of permitted uses. Country property situated on a desirable 2.25 AC lot, having 468 frontage x 211 depth, only 15 minutes from Upper James and Rymal, between Mt Hope and Caledonia, close to airport, 403 Hwy, Linc. This home has 2,266 sf of finished living space, with the upper floor having 3 bedrooms including the primary bedroom with 3 pc ensuite, huge family room, formal dining room, kitchen with centre island, mudroom with laundry facilities and 4 pc bath. There is a separate self contained inlaw apartment with walk up to yard and garage featuring 3 bedrooms, 4 pc bath, lg recroom, kitchen, laundry and storage. Recent furnace and a/c in 2020, roof approx. 2014. There is an attached garage and a large double detached garage/workshop 24’x36’ with a 200 amp service plus a bonus addition 10’x48’ could be used for an office or additional workshop space. Huge opportunity to park your boats, RVs, shipping containers or park approximately 50+ cars!!! Put your dreams into action…don’t miss out!!! (id:50584)
Property Details
|
MLS® Number
|
XH4192859 |
|
Property Type
|
Single Family |
|
EquipmentType
|
Water Heater |
|
Features
|
Crushed Stone Driveway, Country Residential, Sump Pump, In-law Suite |
|
ParkingSpaceTotal
|
55 |
|
RentalEquipmentType
|
Water Heater |
|
Structure
|
Workshop |
Building
|
BathroomTotal
|
3 |
|
BedroomsAboveGround
|
3 |
|
BedroomsBelowGround
|
3 |
|
BedroomsTotal
|
6 |
|
Appliances
|
Water Softener |
|
ArchitecturalStyle
|
Bungalow |
|
BasementDevelopment
|
Finished |
|
BasementType
|
Full (finished) |
|
ConstructionStyleAttachment
|
Detached |
|
ExteriorFinish
|
Brick, Stone |
|
FoundationType
|
Block |
|
HeatingFuel
|
Natural Gas |
|
HeatingType
|
Forced Air |
|
StoriesTotal
|
1 |
|
SizeInterior
|
1431 Sqft |
|
Type
|
House |
|
UtilityWater
|
Drilled Well, Well |
Parking
|
Attached Garage
|
|
|
Detached Garage
|
|
Land
|
Acreage
|
Yes |
|
Sewer
|
Septic System |
|
SizeDepth
|
213 Ft |
|
SizeFrontage
|
468 Ft |
|
SizeTotalText
|
2 - 4.99 Acres |
|
ZoningDescription
|
Rural A1 |
Rooms
| Level |
Type |
Length |
Width |
Dimensions |
|
Basement |
Utility Room |
|
|
4'11'' x 6'1'' |
|
Basement |
Storage |
|
|
5'7'' x 23'2'' |
|
Basement |
Laundry Room |
|
|
6'4'' x 9'7'' |
|
Basement |
Bedroom |
|
|
10'8'' x 9'9'' |
|
Basement |
4pc Bathroom |
|
|
' x ' |
|
Basement |
Bedroom |
|
|
10'10'' x 10'5'' |
|
Basement |
Bedroom |
|
|
12'2'' x 10'5'' |
|
Basement |
Recreation Room |
|
|
16'10'' x 23'5'' |
|
Basement |
Kitchen |
|
|
7'1'' x 13'1'' |
|
Main Level |
4pc Bathroom |
|
|
4'10'' x 6'11'' |
|
Main Level |
Bedroom |
|
|
8'2'' x 10'1'' |
|
Main Level |
Bedroom |
|
|
8'2'' x 8'4'' |
|
Main Level |
3pc Bathroom |
|
|
7'5'' x 6'11'' |
|
Main Level |
Primary Bedroom |
|
|
12'8'' x 9'11'' |
|
Main Level |
Family Room |
|
|
11'7'' x 21'1'' |
|
Main Level |
Dining Room |
|
|
12'8'' x 9'5'' |
|
Main Level |
Kitchen |
|
|
12'8'' x 14'10'' |
|
Main Level |
Foyer |
|
|
' x ' |
https://www.realtor.ca/real-estate/27429786/4625-6-highway-hamilton

