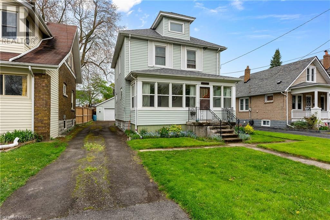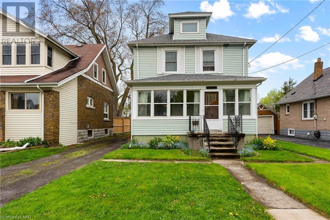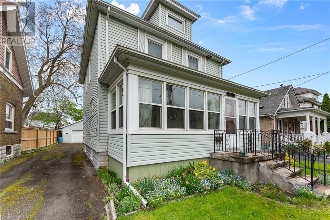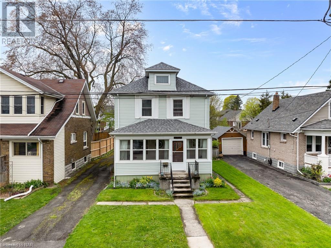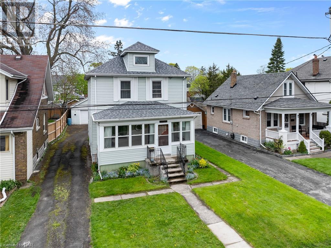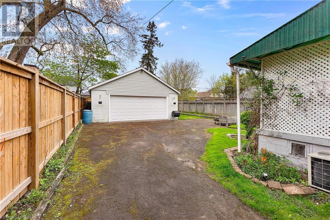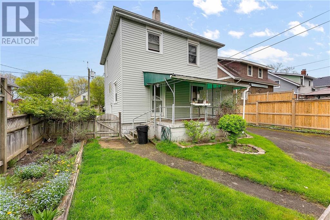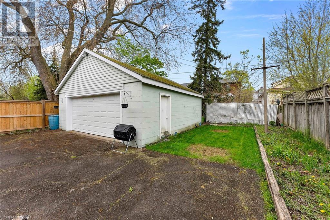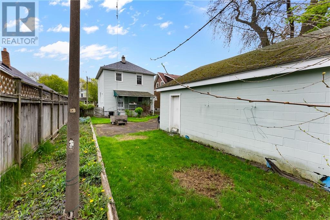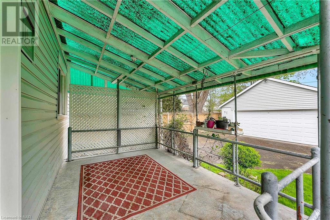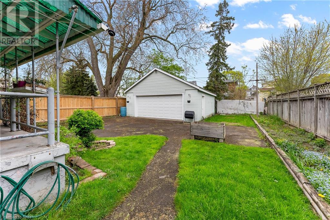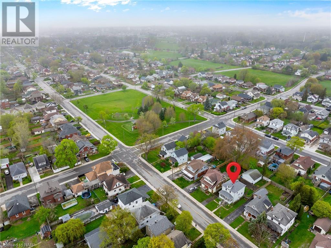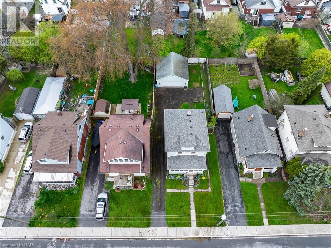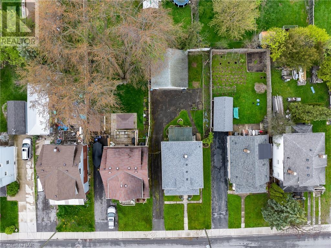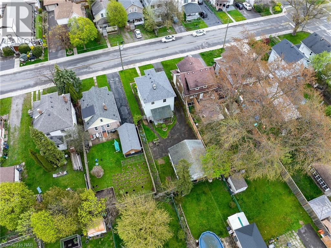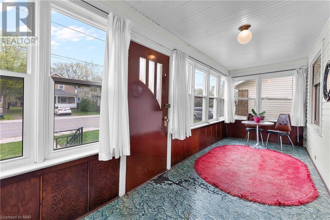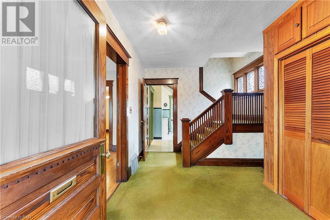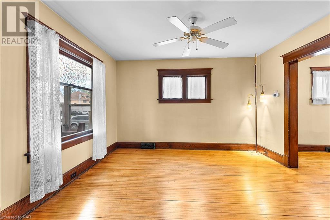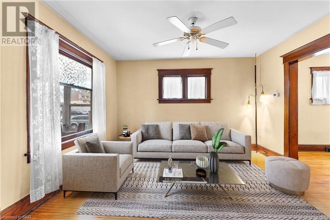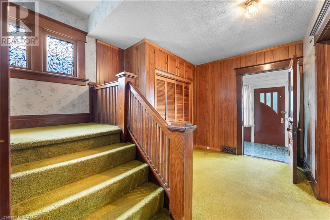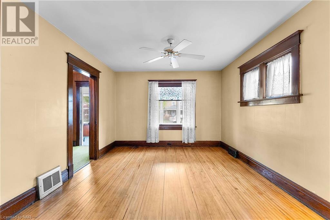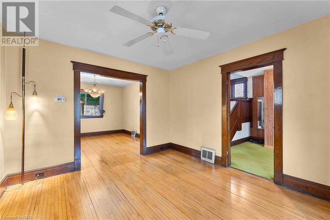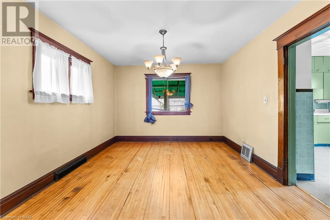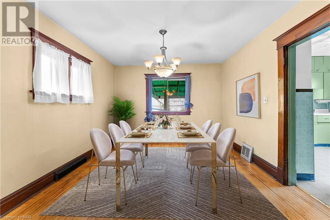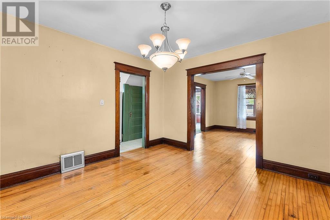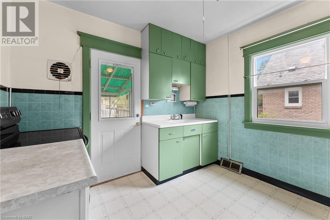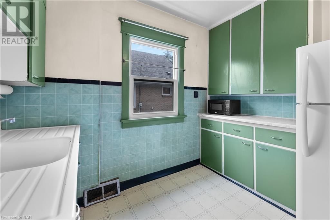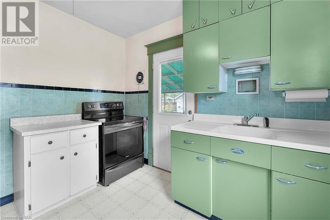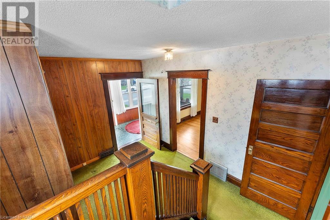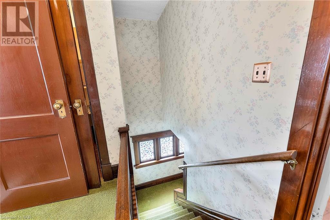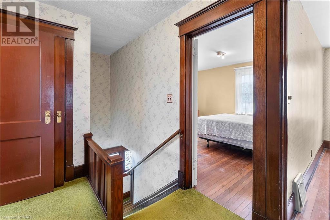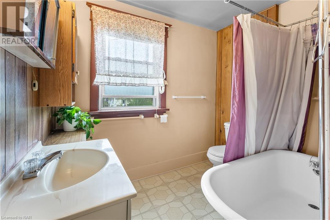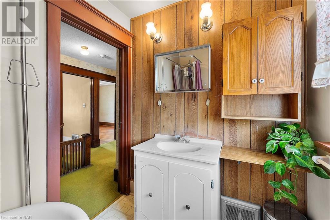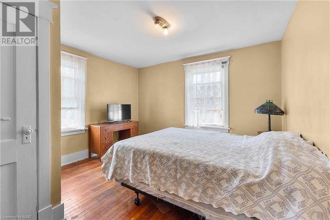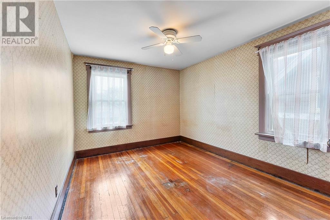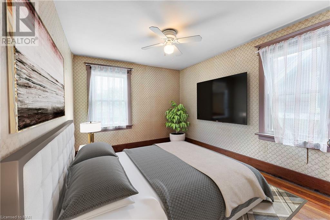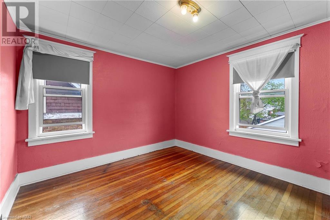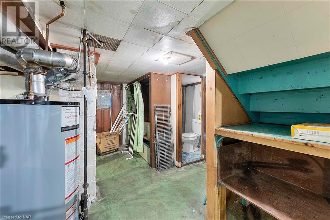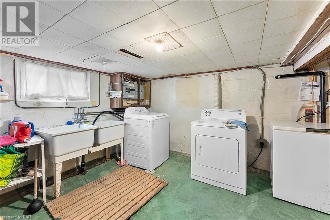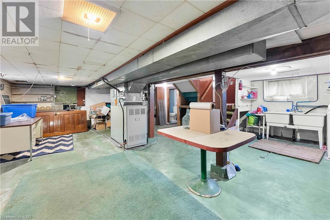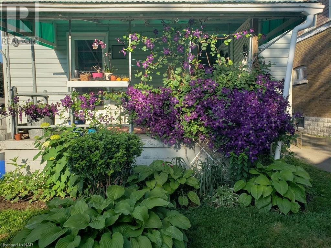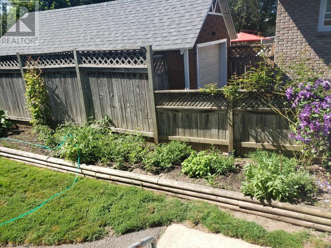3 Bedroom
1 Bathroom
1200
2 Level
None
Forced Air
$529,900
Solid and charming character home perfect for first time buyers, investors or a growing family. This 3 bedroom century home is located in the heart of downtown Niagara Falls steps from Maple Street Park, The Gale Centre arena and is close to all amenities including the GO Train station, US border crossings and our world renowned tourist area. Featuring all original trim, doors and hardwood floors, this home is truly like owning a piece of history. The main floor features an enclosed 3 season porch opening to a large open foyer with the traditional second floor landing leading up to the upper level. The formal living room and dining room feature large picture windows and plenty of space perfect for family gatherings with a kitchen featuring new appliances and a back door entrance. The second level has 3 large bedrooms all with ample closet space, a second floor landing with a huge linen closet and four piece washroom with the traditional claw-foot tub. The full basement offers a clean slate with a second full washroom rough in, laundry area with newer washer and dryer, large open space for a potential rec room, sump pump connected to the city water system and a cold cellar area. The backyard is a gardener's haven to let your creativity run wild with plenty of garden space, a fully fenced area, covered porch and a large 22 x 22 foot double car garage with overhead storage and insulated automatic door. Notable upgrades are the roof (2021), electrical panel (2016) and insulated garage door (2020). This home is definitely one to put on your list. (id:50584)
Property Details
|
MLS® Number
|
40580611 |
|
Property Type
|
Single Family |
|
Amenities Near By
|
Hospital, Park, Place Of Worship, Playground, Public Transit, Schools, Shopping |
|
Community Features
|
Community Centre, School Bus |
|
Equipment Type
|
Water Heater |
|
Features
|
Paved Driveway |
|
Parking Space Total
|
5 |
|
Rental Equipment Type
|
Water Heater |
Building
|
Bathroom Total
|
1 |
|
Bedrooms Above Ground
|
3 |
|
Bedrooms Total
|
3 |
|
Appliances
|
Dryer, Refrigerator, Stove, Washer, Window Coverings, Garage Door Opener |
|
Architectural Style
|
2 Level |
|
Basement Development
|
Unfinished |
|
Basement Type
|
Full (unfinished) |
|
Constructed Date
|
1927 |
|
Construction Style Attachment
|
Detached |
|
Cooling Type
|
None |
|
Exterior Finish
|
Vinyl Siding |
|
Fixture
|
Ceiling Fans |
|
Foundation Type
|
Block |
|
Heating Fuel
|
Oil |
|
Heating Type
|
Forced Air |
|
Stories Total
|
2 |
|
Size Interior
|
1200 |
|
Type
|
House |
|
Utility Water
|
Municipal Water |
Parking
Land
|
Access Type
|
Highway Access, Highway Nearby |
|
Acreage
|
No |
|
Fence Type
|
Fence |
|
Land Amenities
|
Hospital, Park, Place Of Worship, Playground, Public Transit, Schools, Shopping |
|
Sewer
|
Municipal Sewage System |
|
Size Depth
|
120 Ft |
|
Size Frontage
|
43 Ft |
|
Size Total Text
|
Under 1/2 Acre |
|
Zoning Description
|
R2 |
Rooms
| Level |
Type |
Length |
Width |
Dimensions |
|
Second Level |
4pc Bathroom |
|
|
Measurements not available |
|
Second Level |
Bedroom |
|
|
10'10'' x 12'9'' |
|
Second Level |
Bedroom |
|
|
12'4'' x 9'8'' |
|
Second Level |
Primary Bedroom |
|
|
12'4'' x 11'9'' |
|
Basement |
Other |
|
|
22'2'' x 20'5'' |
|
Main Level |
Living Room |
|
|
13'7'' x 11'5'' |
|
Main Level |
Dining Room |
|
|
12'5'' x 11'1'' |
|
Main Level |
Kitchen |
|
|
10'1'' x 10'0'' |
|
Main Level |
Foyer |
|
|
17'7'' x 10'0'' |
https://www.realtor.ca/real-estate/26833922/4565-fourth-avenue-niagara-falls
ANTHONY FEOR
Salesperson
(905) 321-4611




