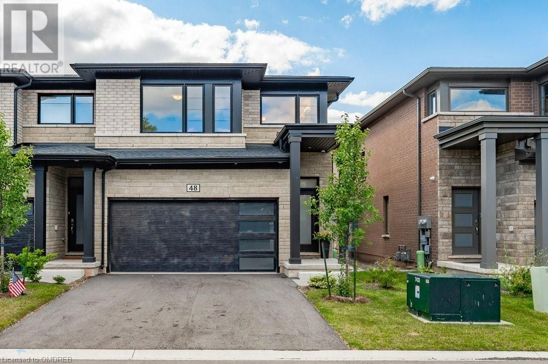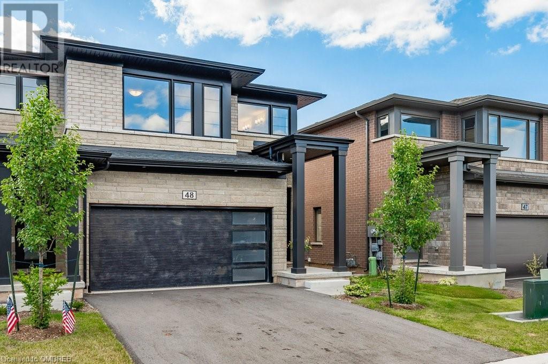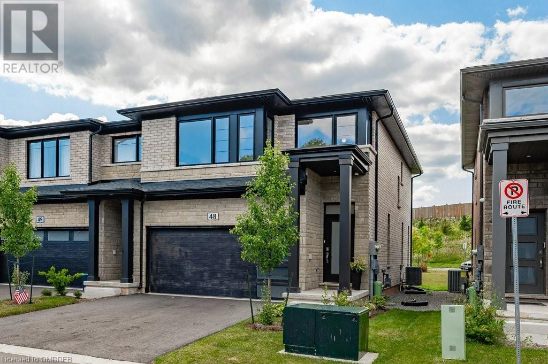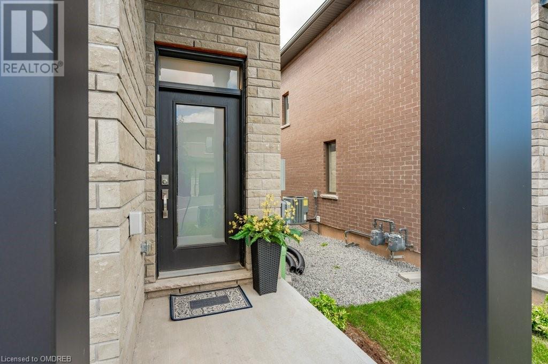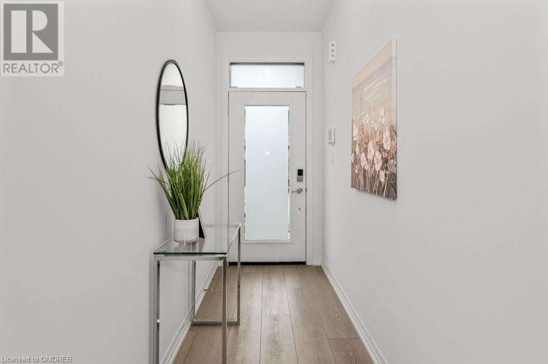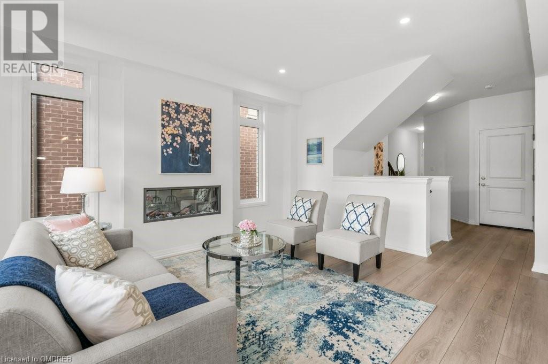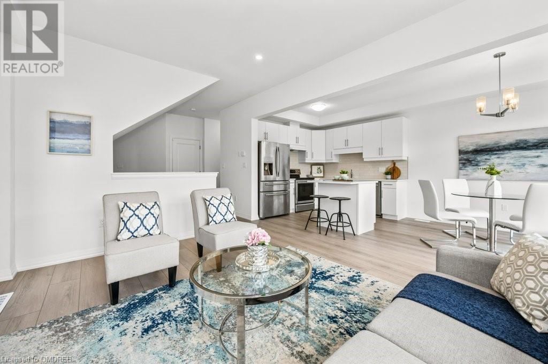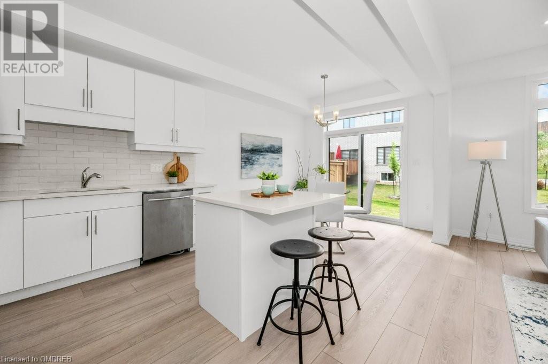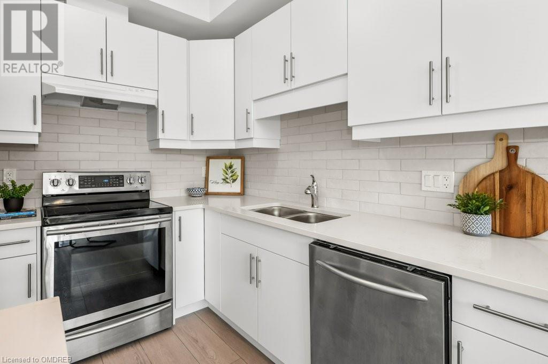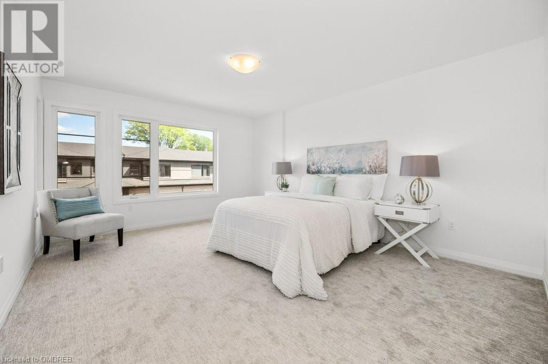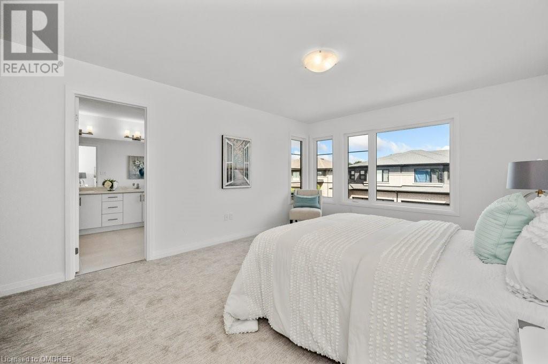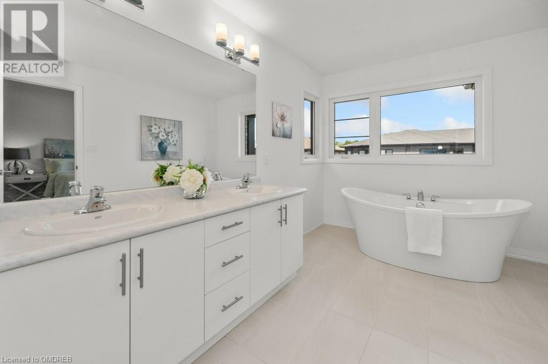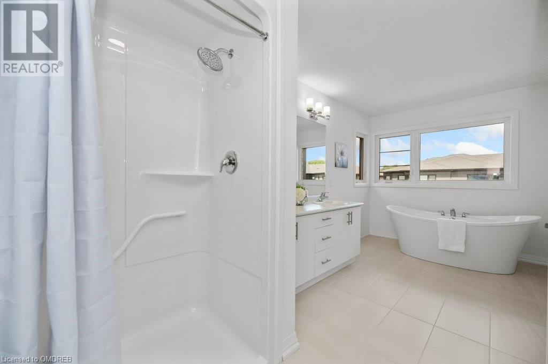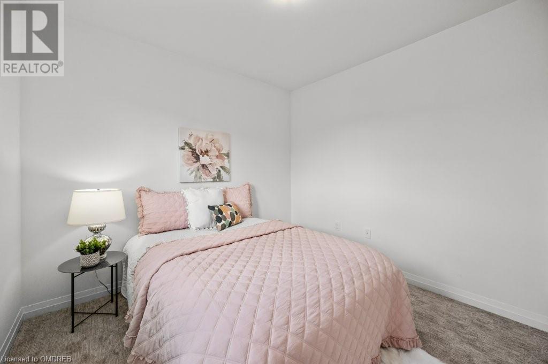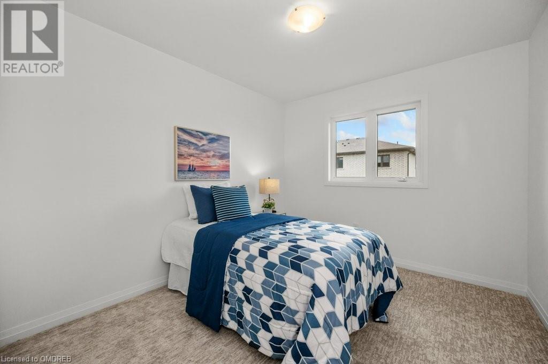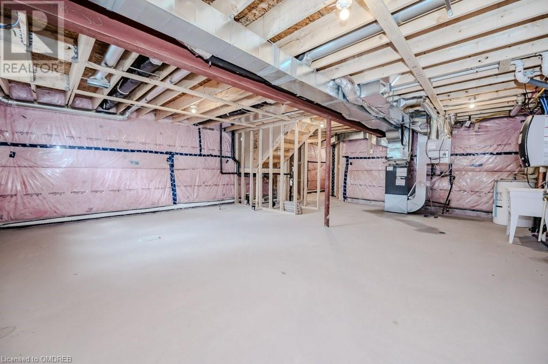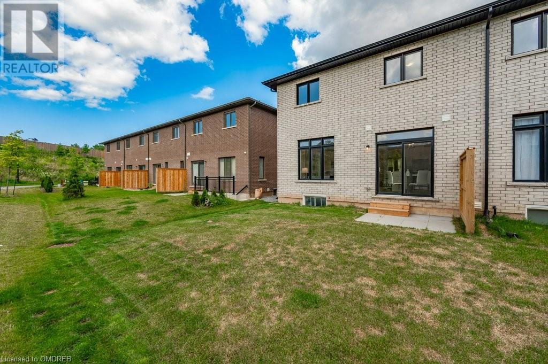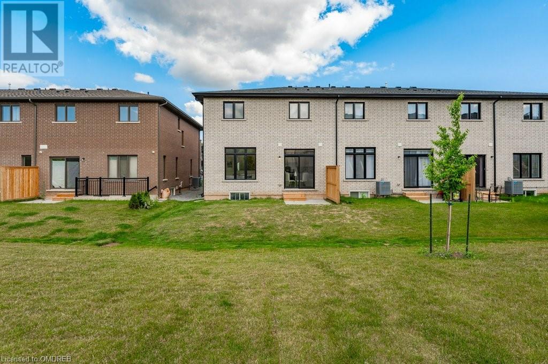4552 Portage Road Unit# 48 Niagara Falls, Ontario L2E 6A8
$689,900Maintenance, Landscaping
$102.32 Monthly
Maintenance, Landscaping
$102.32 MonthlyBehold this beautiful one-year-old end-unit townhouse, perfectly situated in the heart of Niagara Falls. This stunning corner unit, built by Mountainview, offers spacious living with 3 generously sized bedrooms and 2.5 bathrooms. The main floor features 9-foot ceilings, upgraded vinyl flooring, and an open-concept kitchen with quartz countertops, a spacious island, and a charming eat-in dining area. Enjoy the cozy recreational room with a fireplace, a convenient powder room, and a spacious 1.5-car garage with a separate walk up for a private entrance into the lower level. The living and dining area is bathed in natural light from expansive windows, creating a radiant and welcoming ambiance. Upstairs, you'll find an open loft den area, 3 bedrooms, an upstairs laundry room, and a luxurious four-piece bathroom. The expansive master bedroom boasts a walk-in closet and an ensuite bathroom. Nestled in a serene neighborhood, mere steps from trails, with effortless access to the highway, and in close proximity to major amenities, schools, shopping, parks, and all of Niagara's attractions. Included in the low monthly fee are snow removal and landscaping, ensuring hassle-free maintenance year-round. High-quality, stainless steel appliances are part of this exceptional package, enhancing the luxury of modern living. Embrace this house and make it your home! Don't miss out on this perfect blend of comfort and style, offering you both accessibility and desirability. (id:50584)
Property Details
| MLS® Number | 40620926 |
| Property Type | Single Family |
| AmenitiesNearBy | Park, Place Of Worship, Public Transit, Schools |
| CommunityFeatures | Community Centre, School Bus |
| Features | Sump Pump |
| ParkingSpaceTotal | 3 |
Building
| BathroomTotal | 3 |
| BedroomsAboveGround | 3 |
| BedroomsTotal | 3 |
| Appliances | Refrigerator, Stove, Hood Fan, Garage Door Opener |
| ArchitecturalStyle | 2 Level |
| BasementDevelopment | Unfinished |
| BasementType | Full (unfinished) |
| ConstructedDate | 2023 |
| ConstructionStyleAttachment | Attached |
| CoolingType | Central Air Conditioning |
| ExteriorFinish | Aluminum Siding, Brick, Stone |
| FoundationType | Poured Concrete |
| HalfBathTotal | 1 |
| HeatingFuel | Natural Gas |
| HeatingType | Forced Air |
| StoriesTotal | 2 |
| SizeInterior | 1775 Sqft |
| Type | Row / Townhouse |
| UtilityWater | Municipal Water |
Parking
| Attached Garage |
Land
| Acreage | No |
| LandAmenities | Park, Place Of Worship, Public Transit, Schools |
| Sewer | Municipal Sewage System |
| SizeDepth | 84 Ft |
| SizeFrontage | 25 Ft |
| SizeTotalText | Unknown |
| ZoningDescription | Zoning: R5d-h |
Rooms
| Level | Type | Length | Width | Dimensions |
|---|---|---|---|---|
| Second Level | Laundry Room | 5'10'' x 5'11'' | ||
| Second Level | 4pc Bathroom | 8'3'' x 5'8'' | ||
| Second Level | Bedroom | 9'8'' x 12'0'' | ||
| Second Level | Bedroom | 12'1'' x 12'0'' | ||
| Second Level | Full Bathroom | 8'11'' x 16'5'' | ||
| Second Level | Primary Bedroom | 12'10'' x 19'10'' | ||
| Main Level | 2pc Bathroom | Measurements not available | ||
| Main Level | Dining Room | 9'8'' x 9'11'' | ||
| Main Level | Living Room | 11'11'' x 15'10'' | ||
| Main Level | Kitchen | 9'8'' x 9'4'' |
https://www.realtor.ca/real-estate/27202211/4552-portage-road-unit-48-niagara-falls

Salesperson
(905) 808-5158
(647) 849-3180


