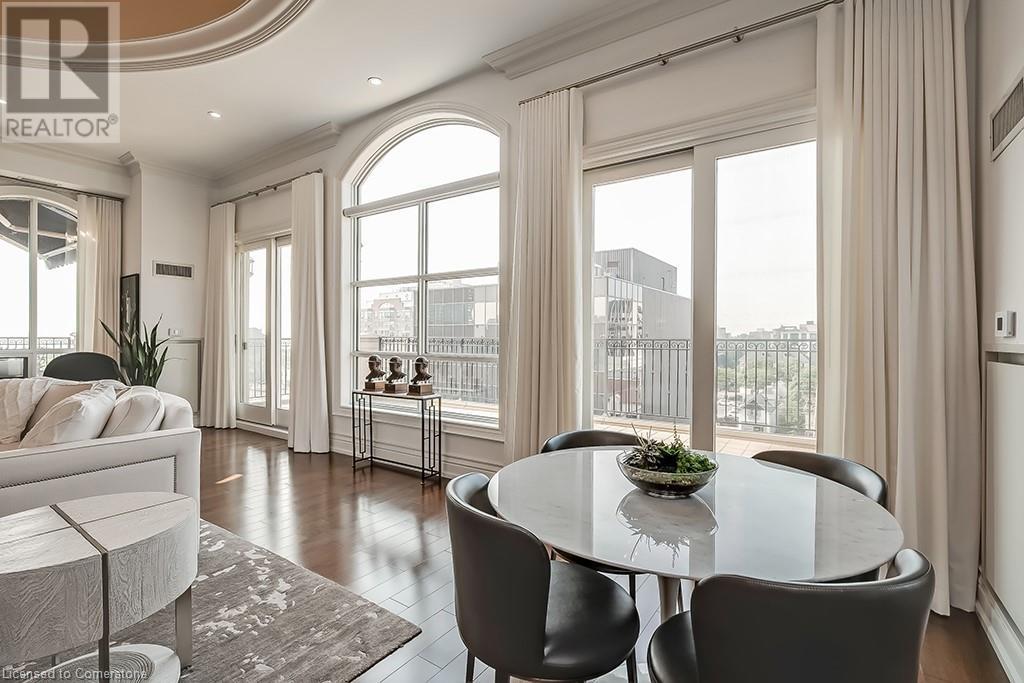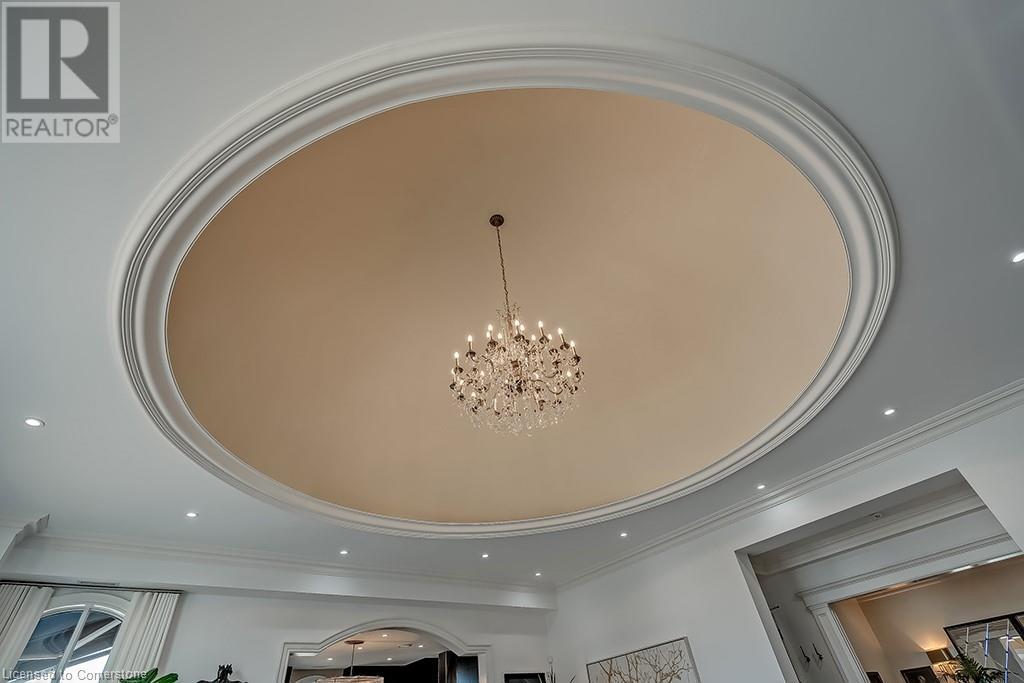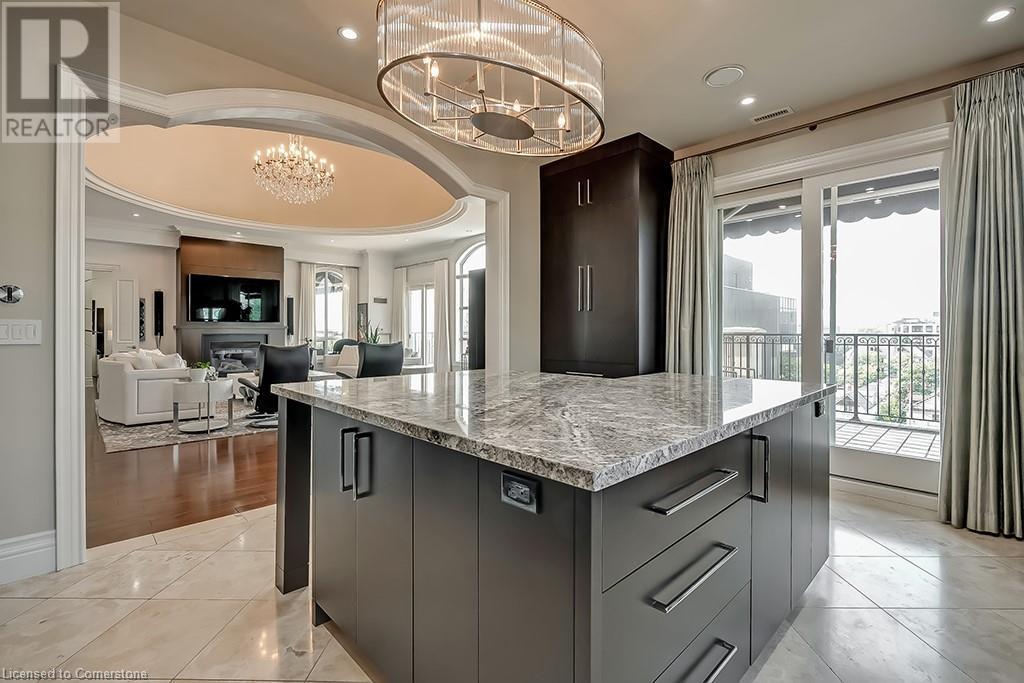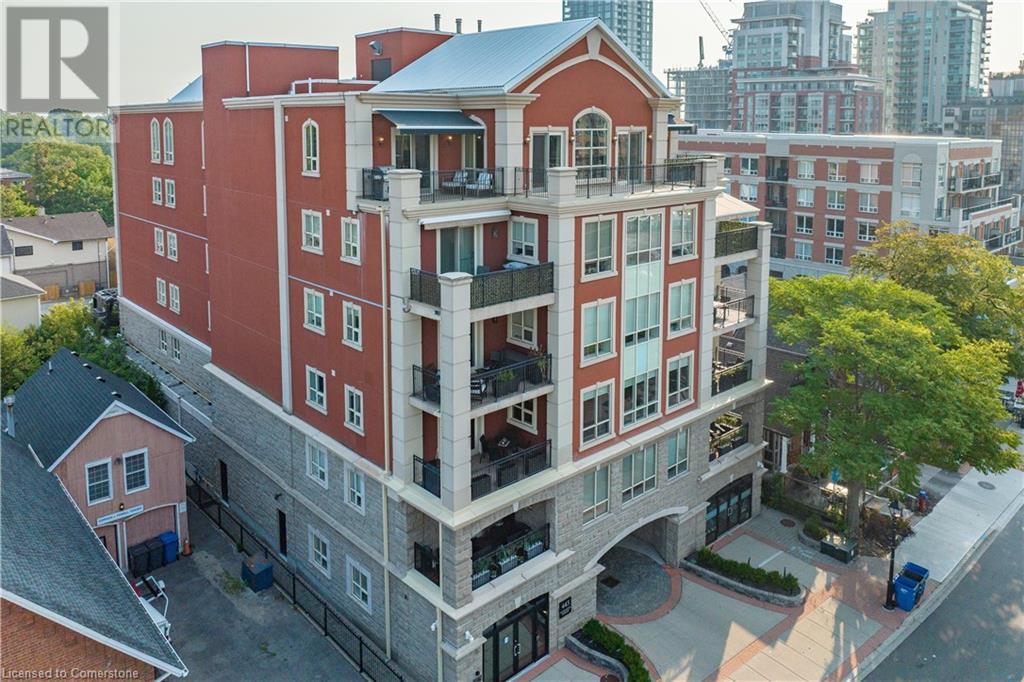445 Elizabeth Street Unit# Ph1 Burlington, Ontario L7R 2L8
$3,449,000Maintenance, Insurance, Heat, Water, Parking
$2,512.48 Monthly
Maintenance, Insurance, Heat, Water, Parking
$2,512.48 MonthlyUNCOMPROMISING LUXURY PENTHOUSE - This stunning one-of-a-kind suite in downtown Burlington, is located in the private 13-suite prestigious boutique condo. The well-appointed suite features 3-bed, 2.5-bath, approx 3017 sqft with 4-private terraces with heated floors, each with views of the lake and downtown. Enter the double entry doors into the foyer with marble floors, you’re greeted by the expansive Great Room with 21ft high dome ceiling with crystal chandelier and gas fireplace. Chef inspired kitchen with built-in Miele appliances, custom cabinetry, island seating & sliding patio doors leading to terrace. Separate formal dining room with decorative ceiling detail and chandelier. The 1st bedroom features sliding patio doors to the private terrace, walk-in closet and 2pc ensuite. Down the hall is the 2nd bedroom, laundry room & gorgeous 4pc bathroom with soaker tub. The primary bedroom is a sanctuary featuring his and her walk-in closets with custom built-ins, spa inspired bathroom with large shower, separate water closet, lounge area and walkout to a private terrace. This suite is flooded with natural light, featuring 11ft ceilings, hardwood and marble flooring and integrated Bang & Olufsen sound system. 2 underground parking spaces & locker. The perfect alternative to the large luxury home, ideal for those downsizing. Steps to fine dining, shops, Performing Arts Centre, Spencer Smith Waterfront Park, fitness, hospital QEW, 403, 407 and GO. *Dogs not permitted. (id:50584)
Property Details
| MLS® Number | XH4207022 |
| Property Type | Single Family |
| AmenitiesNearBy | Beach, Golf Nearby, Hospital, Park, Place Of Worship, Public Transit, Schools |
| CommunityFeatures | Community Centre |
| EquipmentType | None |
| Features | Southern Exposure, Balcony |
| ParkingSpaceTotal | 2 |
| RentalEquipmentType | None |
| StorageType | Locker |
Building
| BathroomTotal | 3 |
| BedroomsAboveGround | 3 |
| BedroomsTotal | 3 |
| Amenities | Party Room |
| Appliances | Central Vacuum |
| BasementDevelopment | Unfinished |
| BasementType | None (unfinished) |
| ConstructedDate | 2008 |
| ConstructionStyleAttachment | Attached |
| ExteriorFinish | Stone, Stucco |
| FireProtection | Alarm System |
| FoundationType | Poured Concrete |
| HalfBathTotal | 1 |
| HeatingFuel | Natural Gas |
| HeatingType | Forced Air |
| StoriesTotal | 1 |
| SizeInterior | 3017 Sqft |
| Type | Apartment |
| UtilityWater | Municipal Water |
Parking
| Underground |
Land
| Acreage | No |
| LandAmenities | Beach, Golf Nearby, Hospital, Park, Place Of Worship, Public Transit, Schools |
| Sewer | Municipal Sewage System |
| SizeTotalText | Under 1/2 Acre |
Rooms
| Level | Type | Length | Width | Dimensions |
|---|---|---|---|---|
| Main Level | Laundry Room | 8'11'' x 6'2'' | ||
| Main Level | 4pc Bathroom | Measurements not available | ||
| Main Level | Sitting Room | 17'6'' x 10'1'' | ||
| Main Level | Primary Bedroom | 23'3'' x 17'6'' | ||
| Main Level | 4pc Bathroom | Measurements not available | ||
| Main Level | Bedroom | 14'9'' x 14'5'' | ||
| Main Level | 2pc Bathroom | Measurements not available | ||
| Main Level | Bedroom | 17'2'' x 13'4'' | ||
| Main Level | Eat In Kitchen | 17'5'' x 14'7'' | ||
| Main Level | Living Room | 29'3'' x 26'2'' | ||
| Main Level | Dining Room | 13'9'' x 11'3'' | ||
| Main Level | Foyer | 14'9'' x 14'5'' |
https://www.realtor.ca/real-estate/27425014/445-elizabeth-street-unit-ph1-burlington

Salesperson
(289) 339-2799





















































