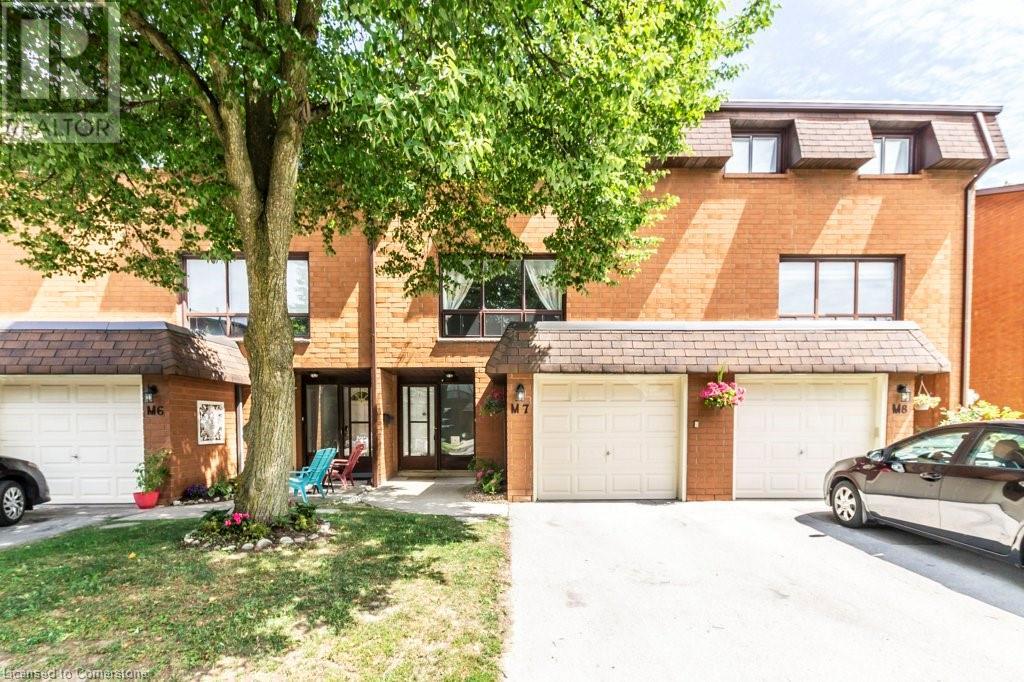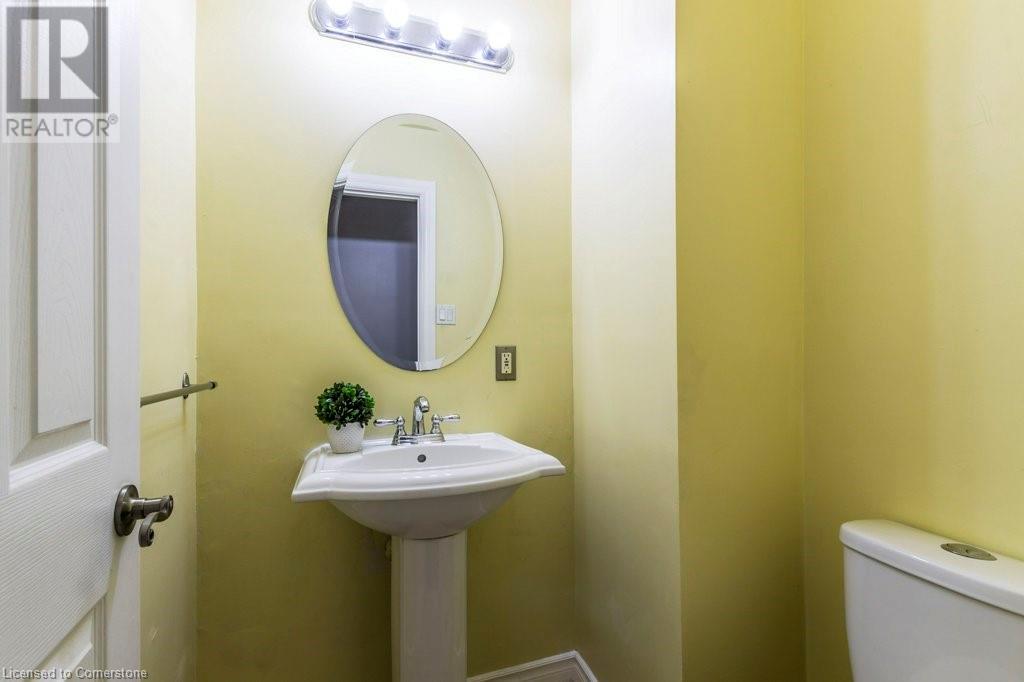444 Stone Church Road W Unit# M7 Hamilton, Ontario L9B 1R1
3 Bedroom
2 Bathroom
1239 sqft
Multi-Level
Forced Air
$559,000Maintenance, Insurance, Cable TV, Water
$522.07 Monthly
Maintenance, Insurance, Cable TV, Water
$522.07 MonthlyLOCATED IN HAMILTON MOUNTAIN DESIRABLE NEIGHBOURHOOD. THIS MULTI LEVEL TOWNHOUSE HAS EVERYTHING TO OFFER. SPOTLESS, CLEAN, VERY SPACIOUS. 3 BEDROOMS, 2 BATHROOMS, LARGE WINDOWS, POTLIGHTS. MAIN FLOOR FEATURES DINING ROOM AND KITCHEN. LIVING ROOM WELCOMES YOU WITH HUGE SPACE. UPPER LEVEL BEDROOM WITH HUGE CLOSET. BASEMENT IS FINISHED. BOOK YOU SHOWING. YOU WON'T BE DISSAPOINTED! (id:50584)
Property Details
| MLS® Number | XH4199294 |
| Property Type | Single Family |
| AmenitiesNearBy | Hospital, Park, Place Of Worship, Public Transit, Schools |
| EquipmentType | Water Heater |
| Features | Paved Driveway, No Driveway |
| ParkingSpaceTotal | 2 |
| RentalEquipmentType | Water Heater |
Building
| BathroomTotal | 2 |
| BedroomsAboveGround | 3 |
| BedroomsTotal | 3 |
| ArchitecturalStyle | Multi-level |
| BasementDevelopment | Finished |
| BasementType | Full (finished) |
| ConstructionStyleAttachment | Attached |
| ExteriorFinish | Brick |
| FoundationType | Block |
| HalfBathTotal | 1 |
| HeatingFuel | Natural Gas |
| HeatingType | Forced Air |
| SizeInterior | 1239 Sqft |
| Type | Row / Townhouse |
| UtilityWater | Municipal Water |
Parking
| Attached Garage |
Land
| Acreage | No |
| LandAmenities | Hospital, Park, Place Of Worship, Public Transit, Schools |
| Sewer | Municipal Sewage System |
| SizeTotalText | Unknown |
| SoilType | Loam |
Rooms
| Level | Type | Length | Width | Dimensions |
|---|---|---|---|---|
| Second Level | Living Room | 19'1'' x 13'4'' | ||
| Third Level | Bedroom | 7'8'' x 9'8'' | ||
| Third Level | Bedroom | 11' x 9'8'' | ||
| Basement | Utility Room | 12'10'' x 8'3'' | ||
| Basement | Recreation Room | 18'10'' x 13'5'' | ||
| Main Level | Pantry | 1'1'' x 2' | ||
| Main Level | Kitchen | 9' x 16'7'' | ||
| Main Level | Dining Room | 9'8'' x 8'4'' | ||
| Main Level | 2pc Bathroom | 4'9'' x 4'6'' | ||
| Main Level | Foyer | 6'4'' x 8'7'' | ||
| Upper Level | Primary Bedroom | 19'2'' x 9'11'' | ||
| Upper Level | 4pc Bathroom | 7'7'' x 6'6'' |
https://www.realtor.ca/real-estate/27428779/444-stone-church-road-w-unit-m7-hamilton

Jaena De Guzman Alano
Salesperson
(289) 700-3495
Salesperson
(289) 700-3495





































