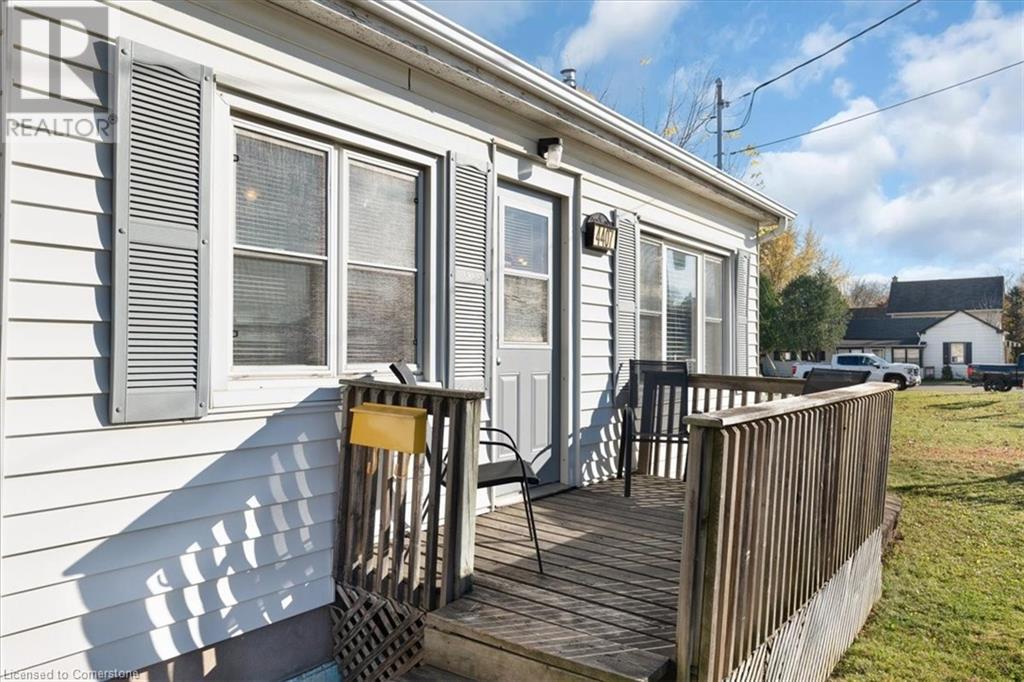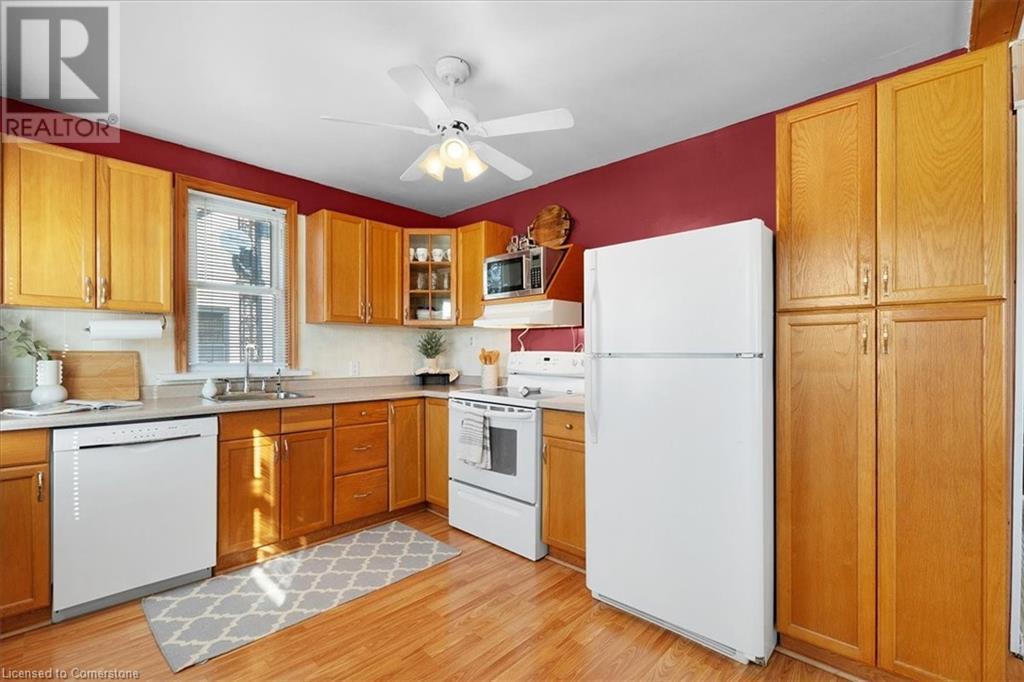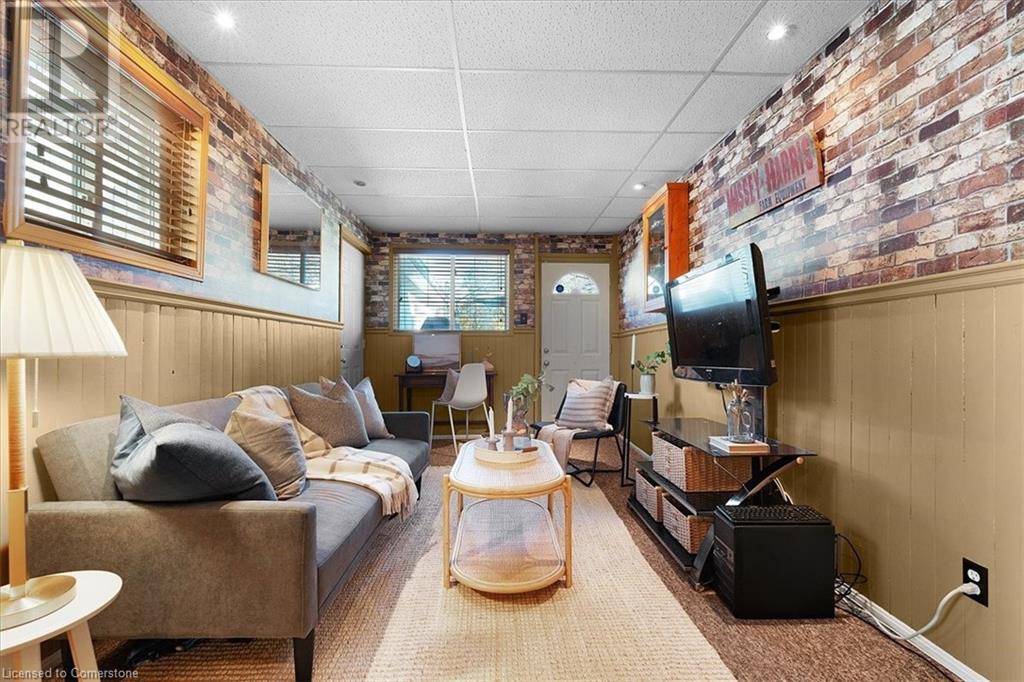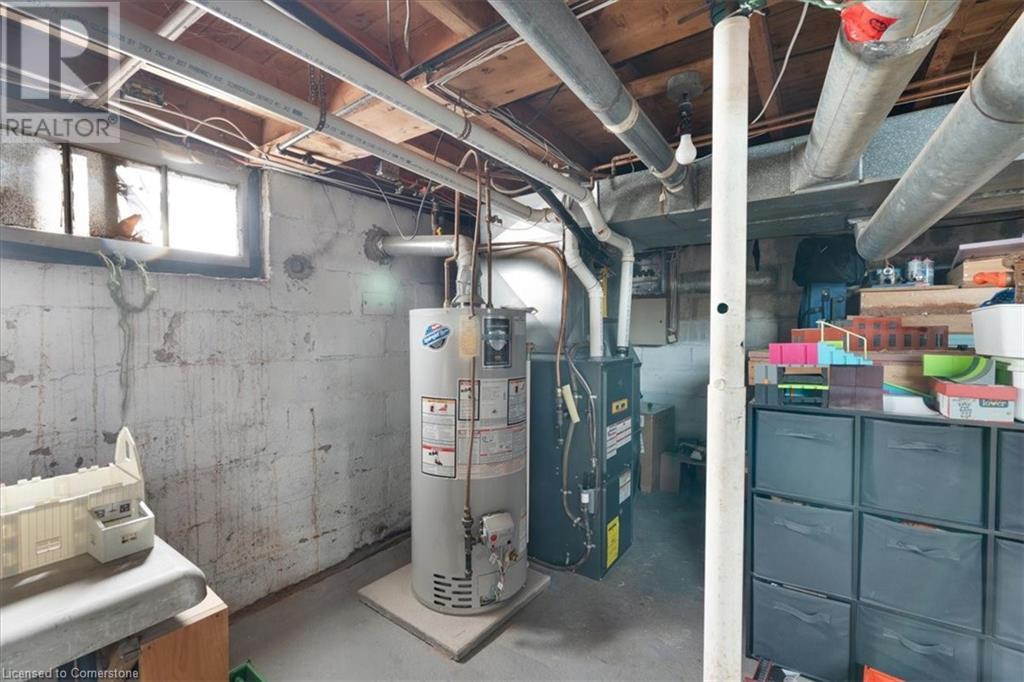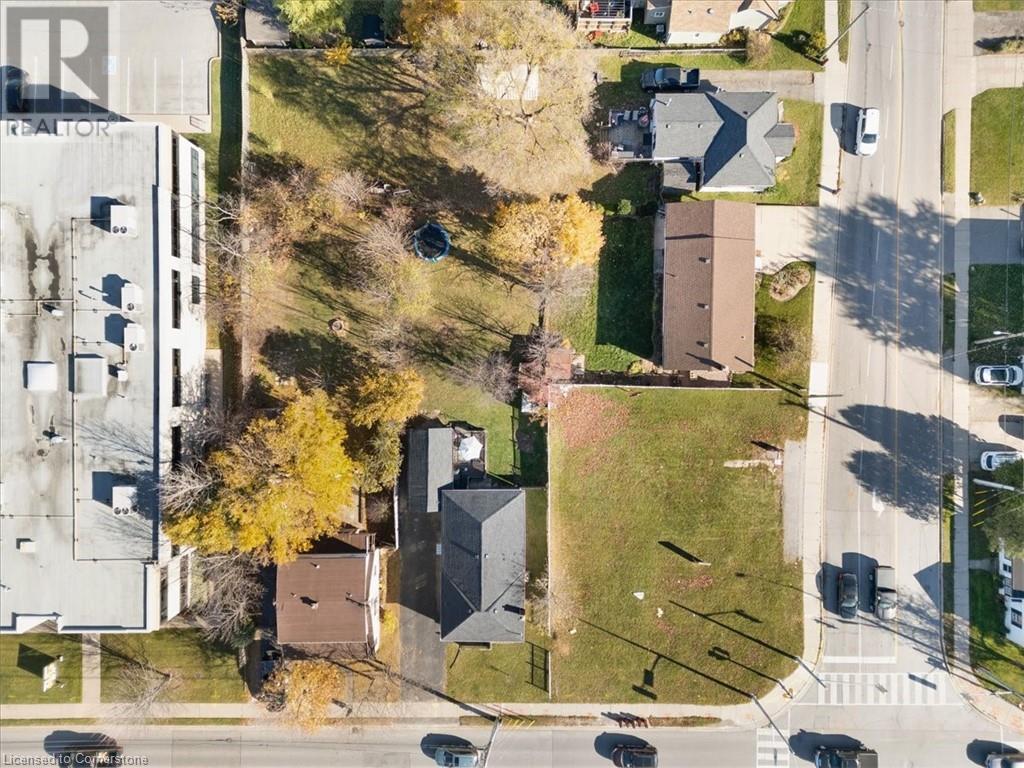2 Bedroom
1 Bathroom
1058 sqft
Bungalow
Central Air Conditioning
Forced Air
$574,900
Charming and cozy, this 2-bedroom bungalow is a delightful starter home with more room than you'd expect! Step inside to find a spacious eat-in kitchen, perfect for family meals, and a welcoming living room featuring a handy work-from-home nook. The bright above-grade family room offers direct access to the outdoors, making it ideal for relaxation or entertaining. Need more space? The unfinished basement is a great solution, providing ample storage or the perfect setup for a workshop. Outside, enjoy a single-car garage with a convenient drive-through door, plus a driveway that accommodates three cars. The wood deck is perfect for summer evenings, and the large backyard has room to play, garden, or simply unwind. Upgrades include: garage & front doors 23/24, owned hot water tank 24, washing machine 20, floors in mudroom 24, bathroom 20, carpet 24, furnace & A/C 13. Located minutes from the heart of Beamsville, this home combines convenience and charm - truly a pleasure to show! (id:50584)
Property Details
|
MLS® Number
|
40676217 |
|
Property Type
|
Single Family |
|
AmenitiesNearBy
|
Hospital, Park, Place Of Worship, Playground, Schools, Shopping |
|
CommunityFeatures
|
Community Centre |
|
Features
|
Crushed Stone Driveway |
|
ParkingSpaceTotal
|
5 |
Building
|
BathroomTotal
|
1 |
|
BedroomsAboveGround
|
2 |
|
BedroomsTotal
|
2 |
|
Appliances
|
Dishwasher, Dryer, Refrigerator, Stove, Water Meter, Washer, Window Coverings |
|
ArchitecturalStyle
|
Bungalow |
|
BasementDevelopment
|
Unfinished |
|
BasementType
|
Partial (unfinished) |
|
ConstructedDate
|
1931 |
|
ConstructionStyleAttachment
|
Detached |
|
CoolingType
|
Central Air Conditioning |
|
ExteriorFinish
|
Metal |
|
Fixture
|
Ceiling Fans |
|
FoundationType
|
Block |
|
HeatingFuel
|
Natural Gas |
|
HeatingType
|
Forced Air |
|
StoriesTotal
|
1 |
|
SizeInterior
|
1058 Sqft |
|
Type
|
House |
|
UtilityWater
|
Municipal Water |
Parking
Land
|
AccessType
|
Road Access, Highway Access, Highway Nearby |
|
Acreage
|
No |
|
FenceType
|
Fence |
|
LandAmenities
|
Hospital, Park, Place Of Worship, Playground, Schools, Shopping |
|
Sewer
|
Municipal Sewage System |
|
SizeDepth
|
163 Ft |
|
SizeFrontage
|
50 Ft |
|
SizeTotalText
|
Under 1/2 Acre |
|
ZoningDescription
|
R2 |
Rooms
| Level |
Type |
Length |
Width |
Dimensions |
|
Main Level |
Living Room |
|
|
9'5'' x 15'8'' |
|
Main Level |
Bedroom |
|
|
10'1'' x 11'8'' |
|
Main Level |
Primary Bedroom |
|
|
10'0'' x 13'3'' |
|
Main Level |
4pc Bathroom |
|
|
6'2'' x 9'2'' |
|
Main Level |
Family Room |
|
|
16'8'' x 9'2'' |
|
Main Level |
Dining Room |
|
|
12'1'' x 9'4'' |
|
Main Level |
Kitchen |
|
|
11'0'' x 9'4'' |
https://www.realtor.ca/real-estate/27645892/4407-ontario-street-lincoln



