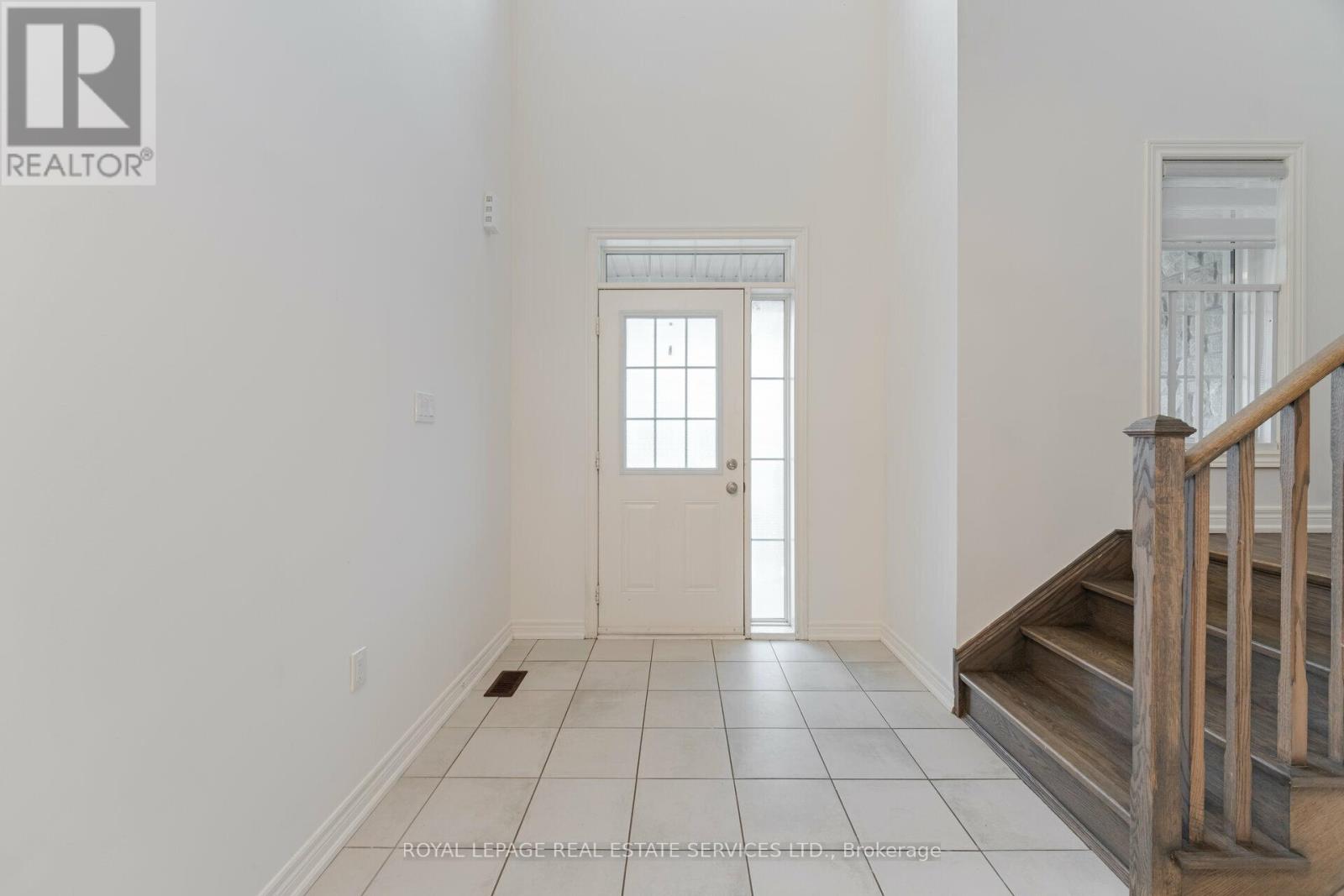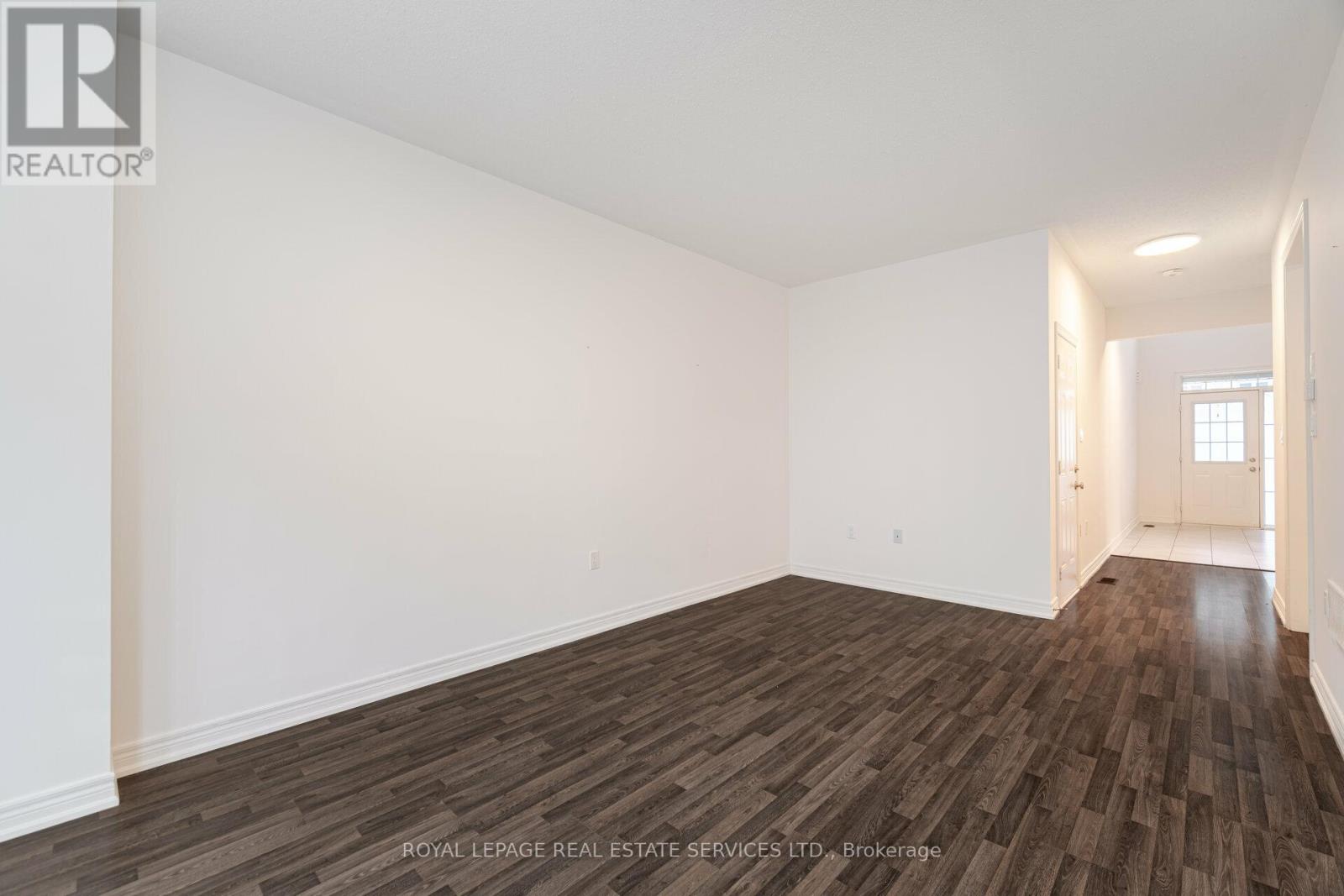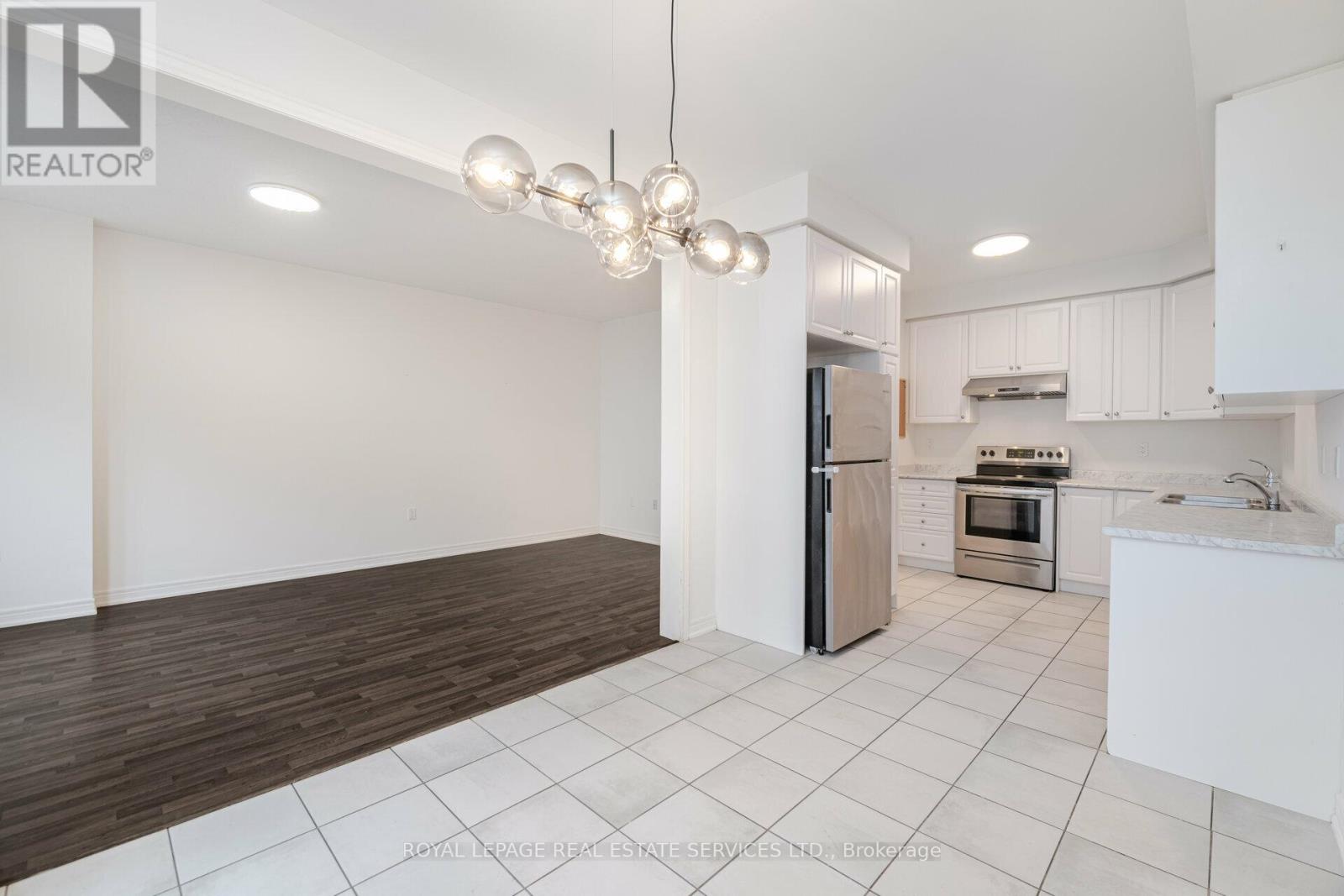439 Silver Maple Road Oakville, Ontario L6H 0S3
$3,800 Monthly
Welcome to a stunning 2-storey townhouse located in the desirable Upper Oaks neighborhood of Oakville. This spacious home offers a perfect blend of comfort and convenience, featuring 3 bedrooms, 3 bathrooms, and a bright, open layout. The inviting foyer with its soaring 17-ft ceiling creates a grand entrance, while the main floor boasts 9-ft ceilings, creating a sense of spaciousness throughout. The well-designed eat-in kitchen opens up to a private backyard, ideal for seamless indoor-outdoor living. In addition to the large covered porch, the property offers direct access to the garage from both inside the home and the backyard. Perfectly situated for easy access to major highways including the 401, 403, and 407, this townhouse is also just moments away from shopping plazas, essential amenities, parks, and desirable schools. Enjoy the benefits of tranquil greenspaces and golf courses nearby, all while being within close reach of everything Oakville has to offer. This is an ideal location for those seeking comfort, convenience, and style. (id:50584)
Property Details
| MLS® Number | W11897476 |
| Property Type | Single Family |
| Neigbourhood | Trafalgar |
| Community Name | Rural Oakville |
| Features | Carpet Free |
| ParkingSpaceTotal | 2 |
Building
| BathroomTotal | 3 |
| BedroomsAboveGround | 3 |
| BedroomsTotal | 3 |
| Appliances | Garage Door Opener Remote(s), Water Heater, Water Meter, Dishwasher, Dryer, Garage Door Opener, Refrigerator, Stove, Washer |
| BasementType | Full |
| ConstructionStyleAttachment | Attached |
| CoolingType | Central Air Conditioning |
| ExteriorFinish | Brick |
| FlooringType | Ceramic, Laminate |
| FoundationType | Concrete |
| HalfBathTotal | 1 |
| HeatingFuel | Natural Gas |
| HeatingType | Forced Air |
| StoriesTotal | 2 |
| SizeInterior | 1499.9875 - 1999.983 Sqft |
| Type | Row / Townhouse |
| UtilityWater | Municipal Water |
Parking
| Garage |
Land
| Acreage | No |
| FenceType | Fenced Yard |
| Sewer | Sanitary Sewer |
Rooms
| Level | Type | Length | Width | Dimensions |
|---|---|---|---|---|
| Second Level | Primary Bedroom | 3.68 m | 4.87 m | 3.68 m x 4.87 m |
| Second Level | Bedroom | 3.6 m | 3.42 m | 3.6 m x 3.42 m |
| Second Level | Bedroom | 3.1 m | 3.96 m | 3.1 m x 3.96 m |
| Main Level | Foyer | 2.2 m | 3.05 m | 2.2 m x 3.05 m |
| Main Level | Kitchen | 3.43 m | 2.67 m | 3.43 m x 2.67 m |
| Main Level | Eating Area | 3.35 m | 2.67 m | 3.35 m x 2.67 m |
| Main Level | Living Room | 5.79 m | 3.25 m | 5.79 m x 3.25 m |
| Main Level | Dining Room | 5.79 m | 3.25 m | 5.79 m x 3.25 m |
https://www.realtor.ca/real-estate/27747830/439-silver-maple-road-oakville-rural-oakville

Broker
(416) 875-8549
www.gtarealestateservices.com/
www.facebook.com/SOLDHOMESGTA/?ref=bookmarks
www.linkedin.com/in/realestategta/







































