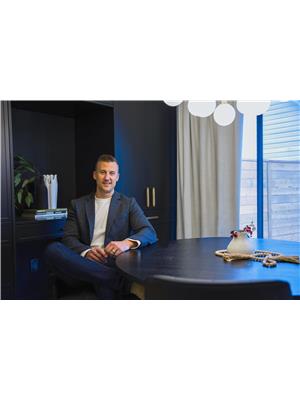4382 Central Avenue Beamsville, Ontario L0R 1B6
$799,900
Welcome to 4382 Central Ave in Beamsville, a beautifully renovated open-concept bungalow offering modern comfort in a prime location. Thoughtfully updated in 2022 and 2023, this home features brand-new windows, a high-efficiency furnace, air conditioning, siding, soffits, and eavestroughs, ensuring a stylish and energy-efficient living space. Inside, the open layout creates a seamless flow between the living, dining, and kitchen areas, perfect for entertaining or everyday living. Situated in a highly desirable neighborhood, this home is just a short walk to the heart of Beamsville, where you’ll find charming shops, restaurants, and essential amenities. Across the street, Ted Roberts Park, the Lincoln Community Centre, and Allan F. Gretsinger Pool provide endless opportunities for recreation and community engagement. Step outside to the private backyard, where a full patio and deck with a pergola create a relaxing outdoor retreat. The fully fenced yard offers both privacy and security, making it an ideal space for families and pets. A separate entrance to the basement adds flexibility for potential in-law or rental opportunities, while an interior entrance to the garage provides added convenience. This turn-key bungalow is a rare opportunity to own a stylishly updated home in an unbeatable location. Don’t miss your chance to experience modern living with small-town charm—schedule your private viewing today! (id:50584)
Open House
This property has open houses!
2:00 pm
Ends at:4:00 pm
Property Details
| MLS® Number | 40713636 |
| Property Type | Single Family |
| AmenitiesNearBy | Beach, Golf Nearby, Place Of Worship, Playground |
| EquipmentType | Water Heater |
| Features | Conservation/green Belt, Paved Driveway, Gazebo, Sump Pump |
| ParkingSpaceTotal | 5 |
| RentalEquipmentType | Water Heater |
| Structure | Shed |
| ViewType | City View |
Building
| BathroomTotal | 2 |
| BedroomsAboveGround | 3 |
| BedroomsBelowGround | 2 |
| BedroomsTotal | 5 |
| Appliances | Dishwasher, Dryer, Refrigerator, Stove, Hood Fan |
| ArchitecturalStyle | Bungalow |
| BasementDevelopment | Finished |
| BasementType | Full (finished) |
| ConstructionStyleAttachment | Detached |
| CoolingType | Central Air Conditioning |
| ExteriorFinish | Vinyl Siding |
| FireProtection | Smoke Detectors, Alarm System |
| FireplaceFuel | Electric |
| FireplacePresent | Yes |
| FireplaceTotal | 1 |
| FireplaceType | Other - See Remarks |
| FoundationType | Poured Concrete |
| HeatingFuel | Natural Gas |
| HeatingType | Forced Air |
| StoriesTotal | 1 |
| SizeInterior | 2062 Sqft |
| Type | House |
| UtilityWater | Municipal Water |
Parking
| Attached Garage |
Land
| AccessType | Road Access, Highway Access, Highway Nearby |
| Acreage | No |
| FenceType | Fence |
| LandAmenities | Beach, Golf Nearby, Place Of Worship, Playground |
| Sewer | Municipal Sewage System |
| SizeDepth | 100 Ft |
| SizeFrontage | 65 Ft |
| SizeTotalText | Under 1/2 Acre |
| ZoningDescription | R3 |
Rooms
| Level | Type | Length | Width | Dimensions |
|---|---|---|---|---|
| Basement | Storage | 6'3'' x 12'3'' | ||
| Basement | Utility Room | 15'9'' x 12'3'' | ||
| Basement | 3pc Bathroom | 9'4'' x 12'3'' | ||
| Basement | Bedroom | 13'10'' x 12'1'' | ||
| Basement | Bedroom | 12'4'' x 9'7'' | ||
| Basement | Recreation Room | 28'8'' x 11'9'' | ||
| Main Level | 4pc Bathroom | 6'6'' x 6'11'' | ||
| Main Level | Bedroom | 6'6'' x 11'7'' | ||
| Main Level | Bedroom | 9'7'' x 10'1'' | ||
| Main Level | Primary Bedroom | 13'9'' x 11'7'' | ||
| Main Level | Eat In Kitchen | 18'4'' x 11'11'' | ||
| Main Level | Living Room | 22'5'' x 12'9'' |
Utilities
| Natural Gas | Available |
https://www.realtor.ca/real-estate/28120663/4382-central-avenue-beamsville

Salesperson
(905) 515-1276

Salesperson
(905) 912-9850




