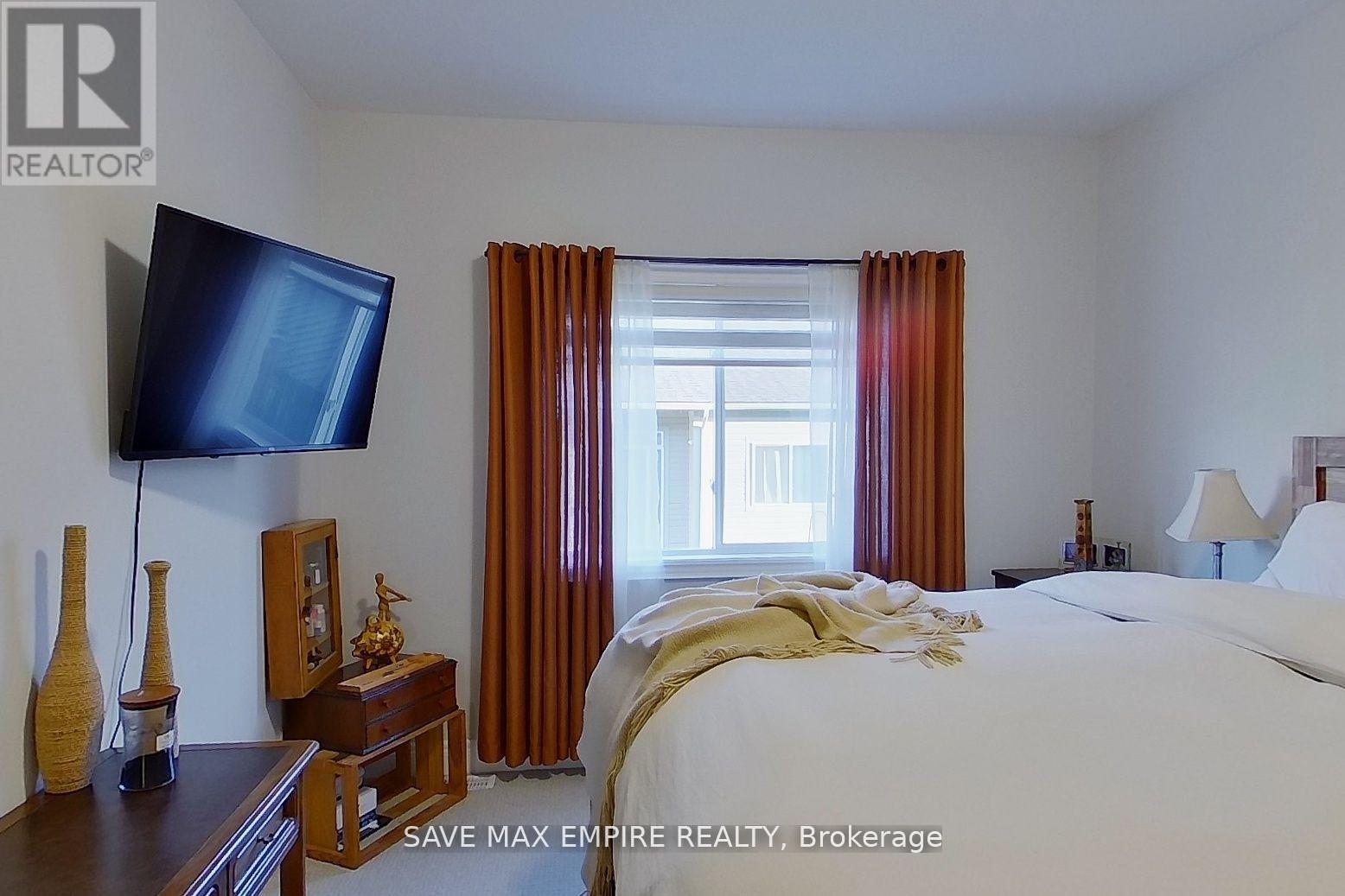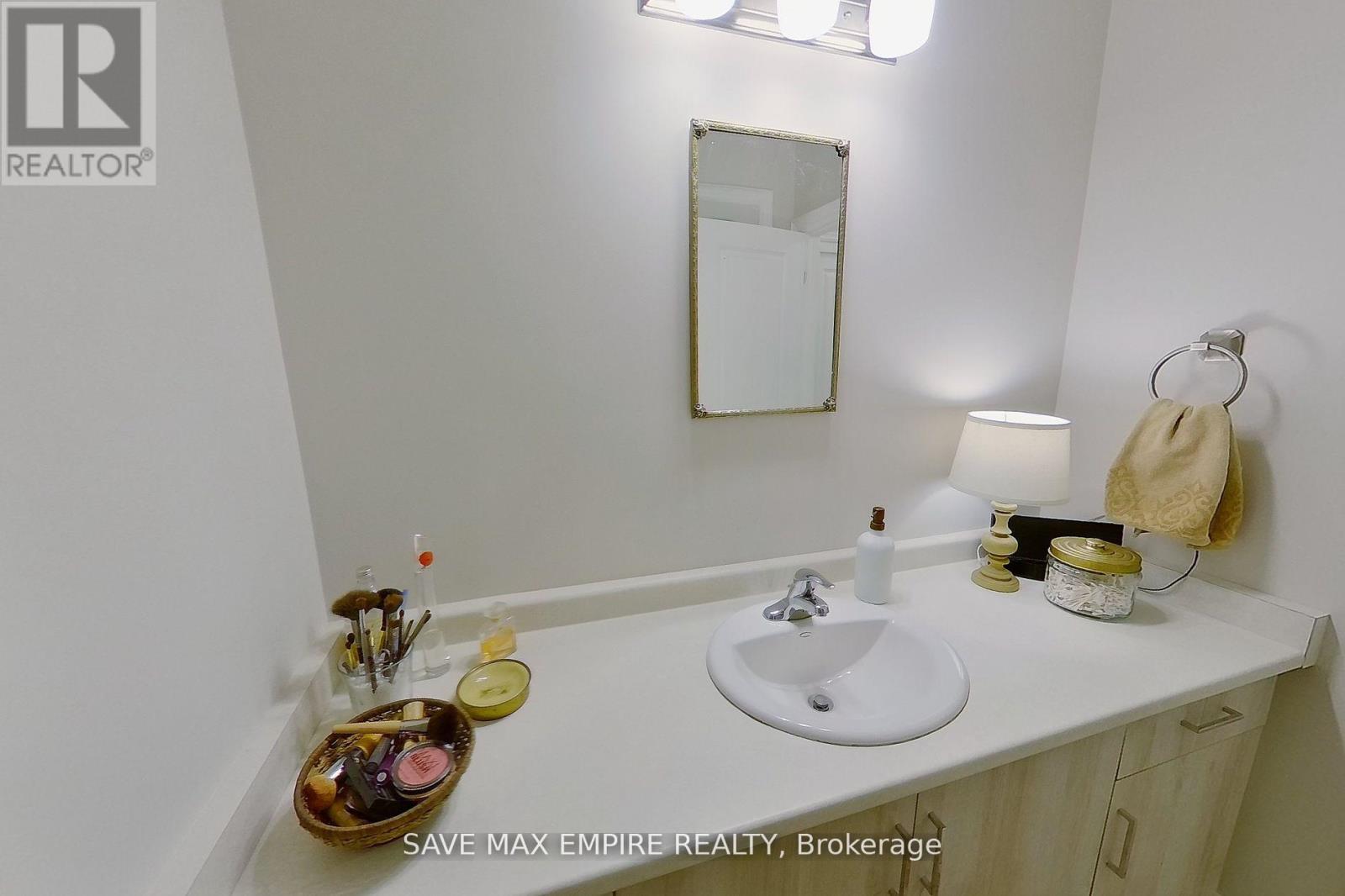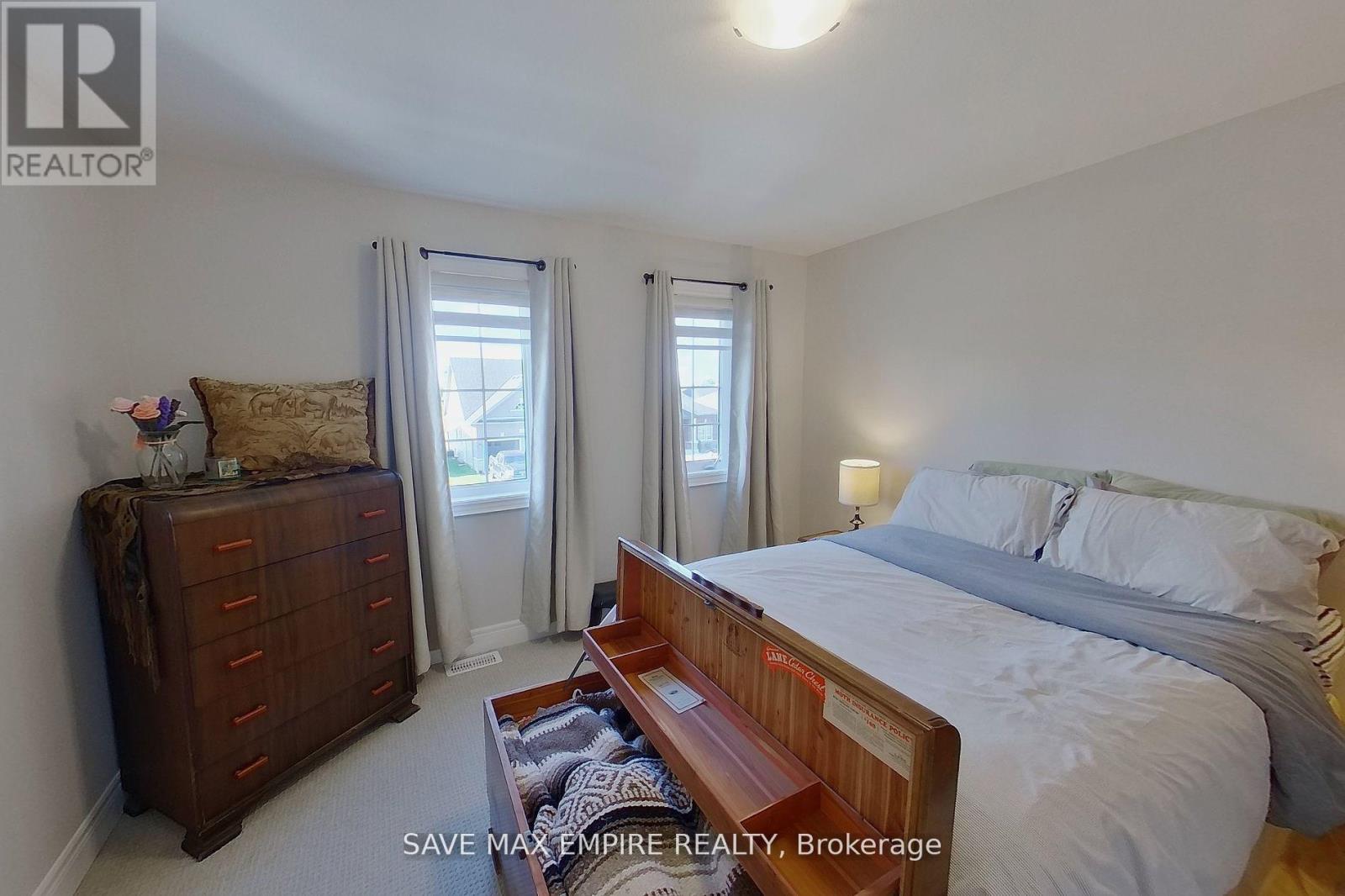435 Williams Crescent Fort Erie, Ontario L2A 0E9
$574,900
Here's a fresh 2-bedroom, 2.5-bathroom townhome! It's tucked away in the tranquil Peace Bridge Valley Subdivision. Inside, you'll find a modern open-plan kitchen with granite countertops. The main floor invites you into a cozy living and dining area, alongside a primary bedroom featuring a walk-in closet and a luxurious 4-piece ensuite. Thoughtfully designed for comfort and practicality, there's ample space, complemented by an elegant oak staircase. **** EXTRAS **** Upstairs, explore a roomy second bedroom and another full 4-piece bath. Plus, enjoy a bonus lounge area, ideal for a home office, library, or simply unwinding after a busy day. Includer are : Fridge, Stove, Dishwasher, washer and Dryer (id:50584)
Property Details
| MLS® Number | X9037161 |
| Property Type | Single Family |
| Parking Space Total | 2 |
Building
| Bathroom Total | 3 |
| Bedrooms Above Ground | 2 |
| Bedrooms Total | 2 |
| Basement Development | Unfinished |
| Basement Type | Full (unfinished) |
| Construction Style Attachment | Attached |
| Cooling Type | Central Air Conditioning |
| Exterior Finish | Brick |
| Half Bath Total | 1 |
| Heating Fuel | Natural Gas |
| Heating Type | Forced Air |
| Stories Total | 2 |
| Type | Row / Townhouse |
| Utility Water | Municipal Water |
Parking
| Garage |
Land
| Acreage | No |
| Sewer | Sanitary Sewer |
| Size Depth | 96 Ft |
| Size Frontage | 23 Ft |
| Size Irregular | 23 X 96.26 Ft |
| Size Total Text | 23 X 96.26 Ft |
Rooms
| Level | Type | Length | Width | Dimensions |
|---|---|---|---|---|
| Second Level | Bedroom 2 | 3.77 m | 3.75 m | 3.77 m x 3.75 m |
| Second Level | Loft | 2.89 m | 1.92 m | 2.89 m x 1.92 m |
| Ground Level | Great Room | 3.35 m | 4.32 m | 3.35 m x 4.32 m |
| Ground Level | Kitchen | 2.89 m | 3.35 m | 2.89 m x 3.35 m |
| Ground Level | Dining Room | 2.89 m | 2.74 m | 2.89 m x 2.74 m |
| Ground Level | Primary Bedroom | 3.35 m | 4.6 m | 3.35 m x 4.6 m |
https://www.realtor.ca/real-estate/27167810/435-williams-crescent-fort-erie
Broker of Record
(647) 898-7001
(905) 337-5848




































