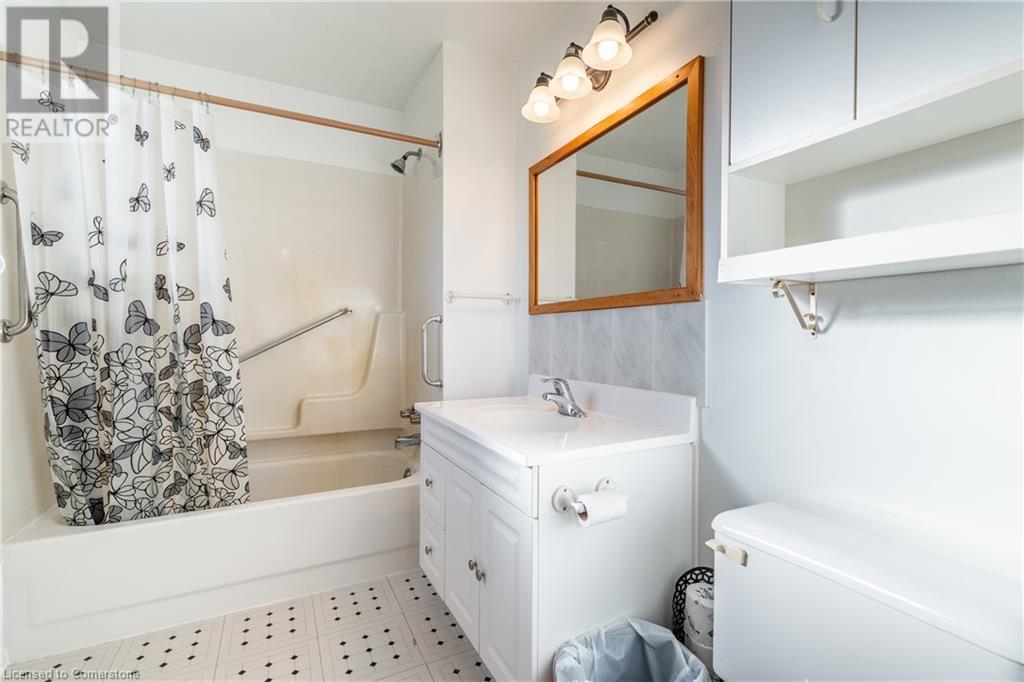432 Pihach Street Pelham, Ontario L3B 5N8
$549,900
Welcome to this delightful home that combines character and comfort, perfectly nestled on an expansive 0.75-acre lot in the heart of Pelham. With its picturesque curb appeal and inviting front porch, this property offers the perfect blend of rural serenity and modern convenience. Step inside to discover a thoughtfully designed layout featuring main floor laundry and a full bathroom, providing ultimate ease and accessibility. The cozy living spaces are filled with natural light, creating a warm and welcoming atmosphere. Upstairs, you'll find three generously sized bedrooms, offering plenty of room for family, guests, or even a home office. The outdoor space is a true highlight, with ample room for gardening, outdoor activities, or simply enjoying the peaceful surroundings of this sought-after location. This home is ideal for those looking for a quiet retreat with the convenience of nearby amenities, schools, and parks. Don’t miss the chance to own this beautiful property—schedule your private showing today! (id:50584)
Property Details
| MLS® Number | 40678574 |
| Property Type | Single Family |
| AmenitiesNearBy | Golf Nearby |
| CommunityFeatures | Quiet Area |
| EquipmentType | Water Heater |
| Features | Crushed Stone Driveway, Sump Pump |
| ParkingSpaceTotal | 2 |
| RentalEquipmentType | Water Heater |
Building
| BathroomTotal | 1 |
| BedroomsAboveGround | 3 |
| BedroomsTotal | 3 |
| Appliances | Refrigerator, Stove, Water Softener, Washer, Window Coverings |
| BasementDevelopment | Unfinished |
| BasementType | Crawl Space (unfinished) |
| ConstructionStyleAttachment | Detached |
| CoolingType | Central Air Conditioning |
| ExteriorFinish | Aluminum Siding |
| FoundationType | Stone |
| HeatingFuel | Propane |
| StoriesTotal | 2 |
| SizeInterior | 1607 Sqft |
| Type | House |
| UtilityWater | Drilled Well |
Land
| Acreage | No |
| LandAmenities | Golf Nearby |
| Sewer | Septic System |
| SizeDepth | 117 Ft |
| SizeFrontage | 285 Ft |
| SizeIrregular | 0.75 |
| SizeTotal | 0.75 Ac|1/2 - 1.99 Acres |
| SizeTotalText | 0.75 Ac|1/2 - 1.99 Acres |
| ZoningDescription | A1 |
Rooms
| Level | Type | Length | Width | Dimensions |
|---|---|---|---|---|
| Second Level | Bedroom | 8'11'' x 11'0'' | ||
| Second Level | Bedroom | 10'0'' x 15'0'' | ||
| Second Level | Primary Bedroom | 13'0'' x 17'0'' | ||
| Main Level | Kitchen | 19'1'' x 10'10'' | ||
| Main Level | Den | 8'10'' x 15'1'' | ||
| Main Level | Living Room | 15'11'' x 15'0'' | ||
| Main Level | 4pc Bathroom | Measurements not available | ||
| Main Level | Laundry Room | 10'0'' x 5'11'' | ||
| Main Level | Utility Room | 5'1'' x 11'1'' | ||
| Main Level | Foyer | 5'10'' x 5'1'' |
https://www.realtor.ca/real-estate/27665877/432-pihach-street-pelham


































