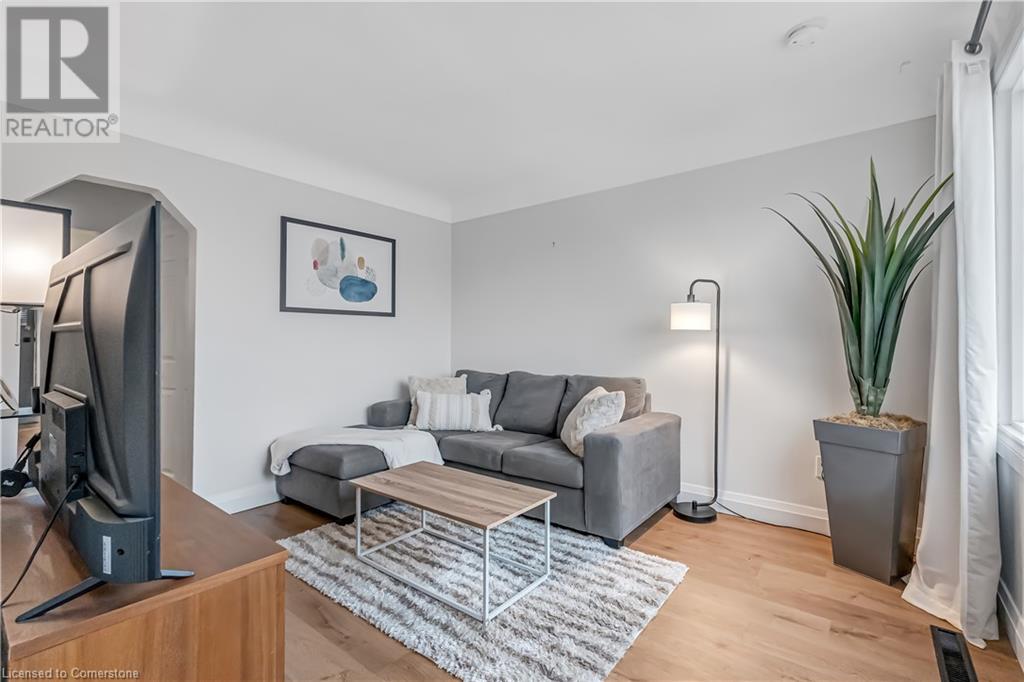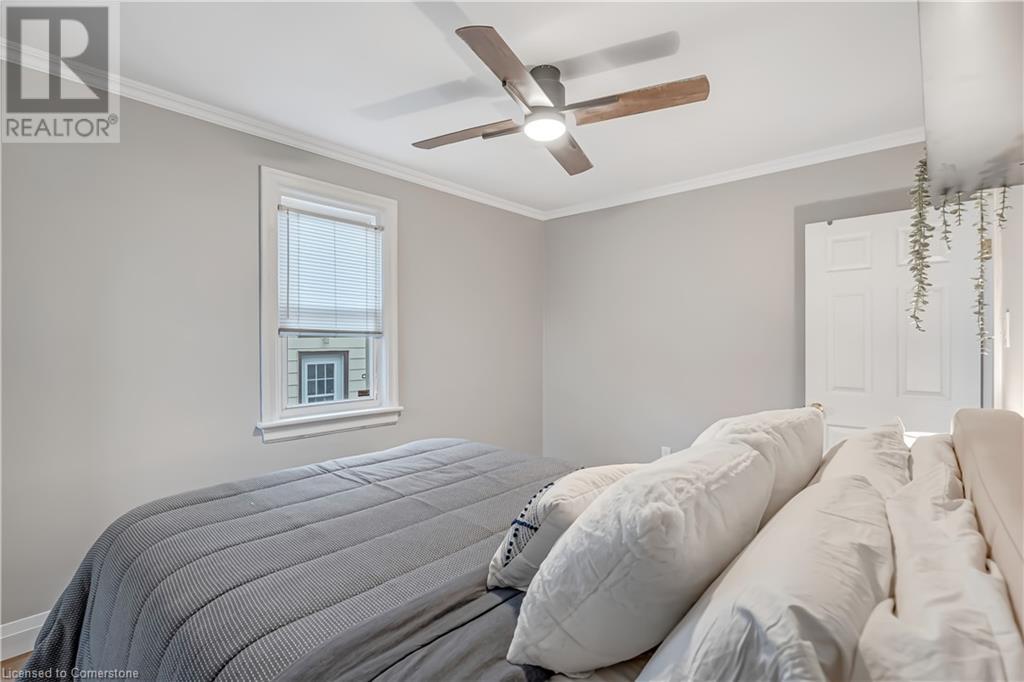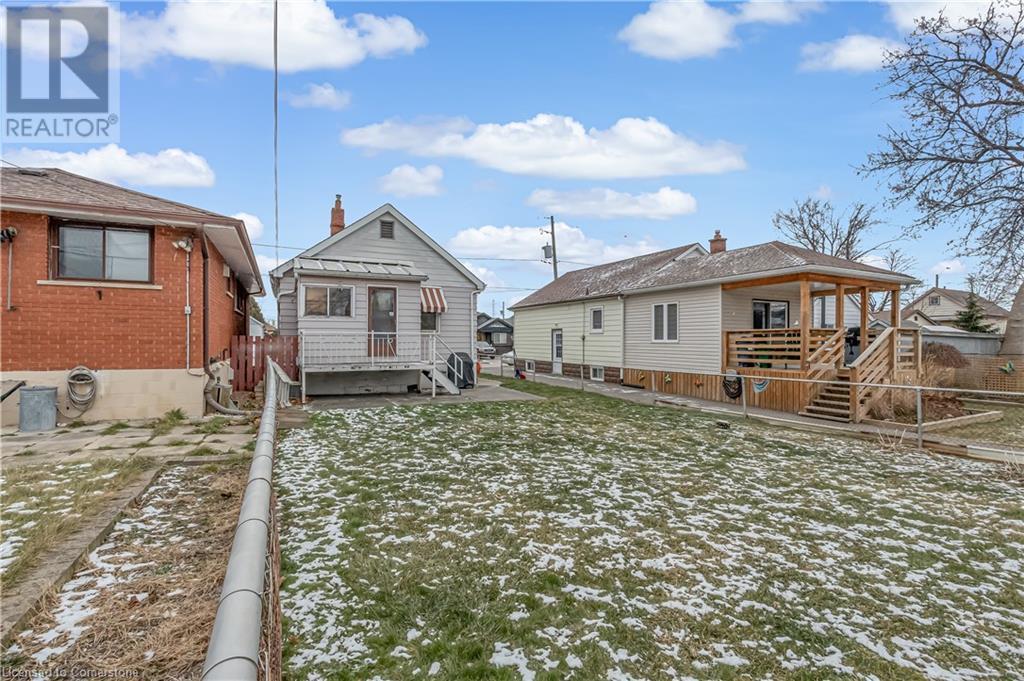430 Brunswick Street Hamilton, Ontario L8H 6S4
$499,900
Welcome to 430 Brunswick Street, a charming bungalow - on a 30 x 100 foot lot - in Hamilton’s sought-after McQuesten neighbourhood. Flooded with natural light, this beautifully updated home features brand-new flooring throughout, two spacious bedrooms, and a fully renovated 3-piece bathroom. The living room offers a bright, airy feel with a large window, while the upgraded kitchen boasts modern cabinetry, a stylish tile backsplash, quartz countertops, and stainless-steel appliances (renovations 2022). The spacious unfinished basement is a blank canvas, ready for your creative vision—whether you need a rec room, home office, or extra bedroom. Recent updates included new flooring, a revamped bathroom, a refreshed kitchen, and a full interior repaint, this home is move-in ready. Located close to local restaurants, shops, and major highways, making commuting and enjoying local amenities is a breeze. Don’t miss your chance to own this beautifully upgraded bungalow - perfect for first time buyers! (id:50584)
Open House
This property has open houses!
2:00 pm
Ends at:4:00 pm
Property Details
| MLS® Number | 40686733 |
| Property Type | Single Family |
| AmenitiesNearBy | Hospital, Park, Place Of Worship, Playground, Public Transit, Schools, Shopping |
| CommunityFeatures | Quiet Area |
| EquipmentType | Water Heater |
| ParkingSpaceTotal | 1 |
| RentalEquipmentType | Water Heater |
| Structure | Shed |
Building
| BathroomTotal | 1 |
| BedroomsAboveGround | 2 |
| BedroomsTotal | 2 |
| Appliances | Dishwasher, Dryer, Refrigerator, Stove, Window Coverings |
| ArchitecturalStyle | Bungalow |
| BasementDevelopment | Unfinished |
| BasementType | Full (unfinished) |
| ConstructedDate | 1951 |
| ConstructionStyleAttachment | Detached |
| CoolingType | Central Air Conditioning |
| ExteriorFinish | Brick, Vinyl Siding |
| HeatingType | Forced Air |
| StoriesTotal | 1 |
| SizeInterior | 677 Sqft |
| Type | House |
| UtilityWater | Municipal Water |
Land
| AccessType | Highway Access, Highway Nearby |
| Acreage | No |
| LandAmenities | Hospital, Park, Place Of Worship, Playground, Public Transit, Schools, Shopping |
| Sewer | Municipal Sewage System |
| SizeDepth | 100 Ft |
| SizeFrontage | 30 Ft |
| SizeTotalText | Under 1/2 Acre |
| ZoningDescription | C |
Rooms
| Level | Type | Length | Width | Dimensions |
|---|---|---|---|---|
| Basement | Utility Room | 10'1'' x 24'6'' | ||
| Basement | Other | 11'8'' x 10'1'' | ||
| Main Level | Kitchen | 10'6'' x 14'4'' | ||
| Main Level | Bedroom | 9'0'' x 9'9'' | ||
| Main Level | Bedroom | 9'0'' x 11'6'' | ||
| Main Level | 4pc Bathroom | Measurements not available | ||
| Main Level | Living Room | 10'7'' x 11'3'' |
https://www.realtor.ca/real-estate/27782596/430-brunswick-street-hamilton



































