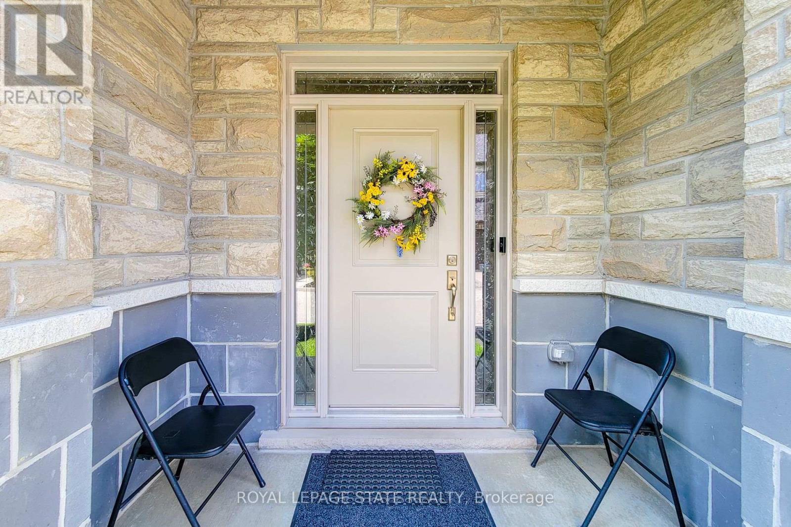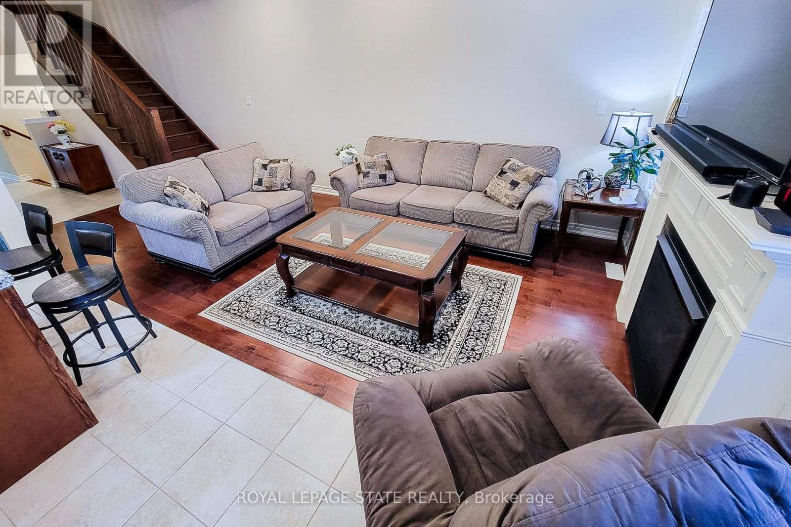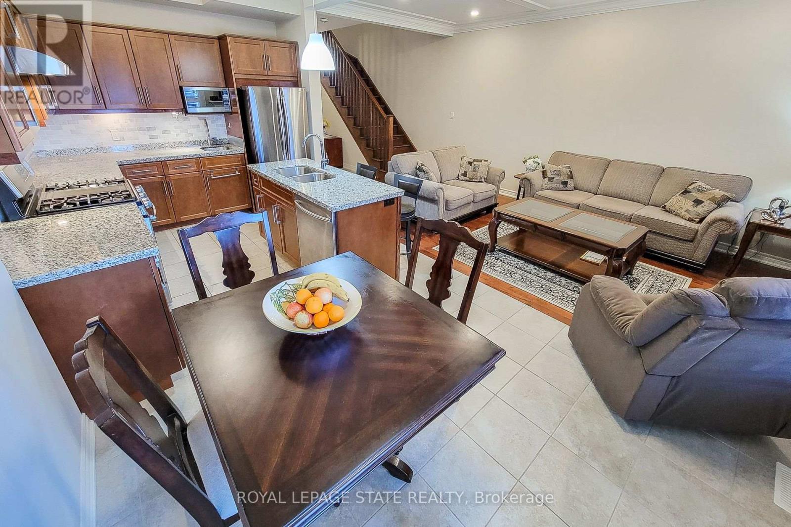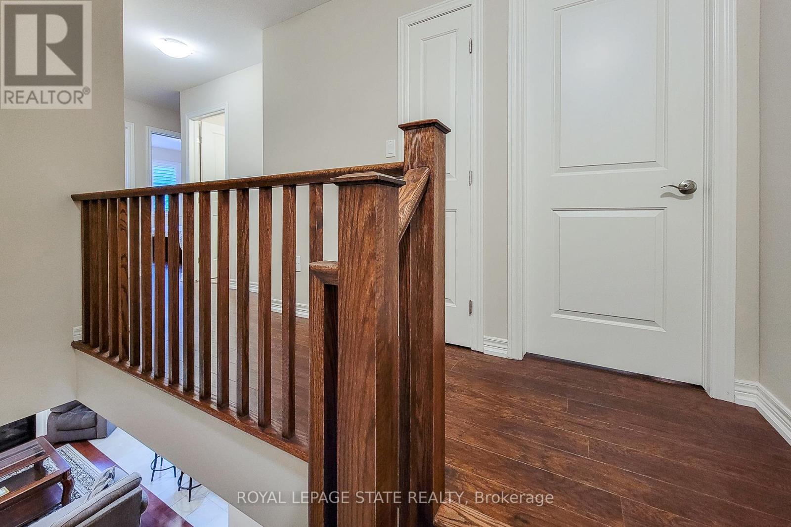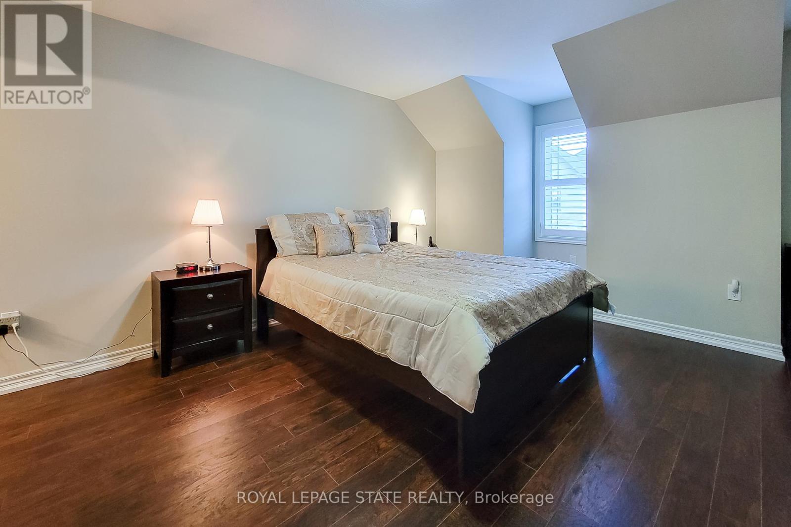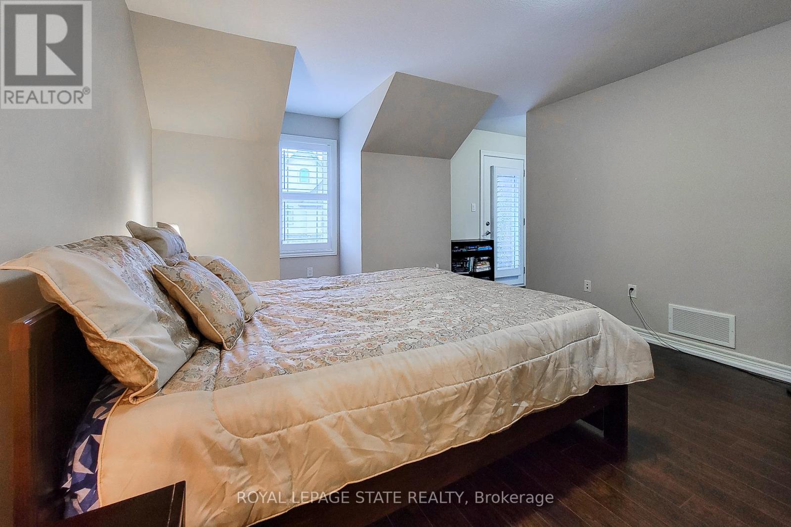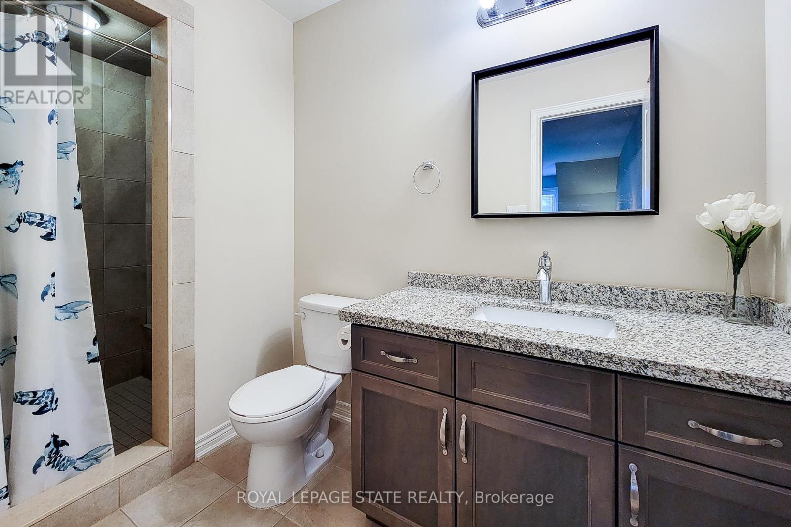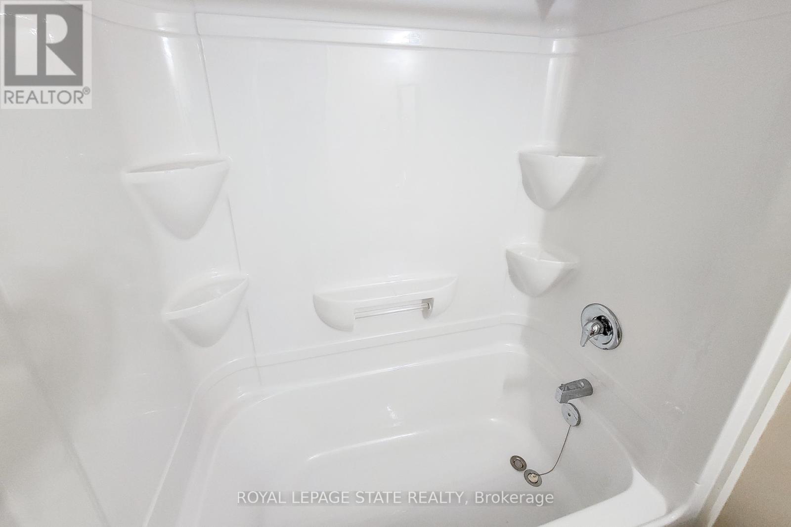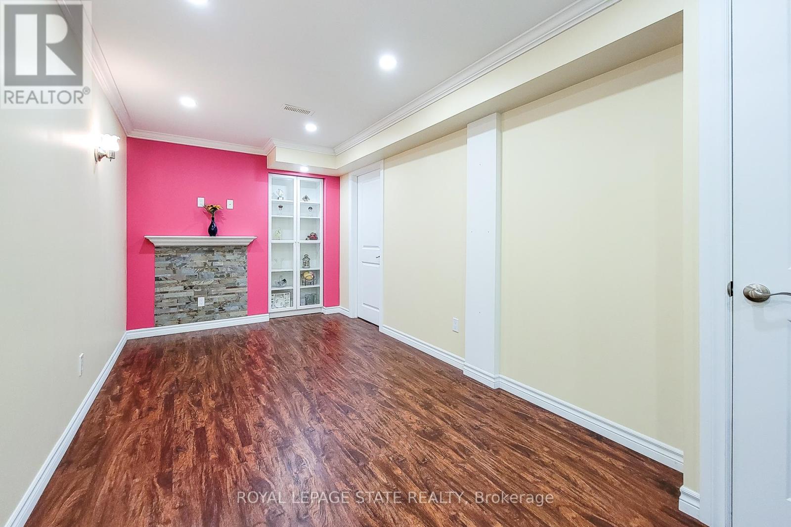43 Sonoma Valley Crescent Hamilton, Ontario L9B 0J3
$799,900Maintenance, Parcel of Tied Land
$94 Monthly
Maintenance, Parcel of Tied Land
$94 MonthlyWelcome to this beautiful freehold townhome in the heart of Hamilton mountain!! The bright and open concept main floorboasts hardwood, crown moulding, pot lights, and cozy gas fireplace. The kitchen offers one extra sink and beautifulgranite counters, centre island with breakfast bar, and granite cover for the sink. Stainless steel appliances and an eatingarea with garden door to a patio and fully fenced back yard. Take the oak staircase to the upper level where you will find aspacious master bedroom with ensuite, and private balcony ideal for enjoying a glass of wine. This level is completed by 2other spacious bedrooms and a 4-pce main bath. The laundry is also in the upper level. Every counter in this home isgranite and all windows have California shutters. The basement is fully finished with recreation room, bedroom and 3 pcbath. Located close to schools, parks, and schools (id:50584)
Property Details
| MLS® Number | X9008232 |
| Property Type | Single Family |
| Neigbourhood | Ryckmans |
| Community Name | Mewburn |
| Amenities Near By | Park, Public Transit, Schools |
| Features | Level Lot |
| Parking Space Total | 2 |
| View Type | View |
Building
| Bathroom Total | 4 |
| Bedrooms Above Ground | 3 |
| Bedrooms Below Ground | 1 |
| Bedrooms Total | 4 |
| Appliances | Dishwasher, Dryer, Refrigerator, Stove, Washer, Window Coverings |
| Basement Development | Finished |
| Basement Type | Full (finished) |
| Construction Style Attachment | Attached |
| Cooling Type | Central Air Conditioning |
| Exterior Finish | Brick, Stucco |
| Fireplace Present | Yes |
| Fireplace Total | 1 |
| Foundation Type | Poured Concrete |
| Heating Fuel | Natural Gas |
| Heating Type | Forced Air |
| Stories Total | 2 |
| Type | Row / Townhouse |
| Utility Water | Municipal Water |
Parking
| Attached Garage |
Land
| Acreage | No |
| Land Amenities | Park, Public Transit, Schools |
| Sewer | Sanitary Sewer |
| Size Irregular | 20 X 82.38 Ft |
| Size Total Text | 20 X 82.38 Ft|under 1/2 Acre |
Rooms
| Level | Type | Length | Width | Dimensions |
|---|---|---|---|---|
| Second Level | Primary Bedroom | 4.65 m | 3.4 m | 4.65 m x 3.4 m |
| Second Level | Bedroom 2 | 3.45 m | 3.05 m | 3.45 m x 3.05 m |
| Second Level | Bedroom 3 | 3.05 m | 2.95 m | 3.05 m x 2.95 m |
| Second Level | Bathroom | Measurements not available | ||
| Second Level | Laundry Room | Measurements not available | ||
| Basement | Bedroom | 3.35 m | 2.74 m | 3.35 m x 2.74 m |
| Basement | Bathroom | Measurements not available | ||
| Basement | Recreational, Games Room | -1.0 | ||
| Main Level | Living Room | 5 m | 3.07 m | 5 m x 3.07 m |
| Main Level | Kitchen | 2.79 m | 2.64 m | 2.79 m x 2.64 m |
| Main Level | Dining Room | 3.51 m | 2.34 m | 3.51 m x 2.34 m |
| Main Level | Bathroom | Measurements not available |
Utilities
| Cable | Available |
| Sewer | Available |
https://www.realtor.ca/real-estate/27117482/43-sonoma-valley-crescent-hamilton-mewburn
Salesperson
(905) 662-6666
(905) 870-2138






