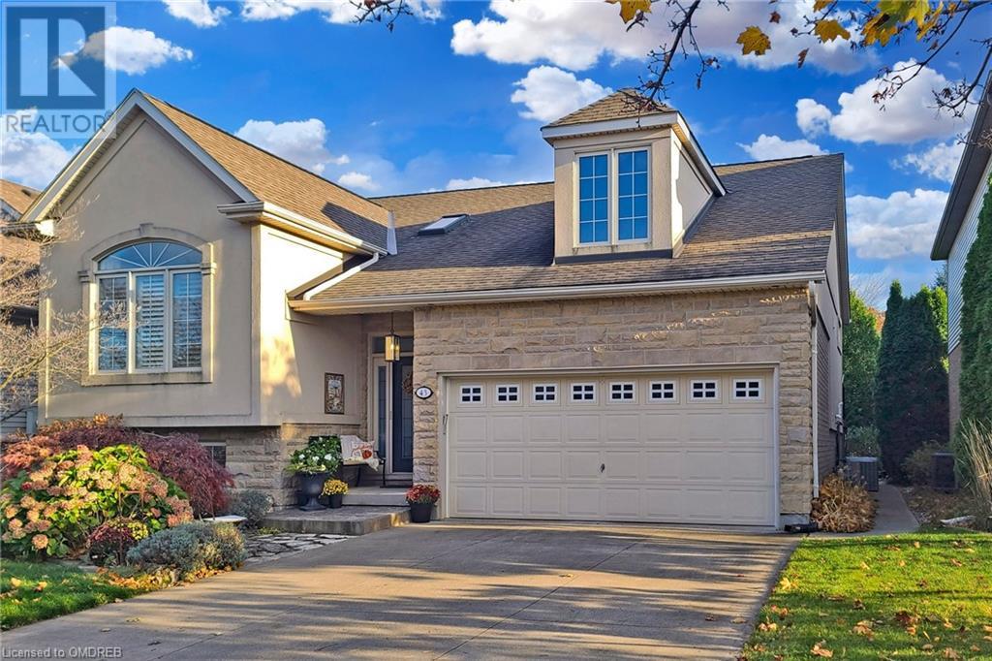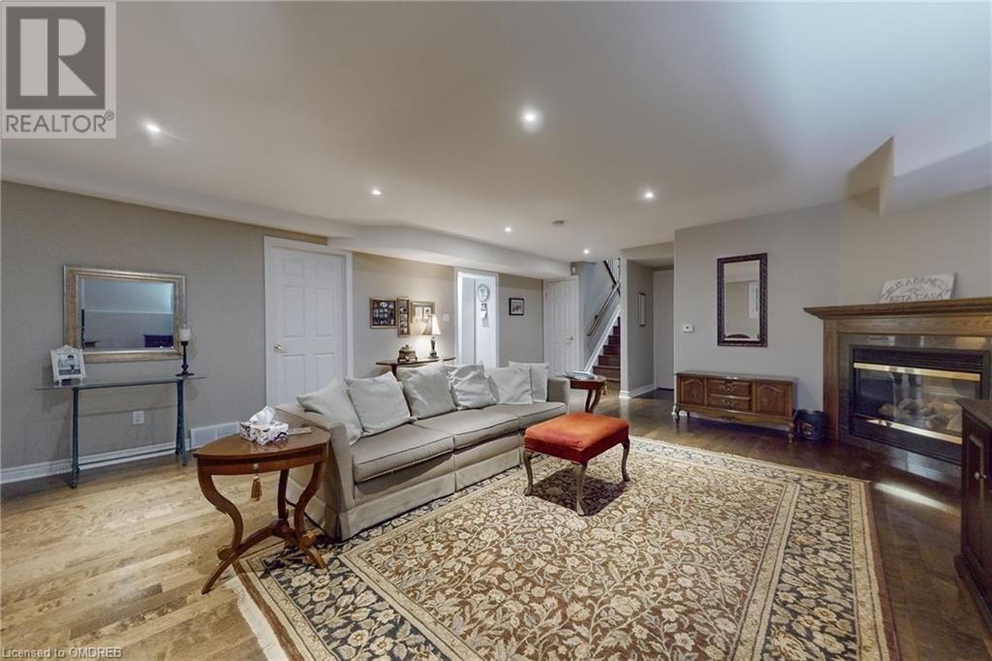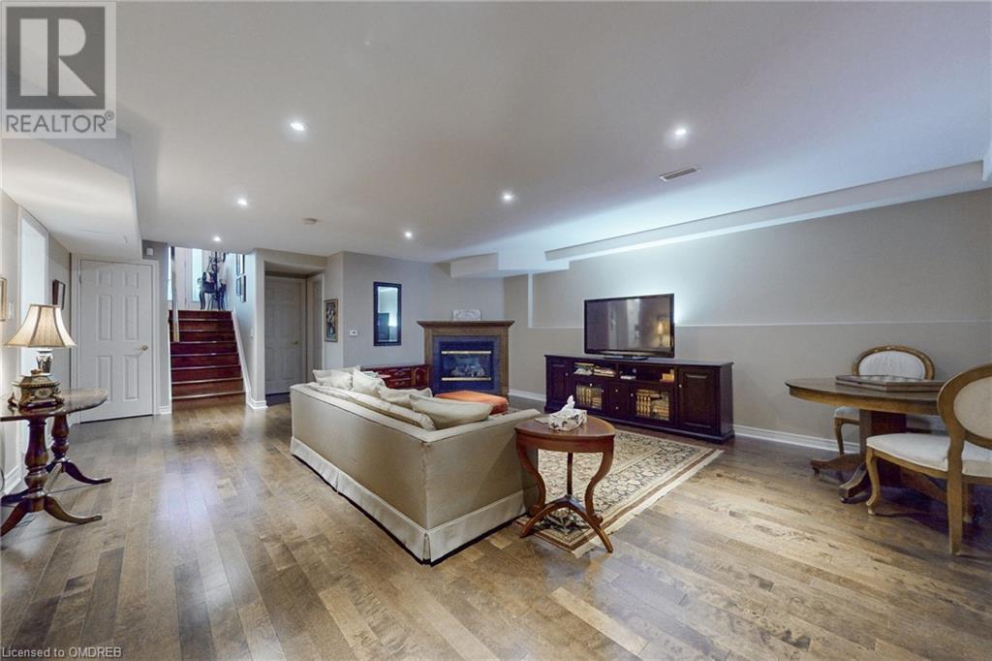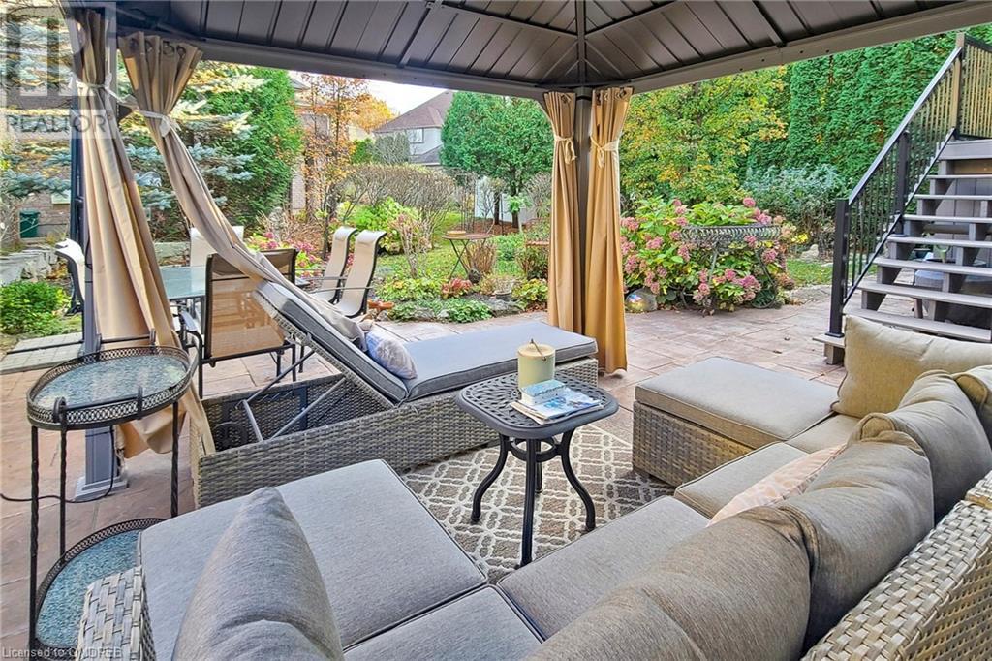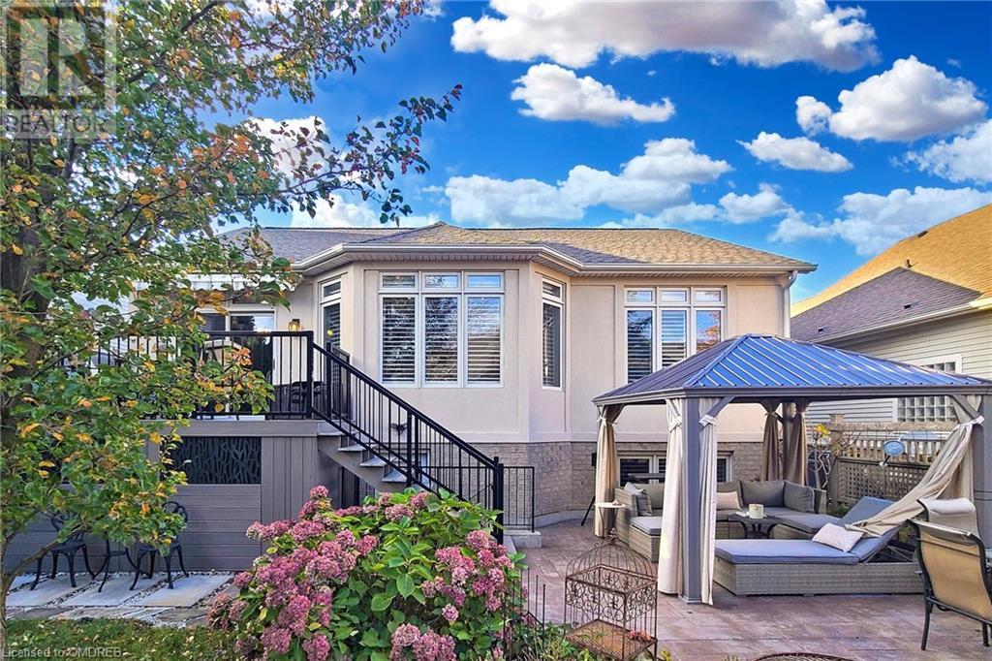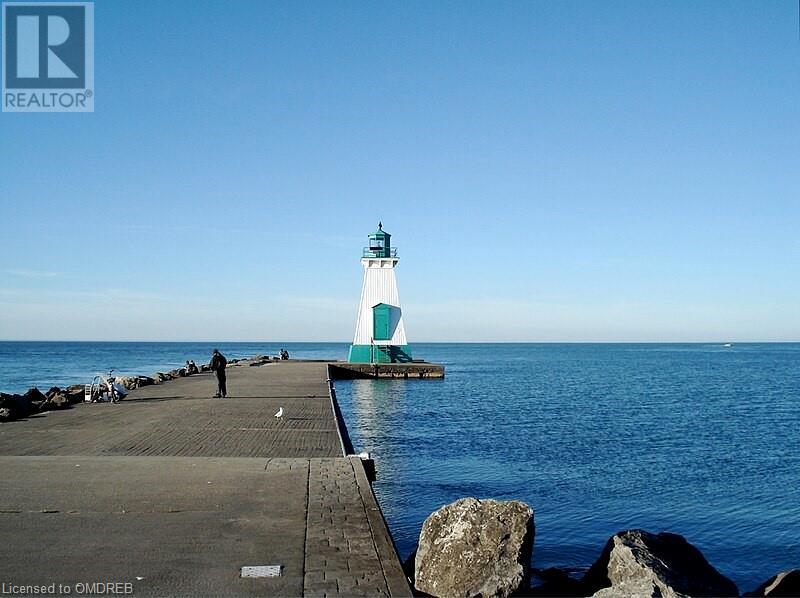4 Bedroom
4 Bathroom
2290 sqft
Raised Bungalow
Central Air Conditioning
Forced Air
$1,199,000
Stunning 4 bed, 4 bath raised bungalow in the coveted and prestigious neighborhood of Regatta Heights in Port Dalhousie. Main floor features 9ft ceilings, hardwood floors throughout, large eat-in chef's kitchen, lots of counter space, upgraded stainless steel appliances, breakfast bar, pantry and walk out to private composite deck. The great room is open concept with wall-to-wall windows, providing ample natural light. The remainder of the main floor consists of the primary bedroom with 3pc ensuite, additional large bedroom with built in closets, 4pc bath. California shutters on all windows. Lower-level includes a large family room with gas fireplace, additional 2 bedrooms (one with 3pc ensuite) & additional 3pc bath, kitchen& ample storage. Walk out from the lower level to the professionally landscaped low maintenance private backyard oasis with mature trees, composite deck, stamped concrete, gazebo and irrigation system. Walking distance to Henley Island and the prestigious Royal Canadian Henley Rowing Course. Walk to Lakeside Beach Park to enjoy swimming, paddle boarding and other water sports. Steps to downtown Port Dalhousie to enjoy the trendy shops, restaurants, and breweries. Property is a part of the Regatta Heights Homeowners association with a fee of $110/year for common ground maintenance. (id:50584)
Property Details
|
MLS® Number
|
40674780 |
|
Property Type
|
Single Family |
|
Neigbourhood
|
Port Dalhousie |
|
AmenitiesNearBy
|
Park, Schools, Shopping |
|
EquipmentType
|
Water Heater |
|
Features
|
Automatic Garage Door Opener, In-law Suite |
|
ParkingSpaceTotal
|
6 |
|
RentalEquipmentType
|
Water Heater |
Building
|
BathroomTotal
|
4 |
|
BedroomsAboveGround
|
2 |
|
BedroomsBelowGround
|
2 |
|
BedroomsTotal
|
4 |
|
Appliances
|
Central Vacuum, Dishwasher, Dryer, Refrigerator, Stove, Washer, Microwave Built-in, Window Coverings, Garage Door Opener |
|
ArchitecturalStyle
|
Raised Bungalow |
|
BasementDevelopment
|
Finished |
|
BasementType
|
Full (finished) |
|
ConstructionStyleAttachment
|
Detached |
|
CoolingType
|
Central Air Conditioning |
|
ExteriorFinish
|
Brick, Stucco |
|
FoundationType
|
Poured Concrete |
|
HeatingFuel
|
Natural Gas |
|
HeatingType
|
Forced Air |
|
StoriesTotal
|
1 |
|
SizeInterior
|
2290 Sqft |
|
Type
|
House |
|
UtilityWater
|
Municipal Water |
Parking
Land
|
Acreage
|
No |
|
LandAmenities
|
Park, Schools, Shopping |
|
Sewer
|
Municipal Sewage System |
|
SizeDepth
|
115 Ft |
|
SizeFrontage
|
49 Ft |
|
SizeTotalText
|
Under 1/2 Acre |
|
ZoningDescription
|
R1 |
Rooms
| Level |
Type |
Length |
Width |
Dimensions |
|
Lower Level |
Laundry Room |
|
|
Measurements not available |
|
Lower Level |
Recreation Room |
|
|
17'6'' x 21' |
|
Lower Level |
3pc Bathroom |
|
|
Measurements not available |
|
Lower Level |
3pc Bathroom |
|
|
Measurements not available |
|
Lower Level |
Bedroom |
|
|
11'5'' x 17'9'' |
|
Lower Level |
Bedroom |
|
|
11'4'' x 12'0'' |
|
Main Level |
Full Bathroom |
|
|
Measurements not available |
|
Main Level |
4pc Bathroom |
|
|
Measurements not available |
|
Main Level |
Bedroom |
|
|
11'6'' x 11'6'' |
|
Main Level |
Primary Bedroom |
|
|
12'0'' x 20'0'' |
|
Main Level |
Great Room |
|
|
14'0'' x 20'0'' |
|
Main Level |
Dining Room |
|
|
10'0'' x 10'0'' |
|
Main Level |
Kitchen |
|
|
10'0'' x 11'6'' |
https://www.realtor.ca/real-estate/27635374/43-oarsman-crescent-st-catharines




