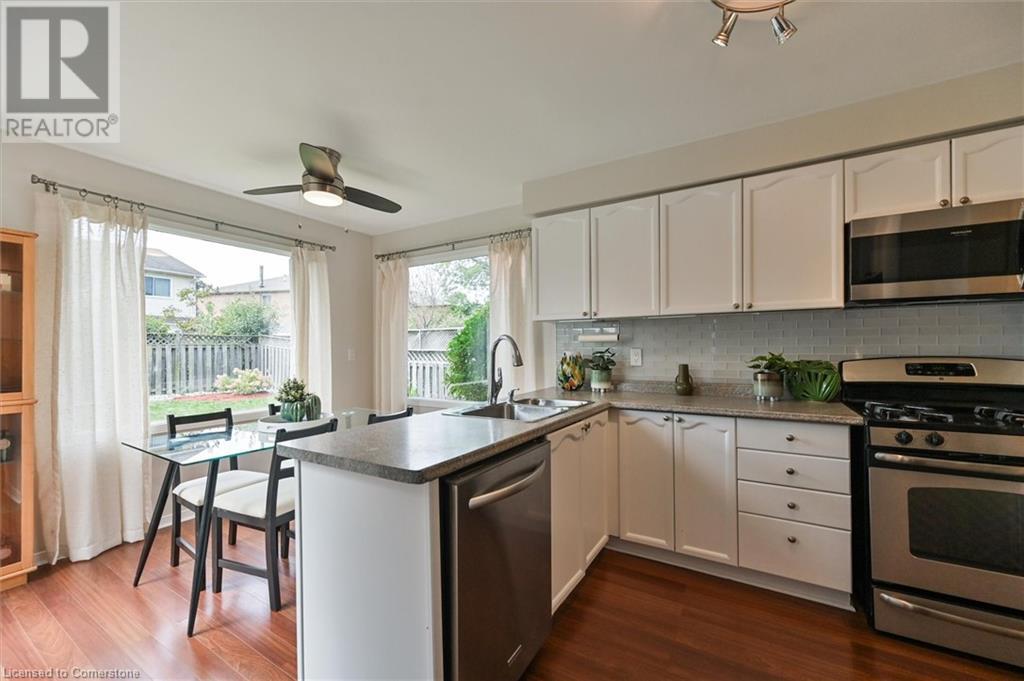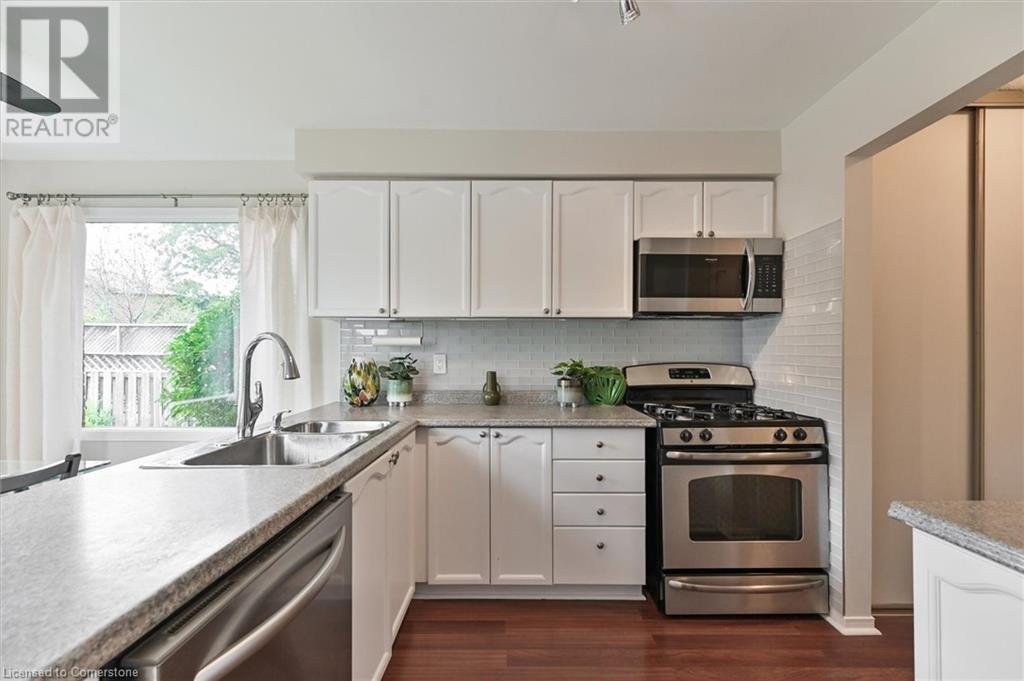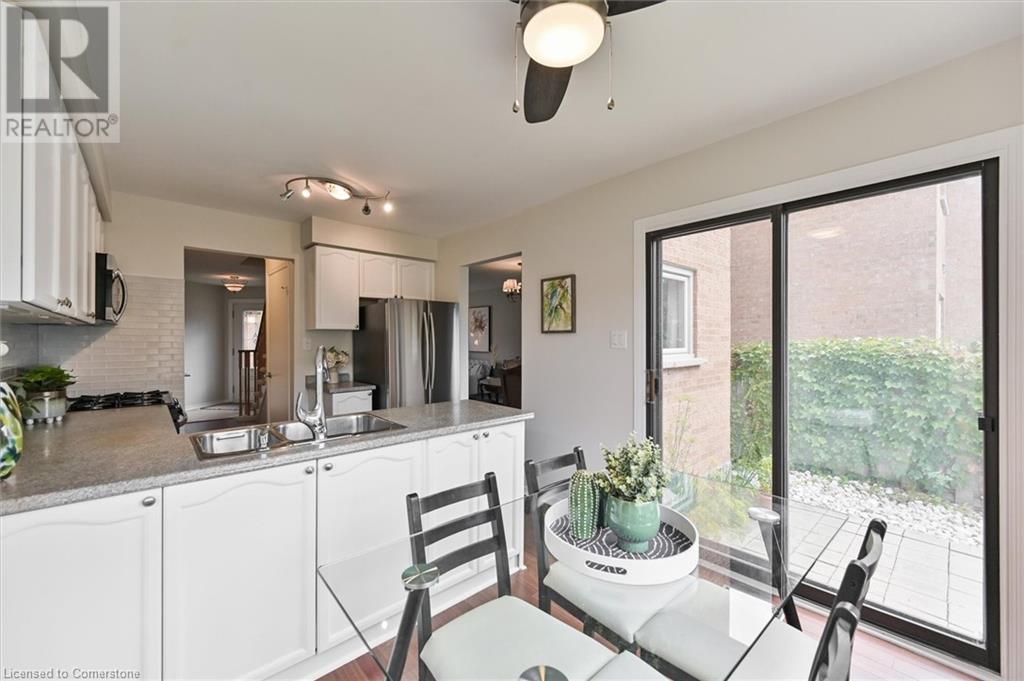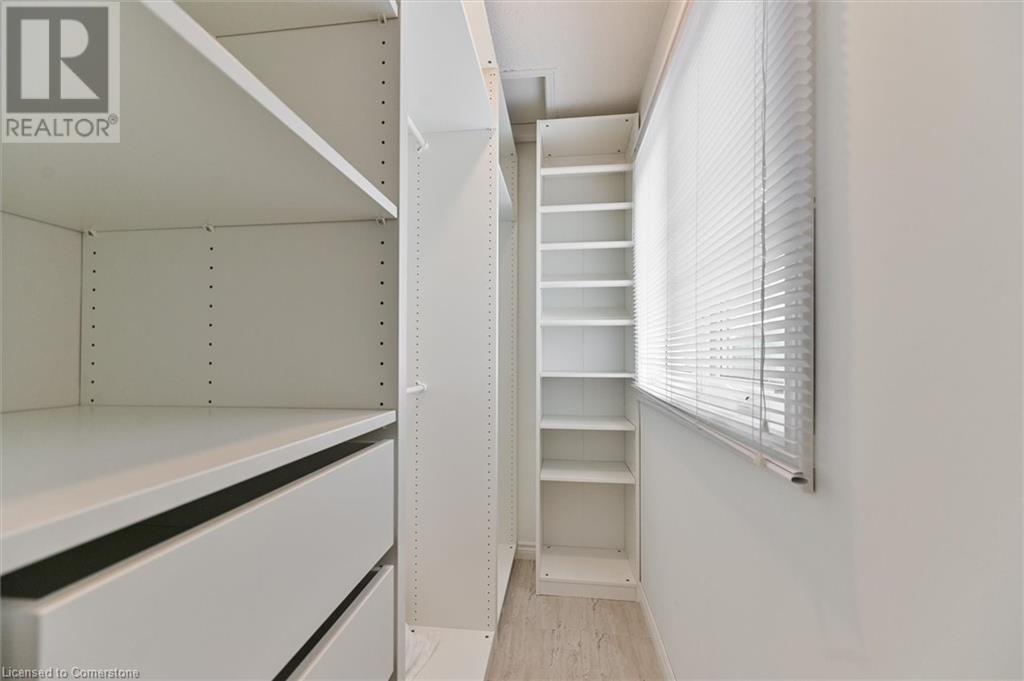4273 Credit Pointe Drive Mississauga, Ontario L5M 3K3
$1,350,000
Step into your new home in the highly sought after neighbourhood of Credit Pointe. Rarely offered this 3+1 bedroom home features 4 baths, main floor laundry, garage access from mud room, and a finished rec room plus bedroom in the lower level. Walk out from the light filled green house style breakfast nook and kitchen to the landscaped backyard, patio and BBQ area Fully renovated main bath, primary bath, and powder-room, walk in closet in primary, new broadloom on upper level, and well maintained home throughout. This home offers versatility in the floor plan, room to grow and a much sought after double car garage with room for 3 additional cars in the driveway. Local area features include the Credit River, Tennis courts, parks and trails, Credit Valley Hospital and close to Square One, Milton Go. Highly rated schools, close to all major commuter routes and local amenities you are not going to want to miss this opportunity to own this wonderful home. (id:50584)
Property Details
| MLS® Number | 40674476 |
| Property Type | Single Family |
| Neigbourhood | Credit Pointe Village |
| AmenitiesNearBy | Hospital, Park, Playground, Schools |
| CommunityFeatures | School Bus |
| Features | Ravine, Conservation/green Belt, Automatic Garage Door Opener |
| ParkingSpaceTotal | 5 |
Building
| BathroomTotal | 4 |
| BedroomsAboveGround | 3 |
| BedroomsBelowGround | 1 |
| BedroomsTotal | 4 |
| Appliances | Dishwasher, Dryer, Freezer, Refrigerator, Washer, Range - Gas, Microwave Built-in, Gas Stove(s), Garage Door Opener |
| ArchitecturalStyle | 2 Level |
| BasementDevelopment | Partially Finished |
| BasementType | Full (partially Finished) |
| ConstructedDate | 1988 |
| ConstructionStyleAttachment | Detached |
| CoolingType | Central Air Conditioning |
| ExteriorFinish | Brick, Concrete |
| Fixture | Ceiling Fans |
| FoundationType | Poured Concrete |
| HalfBathTotal | 1 |
| HeatingFuel | Natural Gas |
| HeatingType | Forced Air |
| StoriesTotal | 2 |
| SizeInterior | 2578 Sqft |
| Type | House |
| UtilityWater | Municipal Water |
Parking
| Attached Garage |
Land
| AccessType | Road Access |
| Acreage | No |
| LandAmenities | Hospital, Park, Playground, Schools |
| Sewer | Municipal Sewage System |
| SizeDepth | 112 Ft |
| SizeFrontage | 40 Ft |
| SizeTotalText | Under 1/2 Acre |
| ZoningDescription | Res |
Rooms
| Level | Type | Length | Width | Dimensions |
|---|---|---|---|---|
| Second Level | 4pc Bathroom | Measurements not available | ||
| Second Level | Bedroom | 10'5'' x 11'5'' | ||
| Second Level | Bedroom | 9'9'' x 11'5'' | ||
| Second Level | Full Bathroom | Measurements not available | ||
| Second Level | Primary Bedroom | 19'3'' x 10'4'' | ||
| Basement | Bedroom | 15'5'' x 9'10'' | ||
| Basement | 3pc Bathroom | Measurements not available | ||
| Basement | Recreation Room | 19'9'' x 19'8'' | ||
| Main Level | 2pc Bathroom | 19'6'' x 11'11'' | ||
| Main Level | Laundry Room | 8'11'' x 7'5'' | ||
| Main Level | Family Room | 13'8'' x 9'5'' | ||
| Main Level | Kitchen | 8'4'' x 9'11'' | ||
| Main Level | Breakfast | 7'0'' x 9'11'' | ||
| Main Level | Dining Room | 10'4'' x 10'1'' | ||
| Main Level | Living Room | 14'5'' x 10'4'' |
https://www.realtor.ca/real-estate/27632078/4273-credit-pointe-drive-mississauga













































