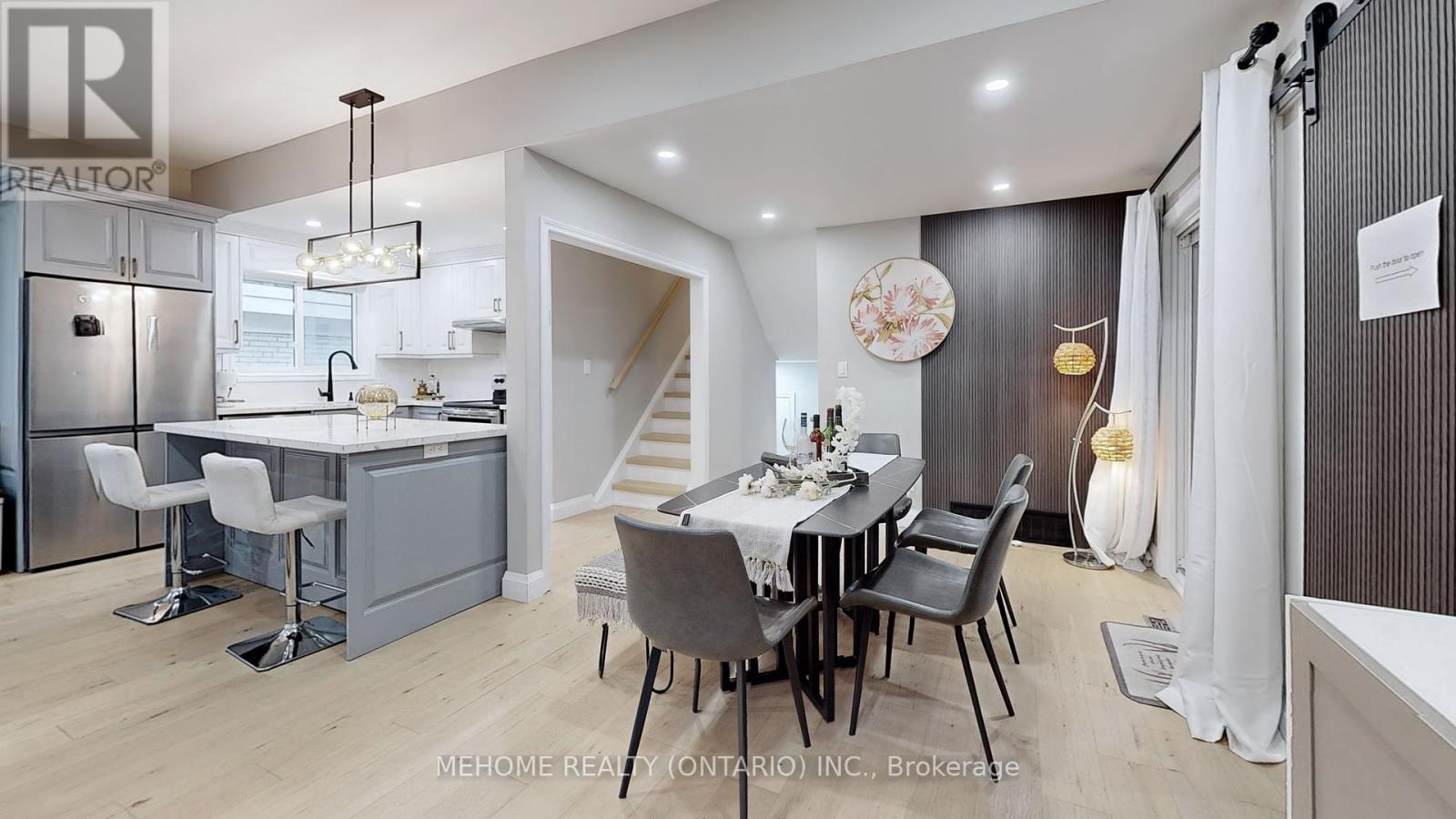42 Karen Road Toronto, Ontario M3A 3L6
$1,599,000
Absolutely Gorgeous Quality Home In High Demanded Parkwoods-Donalda Community!2808 Sqft of Living Space included basement As Per Floor Plan.Tons Upgraded! Include Mordern Designed Exterior and Interior,Bright and Spacious 3 Brs+ 2 Brs in-Law Suites,Potential Idea to make 3 separate units(2 Brs+1 Br +2 Brs)with 3 separate entrance plus 3 Laundry Rms, Luxurious Kitchen With quartz Counter Top Plus Huge Island ,upgraded appliances.The large backyard shed with a dog kennel.Newly Roof,Driveway and Backyard Interlocking,Balcony and More.Steps to Schools,Parks.Mins to Hwy 401,404,Fairview Mall,Donalda Golf Clubs,Transports,Restaurants Etc. (id:50584)
Open House
This property has open houses!
2:00 pm
Ends at:4:00 pm
2:00 pm
Ends at:4:00 pm
2:00 pm
Ends at:4:00 pm
2:00 pm
Ends at:4:00 pm
Property Details
| MLS® Number | C9008068 |
| Property Type | Single Family |
| Neigbourhood | York Heights |
| Community Name | Parkwoods-Donalda |
| Amenities Near By | Park, Public Transit, Schools |
| Features | Carpet Free, In-law Suite |
| Parking Space Total | 5 |
| Structure | Deck, Patio(s), Porch |
Building
| Bathroom Total | 4 |
| Bedrooms Above Ground | 5 |
| Bedrooms Below Ground | 1 |
| Bedrooms Total | 6 |
| Appliances | Garage Door Opener Remote(s), Water Heater, Dishwasher, Dryer, Range, Refrigerator, Stove, Two Washers, Two Stoves, Washer |
| Basement Development | Finished |
| Basement Features | Separate Entrance |
| Basement Type | N/a (finished) |
| Construction Style Attachment | Detached |
| Construction Style Split Level | Backsplit |
| Cooling Type | Central Air Conditioning |
| Exterior Finish | Brick |
| Foundation Type | Unknown |
| Heating Fuel | Natural Gas |
| Heating Type | Forced Air |
| Type | House |
| Utility Water | Municipal Water |
Parking
| Attached Garage |
Land
| Acreage | No |
| Land Amenities | Park, Public Transit, Schools |
| Landscape Features | Landscaped |
| Sewer | Sanitary Sewer |
| Size Irregular | 53.25 X 112.58 Ft |
| Size Total Text | 53.25 X 112.58 Ft |
Rooms
| Level | Type | Length | Width | Dimensions |
|---|---|---|---|---|
| Second Level | Bedroom | 3.96 m | 3.35 m | 3.96 m x 3.35 m |
| Second Level | Family Room | 2.79 m | 4.93 m | 2.79 m x 4.93 m |
| Second Level | Bedroom | 2.79 m | 3.56 m | 2.79 m x 3.56 m |
| Basement | Recreational, Games Room | 3.89 m | 6.71 m | 3.89 m x 6.71 m |
| Lower Level | Sitting Room | 3.43 m | 3.18 m | 3.43 m x 3.18 m |
| Lower Level | Bedroom | 3.25 m | 3.53 m | 3.25 m x 3.53 m |
| Main Level | Living Room | 3.53 m | 6.83 m | 3.53 m x 6.83 m |
| Main Level | Kitchen | 3.1 m | 3.66 m | 3.1 m x 3.66 m |
| Main Level | Dining Room | 3.38 m | 3.02 m | 3.38 m x 3.02 m |
| Upper Level | Primary Bedroom | 4.62 m | 3.18 m | 4.62 m x 3.18 m |
| Upper Level | Bedroom | 2.82 m | 3.56 m | 2.82 m x 3.56 m |
https://www.realtor.ca/real-estate/27117115/42-karen-road-toronto-parkwoods-donalda


Salesperson
(905) 582-6888

































