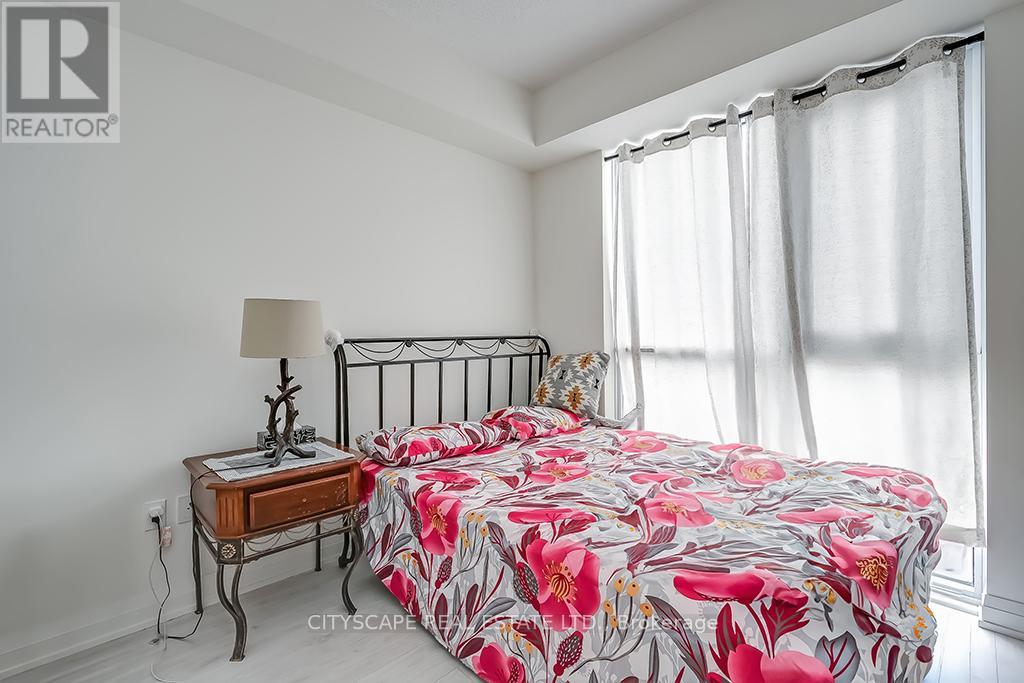415 - 509 Dundas Street W Oakville, Ontario L6M 4M2
$649,000Maintenance, Common Area Maintenance, Insurance, Parking
$512.92 Monthly
Maintenance, Common Area Maintenance, Insurance, Parking
$512.92 MonthlyBright and roomy 1-bedroom + Den, 1-bath with 1 parking spot and 1 locker boasting of 560sqft.of living space. Private balcony overlooking the plaza, no traffic noises or neighbors looking-in. Perfect for new homebuyers and retirees. Unit finishes are neutral and tastefully selected, kitchen includes island, quartz countertops and built-in stainless steel kitchen appliances. Location is a 100% walk score to essential amenities such as parks, trails, doctors, grocery stores, banks, restaurants and community centres. Easy access to major highways including the 407. **** EXTRAS **** Property is currently tenanted. All showings through the realtor (id:50584)
Property Details
| MLS® Number | W10409320 |
| Property Type | Single Family |
| Community Name | Rural Oakville |
| CommunityFeatures | Pet Restrictions |
| Features | Balcony |
| ParkingSpaceTotal | 1 |
Building
| BathroomTotal | 1 |
| BedroomsAboveGround | 1 |
| BedroomsBelowGround | 1 |
| BedroomsTotal | 2 |
| Amenities | Security/concierge, Exercise Centre, Recreation Centre, Party Room, Storage - Locker |
| CoolingType | Central Air Conditioning |
| ExteriorFinish | Stucco |
| HeatingFuel | Natural Gas |
| HeatingType | Forced Air |
| SizeInterior | 499.9955 - 598.9955 Sqft |
| Type | Apartment |
Parking
| Underground |
Land
| Acreage | No |
Rooms
| Level | Type | Length | Width | Dimensions |
|---|---|---|---|---|
| Flat | Great Room | 3.4 m | 2.49 m | 3.4 m x 2.49 m |
| Flat | Kitchen | 3.35 m | 3.35 m | 3.35 m x 3.35 m |
| Flat | Den | 2.51 m | 2.13 m | 2.51 m x 2.13 m |
| Flat | Primary Bedroom | 3.48 m | 3.15 m | 3.48 m x 3.15 m |
| Flat | Bathroom | Measurements not available |
https://www.realtor.ca/real-estate/27621801/415-509-dundas-street-w-oakville-rural-oakville























