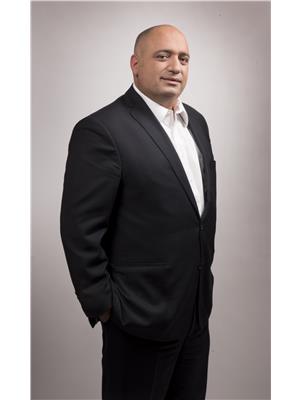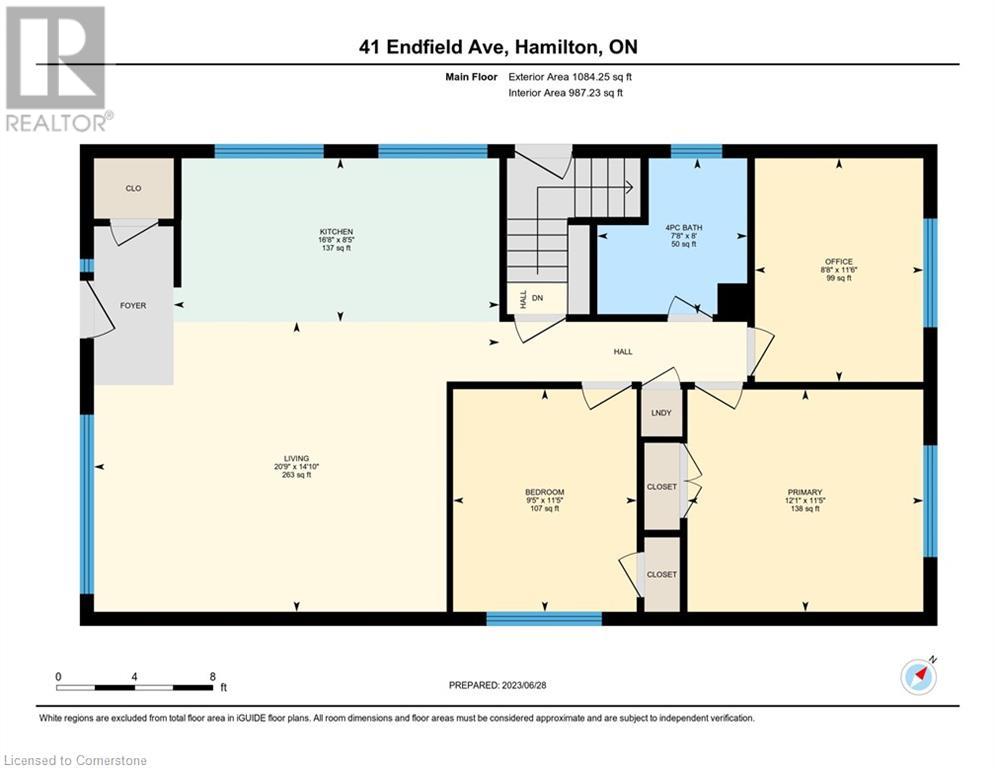41 Endfield Avenue Unit# Upper Hamilton, Ontario L8T 2L3
3 Bedroom
1 Bathroom
1085 sqft
Raised Bungalow
Central Air Conditioning
Forced Air
$2,750 MonthlyInsurance, Heat, Electricity, Water
Utilities Included! Stunning Upper unit n Great East Mountain Neighborhood, 3 Bedrooms, 1 Bath, Open Concept Kitchen & Living Room. No Carpet!! Includes: heat, hydro, water, parking. It Must Be Seen to Be Appreciated. Book Your Appointment Today!! Rental app, employment letter & credit check required. Non smokers please. Tenant responsible for mowing of the lawn and clearing of snow. No pets please. (id:50584)
Property Details
| MLS® Number | 40678892 |
| Property Type | Single Family |
| Neigbourhood | Hampton Heights |
| AmenitiesNearBy | Hospital, Park, Place Of Worship, Public Transit, Schools |
| CommunityFeatures | Quiet Area |
| EquipmentType | None |
| ParkingSpaceTotal | 2 |
| RentalEquipmentType | None |
Building
| BathroomTotal | 1 |
| BedroomsAboveGround | 3 |
| BedroomsTotal | 3 |
| Appliances | Dishwasher, Dryer, Refrigerator, Stove, Washer |
| ArchitecturalStyle | Raised Bungalow |
| BasementDevelopment | Finished |
| BasementType | Full (finished) |
| ConstructedDate | 1957 |
| ConstructionStyleAttachment | Detached |
| CoolingType | Central Air Conditioning |
| ExteriorFinish | Brick |
| FoundationType | Poured Concrete |
| HeatingFuel | Natural Gas |
| HeatingType | Forced Air |
| StoriesTotal | 1 |
| SizeInterior | 1085 Sqft |
| Type | House |
| UtilityWater | Municipal Water |
Land
| Acreage | No |
| LandAmenities | Hospital, Park, Place Of Worship, Public Transit, Schools |
| Sewer | Municipal Sewage System |
| SizeDepth | 100 Ft |
| SizeFrontage | 49 Ft |
| SizeTotalText | Under 1/2 Acre |
| ZoningDescription | R1 |
Rooms
| Level | Type | Length | Width | Dimensions |
|---|---|---|---|---|
| Main Level | Laundry Room | Measurements not available | ||
| Main Level | 4pc Bathroom | Measurements not available | ||
| Main Level | Bedroom | 11'6'' x 8'8'' | ||
| Main Level | Bedroom | 11'5'' x 9'5'' | ||
| Main Level | Primary Bedroom | 12'1'' x 11'5'' | ||
| Main Level | Eat In Kitchen | 16'8'' x 8'5'' | ||
| Main Level | Living Room | 20'9'' x 14'9'' |
https://www.realtor.ca/real-estate/27664007/41-endfield-avenue-unit-upper-hamilton














