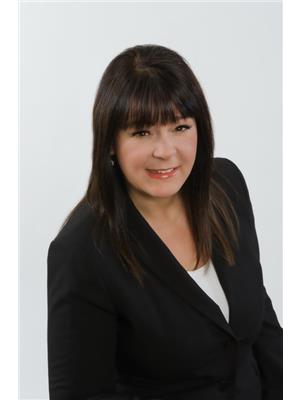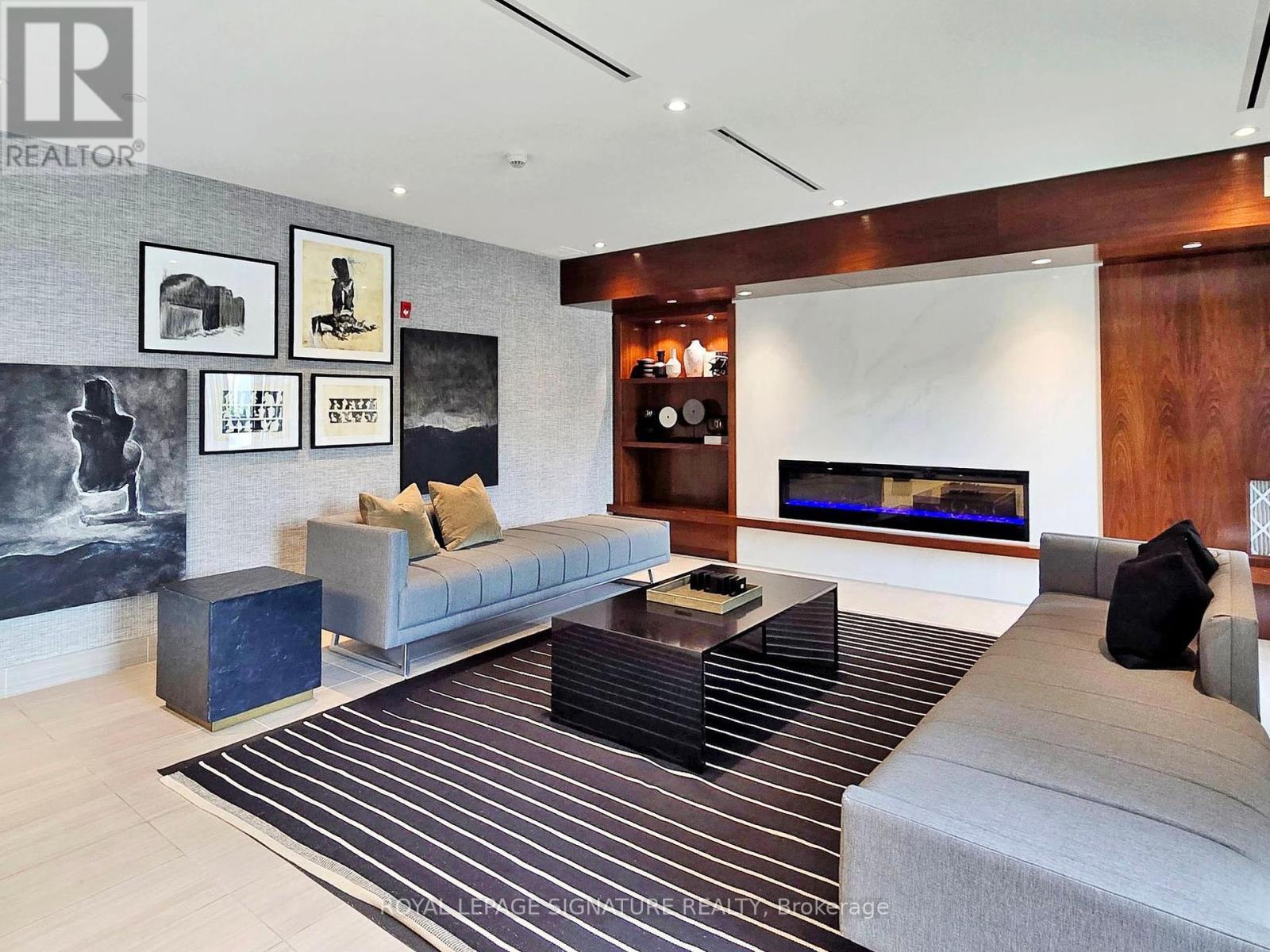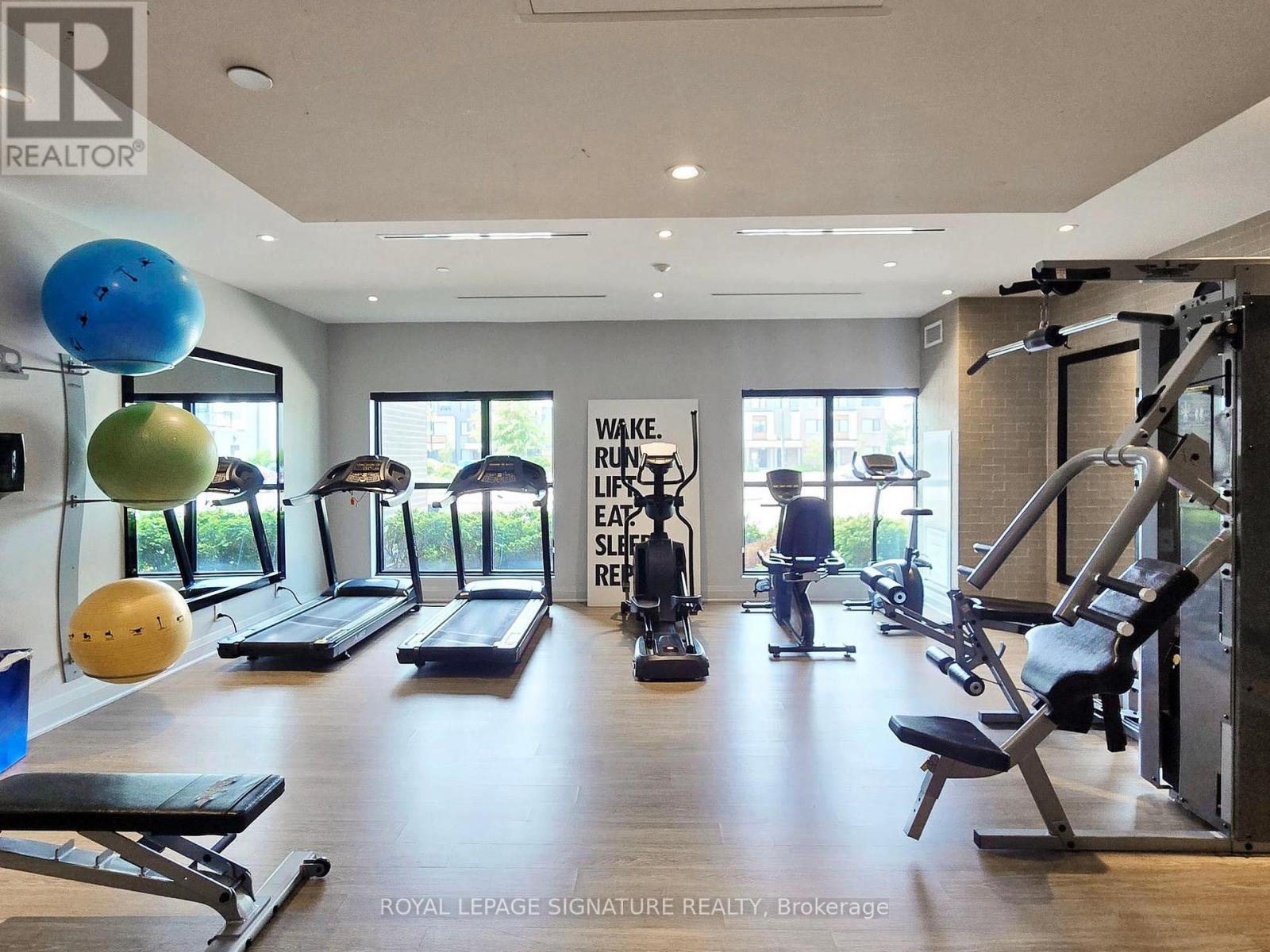405 - 102 Grovewood Common Oakville, Ontario L6H 0X2
$578,000Maintenance, Common Area Maintenance, Insurance, Parking
$338.70 Monthly
Maintenance, Common Area Maintenance, Insurance, Parking
$338.70 MonthlyWelcome to the most desirable, boutique-style Condominiums in Oakville. Built with excellence by Mattamy, only 3 years young. Spectacular suite, sun-drenched all day long, private balcony with open serene views and partial lake views. Immaculately maintained and very seldom occupied by the original owners and never rented. Modern elegant design with a warm and inviting layout. Meticulously clean and fully upgraded. Spacious and ready to move in. Features wide panel, scratch-resistant laminate floors. Freshly painted with 9"" smooth ceilings. The kitchen has stainless steel appliances, a large Centre Island with additional storage, a ceramic backsplash, and quartz countertops. Premium trim and baseboards. Large windows with lots of daylight. Ideal large Den is perfect for the home office or secondary Bedroom/Nursery. Ensuite laundry. The Unit comes with an owned underground parking spot and locker. Prestigious Neighbourhood, close to the best Oakville Schools, shopping, transit, hospital, major Highways and more. **** EXTRAS **** Lots of Visitor Parking, Bike Storage, Fitness Room, Party Room, Security System. (id:50584)
Property Details
| MLS® Number | W11916045 |
| Property Type | Single Family |
| Community Name | Rural Oakville |
| AmenitiesNearBy | Park, Public Transit, Schools |
| CommunityFeatures | Pet Restrictions, School Bus, Community Centre |
| Features | Balcony, In Suite Laundry |
| ParkingSpaceTotal | 1 |
Building
| BathroomTotal | 1 |
| BedroomsAboveGround | 1 |
| BedroomsBelowGround | 1 |
| BedroomsTotal | 2 |
| Amenities | Exercise Centre, Party Room, Visitor Parking, Storage - Locker |
| Appliances | Dishwasher, Dryer, Microwave, Refrigerator, Stove, Washer |
| CoolingType | Central Air Conditioning |
| ExteriorFinish | Brick |
| FireProtection | Security System, Monitored Alarm |
| FlooringType | Laminate |
| HeatingFuel | Natural Gas |
| HeatingType | Forced Air |
| SizeInterior | 599.9954 - 698.9943 Sqft |
| Type | Apartment |
Parking
| Underground |
Land
| Acreage | No |
| LandAmenities | Park, Public Transit, Schools |
Rooms
| Level | Type | Length | Width | Dimensions |
|---|---|---|---|---|
| Main Level | Living Room | 3.53 m | 3.08 m | 3.53 m x 3.08 m |
| Main Level | Dining Room | 3.53 m | 3.08 m | 3.53 m x 3.08 m |
| Main Level | Kitchen | 3.56 m | 2.13 m | 3.56 m x 2.13 m |
| Main Level | Primary Bedroom | 3.04 m | 3.04 m | 3.04 m x 3.04 m |
| Main Level | Den | 1.86 m | 1.85 m | 1.86 m x 1.85 m |
https://www.realtor.ca/real-estate/27785850/405-102-grovewood-common-oakville-rural-oakville

Salesperson
(905) 568-2121






























