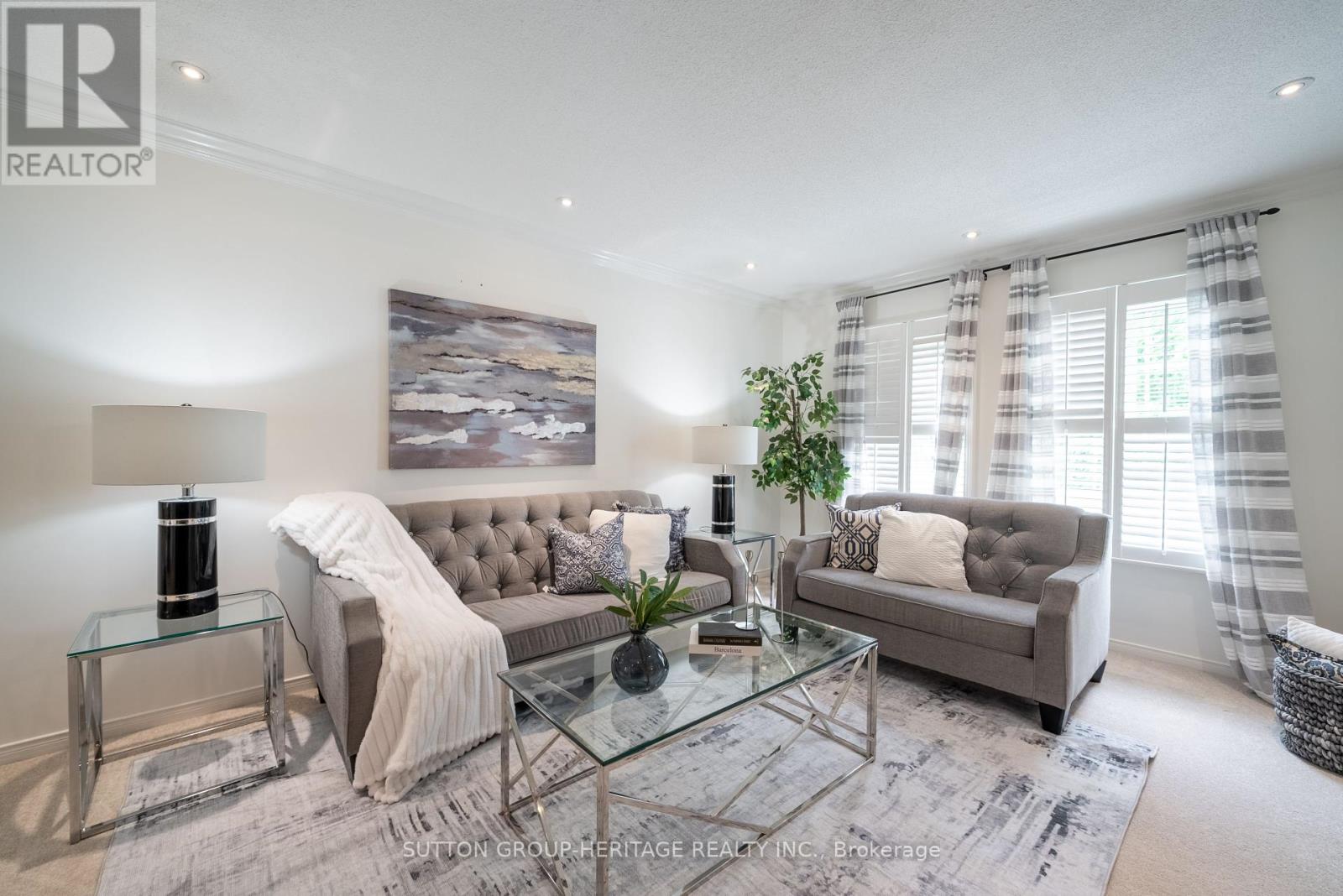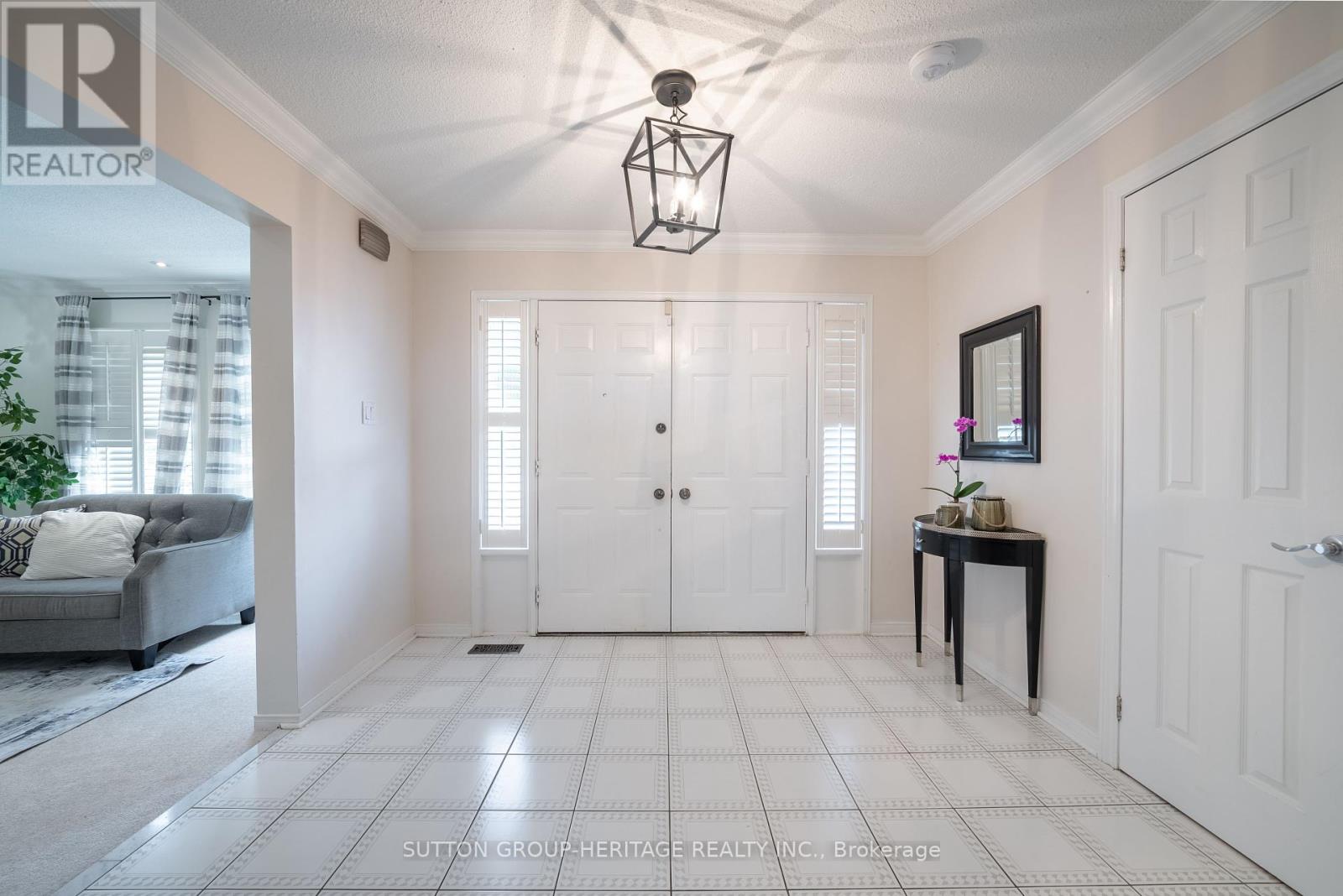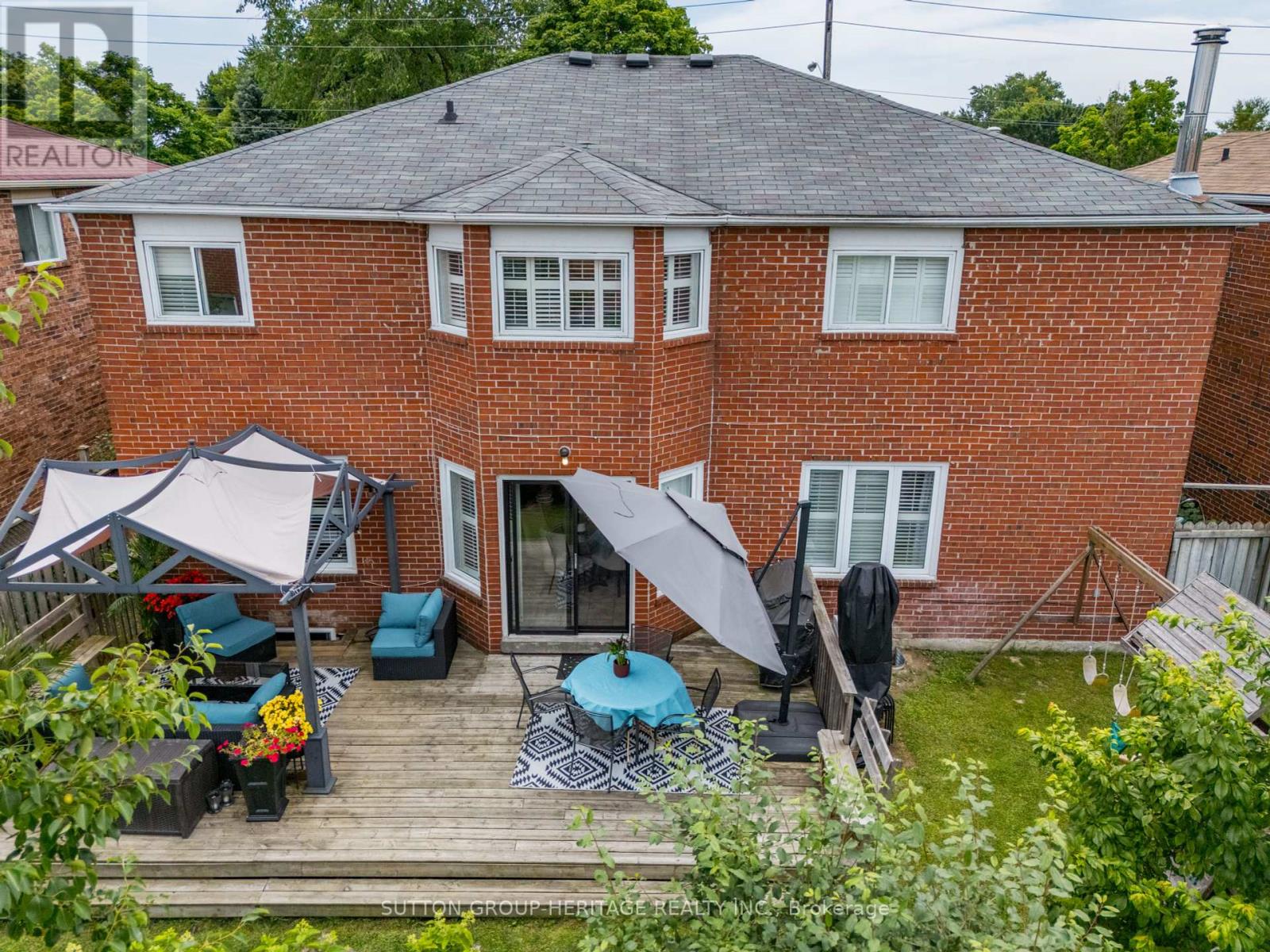7 Bedroom
5 Bathroom
Fireplace
Central Air Conditioning
Forced Air
$1,693,800
Welcome to 4042 Ellesmere Rd, a remarkable residence offering approximately 4,500 sq ft of living space, inclusive of a legal 2 bedroom, 2 bathroom basement apartment. This expansive home boasts 5+2 bedrooms, blending comfort, functionality, and a prime location. Key features include a combined living and dining area, a main floor family room with a fireplace, a custom kitchen with a center island, a breakfast area, granite countertops, and a walkout to a large deck. The main floor includes a library, easily convertible into an additional bedroom, and a convenient 3-piece washroom. On the second level, you'll find a grand primary bedroom with a 4-piece ensuite bathroom, a second bedroom with a spa-like semi-ensuite bath, and three generously sized bedrooms. The newly renovated basement includes a legal apartment with a separate entrance -2 bedrooms and 2 bathrooms, an open concept living area, an eat-in kitchen with a pantry, large egress windows, and own laundry facilities making it an excellent income-generating opportunity. Centrally located near Rouge Valley, the University of Toronto, top-tier schools, shopping centers, and parks, and just minutes from Highway 401, this residence offers both luxury, convenience and income. Welcome to your new home! **** EXTRAS **** GB& E , Central Air And Equip , S/S Fridge, Gas Stove , B/I Dishwasher , Washer and Dryer , Bsmt Stove , Bsmt Fridge , Bsmt Washer and Dryer , ELF's , Window Coverings ( Exclude Drapes - Stager) (id:50584)
Property Details
|
MLS® Number
|
E9011443 |
|
Property Type
|
Single Family |
|
Neigbourhood
|
Centennial |
|
Community Name
|
Highland Creek |
|
Amenities Near By
|
Park, Public Transit, Schools |
|
Parking Space Total
|
6 |
Building
|
Bathroom Total
|
5 |
|
Bedrooms Above Ground
|
5 |
|
Bedrooms Below Ground
|
2 |
|
Bedrooms Total
|
7 |
|
Appliances
|
Water Heater |
|
Basement Development
|
Finished |
|
Basement Features
|
Separate Entrance |
|
Basement Type
|
N/a (finished) |
|
Construction Style Attachment
|
Detached |
|
Cooling Type
|
Central Air Conditioning |
|
Exterior Finish
|
Brick |
|
Fireplace Present
|
Yes |
|
Fireplace Total
|
1 |
|
Foundation Type
|
Poured Concrete |
|
Heating Fuel
|
Natural Gas |
|
Heating Type
|
Forced Air |
|
Stories Total
|
2 |
|
Type
|
House |
|
Utility Water
|
Municipal Water |
Parking
Land
|
Acreage
|
No |
|
Land Amenities
|
Park, Public Transit, Schools |
|
Sewer
|
Sanitary Sewer |
|
Size Irregular
|
50.13 X 100.06 Ft |
|
Size Total Text
|
50.13 X 100.06 Ft |
Rooms
| Level |
Type |
Length |
Width |
Dimensions |
|
Second Level |
Bedroom 4 |
4.1 m |
3 m |
4.1 m x 3 m |
|
Second Level |
Bedroom 5 |
3.75 m |
3.1 m |
3.75 m x 3.1 m |
|
Second Level |
Primary Bedroom |
7.1 m |
3.54 m |
7.1 m x 3.54 m |
|
Second Level |
Bedroom 2 |
4.6 m |
3.32 m |
4.6 m x 3.32 m |
|
Second Level |
Bedroom 3 |
3.2 m |
3.15 m |
3.2 m x 3.15 m |
|
Basement |
Kitchen |
5.84 m |
3.24 m |
5.84 m x 3.24 m |
|
Main Level |
Living Room |
6.51 m |
3.48 m |
6.51 m x 3.48 m |
|
Main Level |
Dining Room |
5.21 m |
3.48 m |
5.21 m x 3.48 m |
|
Main Level |
Kitchen |
3.47 m |
3.26 m |
3.47 m x 3.26 m |
|
Main Level |
Eating Area |
3.36 m |
3 m |
3.36 m x 3 m |
|
Main Level |
Family Room |
5.41 m |
3.5 m |
5.41 m x 3.5 m |
|
Ground Level |
Library |
4.01 m |
3.5 m |
4.01 m x 3.5 m |
https://www.realtor.ca/real-estate/27126066/4042-ellesmere-road-toronto-highland-creek











































