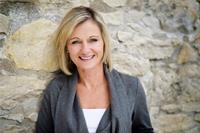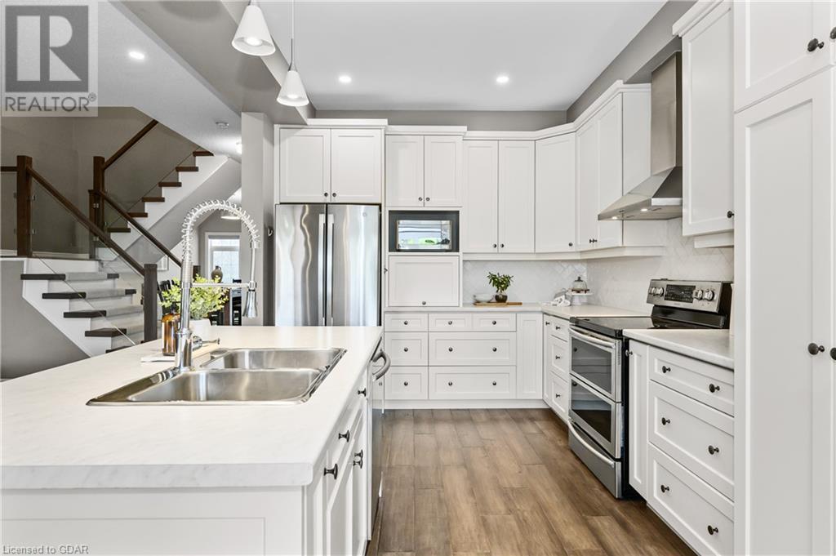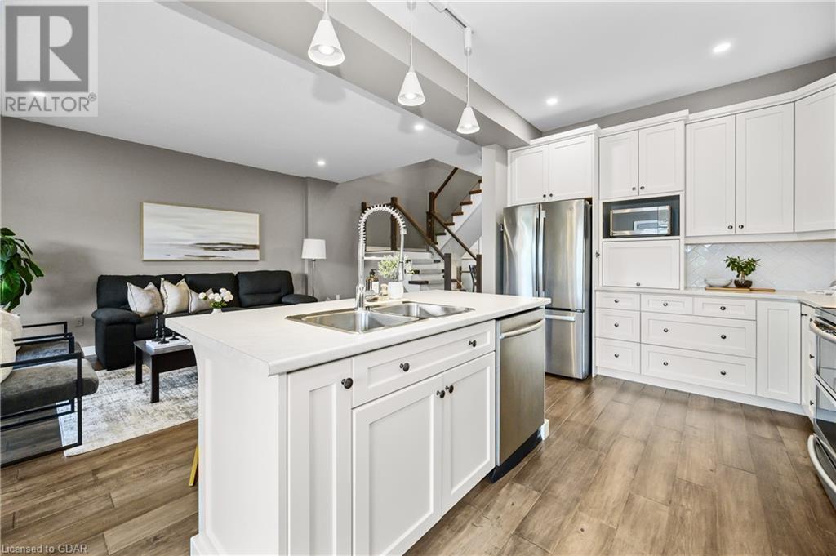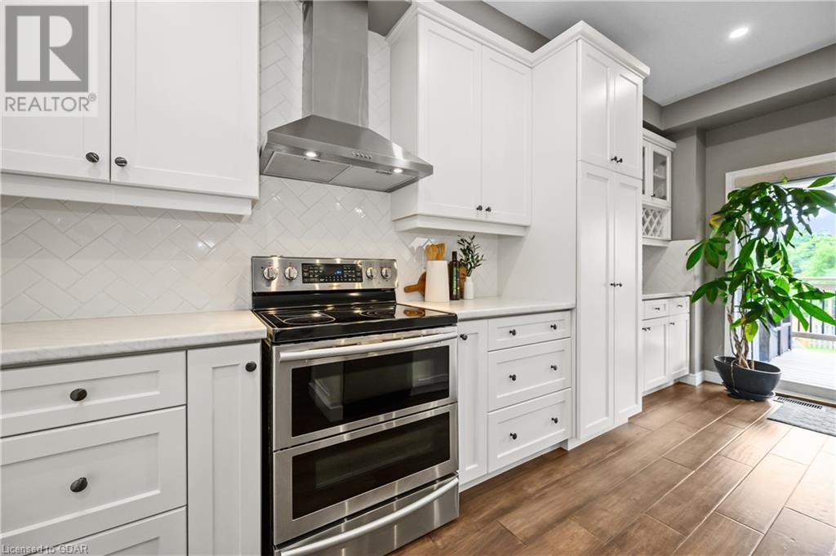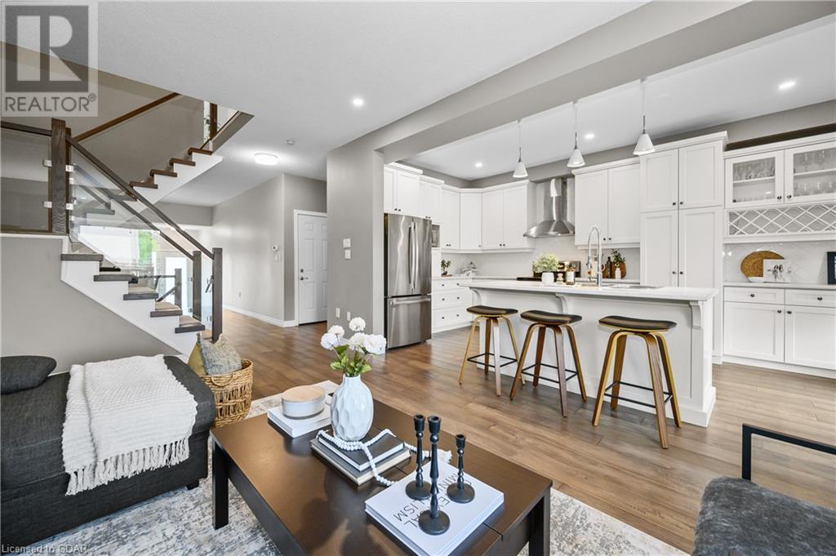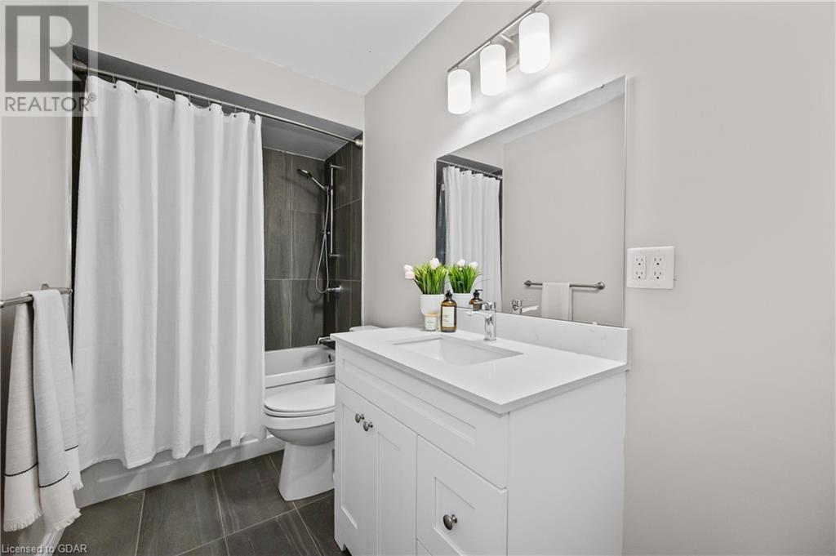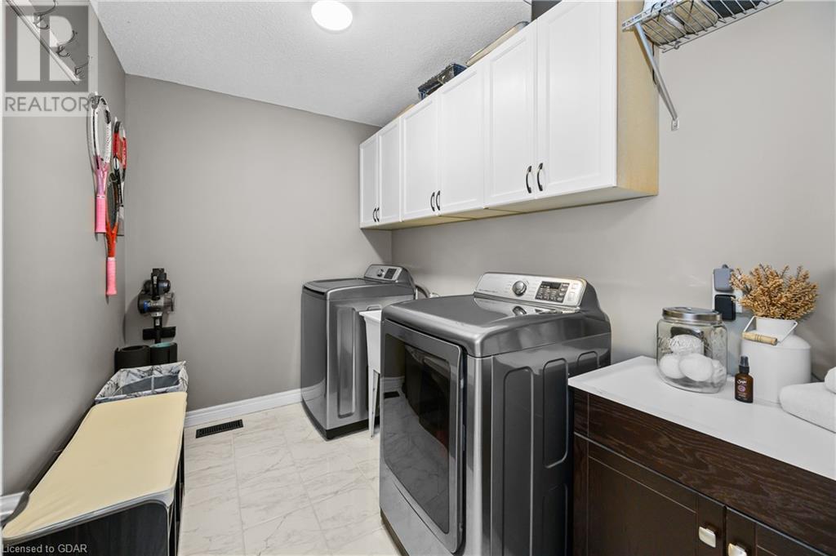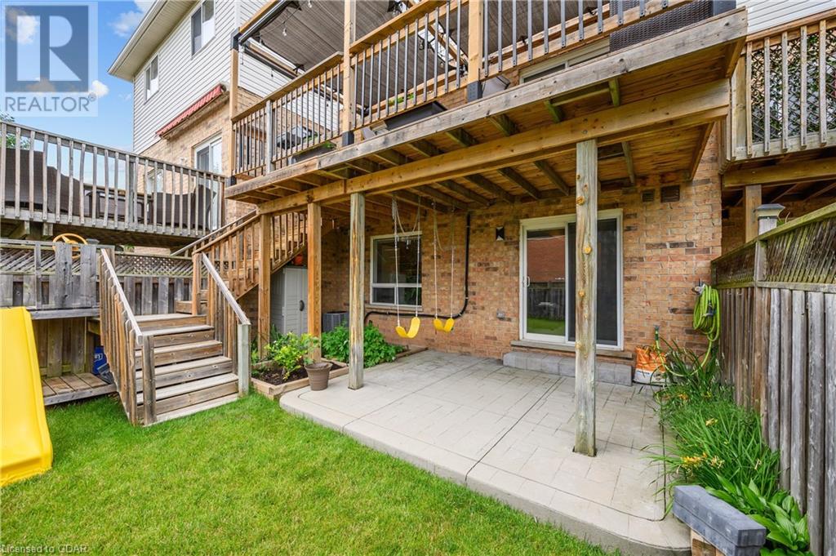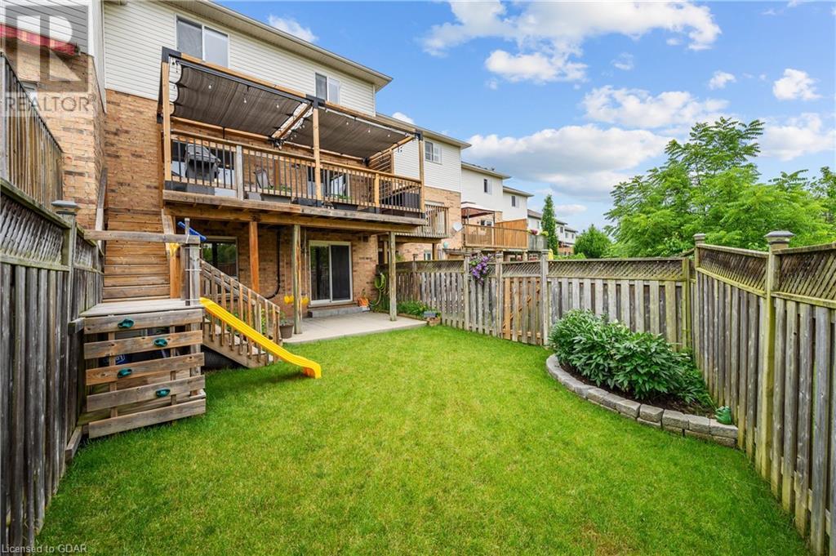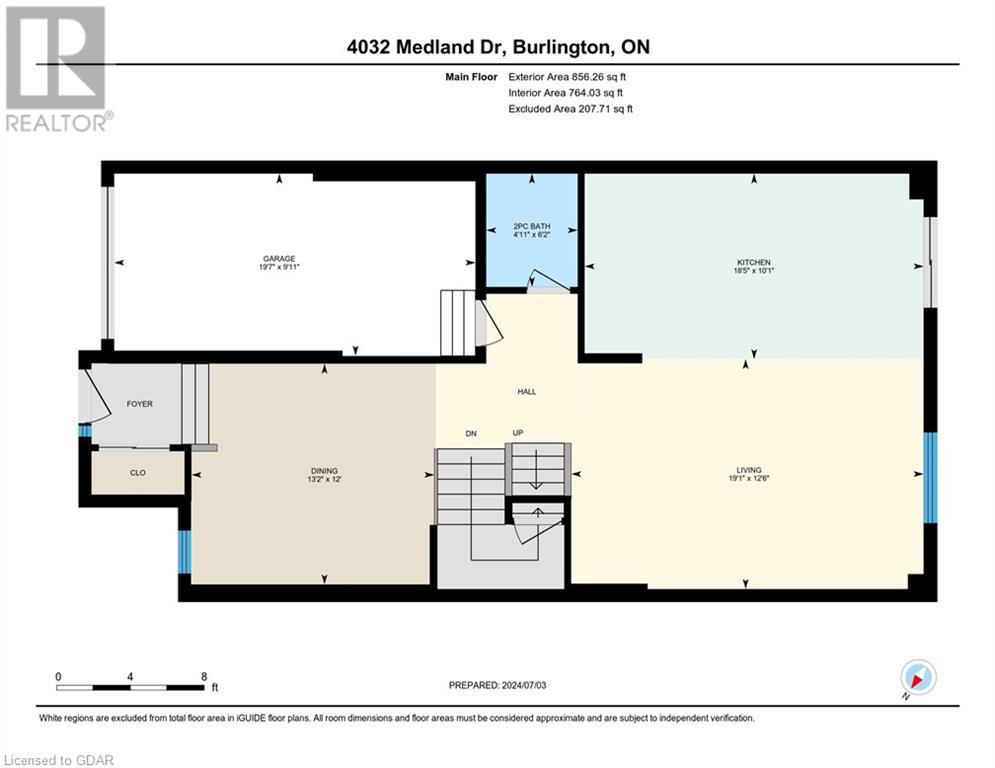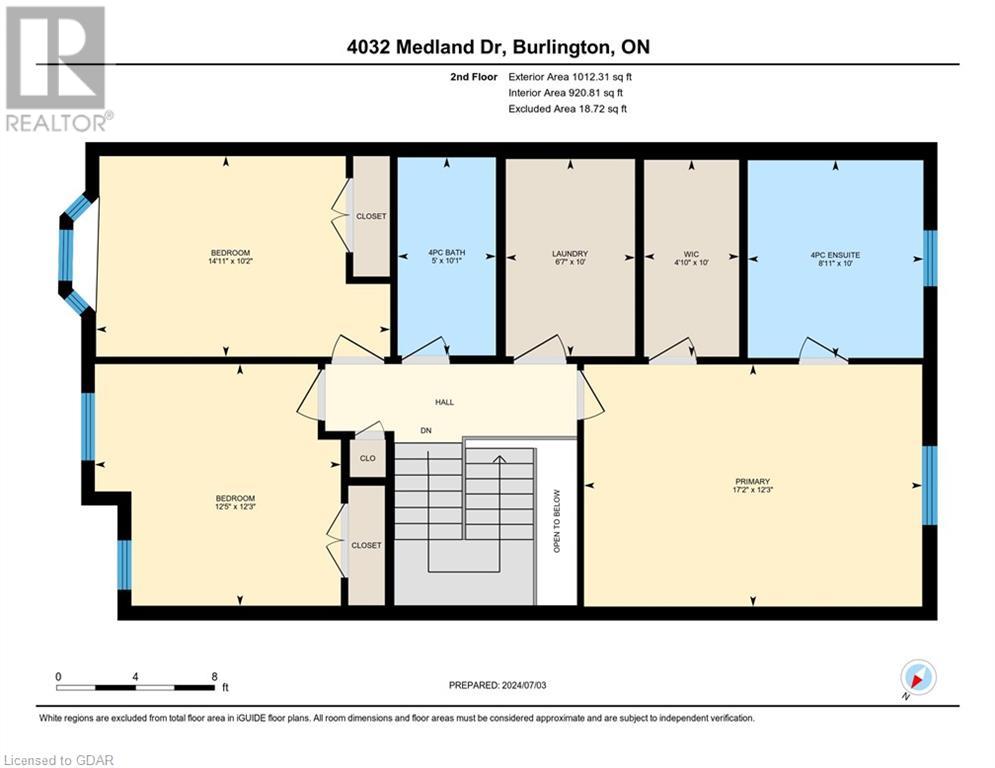4032 Medland Drive Burlington, Ontario L7M 4W7
$1,189,900
Don't miss this beautifully renovated freehold home! There is nothing to do here but move in. As you walk up the driveway the quality finishes will become aparent beginning with the driveway stone work and the new front door. The main floor and stairs have engineered hardwood floors with impressive new contemporary railings. The kitchen is gorgeous with lovely bright cabinetry, plenty of storage, soft close doors and interior cabinet features that you expect from a quality kitchen. Patio doors lead from the kitchen to the newer deck with stunning views of the greenspace behind. Upstairs you will find 3 bedrooms with new carpet, updated laundry room and primary suite with a large walk-in closet and an ensuite including gorgeous separate shower and soaker tub. Both the upstairs main bathroom and ensuite were renovated in 2021. The walk out basement provides more living space with a versatile rec room, 3 piece bathroom and 4th bedroom. Be sure to check this one out before it's gone! (id:50584)
Property Details
| MLS® Number | 40610730 |
| Property Type | Single Family |
| Neigbourhood | Dalecroft |
| Amenities Near By | Park, Public Transit, Schools |
| Equipment Type | Water Heater |
| Features | Conservation/green Belt, Automatic Garage Door Opener |
| Parking Space Total | 4 |
| Rental Equipment Type | Water Heater |
Building
| Bathroom Total | 4 |
| Bedrooms Above Ground | 3 |
| Bedrooms Below Ground | 1 |
| Bedrooms Total | 4 |
| Appliances | Central Vacuum - Roughed In, Dishwasher, Dryer, Refrigerator, Stove, Washer, Window Coverings, Garage Door Opener |
| Architectural Style | 2 Level |
| Basement Development | Finished |
| Basement Type | Full (finished) |
| Constructed Date | 2003 |
| Construction Style Attachment | Link |
| Cooling Type | Central Air Conditioning |
| Exterior Finish | Brick, Vinyl Siding |
| Foundation Type | Unknown |
| Half Bath Total | 1 |
| Heating Fuel | Natural Gas |
| Heating Type | Forced Air |
| Stories Total | 2 |
| Size Interior | 2693 Sqft |
| Type | House |
| Utility Water | Municipal Water |
Parking
| Attached Garage |
Land
| Acreage | No |
| Land Amenities | Park, Public Transit, Schools |
| Sewer | Municipal Sewage System |
| Size Frontage | 25 Ft |
| Size Total Text | Under 1/2 Acre |
| Zoning Description | Rm5-208 |
Rooms
| Level | Type | Length | Width | Dimensions |
|---|---|---|---|---|
| Second Level | Laundry Room | 6'7'' x 10'0'' | ||
| Second Level | 4pc Bathroom | Measurements not available | ||
| Second Level | Bedroom | 14'11'' x 10'2'' | ||
| Second Level | Bedroom | 12'5'' x 12'3'' | ||
| Second Level | Full Bathroom | 8'11'' x 10'0'' | ||
| Basement | 3pc Bathroom | Measurements not available | ||
| Basement | Bedroom | 16'6'' x 11'4'' | ||
| Basement | Recreation Room | 22'7'' x 21'11'' | ||
| Main Level | Primary Bedroom | 17'2'' x 12'3'' | ||
| Main Level | 2pc Bathroom | Measurements not available | ||
| Main Level | Living Room | 19'1'' x 12'6'' | ||
| Main Level | Kitchen | 18'5'' x 10'1'' | ||
| Main Level | Dining Room | 13'2'' x 12'0'' |
https://www.realtor.ca/real-estate/27127894/4032-medland-drive-burlington

