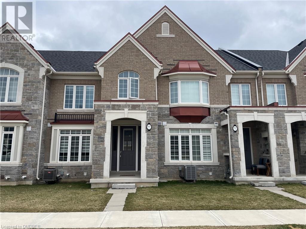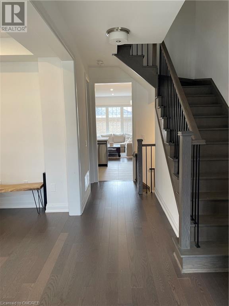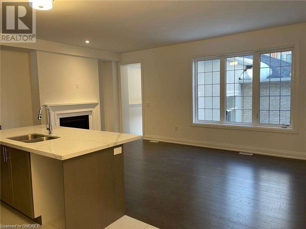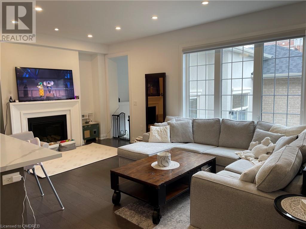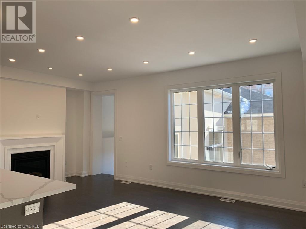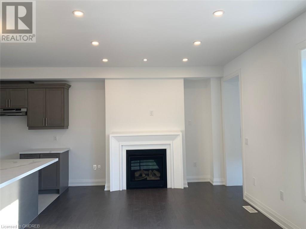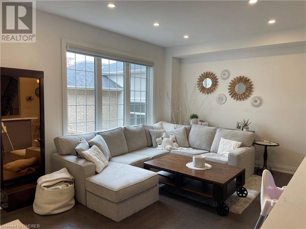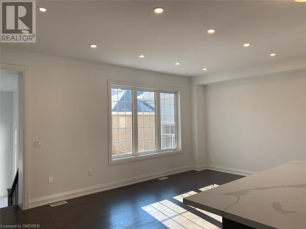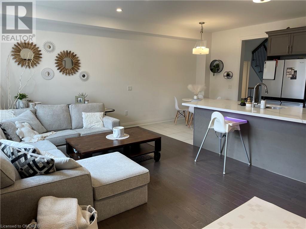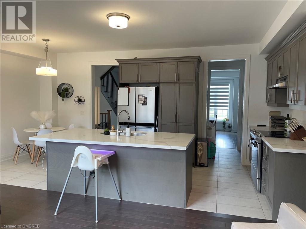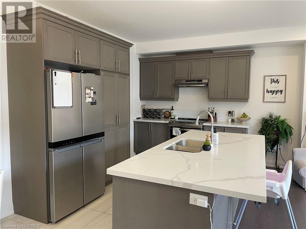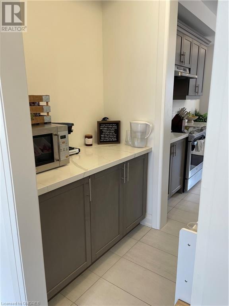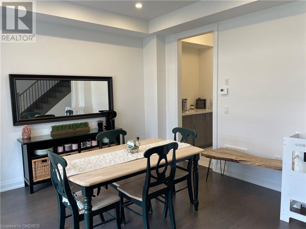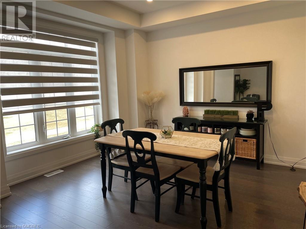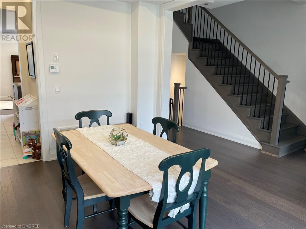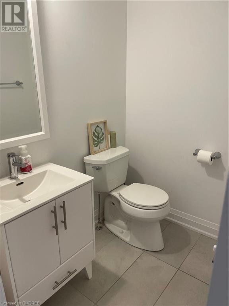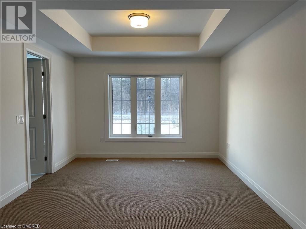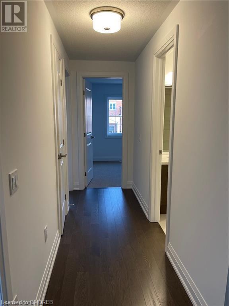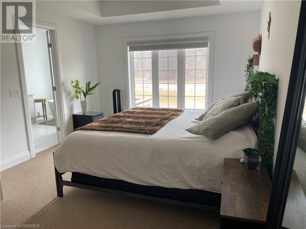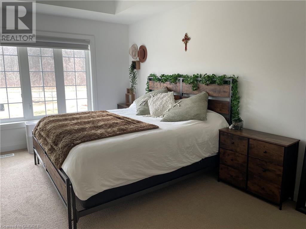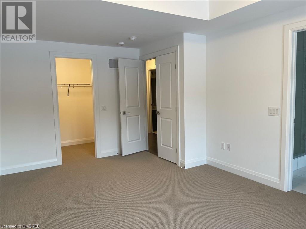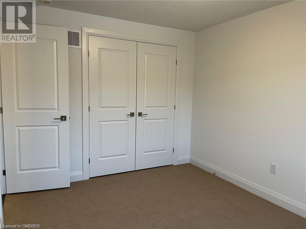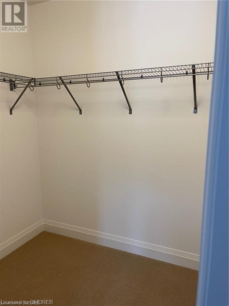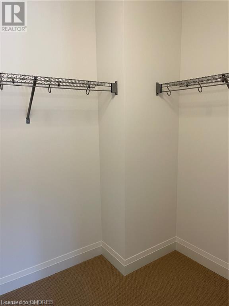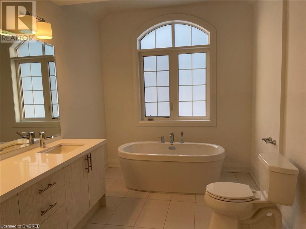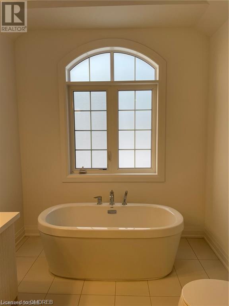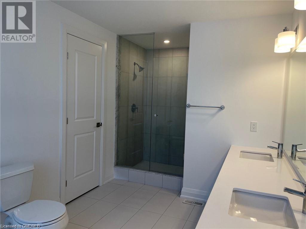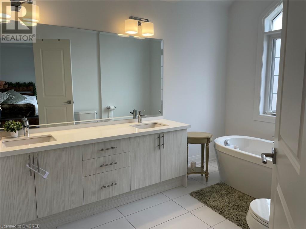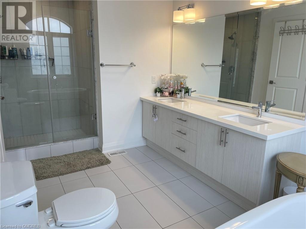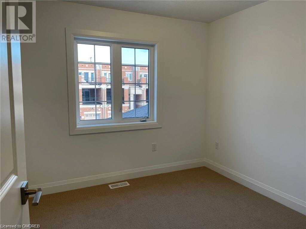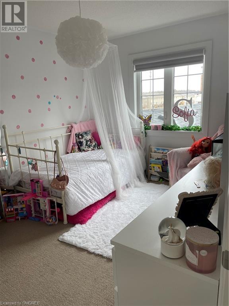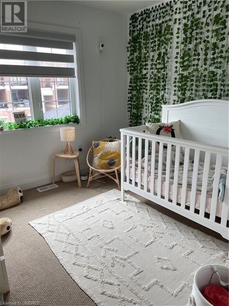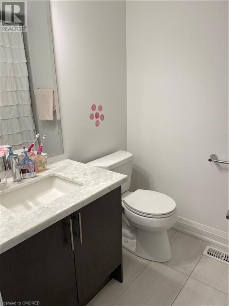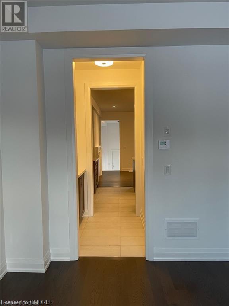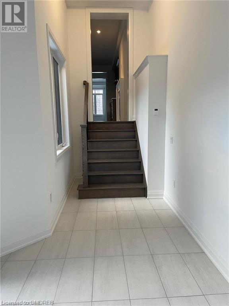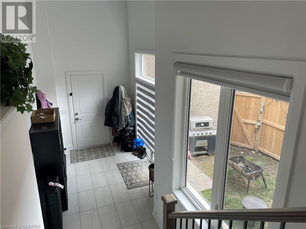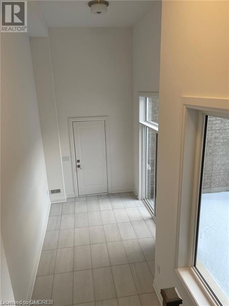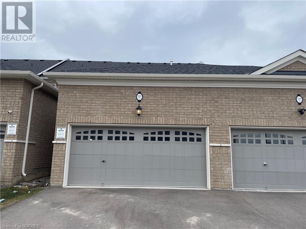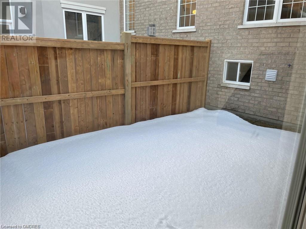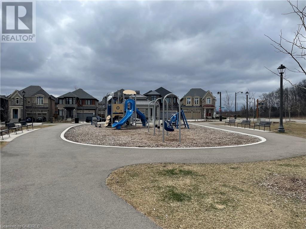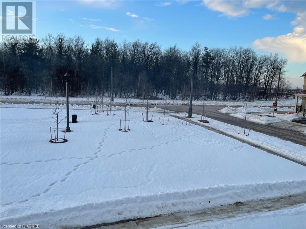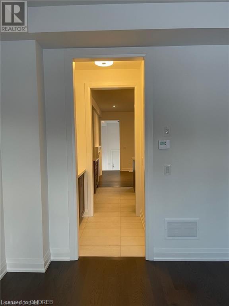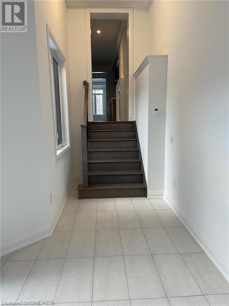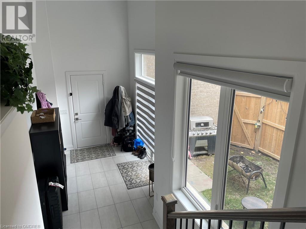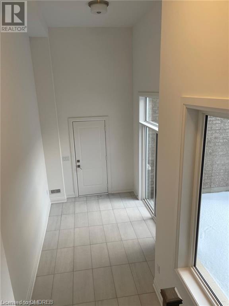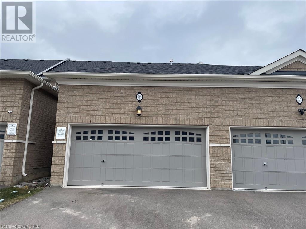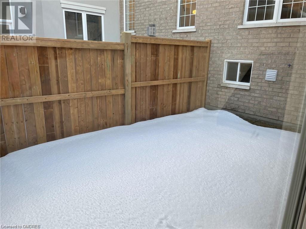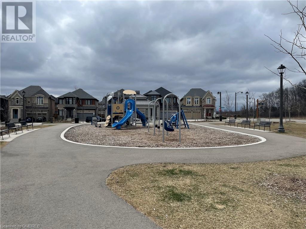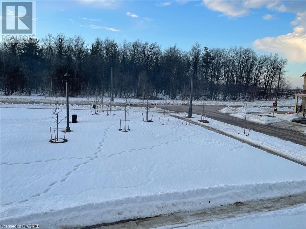4020 Post Road Unit# 2 Oakville, Ontario L6H 3R2
3 Bedroom
3 Bathroom
1948
2 Level
Fireplace
Central Air Conditioning
Forced Air
$3,900 Monthly
Insurance, Property Management
Spacious fully Upgraded 2 year old - 3 bed/3 washroom townhouse overlooking park. Mud room with heated floors! 9ft celings , Hardwood Floors and pot lights throughout Main level, Oak Staircase. Elegant Open concept Eat in kitchen with Quartz Countertops , Large Island & Stainless Steel Appliances. Formal dining area over with servery to kitchen. Master Bedroom overlooking park with Large Walk-In Closet and a 5 Piece Ensuite: Double Vanity with Quartz Countertop, Shower stall and Soaker Tub. 3-piece Main Washroom with Quartz Countertop. Double car garage for 2 small cars. Minutes from Hwys 407 & 403, schools, parks, shopping centres! (id:50584)
Property Details
| MLS® Number | 40562849 |
| Property Type | Single Family |
| Amenities Near By | Park, Playground, Public Transit, Schools |
| Parking Space Total | 4 |
Building
| Bathroom Total | 3 |
| Bedrooms Above Ground | 3 |
| Bedrooms Total | 3 |
| Appliances | Dishwasher, Dryer, Refrigerator, Stove, Washer, Hood Fan |
| Architectural Style | 2 Level |
| Basement Development | Unfinished |
| Basement Type | Full (unfinished) |
| Constructed Date | 2022 |
| Construction Style Attachment | Attached |
| Cooling Type | Central Air Conditioning |
| Exterior Finish | Brick |
| Fireplace Present | Yes |
| Fireplace Total | 1 |
| Foundation Type | Brick |
| Half Bath Total | 1 |
| Heating Fuel | Natural Gas |
| Heating Type | Forced Air |
| Stories Total | 2 |
| Size Interior | 1948 |
| Type | Row / Townhouse |
| Utility Water | Municipal Water |
Parking
| Attached Garage |
Land
| Access Type | Highway Access |
| Acreage | No |
| Land Amenities | Park, Playground, Public Transit, Schools |
| Sewer | Municipal Sewage System |
| Size Depth | 114 Ft |
| Size Frontage | 21 Ft |
| Size Total Text | Under 1/2 Acre |
| Zoning Description | Nc-43 |
Rooms
| Level | Type | Length | Width | Dimensions |
|---|---|---|---|---|
| Second Level | Laundry Room | Measurements not available | ||
| Second Level | 3pc Bathroom | Measurements not available | ||
| Second Level | Full Bathroom | Measurements not available | ||
| Second Level | Bedroom | 10'0'' x 9'8'' | ||
| Second Level | Bedroom | 9'8'' x 13'0'' | ||
| Second Level | Primary Bedroom | 11'6'' x 17'0'' | ||
| Main Level | 2pc Bathroom | Measurements not available | ||
| Main Level | Sunroom | 7'6'' x 20'3'' | ||
| Main Level | Kitchen | 20'0'' x 8'4'' | ||
| Main Level | Breakfast | 10'8'' x 8'2'' | ||
| Main Level | Great Room | 20'0'' x 12'0'' | ||
| Main Level | Dining Room | 11'6'' x 12'2'' |
https://www.realtor.ca/real-estate/26681510/4020-post-road-unit-2-oakville
Tara Alkhalisi
Salesperson
(416) 500-1045
(905) 637-1070
Salesperson
(416) 500-1045
(905) 637-1070


