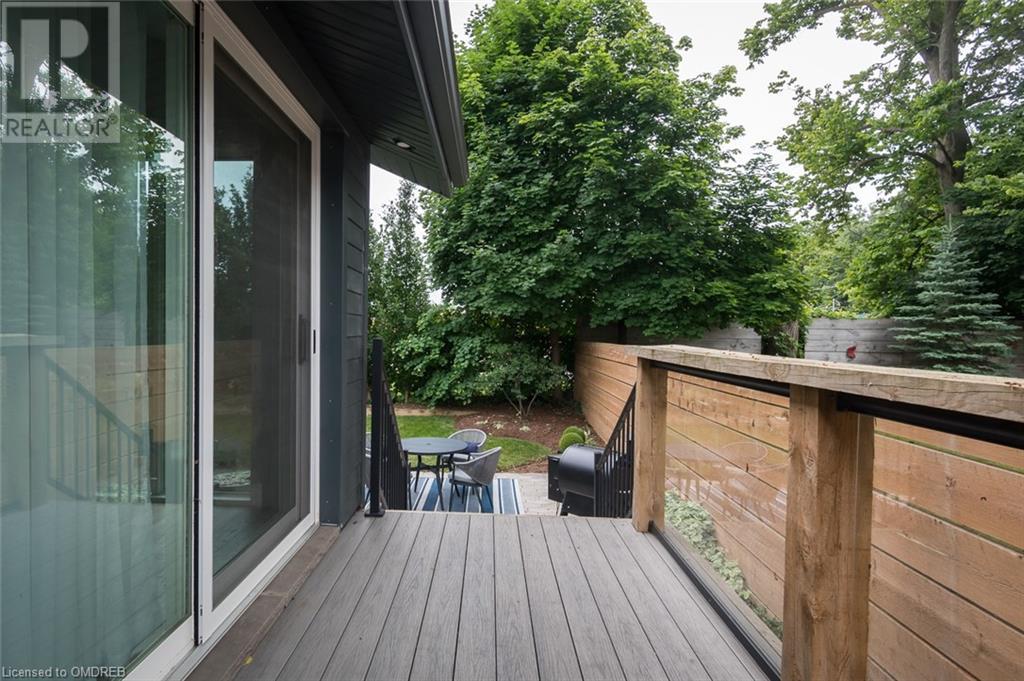398 Maplewood Crescent Milton, Ontario L9T 2E9
$1,999,000
This custom home, completed in 2018 features over 3131 sq ft of premium finished living space. An entertainer's kitchen features a 14' long island with custom walnut millwork, premium built-in appliances, & natural light skylights. The heated 4-car garage (20'x40') is a rare find in old Milton & provides ample space beyond the 6-car driveway. With 5 bedrooms and 4 full bathrooms, this home is set up for a large, or multigenerational family. Pay special attention to the incredible 6-pcs principle ensuite featuring a freestanding bathtub, double curb less shower, double vanity, & wall-hung toilet. Tile floors are heated throughout the home in all 4 baths & 2 entries. High basement ceilings, large above-grade basement windows, the lower-level space feels very comfortable. One of the most sought-after neighborhoods in old Milton, properties like this don't hit the market often. A walkable community surrounded by mature trees, networks of mature parks, fairgrounds, downtown, & amenities. (id:50584)
Open House
This property has open houses!
2:00 pm
Ends at:4:00 pm
2:00 pm
Ends at:4:00 pm
Property Details
| MLS® Number | 40612653 |
| Property Type | Single Family |
| Amenities Near By | Park, Playground, Schools |
| Equipment Type | None |
| Features | Corner Site, Automatic Garage Door Opener |
| Parking Space Total | 10 |
| Rental Equipment Type | None |
Building
| Bathroom Total | 4 |
| Bedrooms Above Ground | 3 |
| Bedrooms Below Ground | 2 |
| Bedrooms Total | 5 |
| Appliances | Central Vacuum, Dishwasher, Dryer, Refrigerator, Water Softener, Washer, Window Coverings, Garage Door Opener |
| Basement Development | Finished |
| Basement Type | Full (finished) |
| Constructed Date | 1963 |
| Construction Style Attachment | Detached |
| Cooling Type | Central Air Conditioning |
| Exterior Finish | Brick, Concrete |
| Fireplace Present | Yes |
| Fireplace Total | 2 |
| Foundation Type | Poured Concrete |
| Heating Fuel | Natural Gas |
| Heating Type | Forced Air |
| Size Interior | 3131.51 Sqft |
| Type | House |
| Utility Water | Municipal Water |
Parking
| Attached Garage |
Land
| Acreage | No |
| Land Amenities | Park, Playground, Schools |
| Landscape Features | Landscaped |
| Sewer | Municipal Sewage System |
| Size Depth | 114 Ft |
| Size Frontage | 60 Ft |
| Size Total Text | Under 1/2 Acre |
| Zoning Description | R3 |
Rooms
| Level | Type | Length | Width | Dimensions |
|---|---|---|---|---|
| Second Level | Bedroom | 12'5'' x 10'1'' | ||
| Second Level | Bedroom | 12'7'' x 10'1'' | ||
| Second Level | Primary Bedroom | 17'1'' x 21'11'' | ||
| Second Level | Full Bathroom | Measurements not available | ||
| Second Level | 4pc Bathroom | Measurements not available | ||
| Basement | Storage | 10'10'' x 5'6'' | ||
| Basement | Recreation Room | 12'9'' x 19'6'' | ||
| Basement | Kitchen | 13'4'' x 13'5'' | ||
| Basement | Dining Room | 9'10'' x 11'10'' | ||
| Basement | Bedroom | 10'4'' x 12'0'' | ||
| Basement | Bedroom | 8'4'' x 11'10'' | ||
| Basement | 3pc Bathroom | Measurements not available | ||
| Main Level | Storage | 3'2'' x 13'0'' | ||
| Main Level | Office | 8'11'' x 13'1'' | ||
| Main Level | Mud Room | 5'1'' x 12'9'' | ||
| Main Level | Living Room | 10'9'' x 20'1'' | ||
| Main Level | Kitchen | 16'3'' x 28'3'' | ||
| Main Level | Foyer | 10'7'' x 6'10'' | ||
| Main Level | Dining Room | 10'9'' x 9'5'' | ||
| Main Level | 3pc Bathroom | Measurements not available |
https://www.realtor.ca/real-estate/27113535/398-maplewood-crescent-milton

Broker
(905) 878-8101
https://flowersteam.ca/?utm_source=realtor.ca&utm_medium=referral&utm_campaign=amyflowersprofile
flowersteamrealestate/
Salesperson
(905) 699-6093











































