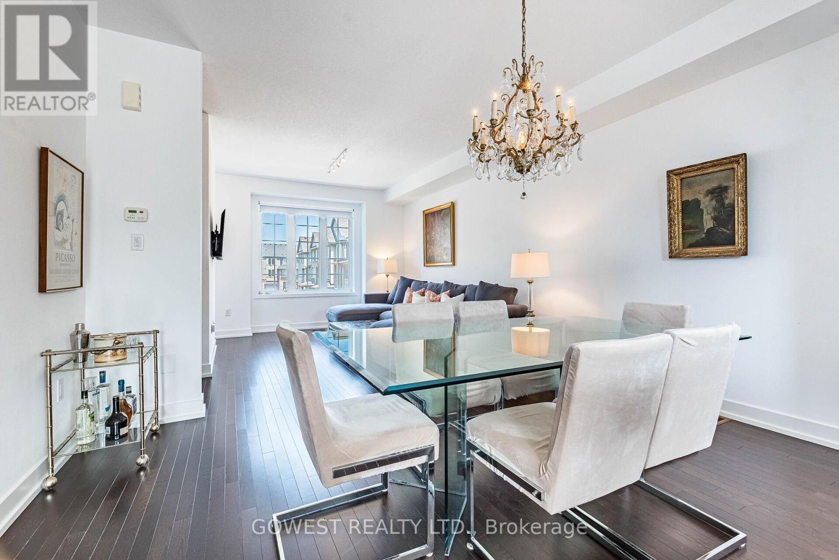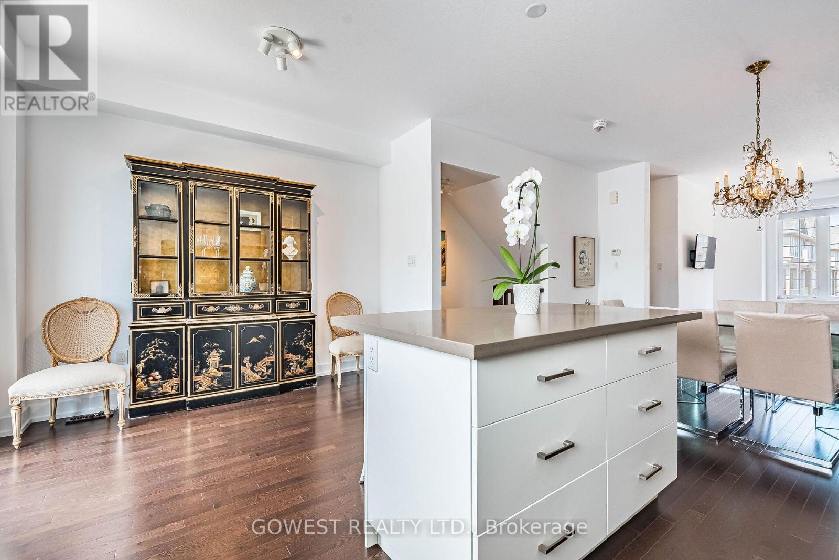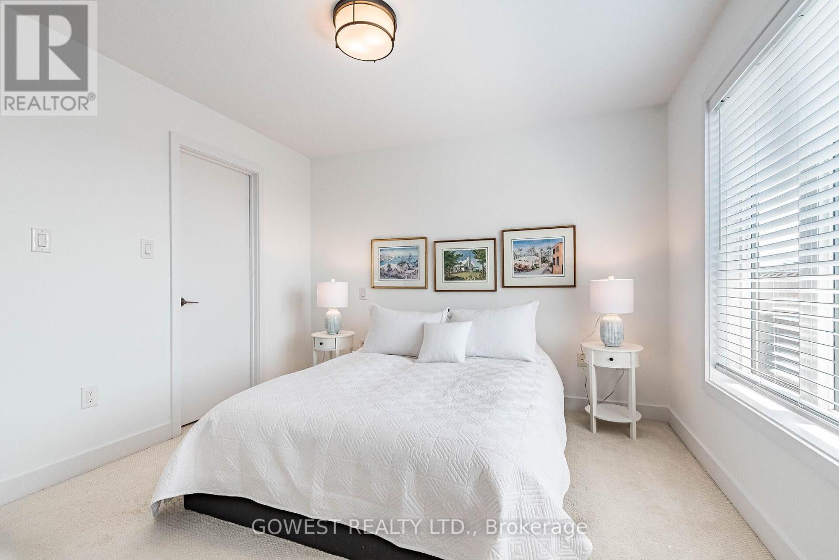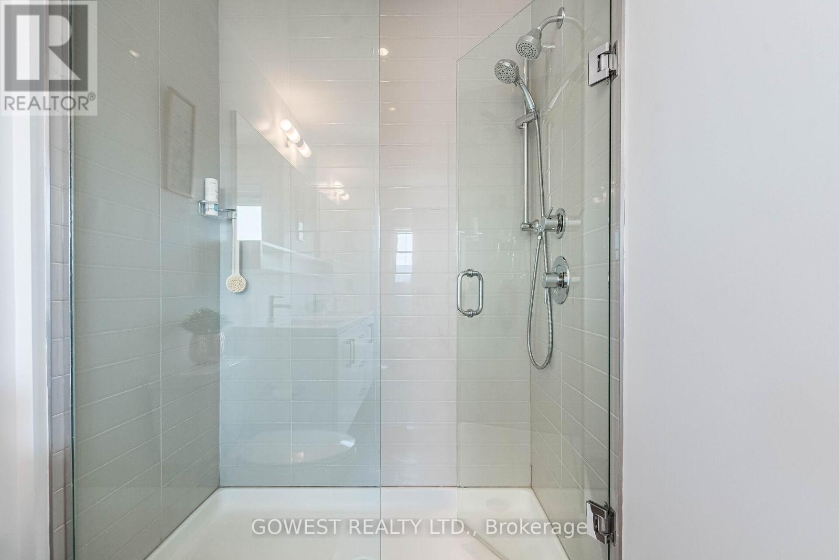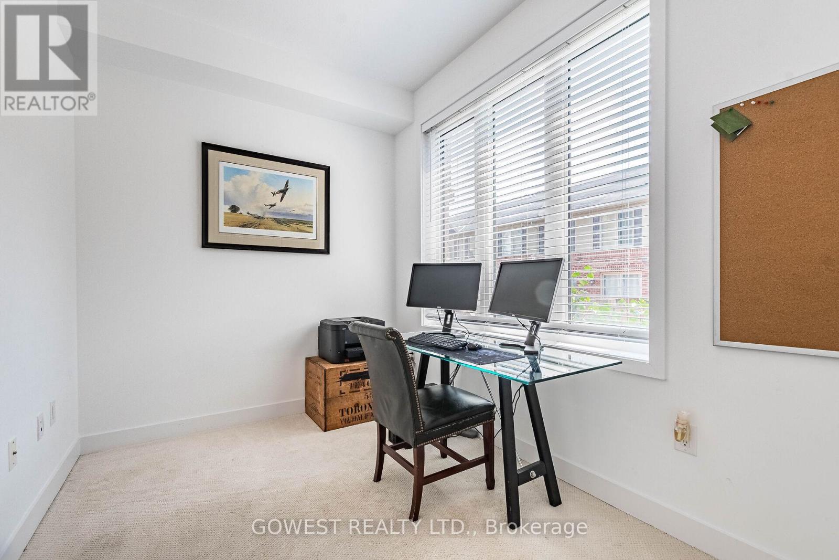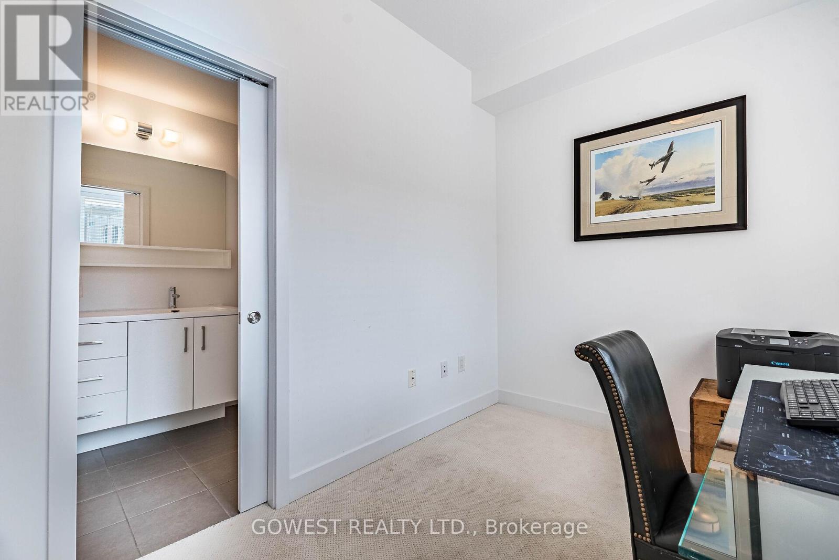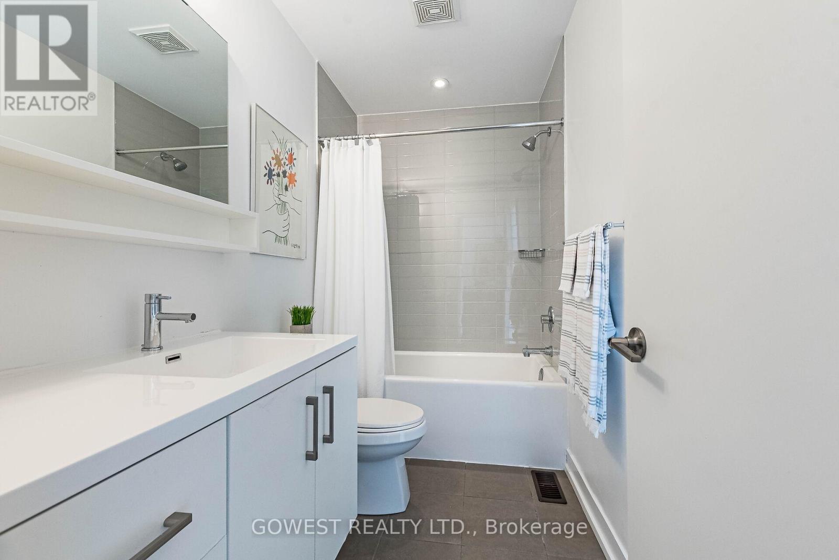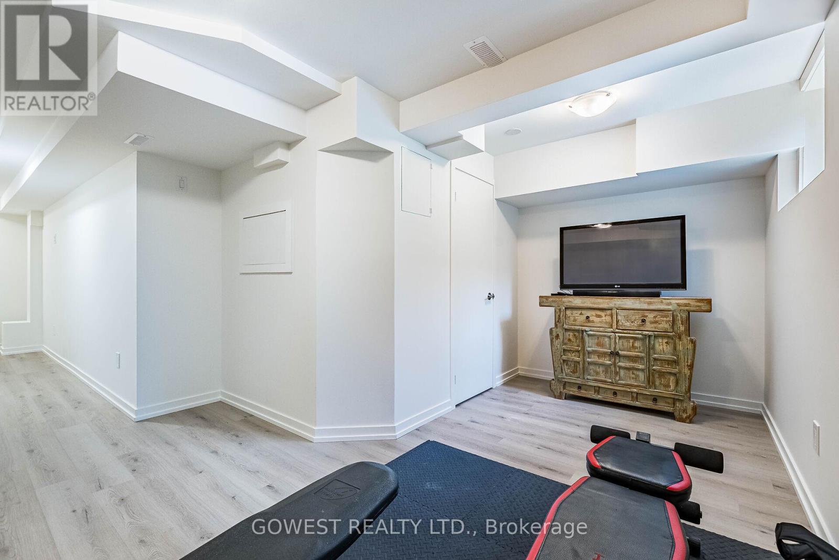3 Bedroom
4 Bathroom
1499.9875 - 1999.983 sqft
Central Air Conditioning
Forced Air
$1,248,000
Absolutely Stunning Modern Upgraded Freehold Townhome with Over 2200 Sq Ft of Living Space W/Finished Basement, In a Highly Desired Family Friendly Area of Dundas and Postridge in Oakville.This Beautiful Property is a Perfect Blend of Modern Style and Functionality Offering a Comfortable and Elegant Living Experience! Featuring Soaring 9 Ft Ceilings, Porcelain Tile Flooring in the Foyer and Main Hallway, Gleaming Hardwood Floors Throughout Second Floor & Hallways, Oak Staircase, California Ceilings. Functionally & Beautifully Designed Home Offers High End Finishes. Spacious Living Room Filled with Natural Light, Overlooking Dining Room. Modern Chef's Kitchen Offers Cabinets with Upgraded Flat Doors, Ceramic Backsplash, Large Island with Drawers, Quartz Countertops and Stainless Steel Appliances. Breakfast Area With Walk Out to Deck with Retractable Awning, Perfect for Outdoor Entertaining. Enjoy a Morning Coffee or Lunch or Party on a Large Deck Overlooking a Private, Fenced Backyard. Large Primary Bedroom With Walk-In Closet and 4Pc Ensuite with Double Vanity, Quartz Countertop and Double Shower with Glass Door and Glass Tiles. All Three Bedrooms Have Private Upgraded Ensuites. Newly Professionally Finished Basement With Vinyl Floors, Oversized Window and Coldroom. Convenient Access From Inside to the Garage. This Townhome is located just steps away from William Rose Park with sport fields and playground, and the newly opened St. Cecilia Catholic Elementary School! Great Location! Walking distance to a shopping plaza with grocery stores and restaurants. Easy Access to Hwy 403. **** EXTRAS **** All Window Coverings, All Electric Light Fixtures, S/S Fridge, S/S Gas Stove, B/I S/S Dishwasher, S/S Range Hood,Garage Door Opener & Remote, Central Vac and Equipment, Awning. (id:50584)
Property Details
|
MLS® Number
|
W10423450 |
|
Property Type
|
Single Family |
|
Neigbourhood
|
Trafalgar |
|
Community Name
|
Rural Oakville |
|
AmenitiesNearBy
|
Park, Schools |
|
ParkingSpaceTotal
|
2 |
|
Structure
|
Porch |
Building
|
BathroomTotal
|
4 |
|
BedroomsAboveGround
|
3 |
|
BedroomsTotal
|
3 |
|
Appliances
|
Water Meter, Central Vacuum |
|
BasementDevelopment
|
Finished |
|
BasementType
|
N/a (finished) |
|
ConstructionStyleAttachment
|
Attached |
|
CoolingType
|
Central Air Conditioning |
|
ExteriorFinish
|
Brick, Stone |
|
FireProtection
|
Smoke Detectors |
|
FlooringType
|
Concrete, Ceramic, Hardwood, Vinyl |
|
FoundationType
|
Poured Concrete |
|
HalfBathTotal
|
1 |
|
HeatingFuel
|
Natural Gas |
|
HeatingType
|
Forced Air |
|
StoriesTotal
|
3 |
|
SizeInterior
|
1499.9875 - 1999.983 Sqft |
|
Type
|
Row / Townhouse |
|
UtilityWater
|
Municipal Water |
Parking
Land
|
Acreage
|
No |
|
LandAmenities
|
Park, Schools |
|
Sewer
|
Sanitary Sewer |
|
SizeDepth
|
78 Ft ,2 In |
|
SizeFrontage
|
17 Ft ,9 In |
|
SizeIrregular
|
17.8 X 78.2 Ft |
|
SizeTotalText
|
17.8 X 78.2 Ft |
Rooms
| Level |
Type |
Length |
Width |
Dimensions |
|
Second Level |
Living Room |
4.95 m |
4.04 m |
4.95 m x 4.04 m |
|
Second Level |
Dining Room |
4.24 m |
2.9 m |
4.24 m x 2.9 m |
|
Second Level |
Kitchen |
3.84 m |
3 m |
3.84 m x 3 m |
|
Second Level |
Eating Area |
3.52 m |
2.25 m |
3.52 m x 2.25 m |
|
Third Level |
Primary Bedroom |
3.42 m |
3.38 m |
3.42 m x 3.38 m |
|
Third Level |
Bedroom 2 |
3.44 m |
3.4 m |
3.44 m x 3.4 m |
|
Third Level |
Laundry Room |
1.5 m |
1.6 m |
1.5 m x 1.6 m |
|
Lower Level |
Cold Room |
1.8 m |
1.65 m |
1.8 m x 1.65 m |
|
Lower Level |
Recreational, Games Room |
5.03 m |
3.8 m |
5.03 m x 3.8 m |
|
Ground Level |
Bedroom |
3.45 m |
2.65 m |
3.45 m x 2.65 m |
|
Ground Level |
Bathroom |
2.8 m |
1.53 m |
2.8 m x 1.53 m |
Utilities
|
Cable
|
Available |
|
Sewer
|
Installed |
https://www.realtor.ca/real-estate/27648976/396-belcourt-common-oakville-rural-oakville








