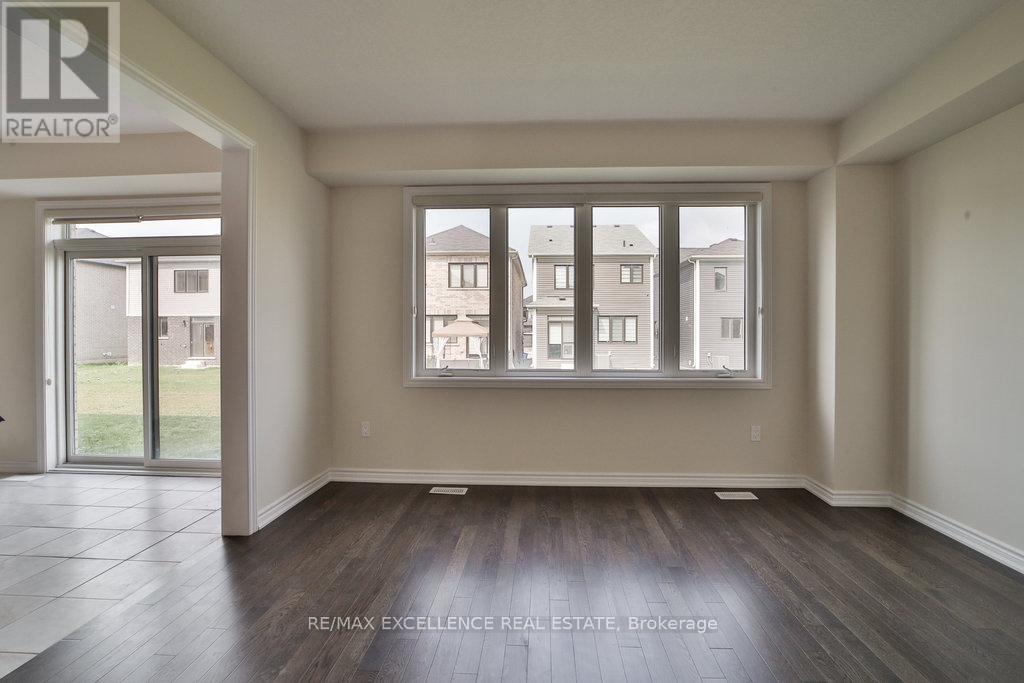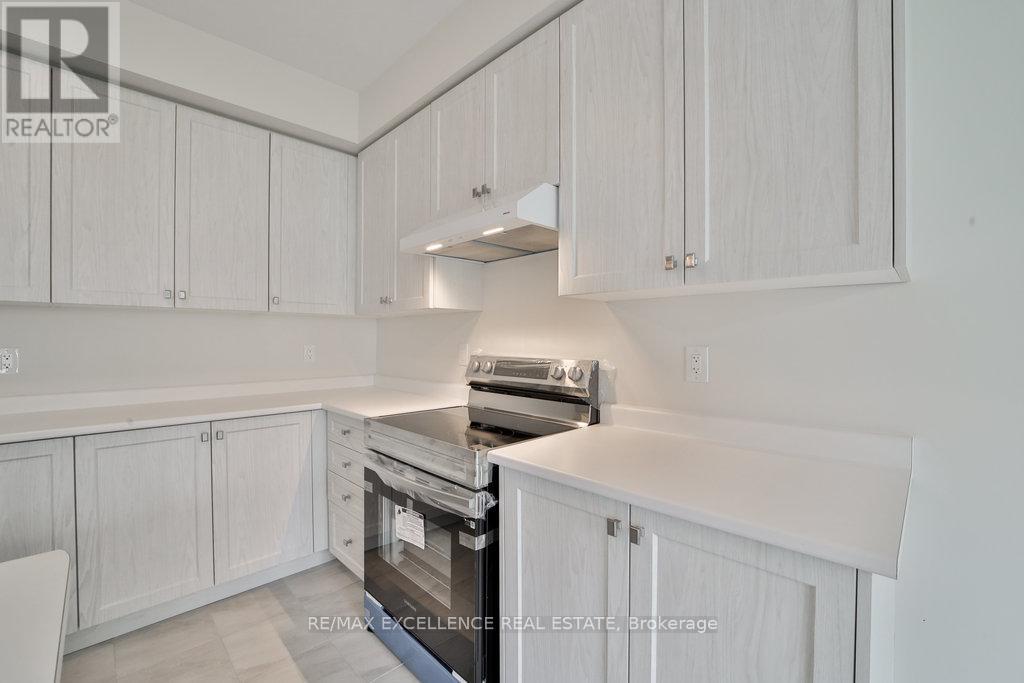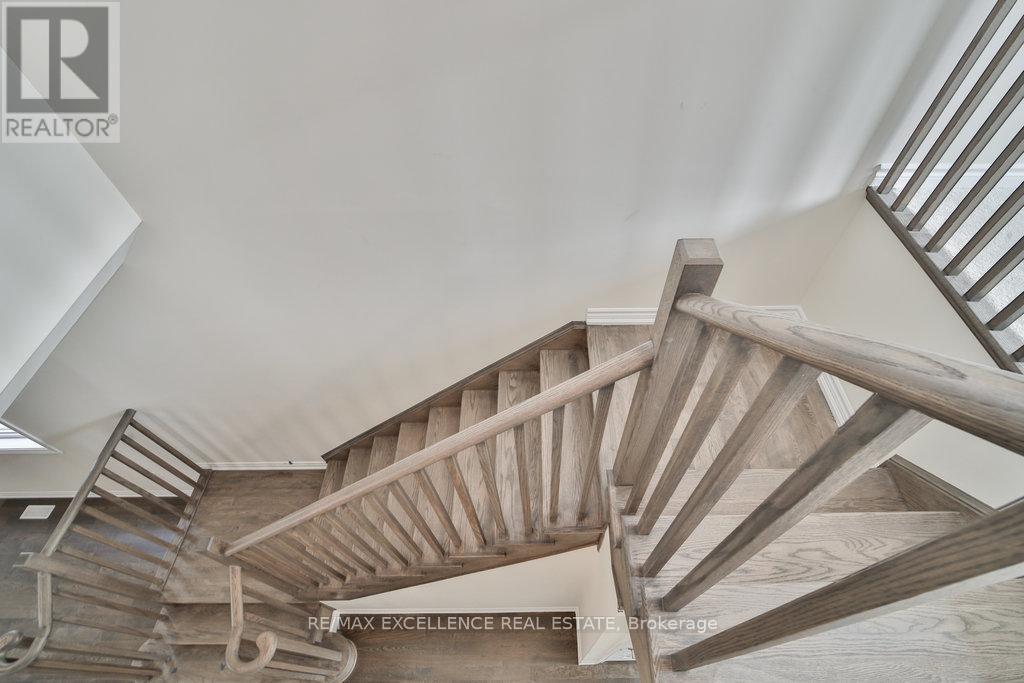395 Barker Parkway Thorold, Ontario L2V 0K6
$1,050,000
Recently Built 2,400 Sqft Executive Residence Showcasing 9' Ceilings on the Main Level, Highlighting Elegant and Timeless Finishes Throughout. This Luxurious Layout Comprises 4 Bedrooms, each with access to a Bathroom. The Primary Bedroom boasts a 5pc Ensuite and His and Hers Walk-In Closets. The Upper Level also includes a Laundry Room and a Media Loft, easily adaptable as a 5th Bedroom. On the Main Level, you'll find a Spacious Eat-In Kitchen with Ceramic Flooring, complemented by a Great Room and Dining Room adorned with Hardwood Flooring. **** EXTRAS **** Basement has 3Pc Bath Rough-In. 200 AMP service, including conduit from panel to garage for future EV car chargers. Oak Stair Staining. (id:50584)
Property Details
| MLS® Number | X9243101 |
| Property Type | Single Family |
| AmenitiesNearBy | Hospital, Park, Public Transit, Schools |
| CommunityFeatures | School Bus |
| ParkingSpaceTotal | 4 |
Building
| BathroomTotal | 4 |
| BedroomsAboveGround | 4 |
| BedroomsBelowGround | 1 |
| BedroomsTotal | 5 |
| BasementDevelopment | Unfinished |
| BasementType | N/a (unfinished) |
| ConstructionStyleAttachment | Detached |
| CoolingType | Central Air Conditioning |
| ExteriorFinish | Brick, Stone |
| FlooringType | Hardwood, Ceramic, Carpeted |
| FoundationType | Unknown |
| HalfBathTotal | 1 |
| HeatingFuel | Natural Gas |
| HeatingType | Forced Air |
| StoriesTotal | 2 |
| SizeInterior | 1999.983 - 2499.9795 Sqft |
| Type | House |
| UtilityWater | Municipal Water |
Parking
| Garage |
Land
| Acreage | No |
| LandAmenities | Hospital, Park, Public Transit, Schools |
| Sewer | Sanitary Sewer |
| SizeDepth | 105 Ft ,6 In |
| SizeFrontage | 34 Ft ,3 In |
| SizeIrregular | 34.3 X 105.5 Ft |
| SizeTotalText | 34.3 X 105.5 Ft|under 1/2 Acre |
| ZoningDescription | R1b |
Rooms
| Level | Type | Length | Width | Dimensions |
|---|---|---|---|---|
| Main Level | Great Room | 4.27 m | 4 m | 4.27 m x 4 m |
| Main Level | Dining Room | 4.27 m | 4 m | 4.27 m x 4 m |
| Main Level | Kitchen | 3.45 m | 3 m | 3.45 m x 3 m |
| Main Level | Eating Area | 3.45 m | 3.2 m | 3.45 m x 3.2 m |
| Upper Level | Primary Bedroom | 4.9 m | 4.45 m | 4.9 m x 4.45 m |
| Upper Level | Bedroom 2 | 3 m | 3 m | 3 m x 3 m |
| Upper Level | Bedroom 3 | 3 m | 3.1 m | 3 m x 3.1 m |
| Upper Level | Bedroom 4 | 3.1 m | 4.14 m | 3.1 m x 4.14 m |
| Upper Level | Loft | 3.23 m | 3.35 m | 3.23 m x 3.35 m |
Utilities
| Cable | Available |
| Sewer | Available |
https://www.realtor.ca/real-estate/27261599/395-barker-parkway-thorold
Salesperson
(647) 232-5544
www.gtaproperty4sale.com
www.facebook.com/teamsyedmehdi/
twitter.com/SMehdiRealtor











































