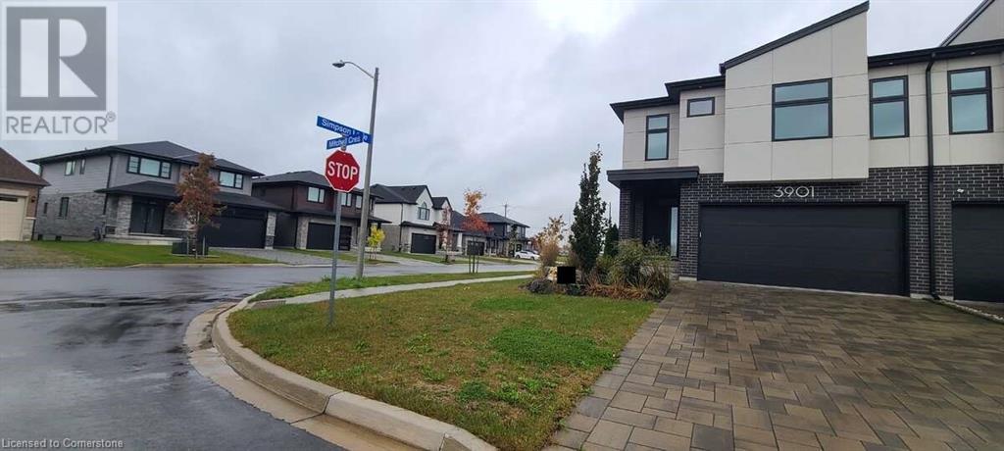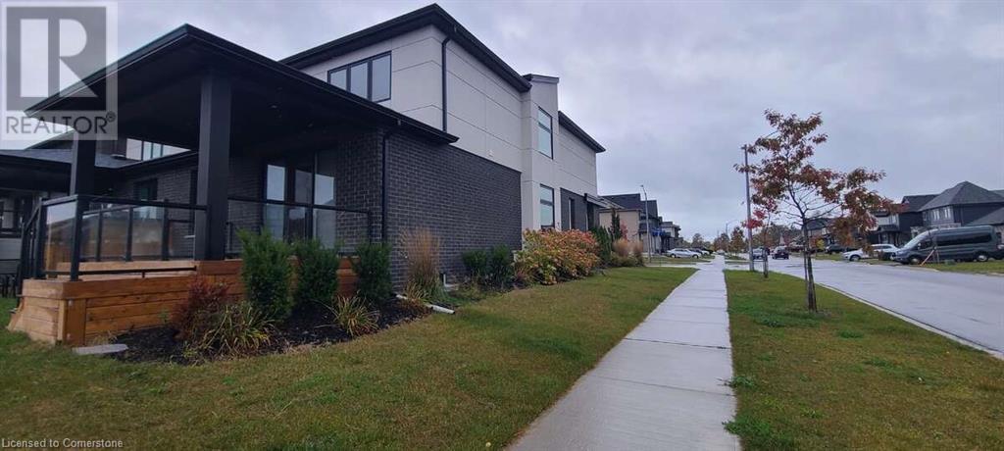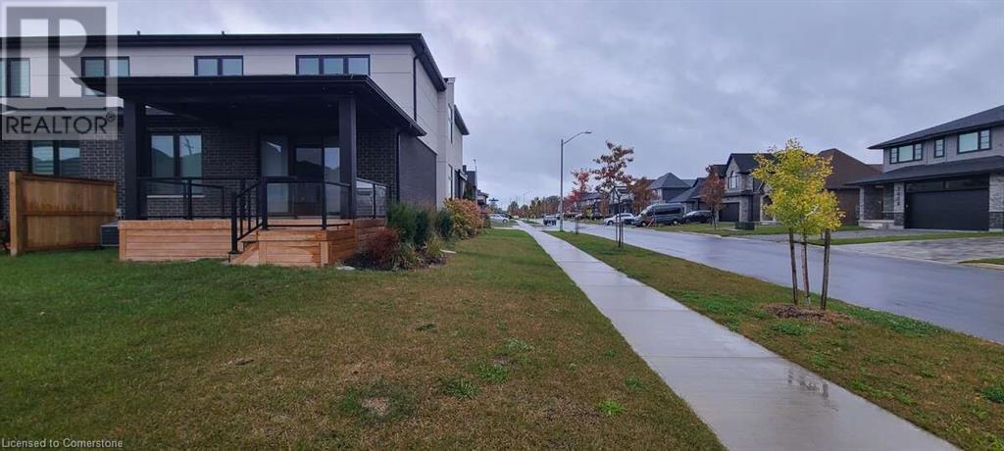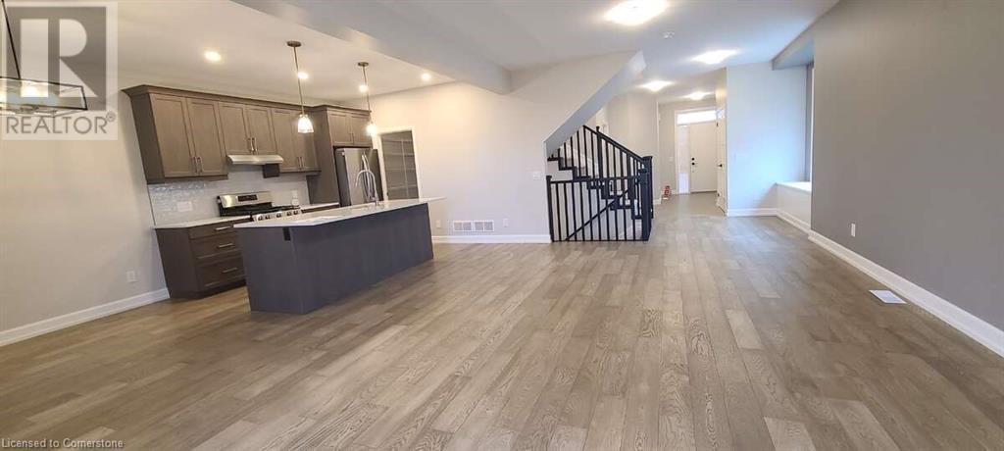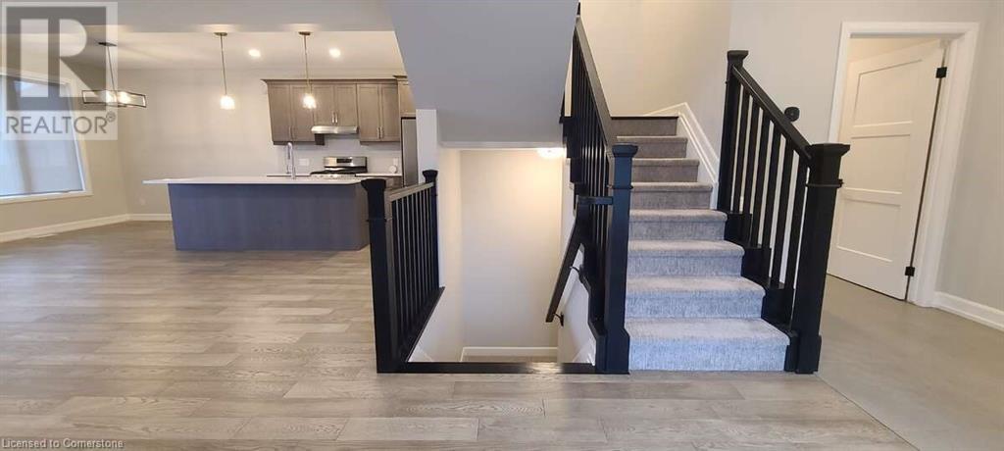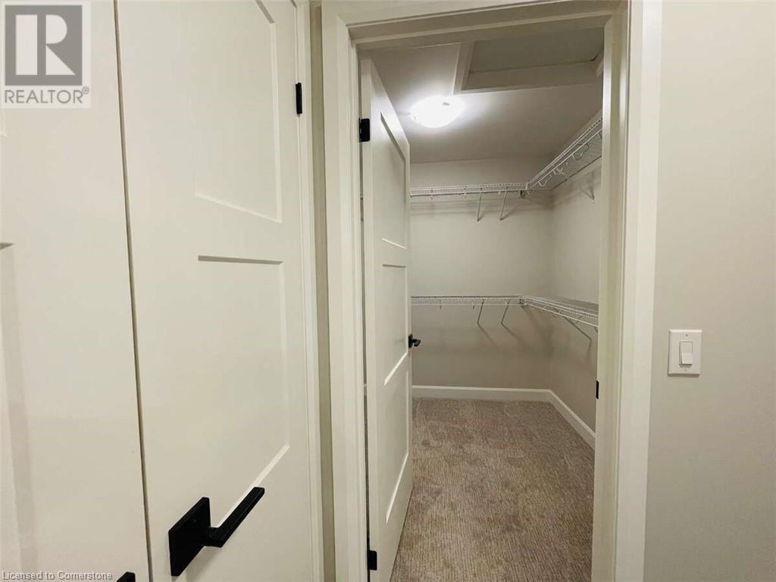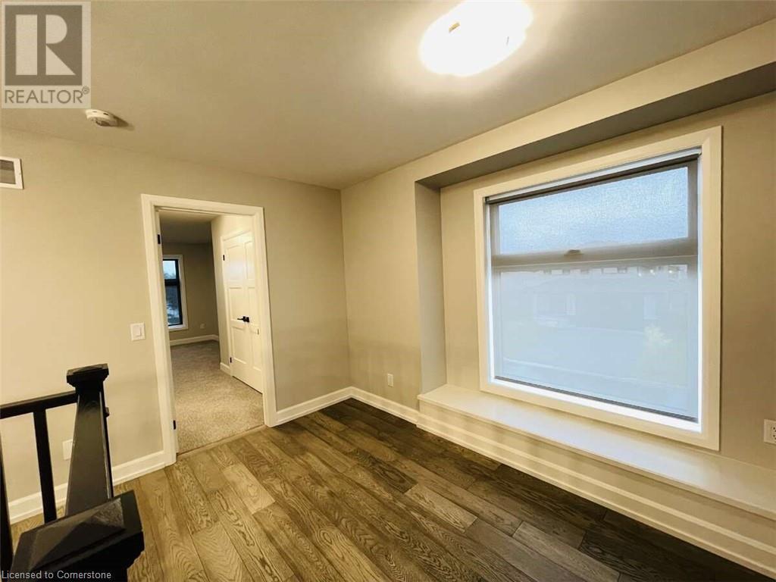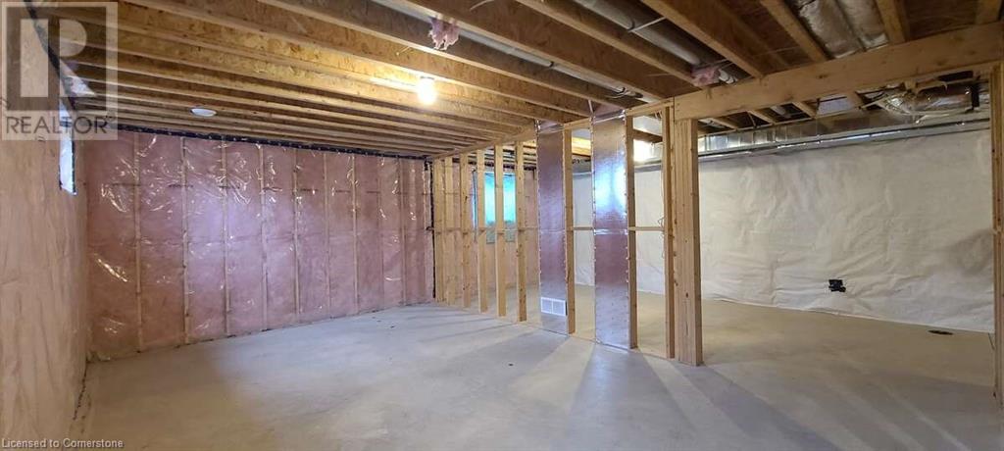3901 Mitchell Crescent Fort Erie, Ontario L0S 1S0
$910,000
For more info on this property, please click the Brochure button below. Brand New Built, This Gorgeous 3 Bedroom, 3 Bathroom Semi-Detached with Unfinished Basement On a Quiet Street Available Immediately In Family Friendly Neighbourhood. Perfect For Couples/ Growing Families, This Beautifully Finished Home Features An Open Concept Layout Filled W/ Lots Of Natural Light, S/S Appliances, Breakfast Bar & A Backyard With Completed Covered Deck. All Bedrooms Great Size Including Master With W/I Closet. Don't Miss Out This Opportunity! Located Near Trails, Green Space & Only 15 Minutes From Niagara Falls, Just Move In & Enjoy All This Vibrant & Upcoming Community Has To Offer. ELF, includes Gas Stove, Fridge, Dishwasher, Washer/Dryer with Laundry Sink Tub, and Blinds. (id:50584)
Open House
This property has open houses!
1:00 pm
Ends at:4:00 pm
Property Details
| MLS® Number | 40666358 |
| Property Type | Single Family |
| Neigbourhood | Douglastown |
| CommunityFeatures | Quiet Area |
| EquipmentType | None |
| ParkingSpaceTotal | 6 |
| RentalEquipmentType | None |
Building
| BathroomTotal | 3 |
| BedroomsAboveGround | 3 |
| BedroomsTotal | 3 |
| Appliances | Dishwasher, Dryer, Refrigerator, Stove, Washer |
| ArchitecturalStyle | 2 Level |
| BasementDevelopment | Unfinished |
| BasementType | Full (unfinished) |
| ConstructedDate | 2022 |
| ConstructionStyleAttachment | Semi-detached |
| CoolingType | Central Air Conditioning |
| ExteriorFinish | Brick, Other, Stucco |
| FoundationType | Poured Concrete |
| HalfBathTotal | 1 |
| HeatingType | Forced Air |
| StoriesTotal | 2 |
| SizeInterior | 2361 Sqft |
| Type | House |
| UtilityWater | Municipal Water |
Parking
| Attached Garage |
Land
| AccessType | Road Access, Highway Nearby |
| Acreage | No |
| Sewer | Municipal Sewage System |
| SizeDepth | 115 Ft |
| SizeFrontage | 33 Ft |
| SizeTotalText | Under 1/2 Acre |
| ZoningDescription | R2a |
Rooms
| Level | Type | Length | Width | Dimensions |
|---|---|---|---|---|
| Second Level | 4pc Bathroom | 8'0'' x 3'0'' | ||
| Second Level | Laundry Room | 2'0'' x 2'0'' | ||
| Second Level | Full Bathroom | 10'0'' x 3'0'' | ||
| Second Level | Bedroom | 10'2'' x 13'2'' | ||
| Second Level | Bedroom | 11'6'' x 14'2'' | ||
| Second Level | Primary Bedroom | 15'0'' x 15'10'' | ||
| Main Level | 2pc Bathroom | 2'2'' x 2'1'' | ||
| Main Level | Pantry | 7'2'' x 7'4'' | ||
| Main Level | Living Room | 12'2'' x 20'11'' | ||
| Main Level | Kitchen | 10'10'' x 12'4'' | ||
| Main Level | Dining Room | 10'1'' x 12'4'' |
https://www.realtor.ca/real-estate/27561217/3901-mitchell-crescent-fort-erie
Broker of Record
(888) 323-1998


