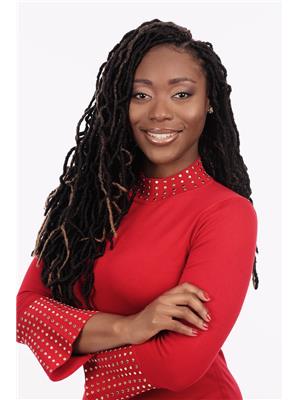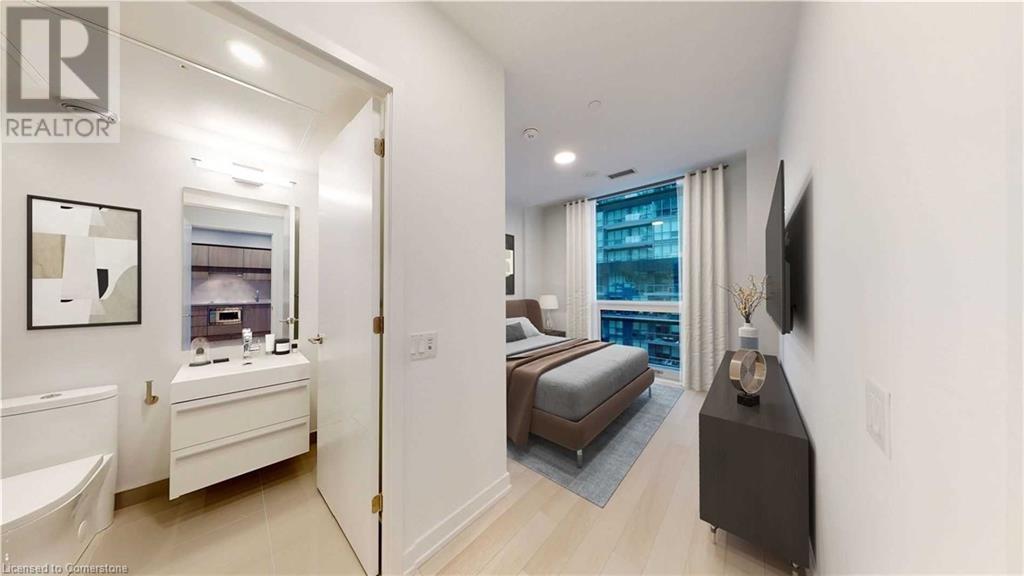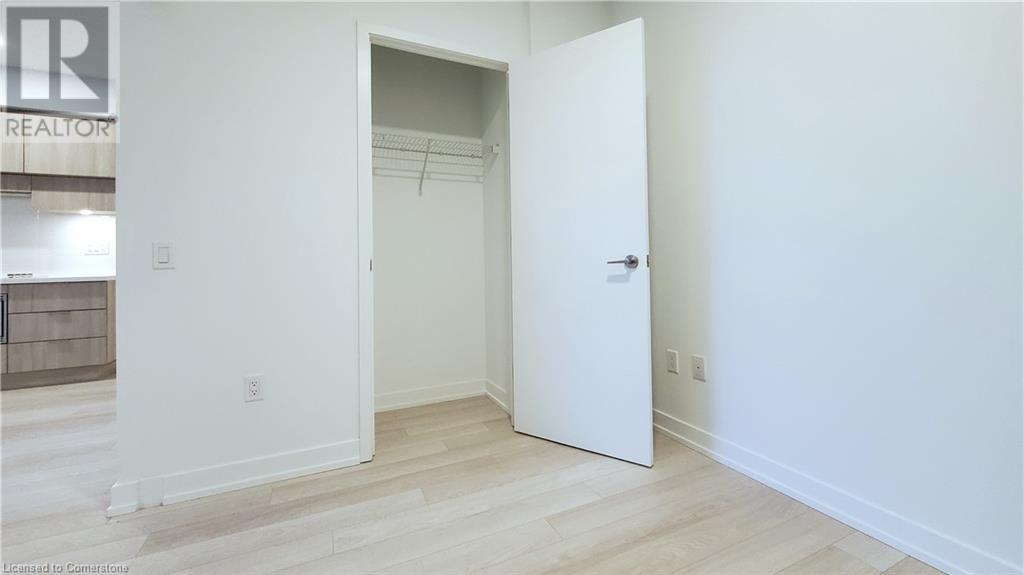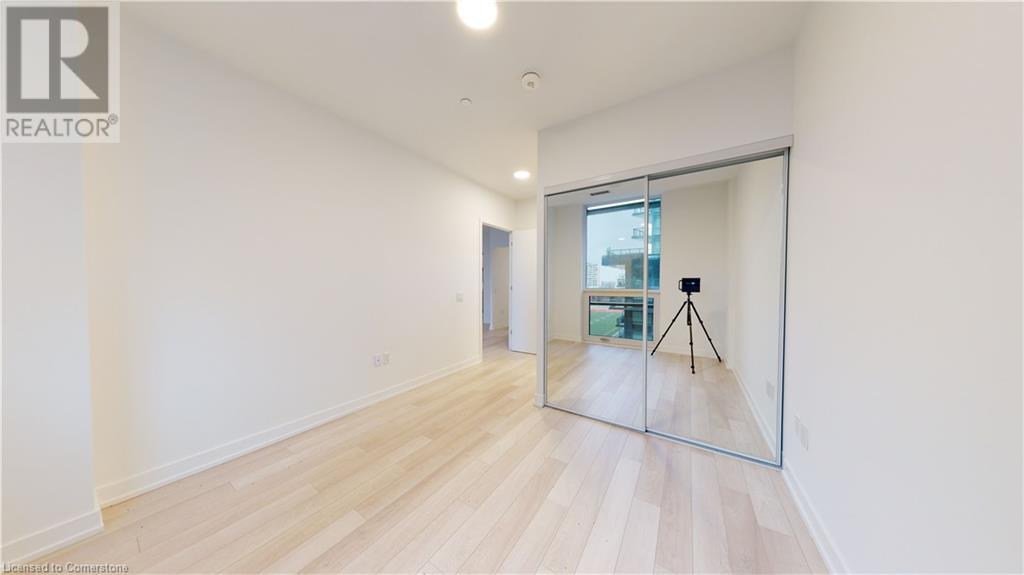39 Roehampton Avenue Unit# 411 Toronto, Ontario M4P 0G1
$729,900Maintenance,
$525 Monthly
Maintenance,
$525 MonthlyExperience upscale living at E2 Condos, ideally located in the vibrant Yonge & Eglinton area of Toronto. This 2-bedroom, 2-bathroom unit offers 865 sq ft of elegant living space with 9-foot ceilings and a stylish open-concept layout. The modern kitchen comes equipped with integrated high-end appliances, while the primary bedroom features a private ensuite. Indulge in premium amenities, including a 24-hour concierge, gym with yoga studio, party room, billiards room, lounge, pet spa, and a children’s play area with games, wall climbing, trampoline, and slides. Additional perks include a BBQ area, outdoor theatre, and direct indoor access to the Eglinton LRT. Just steps from shops, restaurants, and an array of recreational activities, this is your opportunity to live in one of Toronto's most sought-after neighbourhoods. (id:50584)
Property Details
| MLS® Number | 40648833 |
| Property Type | Single Family |
| Neigbourhood | Yonge & Eglinton |
| AmenitiesNearBy | Park, Place Of Worship, Public Transit, Schools |
| CommunityFeatures | Community Centre |
Building
| BathroomTotal | 2 |
| BedroomsAboveGround | 2 |
| BedroomsTotal | 2 |
| Amenities | Exercise Centre, Party Room |
| Appliances | Dishwasher, Dryer, Refrigerator, Washer, Microwave Built-in |
| BasementType | None |
| ConstructionMaterial | Concrete Block, Concrete Walls |
| ConstructionStyleAttachment | Attached |
| CoolingType | Central Air Conditioning |
| ExteriorFinish | Concrete |
| HeatingFuel | Natural Gas |
| StoriesTotal | 1 |
| SizeInterior | 865 Sqft |
| Type | Apartment |
| UtilityWater | Municipal Water |
Parking
| Underground | |
| None |
Land
| Acreage | No |
| LandAmenities | Park, Place Of Worship, Public Transit, Schools |
| Sewer | Municipal Sewage System |
| SizeTotalText | Unknown |
| ZoningDescription | R2z4 |
Rooms
| Level | Type | Length | Width | Dimensions |
|---|---|---|---|---|
| Main Level | Living Room | 9'11'' x 15'9'' | ||
| Main Level | Kitchen/dining Room | Measurements not available | ||
| Main Level | 3pc Bathroom | Measurements not available | ||
| Main Level | Bedroom | 7'8'' x 10'6'' | ||
| Main Level | Full Bathroom | Measurements not available | ||
| Main Level | Primary Bedroom | 10'7'' x 10'5'' |
https://www.realtor.ca/real-estate/27434795/39-roehampton-avenue-unit-411-toronto





































