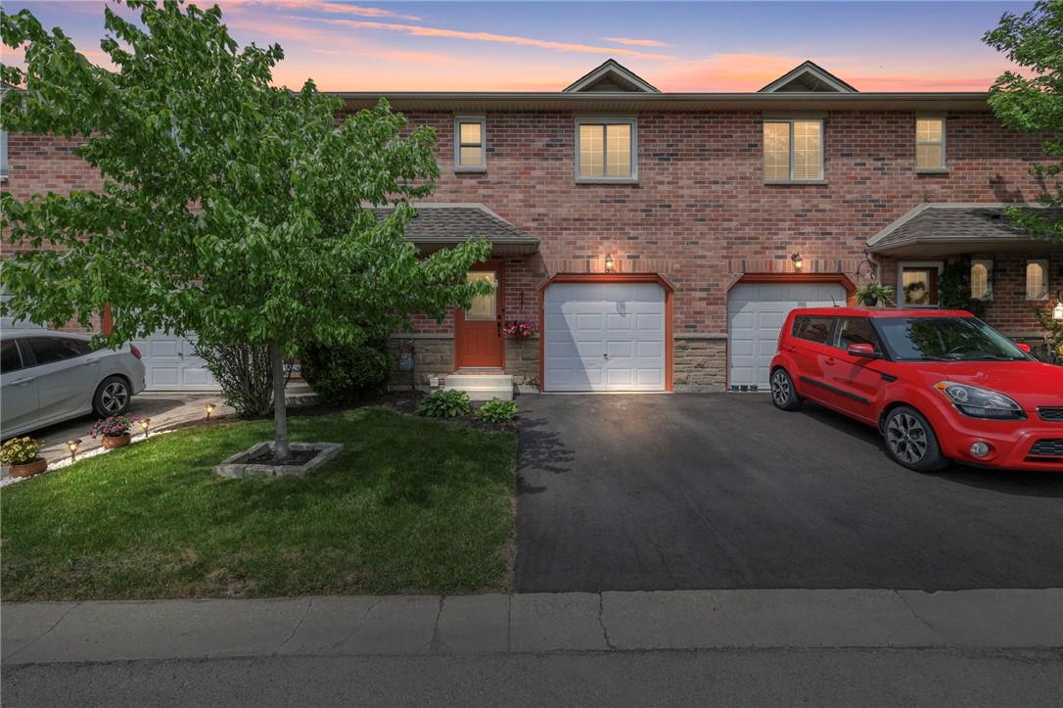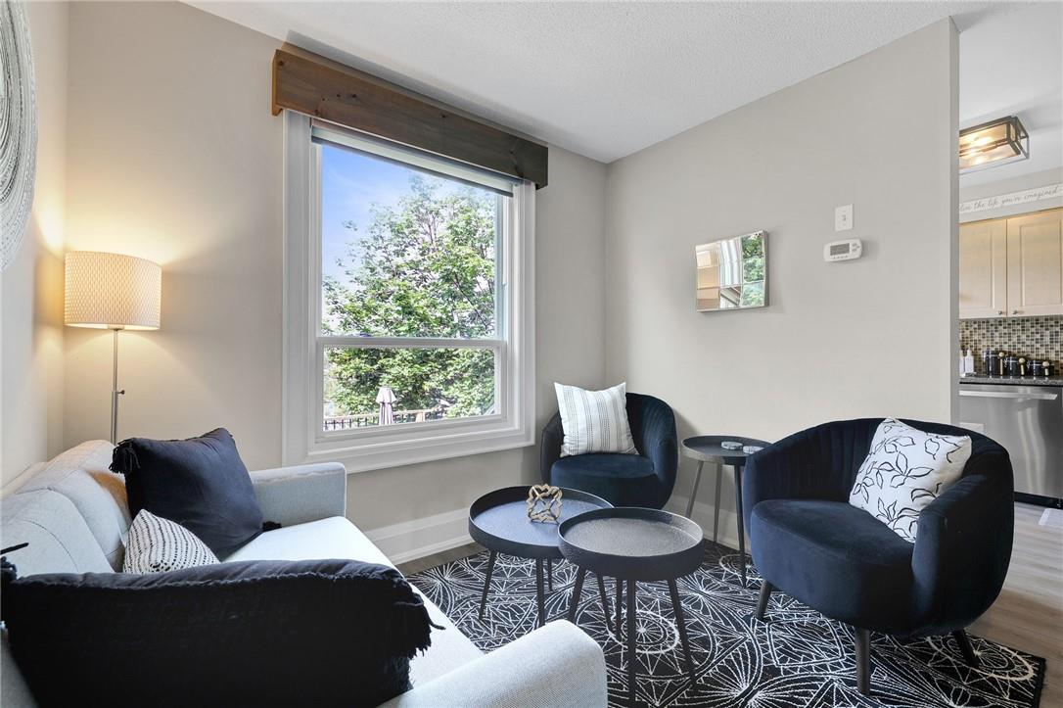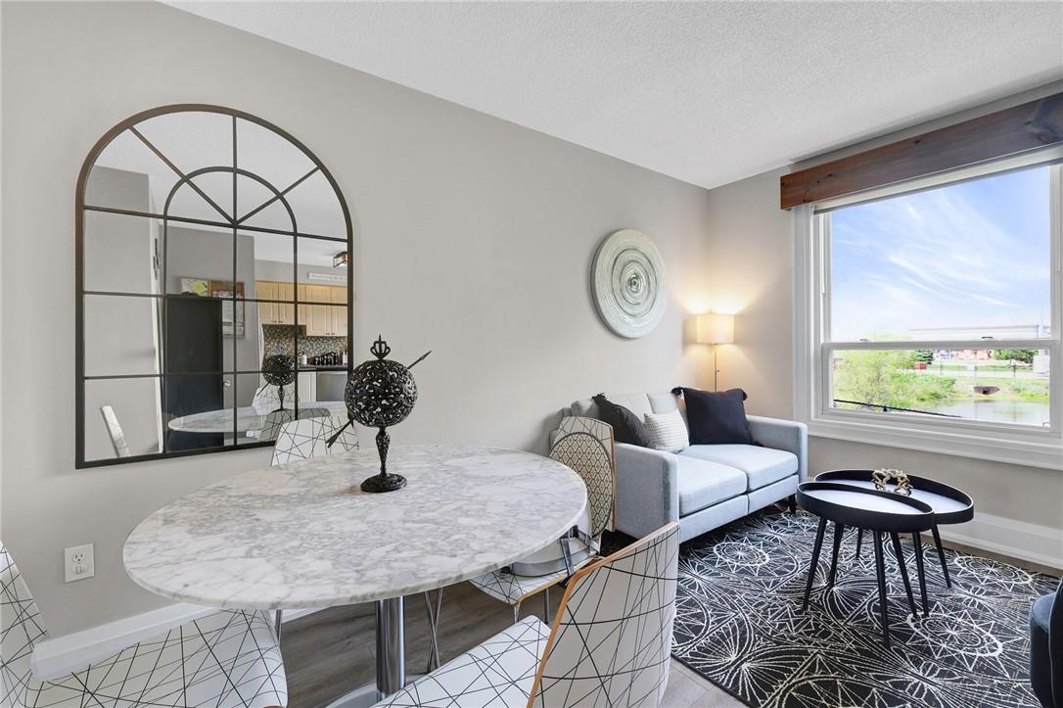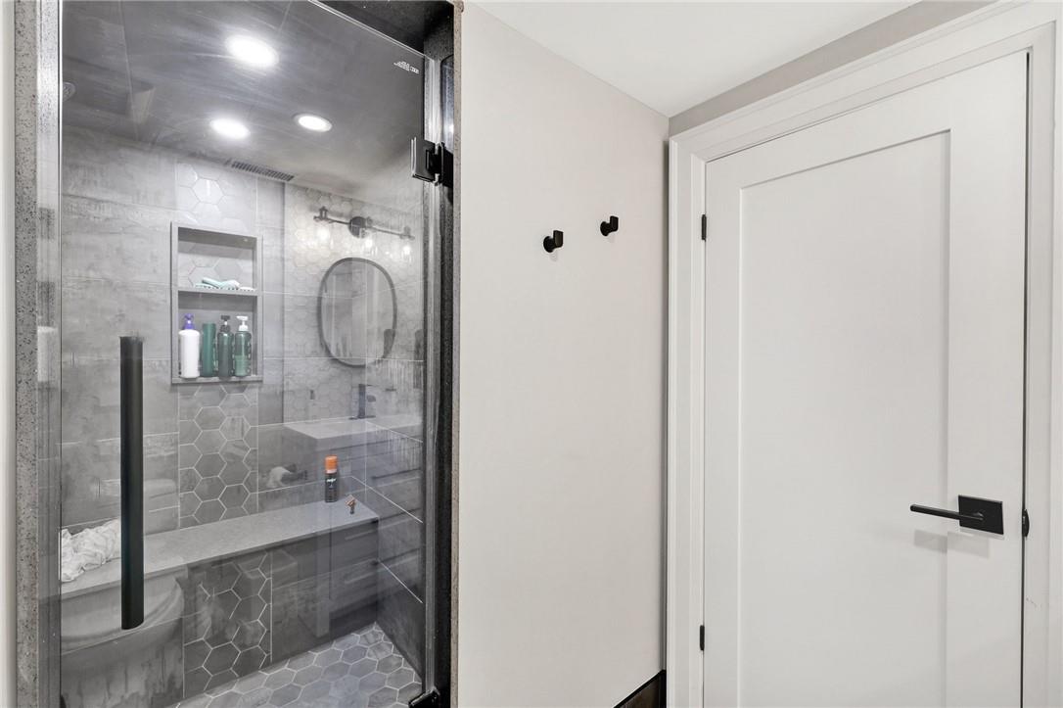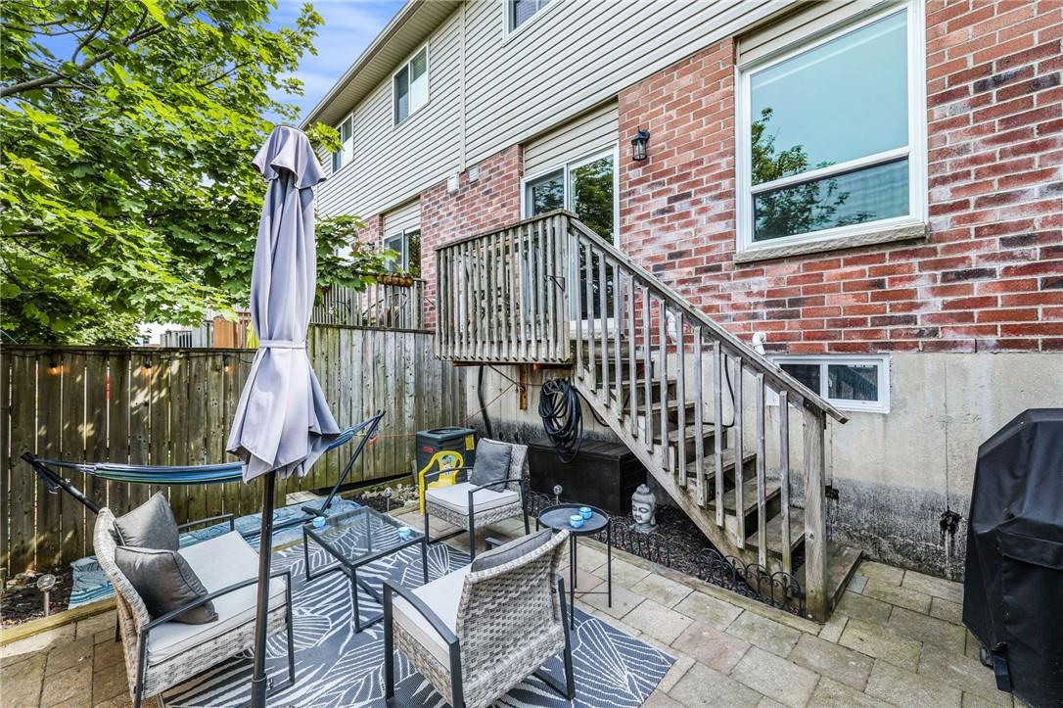39 Pinewoods Drive, Unit #49 Stoney Creek, Ontario L8J 3Z4
$629,900Maintenance,
$189.31 Monthly
Maintenance,
$189.31 MonthlyThis beautifully renovated townhouse boasts 3 spacious bedrooms and 3 modern bathrooms, offering a comfortable and stylish living experience. Nestled in a serene location, it backs onto a picturesque pond, providing a tranquil view right from your backyard. With low monthly condo fees, this home is both affordable and convenient. Its prime location offers quick access to major highways, making commuting a breeze. Additionally, it is close to top-rated schools, vibrant parks, a variety of shopping options, and essential amenities, ensuring all your needs are within easy reach. This townhouse is the perfect blend of modern living and natural beauty. (id:50584)
Property Details
| MLS® Number | H4188954 |
| Property Type | Single Family |
| Amenities Near By | Schools |
| Community Features | Quiet Area |
| Equipment Type | Water Heater |
| Features | Park Setting, Ravine, Park/reserve, Paved Driveway, Year Round Living |
| Parking Space Total | 2 |
| Rental Equipment Type | Water Heater |
Building
| Bathroom Total | 3 |
| Bedrooms Above Ground | 3 |
| Bedrooms Total | 3 |
| Appliances | Dryer, Refrigerator, Stove, Washer, Window Coverings |
| Architectural Style | 2 Level |
| Basement Development | Finished |
| Basement Type | Full (finished) |
| Constructed Date | 2004 |
| Construction Style Attachment | Attached |
| Cooling Type | Central Air Conditioning |
| Exterior Finish | Brick |
| Foundation Type | Poured Concrete |
| Half Bath Total | 1 |
| Heating Fuel | Natural Gas |
| Heating Type | Forced Air |
| Stories Total | 2 |
| Size Exterior | 1050 Sqft |
| Size Interior | 1050 Sqft |
| Type | Row / Townhouse |
| Utility Water | Municipal Water |
Parking
| Attached Garage |
Land
| Acreage | No |
| Land Amenities | Schools |
| Sewer | Municipal Sewage System |
| Size Depth | 71 Ft |
| Size Frontage | 19 Ft |
| Size Irregular | 19.42 X 71.28 |
| Size Total Text | 19.42 X 71.28|under 1/2 Acre |
Rooms
| Level | Type | Length | Width | Dimensions |
|---|---|---|---|---|
| Second Level | 4pc Bathroom | Measurements not available | ||
| Second Level | Bedroom | 9' 5'' x 10' 9'' | ||
| Second Level | Bedroom | 12' 0'' x 9' 0'' | ||
| Second Level | Primary Bedroom | 14' 0'' x 13' 7'' | ||
| Basement | 4pc Bathroom | Measurements not available | ||
| Basement | Recreation Room | Measurements not available | ||
| Basement | Laundry Room | Measurements not available | ||
| Ground Level | 2pc Bathroom | Measurements not available | ||
| Ground Level | Eat In Kitchen | 12' 5'' x 9' 0'' | ||
| Ground Level | Living Room/dining Room | 12' 4'' x 9' 0'' |
https://www.realtor.ca/real-estate/26935541/39-pinewoods-drive-unit-49-stoney-creek

Salesperson
(289) 239-8866
(289) 239-8860
https://www.youtube.com/embed/Cmg3MgM_cck
https://www.youtube.com/embed/aCBN-TlntIY
www.stjeanhomes.com/


