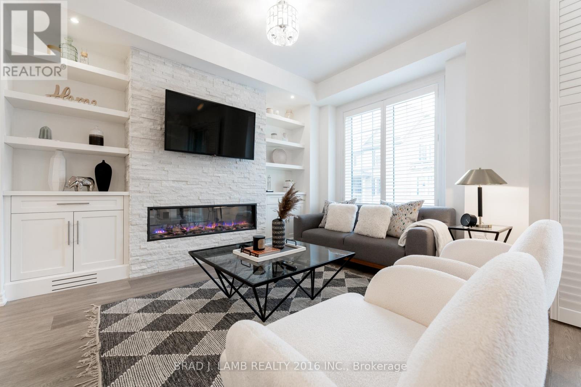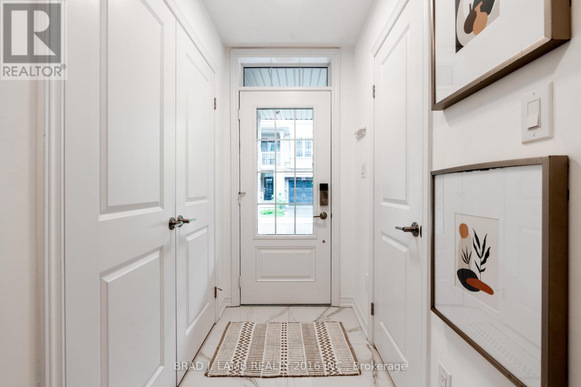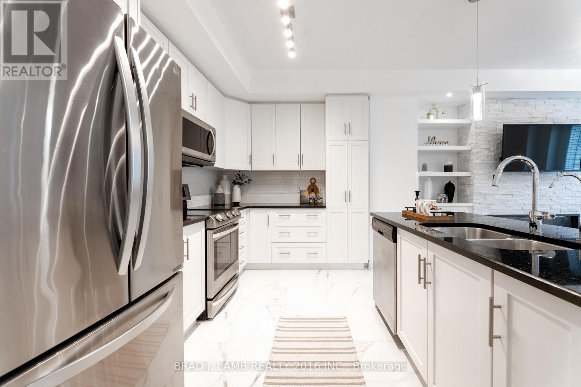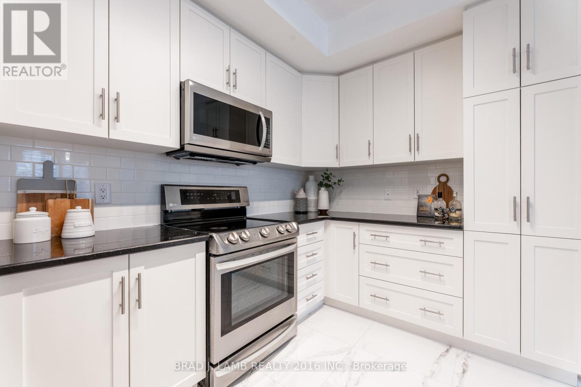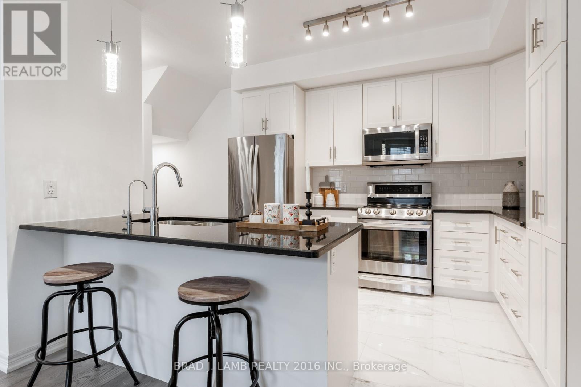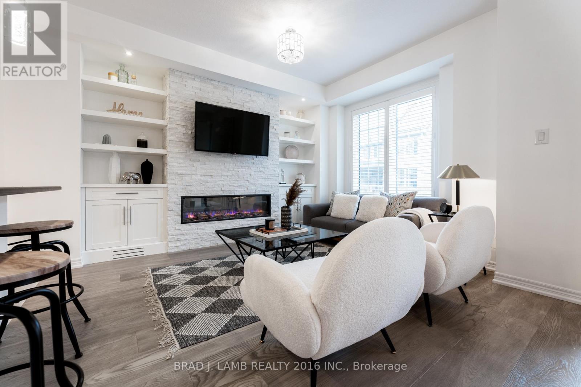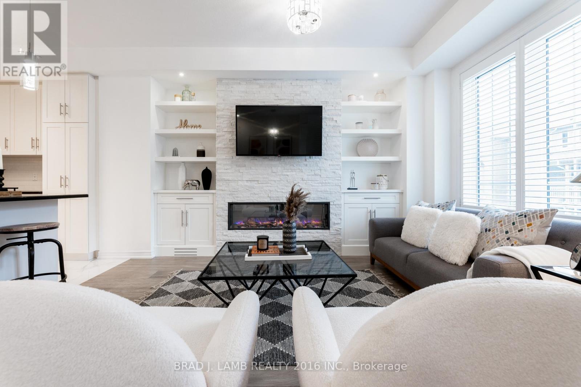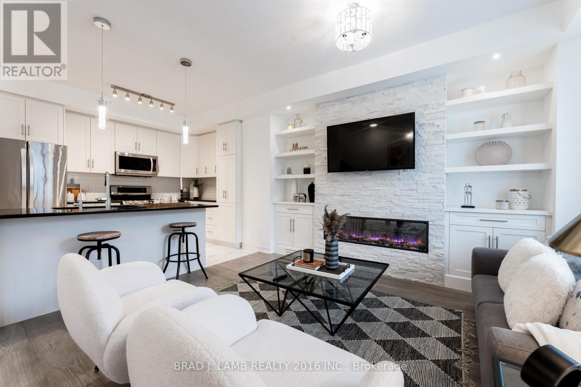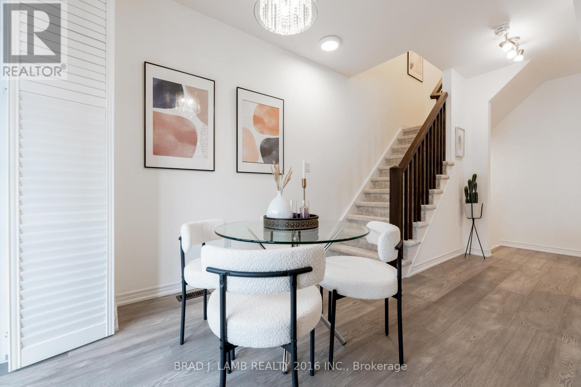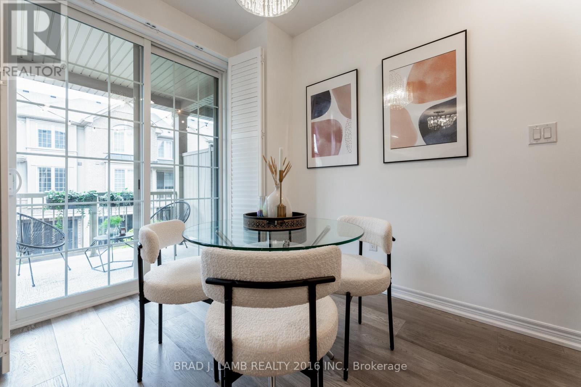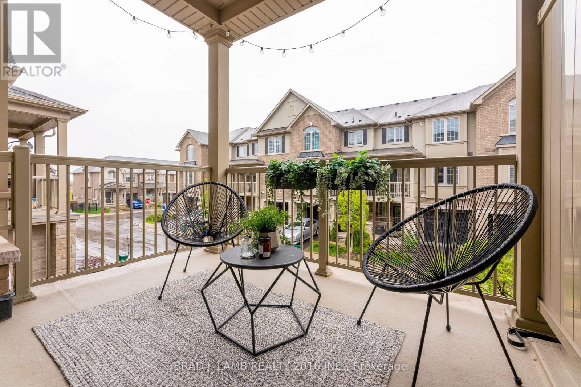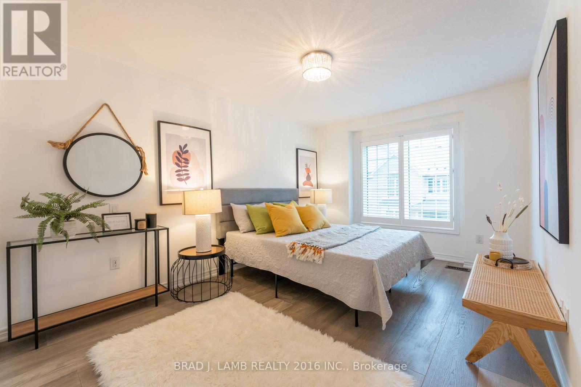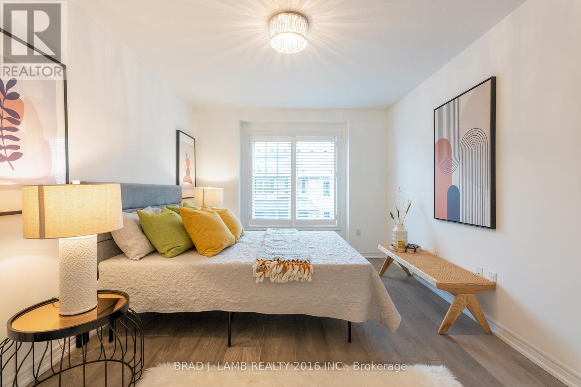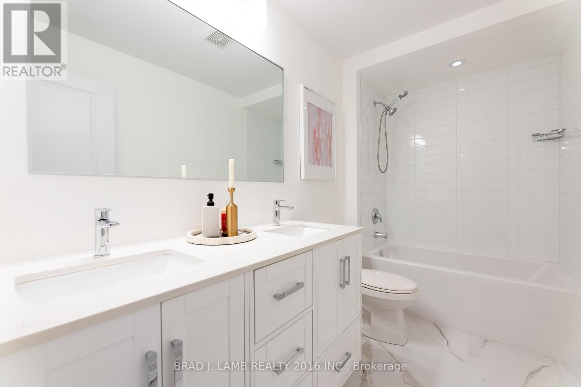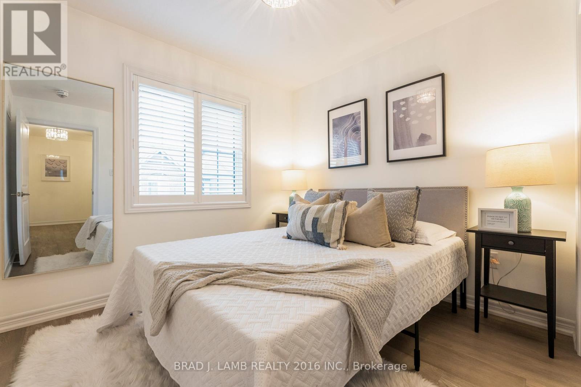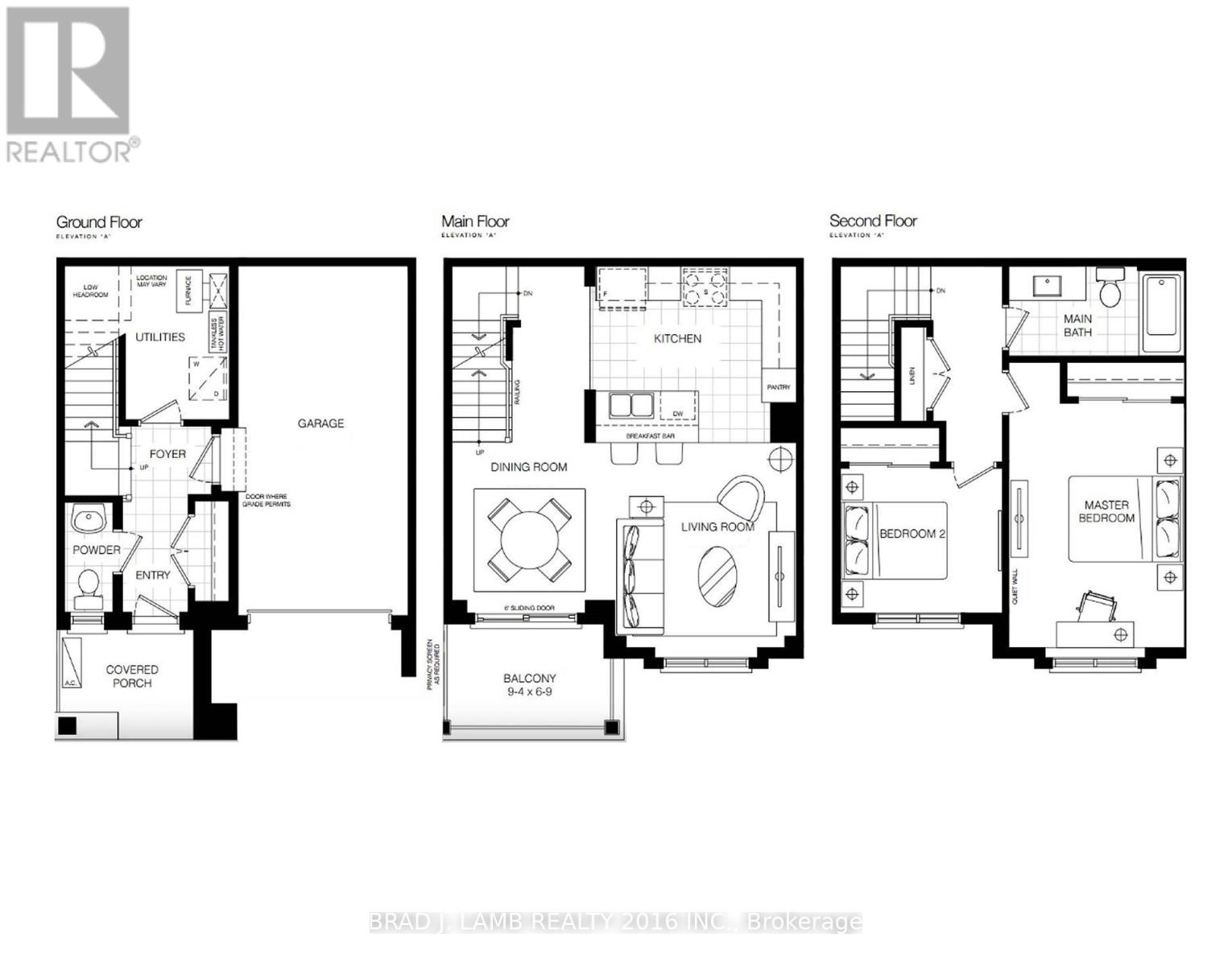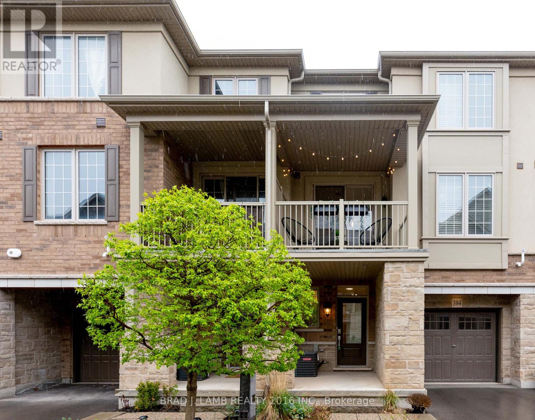384 Alderwood Common Oakville, Ontario L6H 0P8
$949,900Maintenance, Parcel of Tied Land
$78.05 Monthly
Maintenance, Parcel of Tied Land
$78.05 MonthlyWell maintained and meticulously cared for freehold townhouse; the perfect starter home for those seeking a safe and welcoming neighbourhood in Oakville. The heart of the home features a custom built wall with a fireplace, built-in storage, and room for a large TV. Entertaining is easy with the impressive open floor plan that connects the living room with the kitchen. Walk-out access to an outdoor retreat with a covered balcony is the perfect space for year round bbqs. The stylish kitchen is equipped with stainless steel appliances, a reverse osmosis water filtration system, and a breakfast bar for extra seating. Enjoy the natural light from the large windows that allow an abundance of sunlight throughout the home. Enjoy the benefits of direct access to your single car garage, and driveway for a 2nd vehicle. Schools, parks and shopping are just a few of the conveniences you'll find in the area. Hwys 403, 407 and the QEW means getting in and out of the city is a breeze. Let us help you get started on this new journey of life. Welcome home! (id:50584)
Property Details
| MLS® Number | W8312124 |
| Property Type | Single Family |
| Community Name | Rural Oakville |
| Amenities Near By | Hospital, Park, Place Of Worship, Public Transit, Schools |
| Parking Space Total | 2 |
Building
| Bathroom Total | 2 |
| Bedrooms Above Ground | 2 |
| Bedrooms Total | 2 |
| Appliances | Dishwasher, Dryer, Microwave, Range, Refrigerator, Stove, Washer, Window Coverings |
| Construction Style Attachment | Attached |
| Cooling Type | Central Air Conditioning |
| Fireplace Present | Yes |
| Heating Fuel | Natural Gas |
| Heating Type | Forced Air |
| Stories Total | 3 |
| Type | Row / Townhouse |
| Utility Water | Municipal Water |
Parking
| Garage |
Land
| Acreage | No |
| Land Amenities | Hospital, Park, Place Of Worship, Public Transit, Schools |
| Sewer | Sanitary Sewer |
| Size Irregular | 850 X 121 Ft |
| Size Total Text | 850 X 121 Ft |
Rooms
| Level | Type | Length | Width | Dimensions |
|---|---|---|---|---|
| Second Level | Kitchen | 1.6 m | 3.048 m | 1.6 m x 3.048 m |
| Second Level | Living Room | 3.404 m | 2.794 m | 3.404 m x 2.794 m |
| Second Level | Dining Room | 2.997 m | 2.438 m | 2.997 m x 2.438 m |
| Second Level | Other | 2.388 m | 2.896 m | 2.388 m x 2.896 m |
| Third Level | Bedroom | 3.086 m | 4.394 m | 3.086 m x 4.394 m |
| Third Level | Bedroom 2 | 2.68 m | 2.819 m | 2.68 m x 2.819 m |
| Ground Level | Foyer | 3.429 m | 1.194 m | 3.429 m x 1.194 m |
https://www.realtor.ca/real-estate/26856266/384-alderwood-common-oakville-rural-oakville
Salesperson
(416) 368-5262


