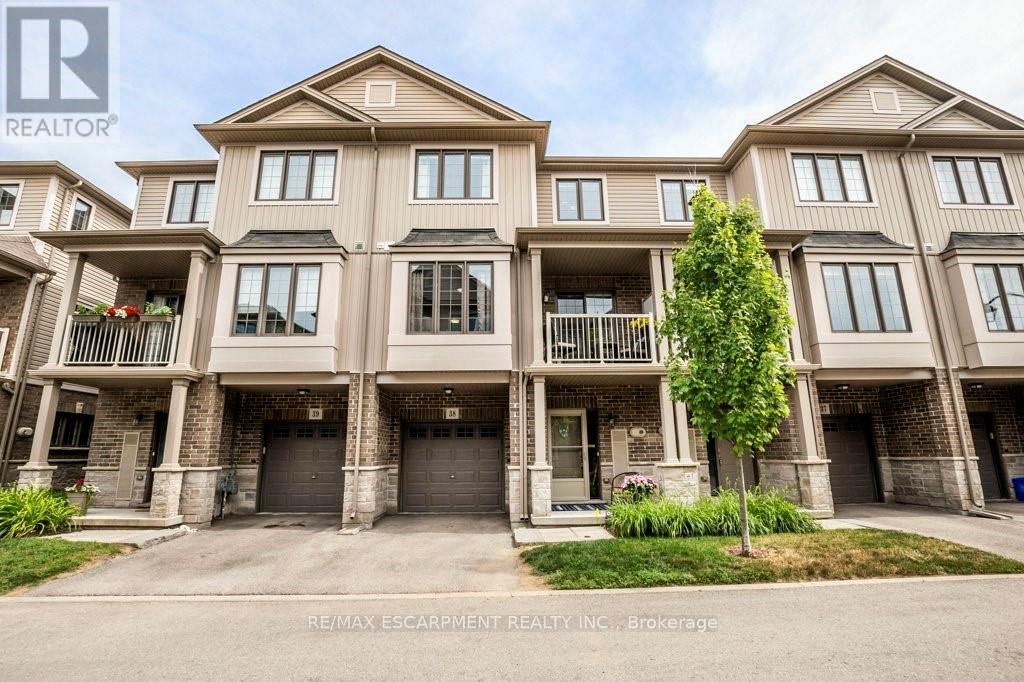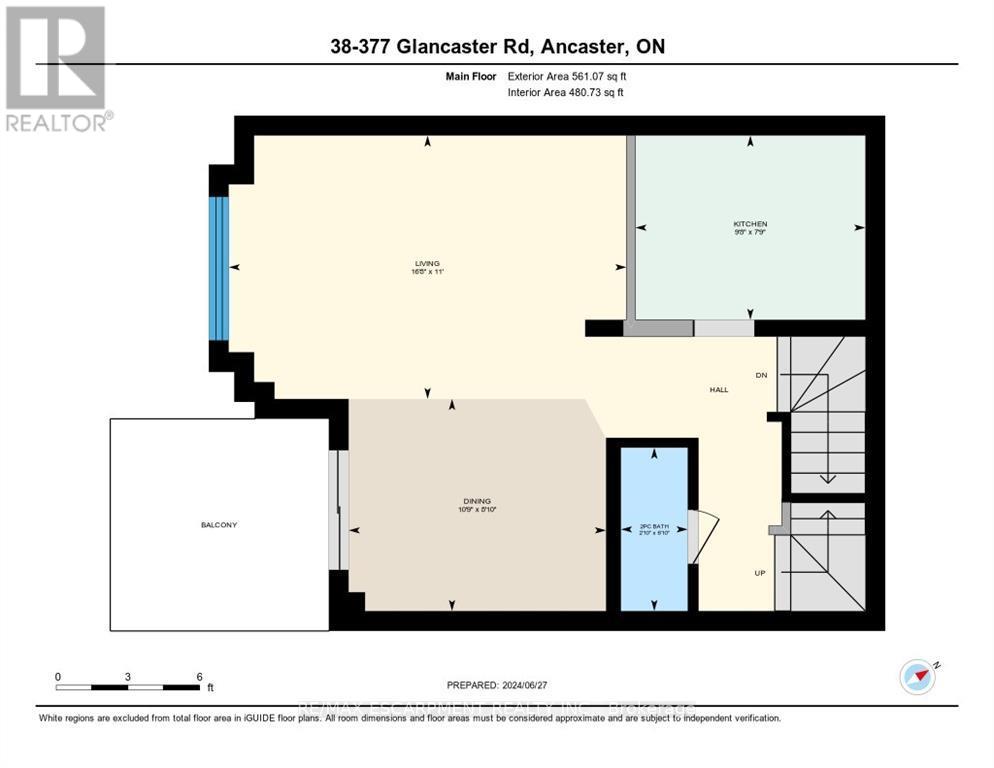38 - 377 Glancaster Road Hamilton, Ontario L9G 0G4
$619,000Maintenance,
$304.04 Monthly
Maintenance,
$304.04 MonthlyWelcome to 377 Glancaster Road Unit 38 Nestled in a quiet part of Ancaster. This unit has three finished floors and has a wonderful southern exposure which allows for plenty of light throughout the home. The 2nd level has a bright open concept design that boasts gleaming hardwood floors, granite counter tops and ample cupboard space. You also find sliding doors that lead to a bright private balcony perfect for morning coffee or evening cocktail or just enjoying your favorite book. The top level offers a generous primary bedroom with plenty of natural light. The second bedroom, den/office is also a good size with big windows for tons of natural light. A full size 4-piece bathroom and super convenient laundry finishes off this level nicely. Inside entry from the garage and additional space that could be used as an office on the main floor. Close to schools, shopping as well as minutes from the Linc & HWY 403 make the location highly sought after. (id:50584)
Open House
This property has open houses!
2:00 pm
Ends at:4:00 pm
Property Details
| MLS® Number | X9009662 |
| Property Type | Single Family |
| Community Name | Villages of Glancaster |
| Amenities Near By | Hospital, Park, Place Of Worship, Schools |
| Community Features | Pets Not Allowed |
| Features | Conservation/green Belt |
| Parking Space Total | 1 |
Building
| Bathroom Total | 2 |
| Bedrooms Above Ground | 2 |
| Bedrooms Total | 2 |
| Appliances | Garage Door Opener Remote(s), Dishwasher, Dryer, Microwave, Refrigerator, Stove, Washer |
| Cooling Type | Central Air Conditioning |
| Exterior Finish | Brick, Vinyl Siding |
| Heating Fuel | Natural Gas |
| Heating Type | Forced Air |
| Stories Total | 3 |
| Type | Row / Townhouse |
Parking
| Garage |
Land
| Acreage | No |
| Land Amenities | Hospital, Park, Place Of Worship, Schools |
Rooms
| Level | Type | Length | Width | Dimensions |
|---|---|---|---|---|
| Second Level | Kitchen | 2.35 m | 2.93 m | 2.35 m x 2.93 m |
| Second Level | Living Room | 3.36 m | 5.07 m | 3.36 m x 5.07 m |
| Second Level | Dining Room | 2.71 m | 3.28 m | 2.71 m x 3.28 m |
| Third Level | Primary Bedroom | 3.4 m | 4.1 m | 3.4 m x 4.1 m |
| Third Level | Bedroom 2 | 2.54 m | 4.04 m | 2.54 m x 4.04 m |
| Third Level | Laundry Room | Measurements not available | ||
| Ground Level | Den | 2.88 m | 3.89 m | 2.88 m x 3.89 m |
https://www.realtor.ca/real-estate/27120855/38-377-glancaster-road-hamilton-villages-of-glancaster
Salesperson
(905) 545-1188




































