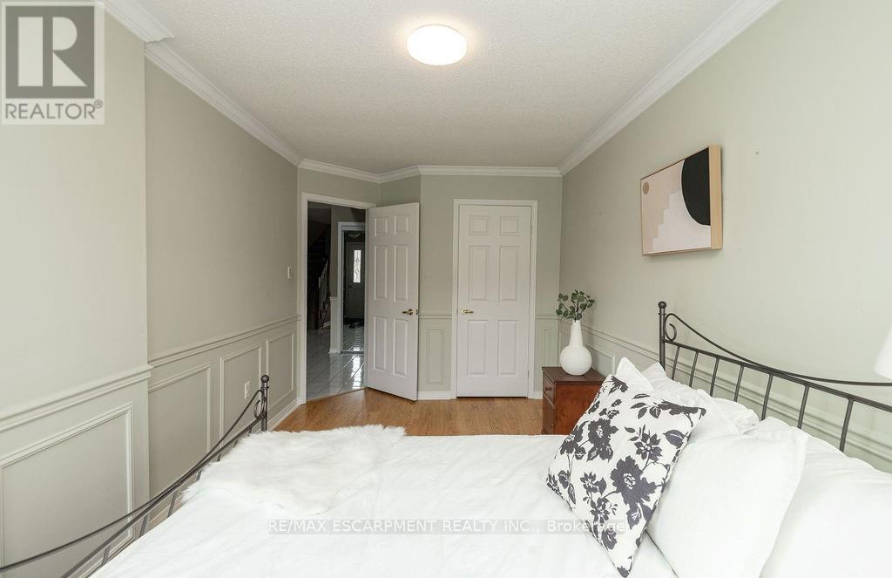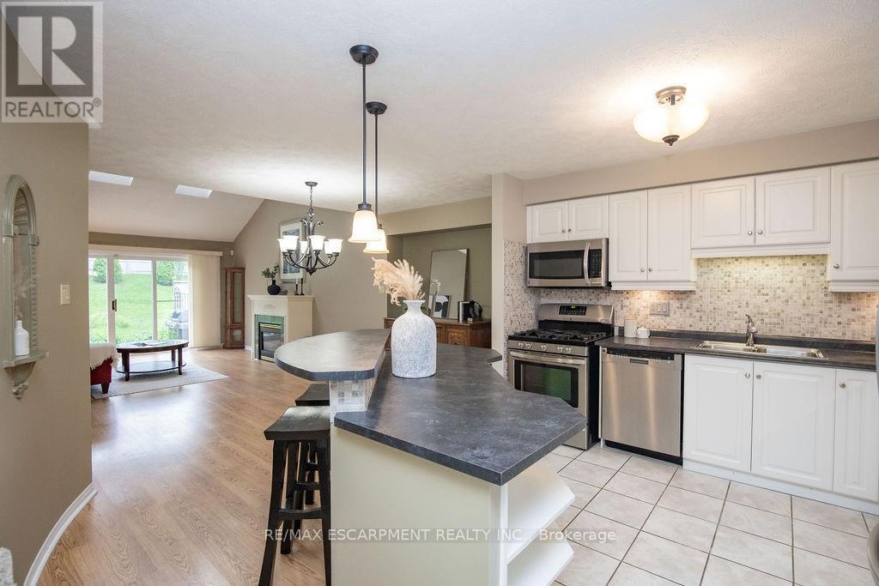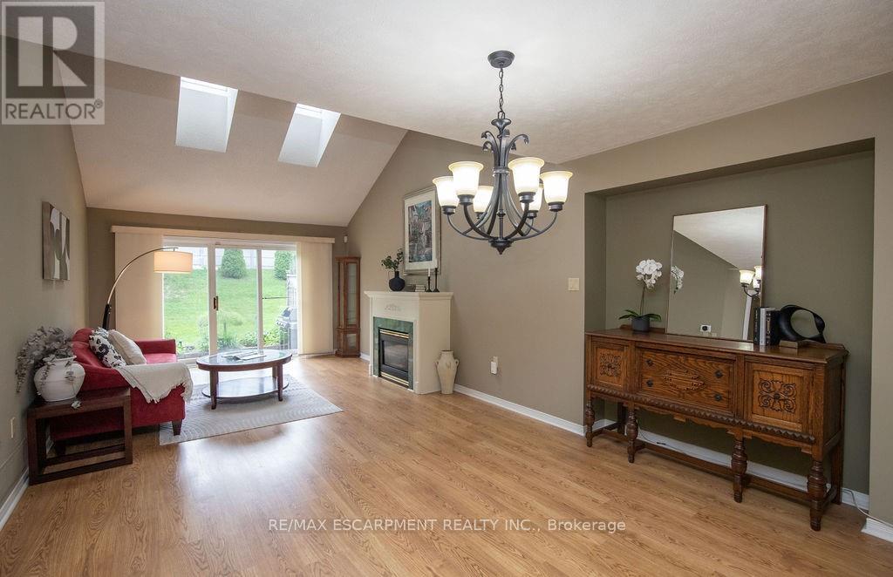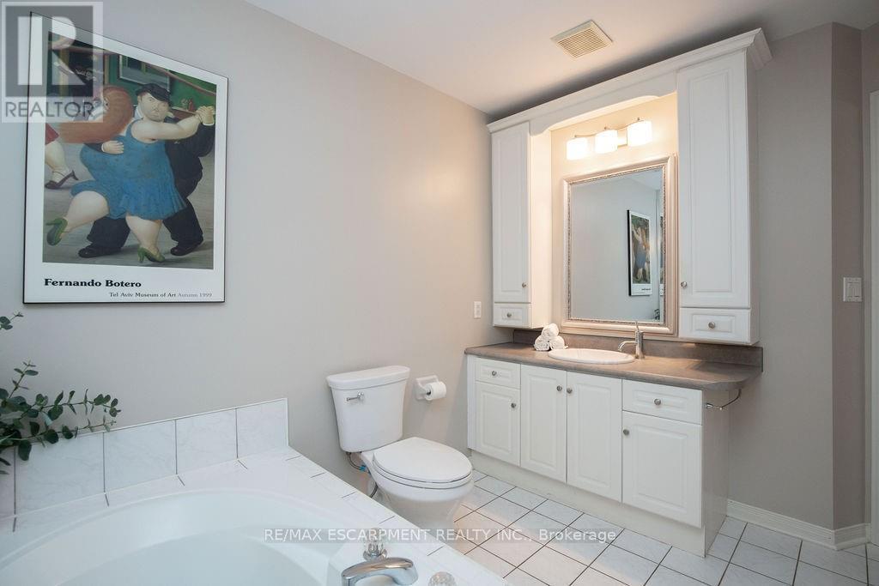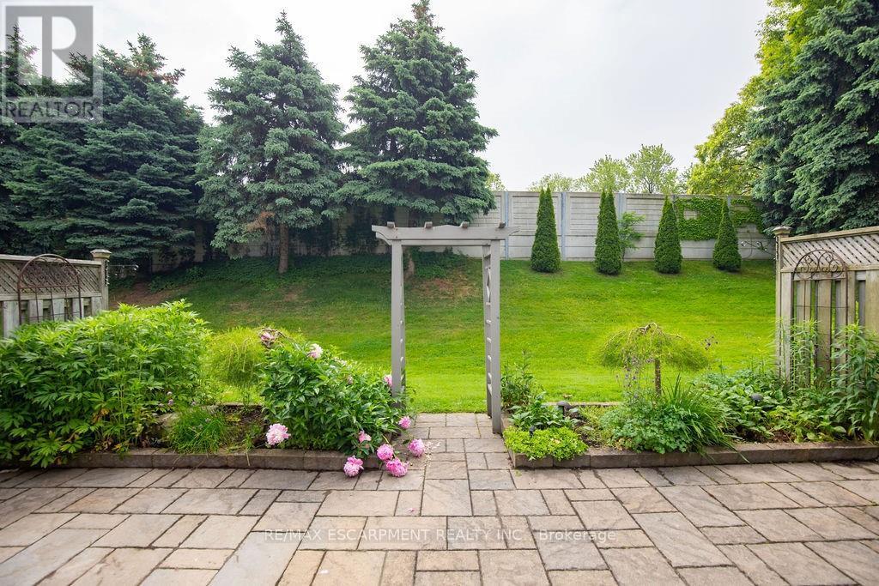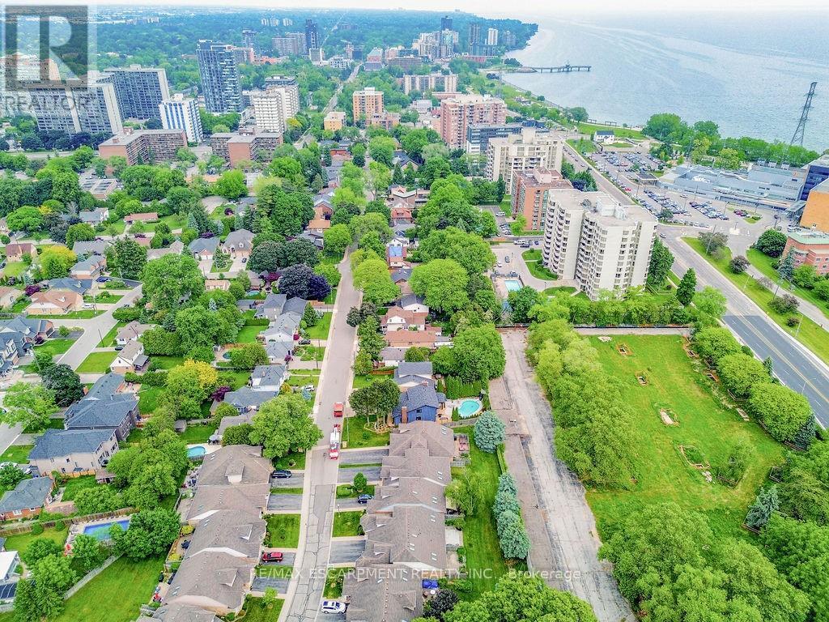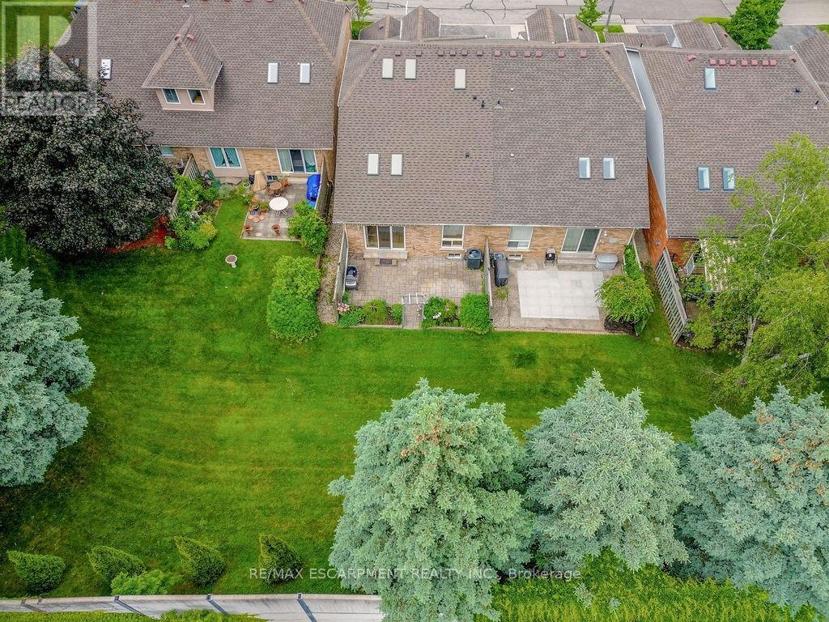38 - 1160 Bellview Street Burlington, Ontario L7S 2L4
$949,000Maintenance,
$640 Monthly
Maintenance,
$640 MonthlyWelcome to #38-1160 Bellview St. in Burlington! Walk to Lake Ontario, action packed Spencer Smith Park, & the picturesque Pier. Stroll, Bike or Rollerblade along the waterfront & then stop in at one of the many unique shops, cafe's or high end Restaurants downtown. Delightful 3 bed, 3 bath Bungaloft, on a private cul-de-sac. This gorgeous, semi-detached home has a bright & inviting Open Concept space, filled w/natural light. The living room is perfect for cozy nights in, complete with gas fireplace & walkout to a backyard patio Oasis for those lovely summer evenings. Skylights in the vaulted ceiling not only add a sense of spaciousness but also bring the beauty of the outdoors inside. Private garden is a true retreat, surrounded by mature shrubs & gorgeous flowering perennials that burst into life each spring, creating a captivating & serene outdoor space. Condominium property management takes care of all landscaping, exterior maintenance, visitor parking,& snow removal. Enjoy low-maintenance living in a fun and friendly community, with all the amenities. (id:50584)
Open House
This property has open houses!
2:00 pm
Ends at:4:00 pm
Property Details
| MLS® Number | W9012214 |
| Property Type | Single Family |
| Neigbourhood | Maple |
| Community Name | Brant |
| Amenities Near By | Hospital, Public Transit, Schools |
| Community Features | Pet Restrictions, Community Centre |
| Parking Space Total | 2 |
Building
| Bathroom Total | 3 |
| Bedrooms Above Ground | 3 |
| Bedrooms Total | 3 |
| Amenities | Visitor Parking |
| Appliances | Central Vacuum, Dryer, Washer |
| Basement Development | Unfinished |
| Basement Type | Full (unfinished) |
| Cooling Type | Central Air Conditioning |
| Exterior Finish | Brick |
| Fireplace Present | Yes |
| Foundation Type | Poured Concrete |
| Heating Fuel | Natural Gas |
| Heating Type | Forced Air |
| Stories Total | 1 |
Parking
| Garage |
Land
| Acreage | No |
| Land Amenities | Hospital, Public Transit, Schools |
| Surface Water | Lake/pond |
Rooms
| Level | Type | Length | Width | Dimensions |
|---|---|---|---|---|
| Second Level | Family Room | 4.67 m | 5.92 m | 4.67 m x 5.92 m |
| Second Level | Bedroom | 3.02 m | 2.44 m | 3.02 m x 2.44 m |
| Second Level | Bathroom | Measurements not available | ||
| Basement | Utility Room | Measurements not available | ||
| Basement | Recreational, Games Room | 7.42 m | 17.37 m | 7.42 m x 17.37 m |
| Main Level | Foyer | Measurements not available | ||
| Main Level | Bedroom | 2.67 m | 4.55 m | 2.67 m x 4.55 m |
| Main Level | Bathroom | Measurements not available | ||
| Main Level | Kitchen | 3.17 m | 3.15 m | 3.17 m x 3.15 m |
| Main Level | Living Room | 4.67 m | 9.27 m | 4.67 m x 9.27 m |
| Main Level | Primary Bedroom | 3.33 m | 5.51 m | 3.33 m x 5.51 m |
https://www.realtor.ca/real-estate/27127441/38-1160-bellview-street-burlington-brant

Broker
(905) 512-1846
(800) 567-6257
www.MarkWoehrle.com
https://www.facebook.com/MarkWoehrleReMaxRealEstate
www.linkedin.com/pub/mark-woehrle/2a/6/b01






