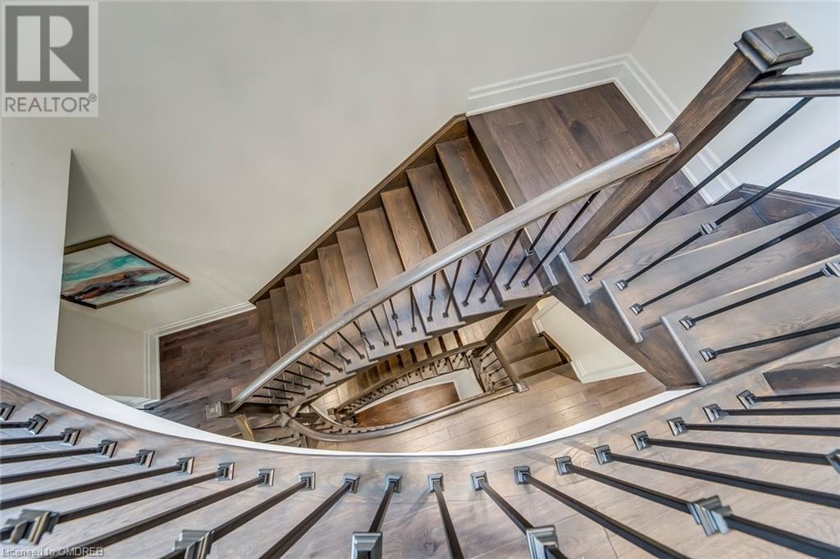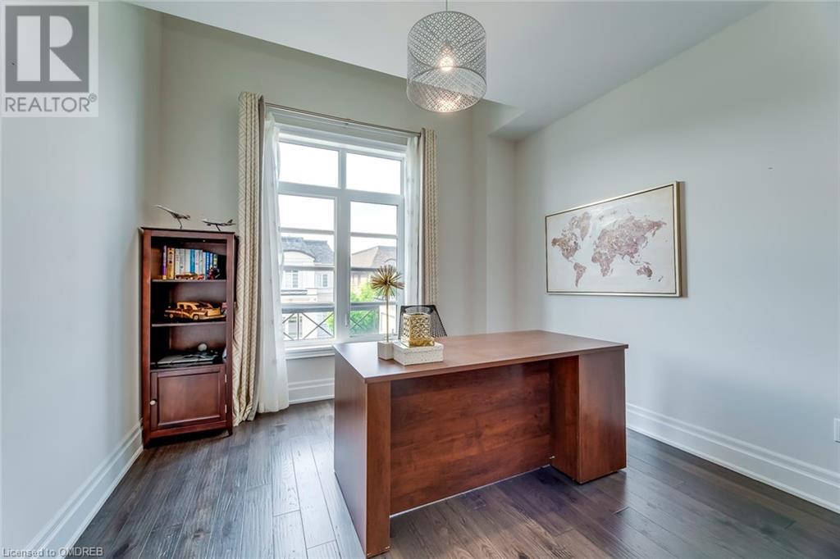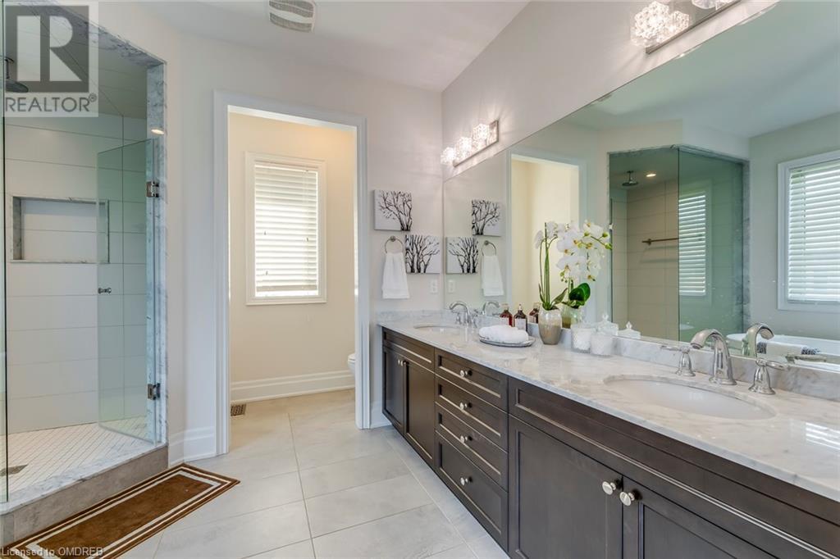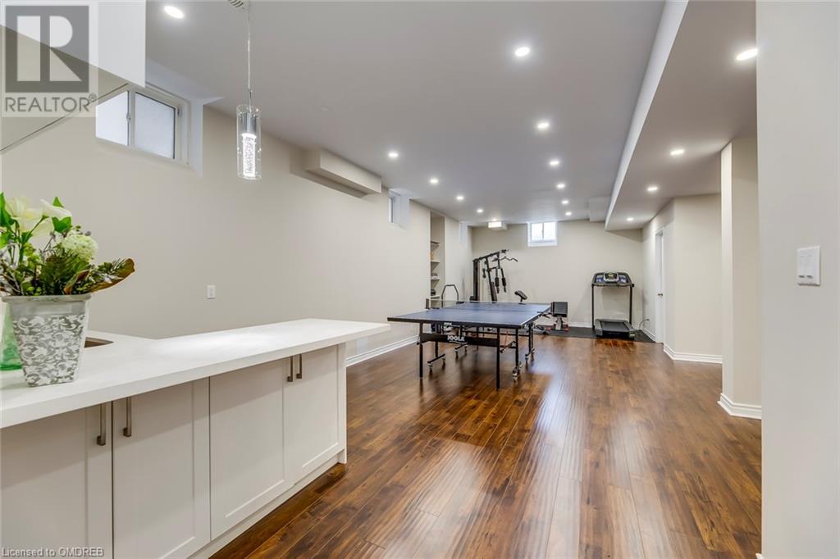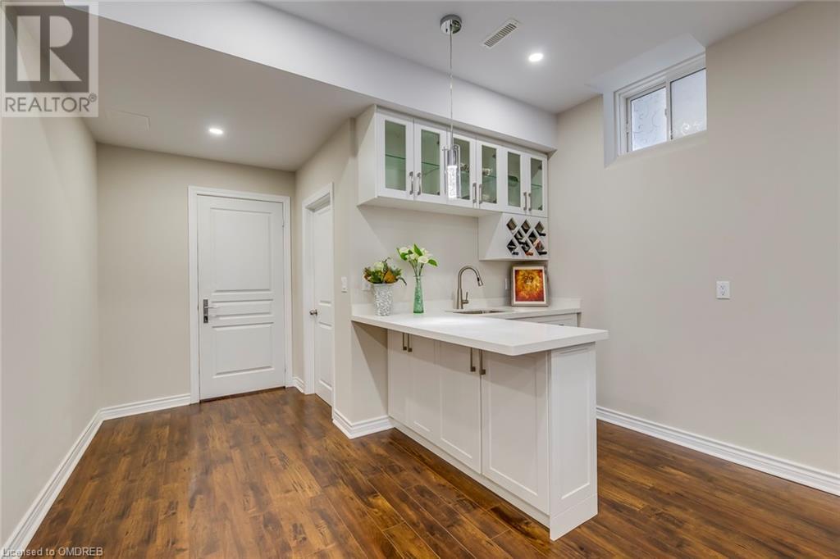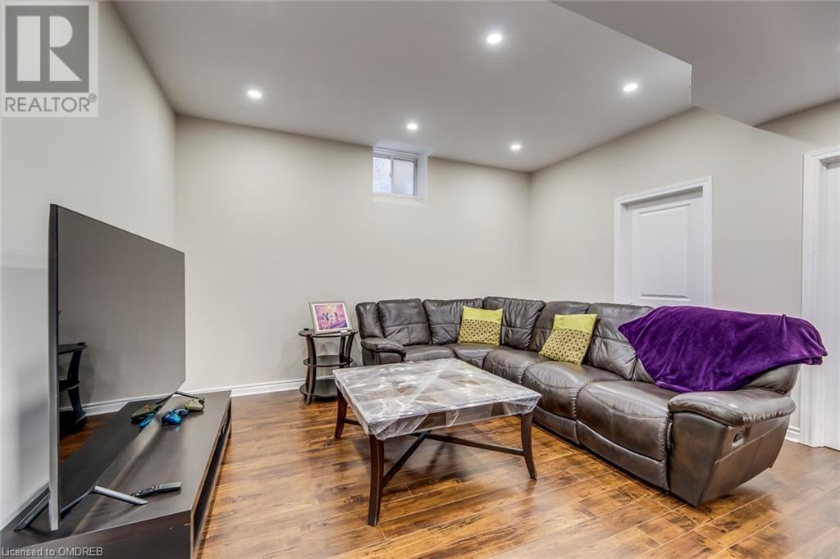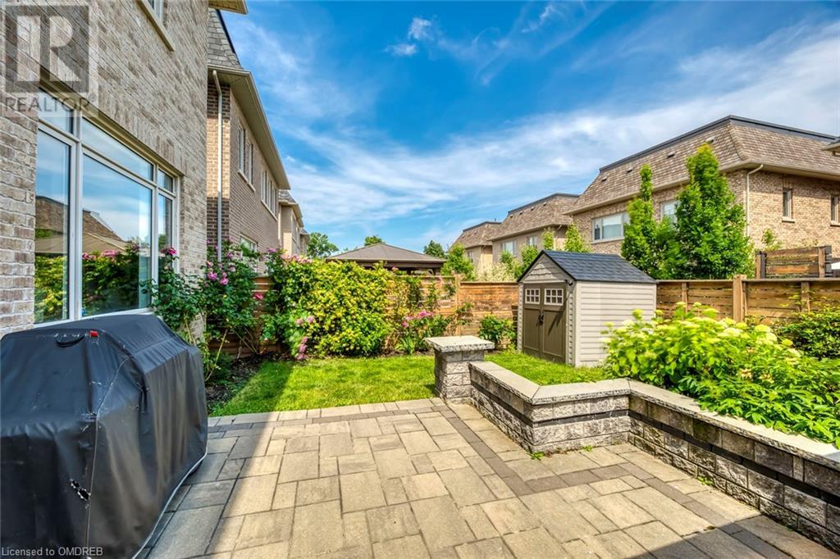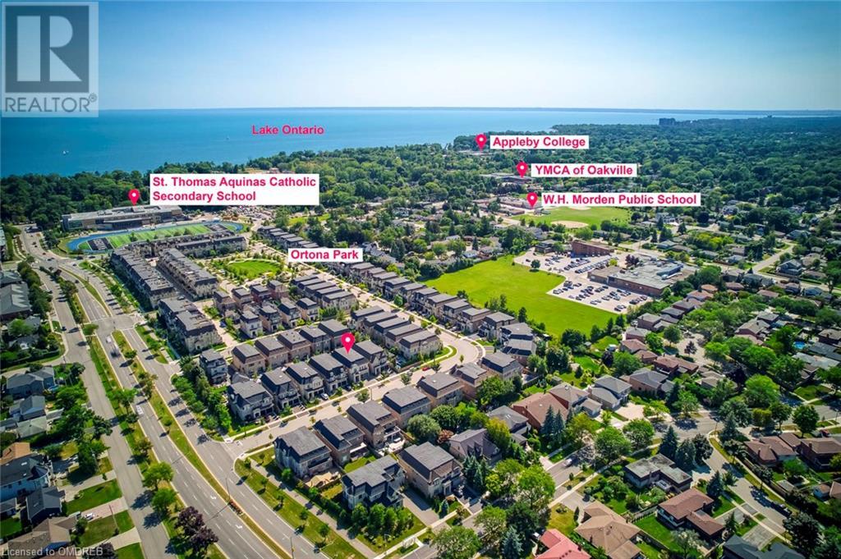377 Tudor Avenue Oakville, Ontario L6K 0G8
$2,838,000
Welcome to the lifestyle you’ve been waiting for in the exclusive Royal Oakville Club, a prestigious community in West Oakville. Walk to restaurants, shops, downtown, Oakville Harbour, & Lake Ontario. Close to top-rated schools & to highways & the GO station for commuters. Impeccable professional landscaping with extensive interlocking stone in the front & back yards. This Fernbrook masterpiece with stunning visual appeal offers 4+1 bedrooms, 6 bathrooms & approximately 3600 sq. ft. of luxury living space plus the finished basement. Remarkable artisanship & elegant appointments prevail, such as 10-foot main floor ceilings, 9-foot ceilings on the upper level & sound-proofed basement, custom millwork, smooth ceilings, hand-scraped hardwood flooring, deep baseboards, solid core interior doors, chic lighting, pot lights, & all bedrooms upstairs have ensuite bathrooms. The custom kitchen is a chef’s dream with sleek white cabinetry, high-end appliances, quartz counters, a generous island with a breakfast bar & a sizeable breakfast room with a wall of windows & a walkout to the fabulous outdoor living space. Entertain on a grand scale in the formal dining room with an exquisite, coffered ceiling, & relax afterward in the spacious great room & enjoy the ambiance of the gas fireplace with a precast stone mantel. Head upstairs to find an open-concept office, laundry room & 4 large bedrooms, all with lavish ensuite bathrooms. The primary bedroom is a tranquill retreat & boasts a 5-piece ensuite bathroom with a freestanding soaker tub & separate glass shower. Downstairs is perfect for casual entertaining & gathering with family for movie night in the media room. A fifth bedroom & a 3-piece bathroom is ideal for overnight guests. This residence offers 200 Amp electrical service, prewiring for security & cameras, & the attached double garage features epoxy flooring. (id:50584)
Property Details
| MLS® Number | 40676151 |
| Property Type | Single Family |
| AmenitiesNearBy | Beach, Golf Nearby, Park, Place Of Worship, Playground, Public Transit, Schools, Shopping |
| CommunityFeatures | Quiet Area, Community Centre |
| EquipmentType | None |
| Features | Southern Exposure, Wet Bar, Paved Driveway, Gazebo, Sump Pump, Automatic Garage Door Opener |
| ParkingSpaceTotal | 4 |
| RentalEquipmentType | None |
| Structure | Porch |
Building
| BathroomTotal | 6 |
| BedroomsAboveGround | 4 |
| BedroomsBelowGround | 1 |
| BedroomsTotal | 5 |
| Appliances | Central Vacuum, Dishwasher, Dryer, Microwave, Oven - Built-in, Refrigerator, Wet Bar, Washer, Microwave Built-in, Gas Stove(s), Hood Fan, Window Coverings, Garage Door Opener |
| ArchitecturalStyle | 2 Level |
| BasementDevelopment | Finished |
| BasementType | Full (finished) |
| ConstructedDate | 2017 |
| ConstructionStyleAttachment | Detached |
| CoolingType | Central Air Conditioning |
| ExteriorFinish | Brick, Stone |
| FireProtection | Smoke Detectors |
| FireplacePresent | Yes |
| FireplaceTotal | 1 |
| FoundationType | Poured Concrete |
| HalfBathTotal | 1 |
| HeatingFuel | Natural Gas |
| HeatingType | Forced Air |
| StoriesTotal | 2 |
| SizeInterior | 3605 Sqft |
| Type | House |
| UtilityWater | Lake/river Water Intake |
Parking
| Attached Garage |
Land
| AccessType | Road Access, Highway Access, Highway Nearby, Rail Access |
| Acreage | No |
| LandAmenities | Beach, Golf Nearby, Park, Place Of Worship, Playground, Public Transit, Schools, Shopping |
| LandscapeFeatures | Landscaped |
| Sewer | Municipal Sewage System |
| SizeDepth | 113 Ft |
| SizeFrontage | 40 Ft |
| SizeTotalText | Under 1/2 Acre |
| ZoningDescription | Rl8 Sp:318 |
Rooms
| Level | Type | Length | Width | Dimensions |
|---|---|---|---|---|
| Second Level | 3pc Bathroom | Measurements not available | ||
| Second Level | 3pc Bathroom | Measurements not available | ||
| Second Level | 3pc Bathroom | Measurements not available | ||
| Second Level | 5pc Bathroom | Measurements not available | ||
| Second Level | Office | 11'5'' x 11'2'' | ||
| Second Level | Bedroom | 12'0'' x 11'0'' | ||
| Second Level | Bedroom | 12'11'' x 12'5'' | ||
| Second Level | Bedroom | 13'0'' x 12'0'' | ||
| Second Level | Primary Bedroom | 18'0'' x 13'8'' | ||
| Basement | 3pc Bathroom | Measurements not available | ||
| Basement | Bedroom | 14'10'' x 10'7'' | ||
| Basement | Media | 16'11'' x 14'3'' | ||
| Basement | Recreation Room | 30'10'' x 13'8'' | ||
| Main Level | 2pc Bathroom | Measurements not available | ||
| Main Level | Family Room | 18'6'' x 14'0'' | ||
| Main Level | Dining Room | 16'0'' x 13'10'' | ||
| Main Level | Breakfast | 15'0'' x 13'0'' | ||
| Main Level | Kitchen | 14'0'' x 13'4'' |
https://www.realtor.ca/real-estate/27647595/377-tudor-avenue-oakville

Broker
(416) 953-2828
(905) 338-7351




















