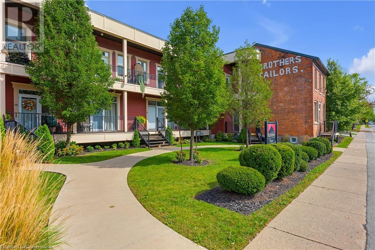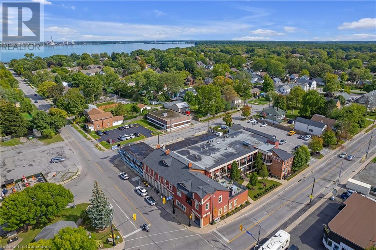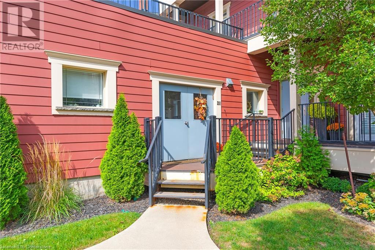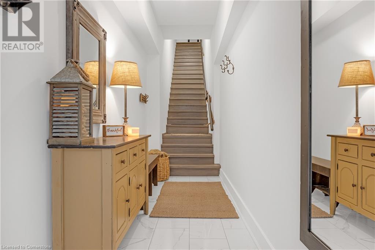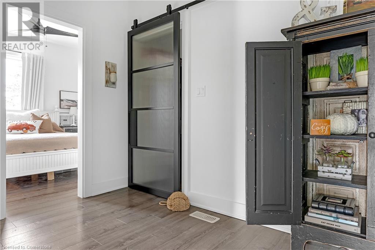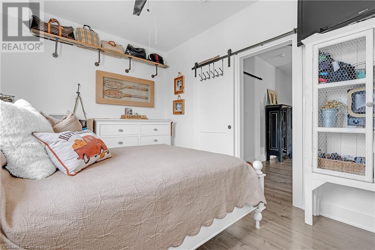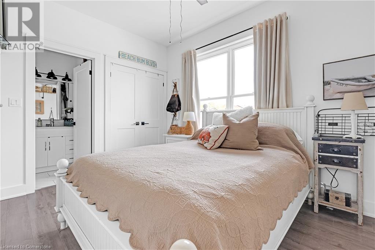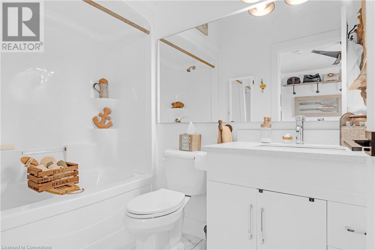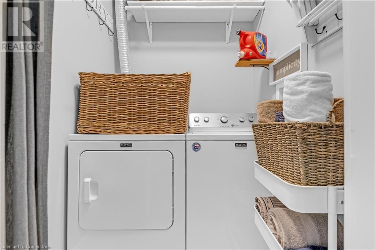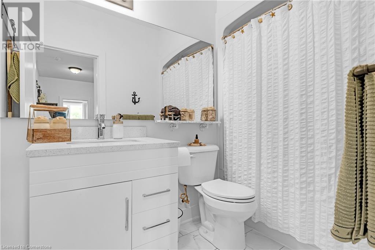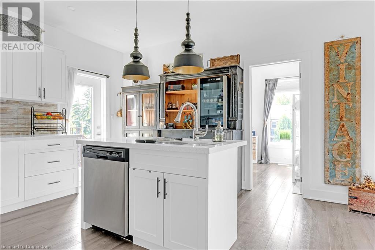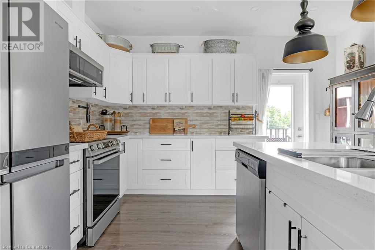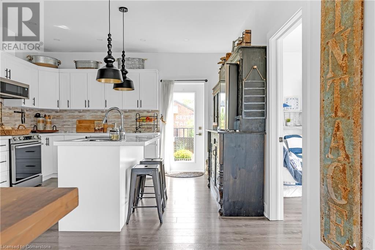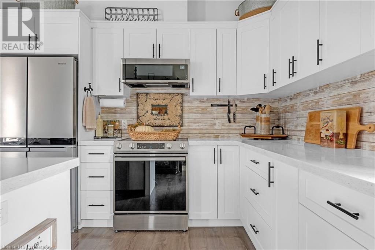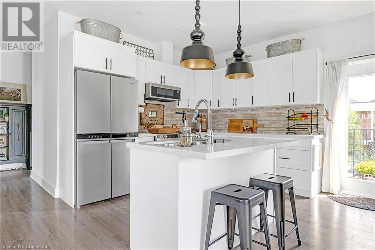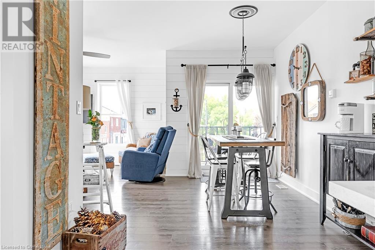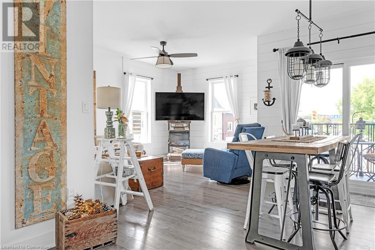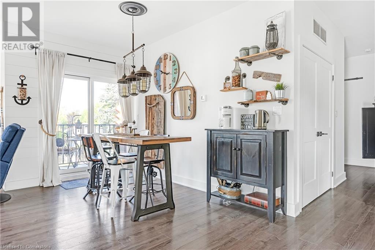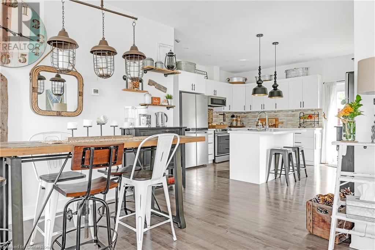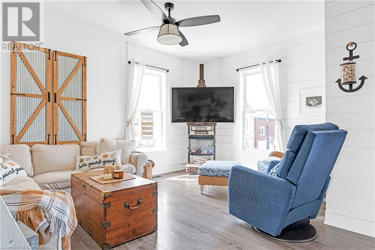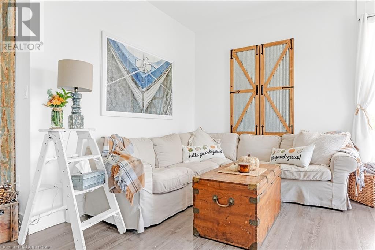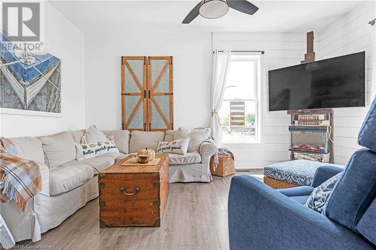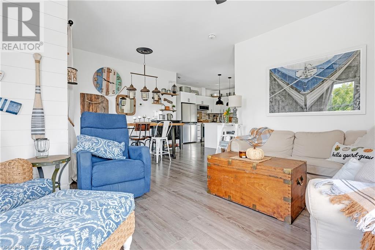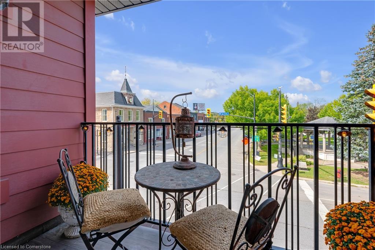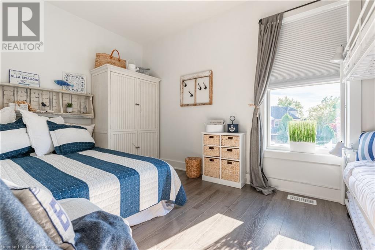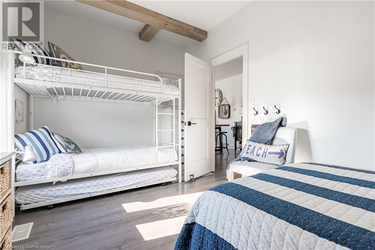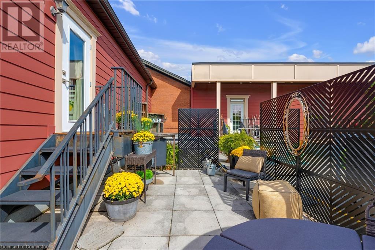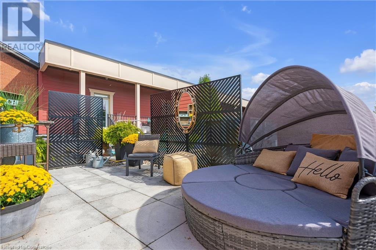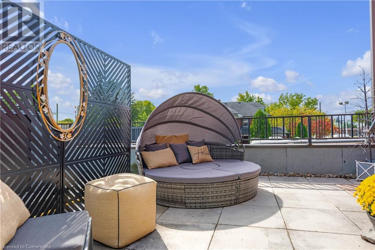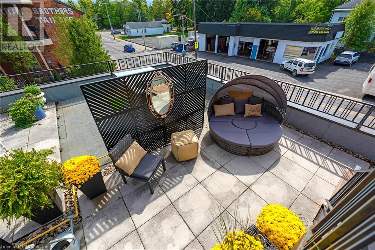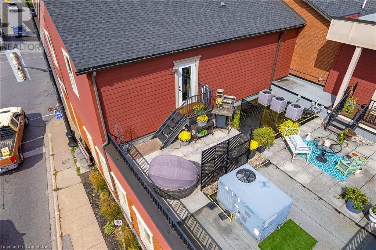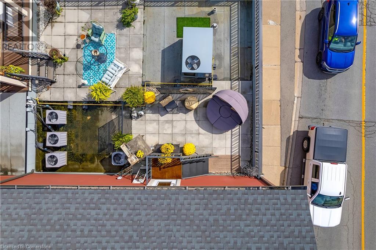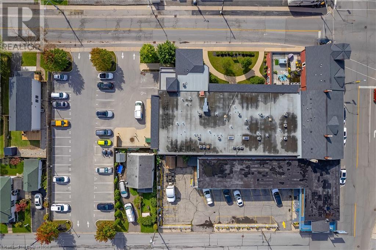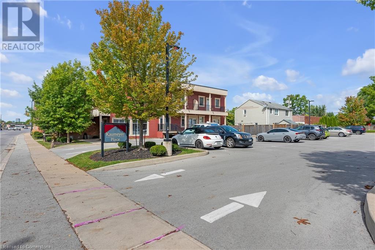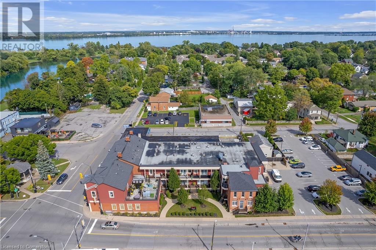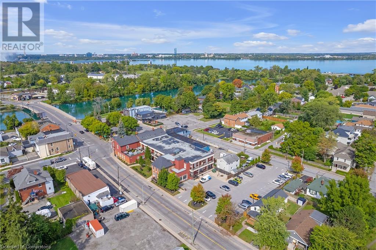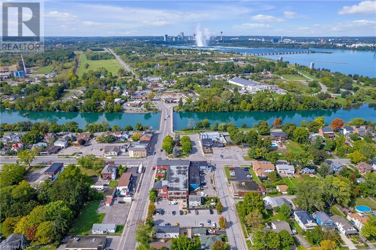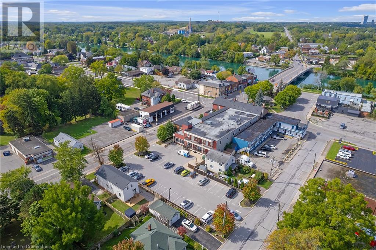3710 Main Street Unit# 211 Niagara Falls, Ontario L2G 6B1
$509,900Maintenance, Common Area Maintenance, Water, Parking
$737 Monthly
Maintenance, Common Area Maintenance, Water, Parking
$737 MonthlyWelcome to boutique condo living in the heart of Chippawa! This bright and airy 2-bedroom, 2-bathroom corner unit features TWO outdoor spaces and a spacious open-concept layout. The private foyer leads you into a bright, open-concept living space, filled with natural light from large windows. The kitchen, outfitted with brand-new appliances and ample counter and cabinet space, opens to an outdoor terrace—ideal for enjoying your morning coffee or dining al fresco. The living and dining areas are perfect for entertaining, and the covered balcony overlooking Cummington Square provides the ultimate space to relax while taking in live music during the summer months. The primary bedroom is a spacious retreat, featuring a luxurious 4-piece ensuite. A second bedroom, full bath, and in-suite laundry complete this ideal layout. With tons of storage throughout, a dedicated locker, and one parking spot, convenience is built-in, plus there’s plenty of guest parking available. Located just steps from restaurants, shops, and amenities, this unit offers the perfect mix of urban convenience and the laid-back charm of Chippawa. Don’t miss the opportunity to call this one-of-a-kind condo home! (id:50584)
Property Details
| MLS® Number | 40662945 |
| Property Type | Single Family |
| Neigbourhood | Chippawa |
| AmenitiesNearBy | Golf Nearby, Park |
| Features | Corner Site, Balcony, Paved Driveway |
| ParkingSpaceTotal | 1 |
| StorageType | Locker |
Building
| BathroomTotal | 2 |
| BedroomsAboveGround | 2 |
| BedroomsTotal | 2 |
| Appliances | Dishwasher, Dryer, Refrigerator, Stove, Washer, Microwave Built-in, Window Coverings |
| ArchitecturalStyle | 2 Level |
| BasementType | None |
| ConstructionStyleAttachment | Attached |
| CoolingType | Central Air Conditioning |
| ExteriorFinish | Brick, Vinyl Siding |
| HeatingFuel | Natural Gas |
| StoriesTotal | 2 |
| SizeInterior | 1251 Sqft |
| Type | Apartment |
| UtilityWater | Municipal Water |
Land
| Acreage | No |
| LandAmenities | Golf Nearby, Park |
| Sewer | Municipal Sewage System |
| SizeTotalText | Unknown |
| ZoningDescription | Gc |
Rooms
| Level | Type | Length | Width | Dimensions |
|---|---|---|---|---|
| Second Level | Laundry Room | Measurements not available | ||
| Second Level | 4pc Bathroom | Measurements not available | ||
| Second Level | 4pc Bathroom | Measurements not available | ||
| Second Level | Bedroom | 13'0'' x 9'11'' | ||
| Second Level | Bedroom | 14'0'' x 9'1'' | ||
| Second Level | Kitchen | 13'1'' x 13'1'' | ||
| Second Level | Dining Room | 12'2'' x 9'0'' | ||
| Second Level | Living Room | 15'6'' x 10'9'' | ||
| Main Level | Foyer | 14'3'' x 4'4'' |
https://www.realtor.ca/real-estate/27563794/3710-main-street-unit-211-niagara-falls



