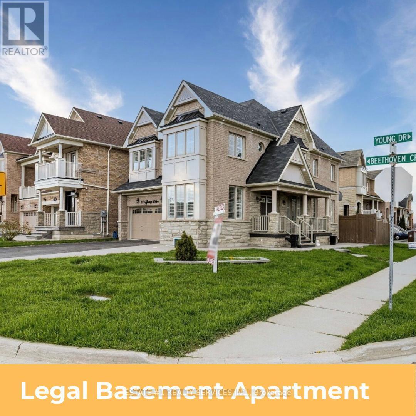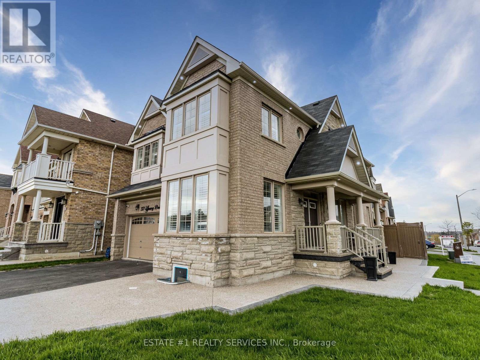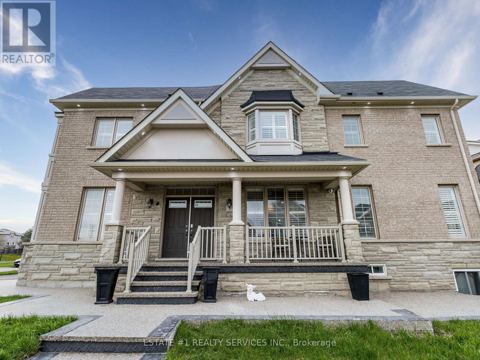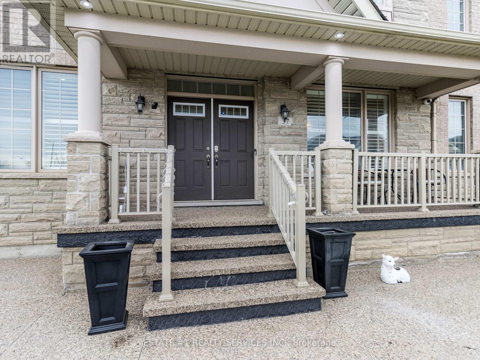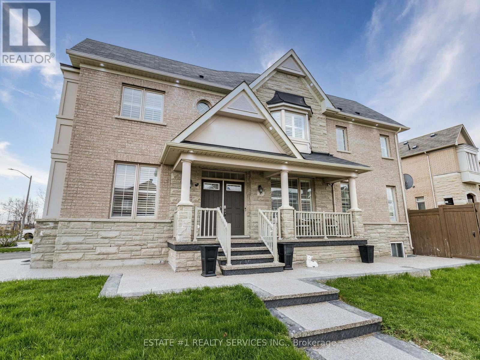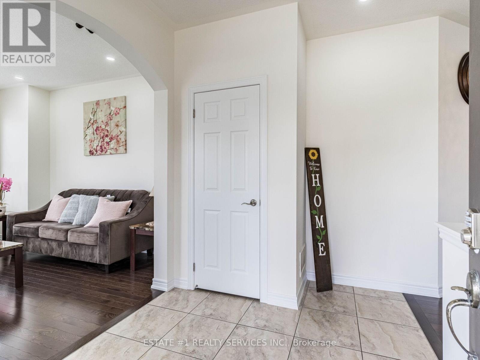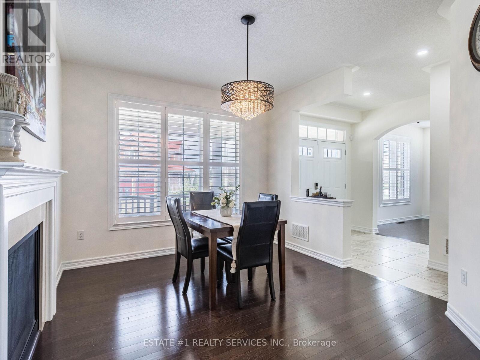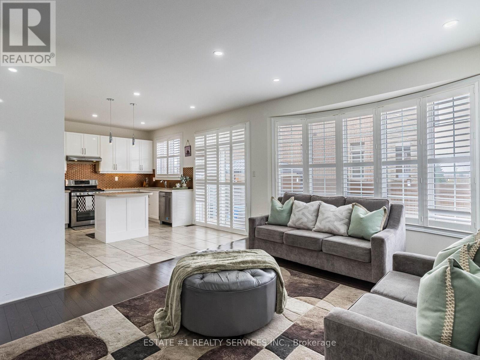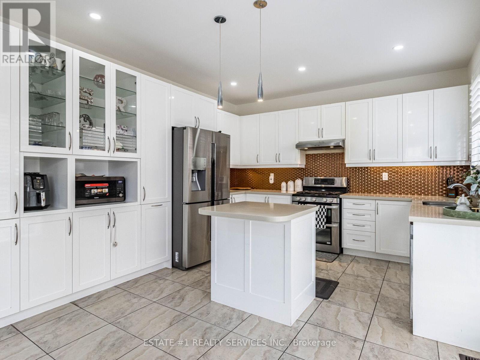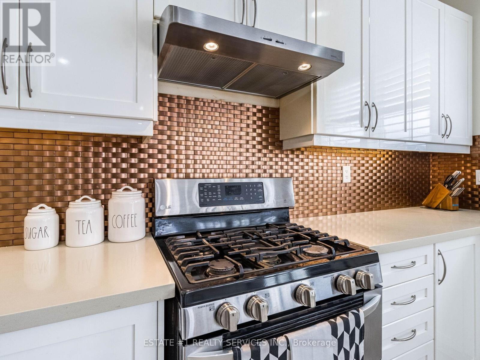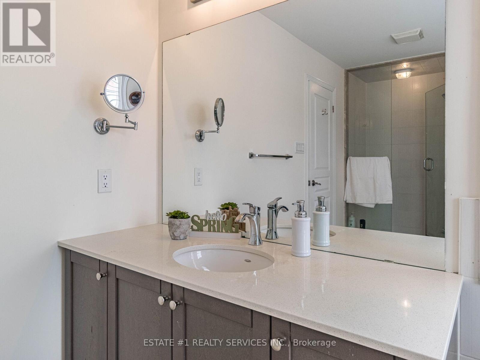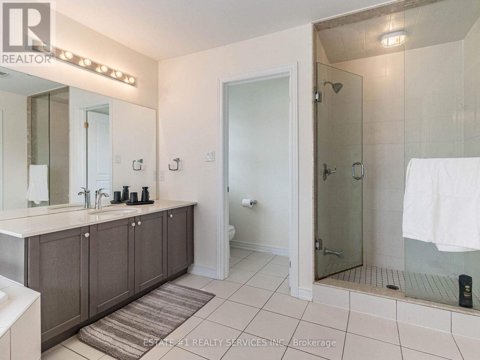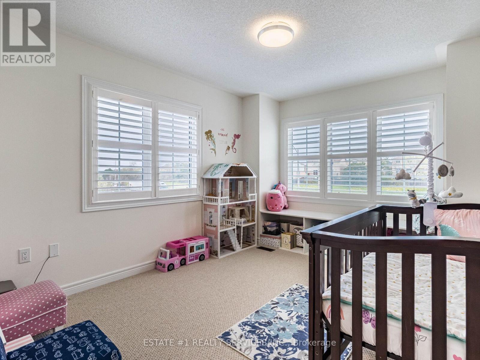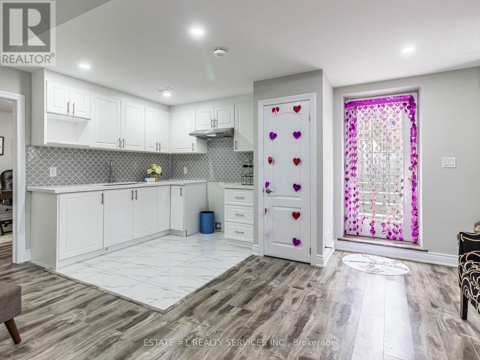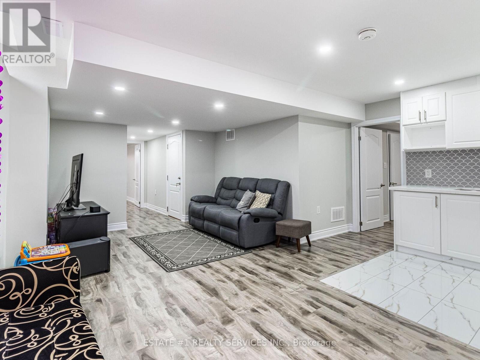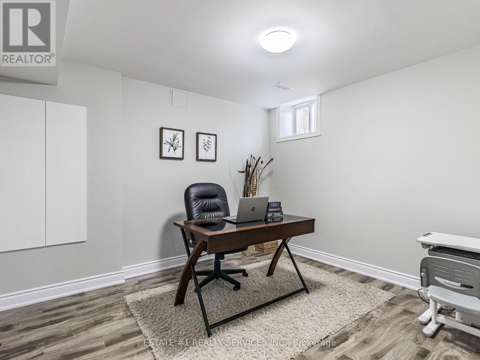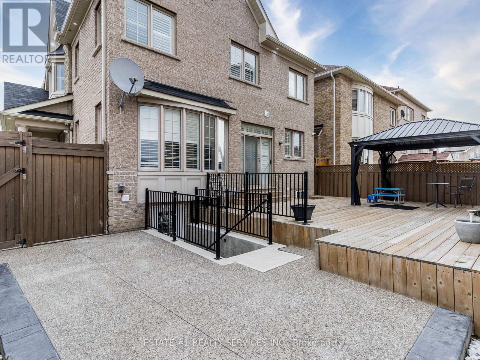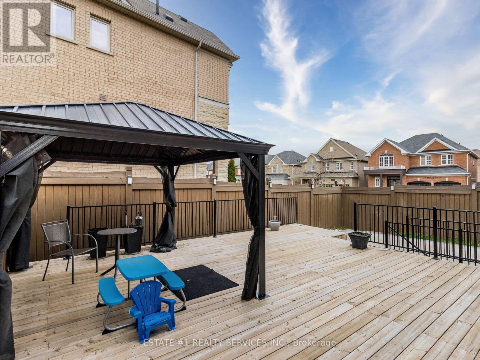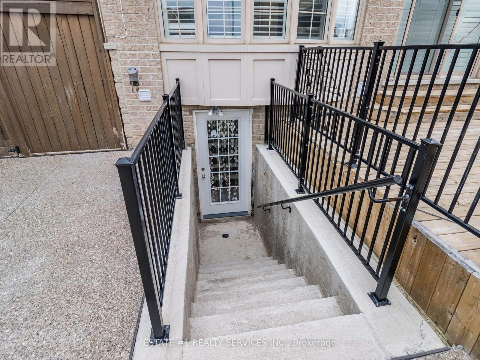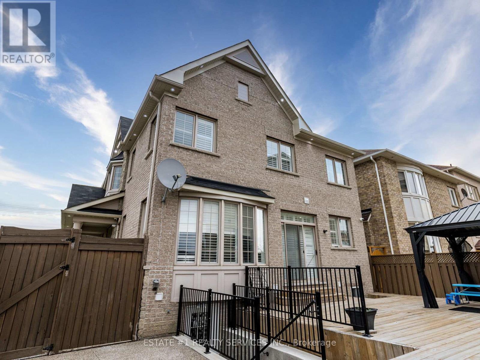37 Young Dr Brampton, Ontario L6Y 0P4
$1,525,000
Check Virtual Tour !! Stunning Luxurious Detached with more than 100k spent on upgrades including front, backyard and basement. Situated On 44' Wide Corner Lot With Newly finished legal basement ( 2nd dwelling)! 2016 Built home Walking Distance From One Of The Best Schools In Brampton! Designer Upgrades Throughout The Property! This 4+2 Bed, 4+1 Bath, 1+1 kitchen , 6 car parking Home with fresh paint, new Potlights, Hardwood Floors Wide Staircase With Runners, Gourmet Kitchen W/ Island & . Granite Countertops Backsplash & Under Cabinet Lights .California Shutters, Huge deck in backyard, new exposed concrete from drive way to back yard ($30,000) Lots Of Sunshine! Close To Bus Stop, Parks , grocery **** EXTRAS **** Top Of The Line Appliances! Ss Double Door Fridge, Ss Gas Stove, B/I Dishwasher, Ss Hood, Ss Front Load Washer-Dryer, All Electrical Light Fixtures, Tv Mount, Central Vac. Central A/C. This Property Has LEGAL 2ND DWELLING!! (id:50584)
Open House
This property has open houses!
2:00 pm
Ends at:4:00 pm
2:00 pm
Ends at:4:00 pm
Property Details
| MLS® Number | W8265014 |
| Property Type | Single Family |
| Community Name | Bram West |
| Parking Space Total | 6 |
Building
| Bathroom Total | 5 |
| Bedrooms Above Ground | 4 |
| Bedrooms Below Ground | 2 |
| Bedrooms Total | 6 |
| Basement Features | Apartment In Basement, Separate Entrance |
| Basement Type | N/a |
| Construction Style Attachment | Detached |
| Cooling Type | Central Air Conditioning |
| Exterior Finish | Brick |
| Fireplace Present | Yes |
| Heating Fuel | Natural Gas |
| Heating Type | Forced Air |
| Stories Total | 2 |
| Type | House |
Parking
| Attached Garage |
Land
| Acreage | No |
| Size Irregular | 44.55 X 90.34 Ft ; Legal 2nd Dwelling |
| Size Total Text | 44.55 X 90.34 Ft ; Legal 2nd Dwelling |
Rooms
| Level | Type | Length | Width | Dimensions |
|---|---|---|---|---|
| Second Level | Primary Bedroom | 5.18 m | 3.66 m | 5.18 m x 3.66 m |
| Second Level | Bedroom 2 | 3.28 m | 3.66 m | 3.28 m x 3.66 m |
| Second Level | Bedroom 3 | 3.05 m | 3.35 m | 3.05 m x 3.35 m |
| Second Level | Bedroom 4 | 3.28 m | 3.96 m | 3.28 m x 3.96 m |
| Basement | Bedroom | 4.18 m | 3 m | 4.18 m x 3 m |
| Basement | Bedroom 2 | 3 m | 3 m | 3 m x 3 m |
| Basement | Kitchen | 2.7 m | 2.9 m | 2.7 m x 2.9 m |
| Ground Level | Living Room | 3.05 m | 3.81 m | 3.05 m x 3.81 m |
| Ground Level | Family Room | 3.66 m | 4.42 m | 3.66 m x 4.42 m |
| Ground Level | Dining Room | 3.89 m | 3.35 m | 3.89 m x 3.35 m |
| Ground Level | Kitchen | 4.57 m | 3.96 m | 4.57 m x 3.96 m |
https://www.realtor.ca/real-estate/26793173/37-young-dr-brampton-bram-west

Broker of Record
(647) 927-1678
(647) 927-1678


